Красивые дома с облицовкой из цементной штукатурки – 51 926 фото фасадов
Сортировать:
Бюджет
Сортировать:Популярное за сегодня
61 - 80 из 51 926 фото

This is a ADU ( Accessory Dwelling Unit) that we did in Encinitas, Ca. This is a 2 story 399 sq. ft. build. This unit has a full kitchen, laundry, bedroom, bathroom, living area, spiral stair case, and outdoor shower. It was a fun build!!
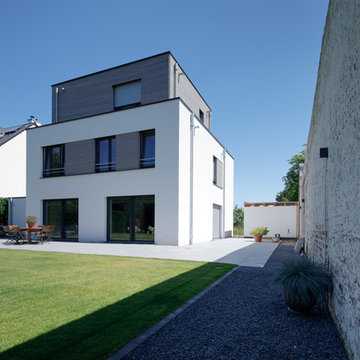
Hinter dem modernen Holzgebäude in Meerbusch befindet sich ein großer Gartenbereich
На фото: огромный, трехэтажный, белый частный загородный дом в стиле модернизм с облицовкой из цементной штукатурки и плоской крышей
На фото: огромный, трехэтажный, белый частный загородный дом в стиле модернизм с облицовкой из цементной штукатурки и плоской крышей

Reagen Taylor Photography
На фото: двухэтажный, белый частный загородный дом среднего размера в современном стиле с облицовкой из цементной штукатурки, двускатной крышей и металлической крышей с
На фото: двухэтажный, белый частный загородный дом среднего размера в современном стиле с облицовкой из цементной штукатурки, двускатной крышей и металлической крышей с
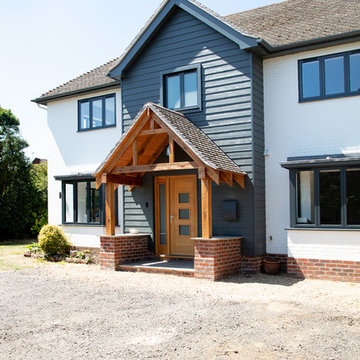
This project was a large scale extension; two storey side and front with a single storey rear. Also a full house refurb throughout including mod cons where possible. The main workings were designed by our clients architect and we then added subtle features to ensure the finish was to our client’s desire to complete the house transformation. Our clients objective was to completely update this property and create an impressive open plan, flowing feel.
During the build we overcame many build obstacles. We installed over 15 steels and carried out adjustments throughout the project. We added an additional bi folding door opening, completely opened up the back section of the house this involved adding further steels mid project. A new water main was required at 100mts in length, the access was narrow which made some tasks challenging at times.
This property now has many special features which include a stylish atrium roof light in the stairwell and a large pyramid roof atrium which is 3mts long in kitchen. Large bi folding door openings were installed accompanied by an almost full open-plan living space on the ground floor. Underfloor heating has been installed in 90% of the ground floor.
This property is now an impressive family home with a modern and fresh feel throughout.
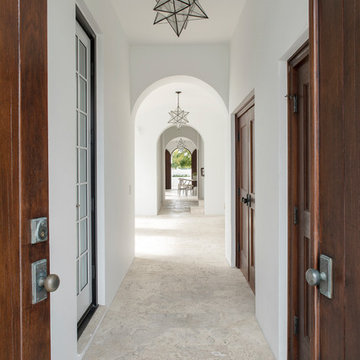
Well-Traveled Alys Beach Home
Photo: Jack Gardner
На фото: большой, двухэтажный, белый частный загородный дом в морском стиле с облицовкой из цементной штукатурки с
На фото: большой, двухэтажный, белый частный загородный дом в морском стиле с облицовкой из цементной штукатурки с

На фото: огромный, двухэтажный, белый частный загородный дом в современном стиле с облицовкой из цементной штукатурки и плоской крышей
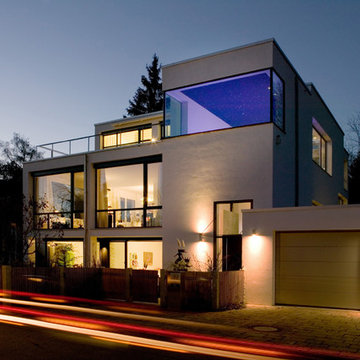
Exklusive Villa mit Schwimmbad, Herrsching, © baehr rödel Architekten und Stadtplaner
Пример оригинального дизайна: трехэтажный, белый частный загородный дом в современном стиле с облицовкой из цементной штукатурки и плоской крышей
Пример оригинального дизайна: трехэтажный, белый частный загородный дом в современном стиле с облицовкой из цементной штукатурки и плоской крышей
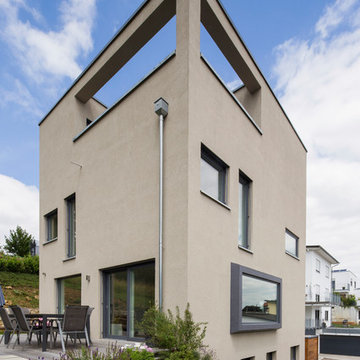
Foto: Friedemann Rieker
Стильный дизайн: трехэтажный, бежевый частный загородный дом среднего размера в современном стиле с плоской крышей и облицовкой из цементной штукатурки - последний тренд
Стильный дизайн: трехэтажный, бежевый частный загородный дом среднего размера в современном стиле с плоской крышей и облицовкой из цементной штукатурки - последний тренд
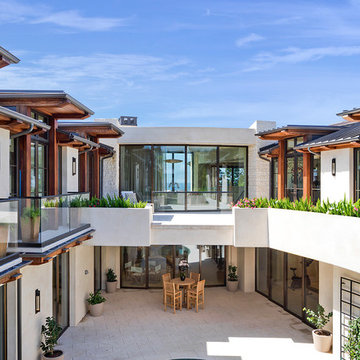
Realtor: Casey Lesher, Contractor: Robert McCarthy, Interior Designer: White Design
Идея дизайна: большой, двухэтажный, белый частный загородный дом в современном стиле с облицовкой из цементной штукатурки, вальмовой крышей и металлической крышей
Идея дизайна: большой, двухэтажный, белый частный загородный дом в современном стиле с облицовкой из цементной штукатурки, вальмовой крышей и металлической крышей
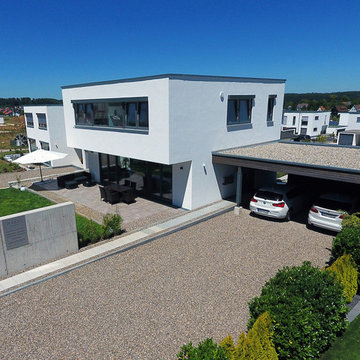
2P-Raum Architekten
Стильный дизайн: трехэтажный, белый частный загородный дом в современном стиле с облицовкой из цементной штукатурки и плоской крышей - последний тренд
Стильный дизайн: трехэтажный, белый частный загородный дом в современном стиле с облицовкой из цементной штукатурки и плоской крышей - последний тренд
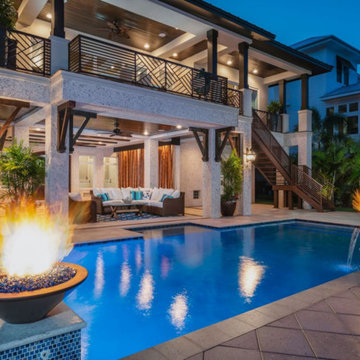
Rich Montalbano
Идея дизайна: большой, трехэтажный, белый частный загородный дом в морском стиле с облицовкой из цементной штукатурки, вальмовой крышей и металлической крышей
Идея дизайна: большой, трехэтажный, белый частный загородный дом в морском стиле с облицовкой из цементной штукатурки, вальмовой крышей и металлической крышей
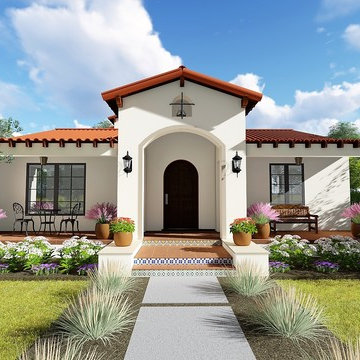
spanish style home
Свежая идея для дизайна: двухэтажный, белый частный загородный дом среднего размера в средиземноморском стиле с двускатной крышей, черепичной крышей и облицовкой из цементной штукатурки - отличное фото интерьера
Свежая идея для дизайна: двухэтажный, белый частный загородный дом среднего размера в средиземноморском стиле с двускатной крышей, черепичной крышей и облицовкой из цементной штукатурки - отличное фото интерьера

На фото: одноэтажный, серый частный загородный дом среднего размера в стиле неоклассика (современная классика) с облицовкой из цементной штукатурки, вальмовой крышей и крышей из гибкой черепицы
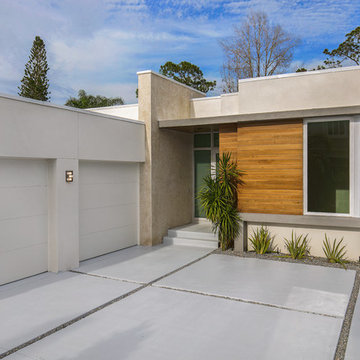
Ryan Gamma
Пример оригинального дизайна: одноэтажный, белый частный загородный дом среднего размера в современном стиле с облицовкой из цементной штукатурки и плоской крышей
Пример оригинального дизайна: одноэтажный, белый частный загородный дом среднего размера в современном стиле с облицовкой из цементной штукатурки и плоской крышей

Стильный дизайн: одноэтажный, белый, большой частный загородный дом в стиле модернизм с плоской крышей и облицовкой из цементной штукатурки - последний тренд
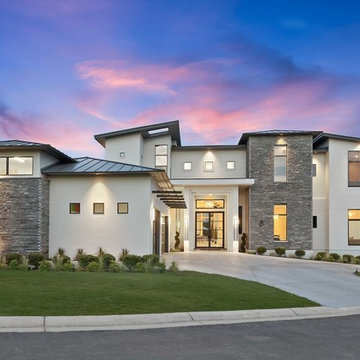
Стильный дизайн: двухэтажный, белый частный загородный дом среднего размера в современном стиле с облицовкой из цементной штукатурки и металлической крышей - последний тренд
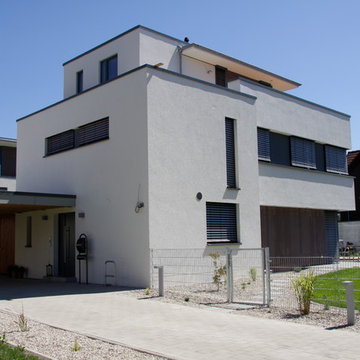
Dipl.-Ing. Architekt BDA Tillmann Fuchs
На фото: большой, трехэтажный, серый частный загородный дом в современном стиле с облицовкой из цементной штукатурки и плоской крышей
На фото: большой, трехэтажный, серый частный загородный дом в современном стиле с облицовкой из цементной штукатурки и плоской крышей
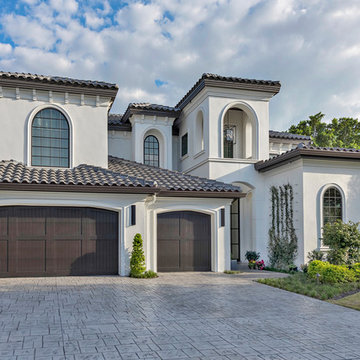
The Design Styles Architecture team beautifully remodeled the exterior and interior of this Carolina Circle home. The home was originally built in 1973 and was 5,860 SF; the remodel added 1,000 SF to the total under air square-footage. The exterior of the home was revamped to take your typical Mediterranean house with yellow exterior paint and red Spanish style roof and update it to a sleek exterior with gray roof, dark brown trim, and light cream walls. Additions were done to the home to provide more square footage under roof and more room for entertaining. The master bathroom was pushed out several feet to create a spacious marbled master en-suite with walk in shower, standing tub, walk in closets, and vanity spaces. A balcony was created to extend off of the second story of the home, creating a covered lanai and outdoor kitchen on the first floor. Ornamental columns and wrought iron details inside the home were removed or updated to create a clean and sophisticated interior. The master bedroom took the existing beam support for the ceiling and reworked it to create a visually stunning ceiling feature complete with up-lighting and hanging chandelier creating a warm glow and ambiance to the space. An existing second story outdoor balcony was converted and tied in to the under air square footage of the home, and is now used as a workout room that overlooks the ocean. The existing pool and outdoor area completely updated and now features a dock, a boat lift, fire features and outdoor dining/ kitchen.
Photo by: Design Styles Architecture

Идея дизайна: бежевый, одноэтажный частный загородный дом среднего размера в современном стиле с крышей из гибкой черепицы, облицовкой из цементной штукатурки и вальмовой крышей

Пример оригинального дизайна: двухэтажный, серый частный загородный дом среднего размера в восточном стиле с облицовкой из цементной штукатурки, односкатной крышей и металлической крышей
Красивые дома с облицовкой из цементной штукатурки – 51 926 фото фасадов
4