Красивые дома с облицовкой из самана – 1 312 фото фасадов
Сортировать:
Бюджет
Сортировать:Популярное за сегодня
1 - 20 из 1 312 фото
1 из 2
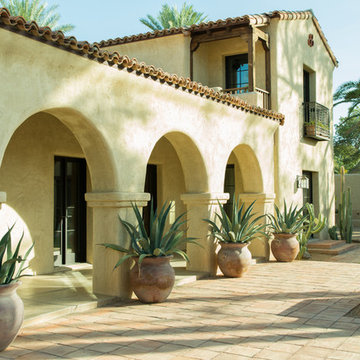
The arched colonnade at the front loggia was reconstructed according to historical photos of Evans' other work, and the charming wood framed balcony (which had been enclosed) was returned as a key element of the design of the front of the home. A central fountain (the design of which was adapted from an existing original example at the nearby Rose Eisendrath house) was added, and 4" thick fired adobe pavers complete the design of the entry courtyard.
Architect: Gene Kniaz, Spiral Architect;
General Contractor: Eric Linthicum, Linthicum Custom Builders
Photo: Maureen Ryan Photography

На фото: большой, одноэтажный, бежевый дом в стиле модернизм с облицовкой из самана и плоской крышей с
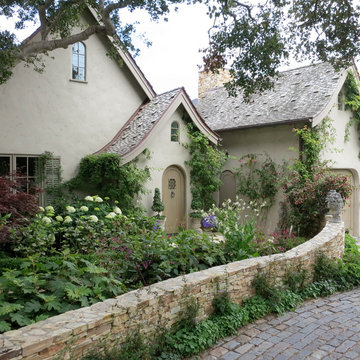
На фото: большой, двухэтажный, бежевый частный загородный дом в стиле шебби-шик с облицовкой из самана, двускатной крышей и крышей из гибкой черепицы
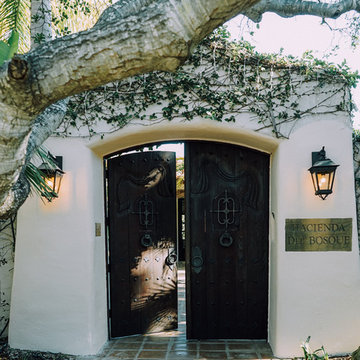
Kim Reierson
Пример оригинального дизайна: большой, белый дом в средиземноморском стиле с облицовкой из самана и двускатной крышей
Пример оригинального дизайна: большой, белый дом в средиземноморском стиле с облицовкой из самана и двускатной крышей

Exterior and entryway.
Идея дизайна: одноэтажный, бежевый, большой дом в стиле фьюжн с плоской крышей и облицовкой из самана
Идея дизайна: одноэтажный, бежевый, большой дом в стиле фьюжн с плоской крышей и облицовкой из самана

На фото: двухэтажный, огромный, розовый частный загородный дом в стиле фьюжн с облицовкой из самана и плоской крышей с
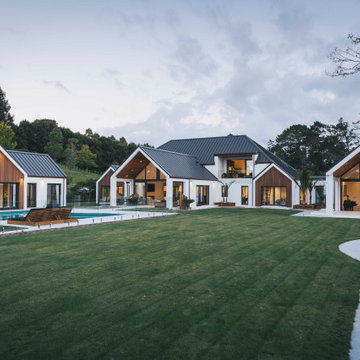
Gable roof forms connecting upper and lower level and creating dynamic proportions for modern living
Свежая идея для дизайна: большой, двухэтажный, белый частный загородный дом в современном стиле с облицовкой из самана, двускатной крышей, металлической крышей и черной крышей - отличное фото интерьера
Свежая идея для дизайна: большой, двухэтажный, белый частный загородный дом в современном стиле с облицовкой из самана, двускатной крышей, металлической крышей и черной крышей - отличное фото интерьера
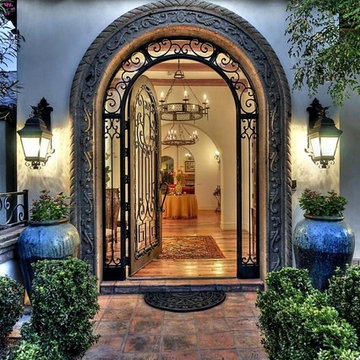
Пример оригинального дизайна: большой, двухэтажный, бежевый дом в стиле фьюжн с облицовкой из самана и полувальмовой крышей
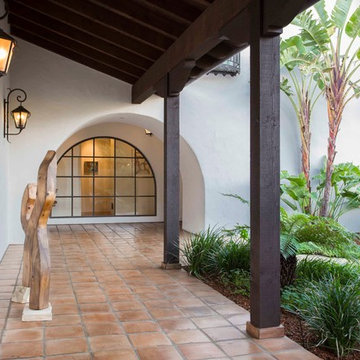
Montectio Spanish Estate Interior and Exterior. Offered by The Grubb Campbell Group, Village Properties.
Стильный дизайн: большой, двухэтажный, белый дом в средиземноморском стиле с облицовкой из самана и вальмовой крышей - последний тренд
Стильный дизайн: большой, двухэтажный, белый дом в средиземноморском стиле с облицовкой из самана и вальмовой крышей - последний тренд

Designed by award winning architect Clint Miller, this North Scottsdale property has been featured in Phoenix Home and Garden's 30th Anniversary edition (January 2010). The home was chosen for its authenticity to the Arizona Desert. Built in 2005 the property is an example of territorial architecture featuring a central courtyard as well as two additional garden courtyards. Clint's loyalty to adobe's structure is seen in his use of arches throughout. The chimneys and parapets add interesting vertical elements to the buildings. The parapets were capped using Chocolate Flagstone from Northern Arizona and the scuppers were crafted of copper to stay consistent with the home's Arizona heritage.
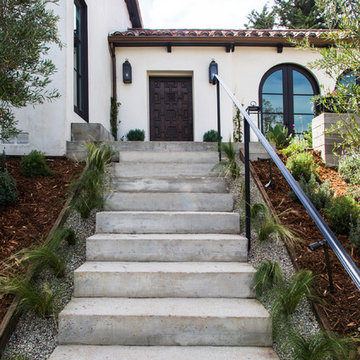
Interior Design by Grace Benson
Photography by Bethany Nauert
На фото: двухэтажный, белый частный загородный дом в стиле неоклассика (современная классика) с облицовкой из самана
На фото: двухэтажный, белый частный загородный дом в стиле неоклассика (современная классика) с облицовкой из самана
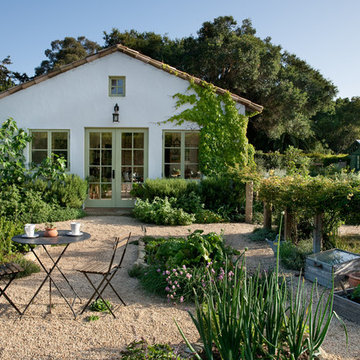
На фото: одноэтажный, белый дом среднего размера в средиземноморском стиле с облицовкой из самана
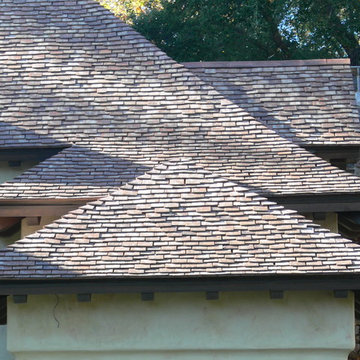
Designed and building supervised by owner.
Tile: Country French in 3 size 2 thickness 3 color blend
This residence sits on the corner of a T junction facing a public park. The color blend of the roof compliments perfectly the soft shades of the stucco and quickly mellowed down so that the house blends perfectly with the established neighborhood.
Residence in Haverford PA (Hilzinger)
Architect: Peter Zimmerman Architects of Berwyn PA
Builder: Griffiths Construction of Chester Springs PA
Roofer Fergus Sweeney LLC of Downingtown PA
This was a re-model and addition to an existing residence. The original roof had been cedar but the architect specified our handmade English tiles. The client wanted a brown roof but did not like a mono dark color so we created this multi shaded roof which met his requirements perfectly. We supplied Arris style hips which allows the roof to fold over at the corners rather than using bulky hip tiles which draw attention to the hips.

Mirrored wine closet in a PGI Homes showhome using our tension cable floor to ceiling racking called the RING System. Bottles appear to be floating as they are held up by this very contemporary wine rack using metal Rings suspended with aircraft tension cable.
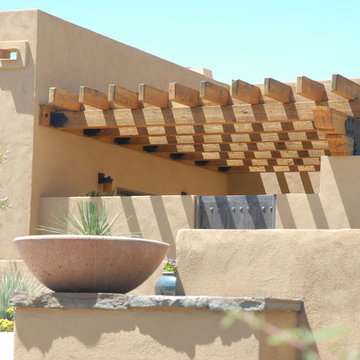
The Guest Patio as viewed from outside.
Свежая идея для дизайна: большой, одноэтажный, бежевый частный загородный дом в стиле фьюжн с облицовкой из самана и плоской крышей - отличное фото интерьера
Свежая идея для дизайна: большой, одноэтажный, бежевый частный загородный дом в стиле фьюжн с облицовкой из самана и плоской крышей - отличное фото интерьера

Centered on seamless transitions of indoor and outdoor living, this open-planned Spanish Ranch style home is situated atop a modest hill overlooking Western San Diego County. The design references a return to historic Rancho Santa Fe style by utilizing a smooth hand troweled stucco finish, heavy timber accents, and clay tile roofing. By accurately identifying the peak view corridors the house is situated on the site in such a way where the public spaces enjoy panoramic valley views, while the master suite and private garden are afforded majestic hillside views.
As see in San Diego magazine, November 2011
http://www.sandiegomagazine.com/San-Diego-Magazine/November-2011/Hilltop-Hacienda/
Photos by: Zack Benson
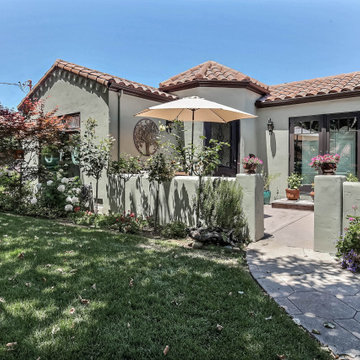
На фото: маленький, одноэтажный, серый частный загородный дом в средиземноморском стиле с облицовкой из самана, двускатной крышей и черепичной крышей для на участке и в саду
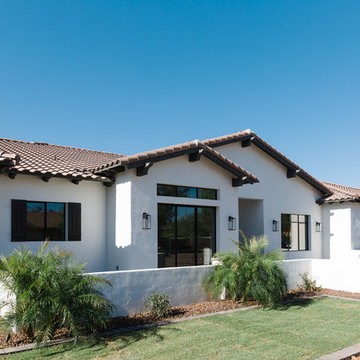
Источник вдохновения для домашнего уюта: большой, одноэтажный, белый частный загородный дом в средиземноморском стиле с облицовкой из самана, двускатной крышей и черепичной крышей
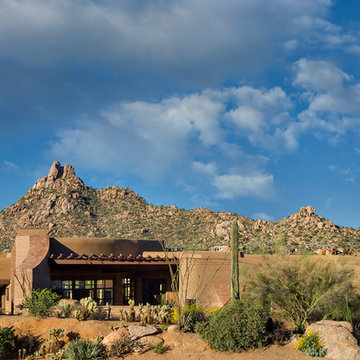
На фото: большой, двухэтажный, коричневый частный загородный дом в стиле фьюжн с облицовкой из самана и плоской крышей с
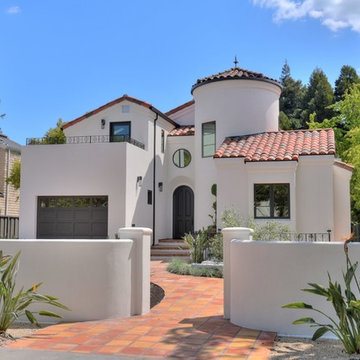
Источник вдохновения для домашнего уюта: двухэтажный, белый, большой частный загородный дом в средиземноморском стиле с облицовкой из самана и черепичной крышей
Красивые дома с облицовкой из самана – 1 312 фото фасадов
1