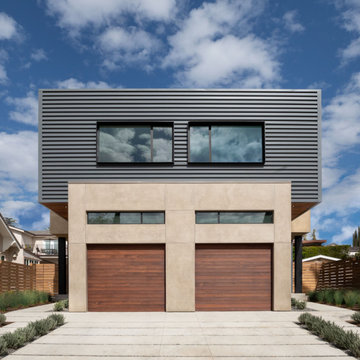Красивые дома с облицовкой из металла – 10 667 фото фасадов
Сортировать:
Бюджет
Сортировать:Популярное за сегодня
121 - 140 из 10 667 фото
1 из 3
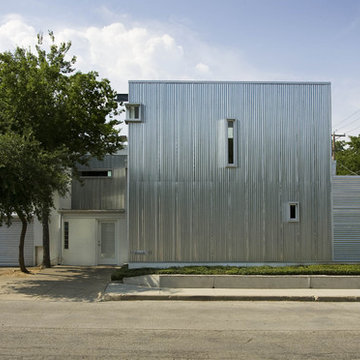
A "Moderne" duplex was combined, converted and added to for a modern house and studio.
Пример оригинального дизайна: дом в стиле лофт с облицовкой из металла
Пример оригинального дизайна: дом в стиле лофт с облицовкой из металла
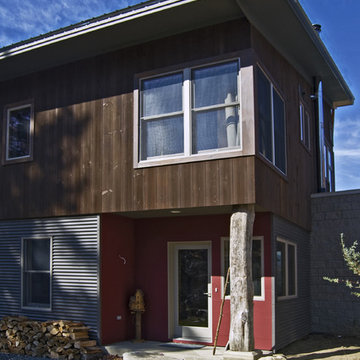
entry showing metal siding, Locust tree post
corrugated metal siding
entry
wood siding
Идея дизайна: дом в современном стиле с облицовкой из металла
Идея дизайна: дом в современном стиле с облицовкой из металла
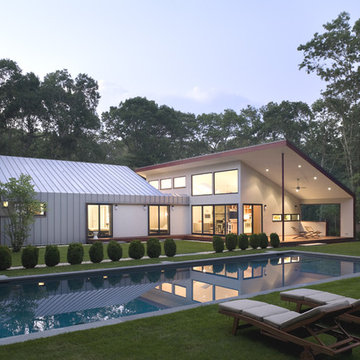
На фото: одноэтажный, бежевый дом среднего размера в современном стиле с облицовкой из металла и односкатной крышей с
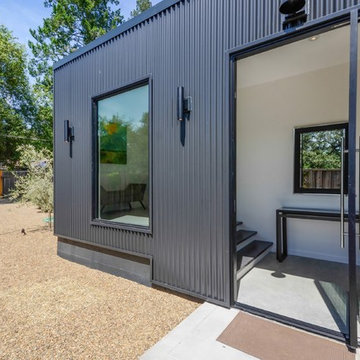
На фото: одноэтажный, черный частный загородный дом в стиле кантри с облицовкой из металла, плоской крышей и металлической крышей с
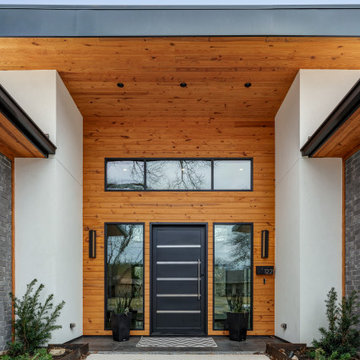
Идея дизайна: одноэтажный, серый частный загородный дом среднего размера в современном стиле с облицовкой из металла, плоской крышей и крышей из смешанных материалов
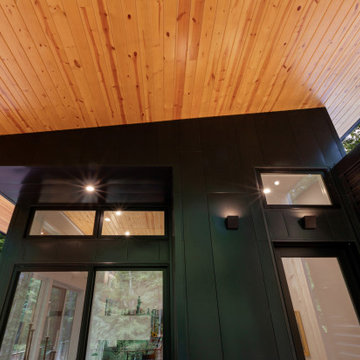
Covered Porch overlooks Pier Cove Valley - Welcome to Bridge House - Fenneville, Michigan - Lake Michigan, Saugutuck, Michigan, Douglas Michigan - HAUS | Architecture For Modern Lifestyles
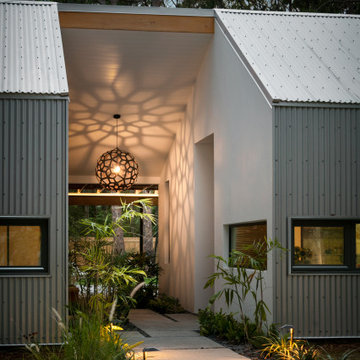
Источник вдохновения для домашнего уюта: одноэтажный, серый частный загородный дом среднего размера в современном стиле с облицовкой из металла, металлической крышей и серой крышей

На фото: большой, трехэтажный, черный частный загородный дом в стиле ретро с облицовкой из металла, двускатной крышей, крышей из гибкой черепицы и серой крышей

Exterior of the "Primordial House", a modern duplex by DVW
Идея дизайна: маленький, одноэтажный, серый дуплекс в стиле модернизм с облицовкой из металла, двускатной крышей, металлической крышей и серой крышей для на участке и в саду
Идея дизайна: маленький, одноэтажный, серый дуплекс в стиле модернизм с облицовкой из металла, двускатной крышей, металлической крышей и серой крышей для на участке и в саду

The new addition extends from and expands an existing flat roof dormer. Aluminum plate siding marries with brick, glass, and concrete to tie new to old.
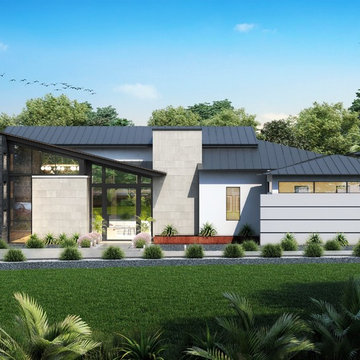
One story Mid Century Modern house locate it Cordillera Ranch north of Boerne Texas.
Designed by OSCAR E FLORES DESIGN STUDIO
Источник вдохновения для домашнего уюта: одноэтажный, белый частный загородный дом среднего размера в стиле ретро с облицовкой из металла, вальмовой крышей и металлической крышей
Источник вдохновения для домашнего уюта: одноэтажный, белый частный загородный дом среднего размера в стиле ретро с облицовкой из металла, вальмовой крышей и металлической крышей
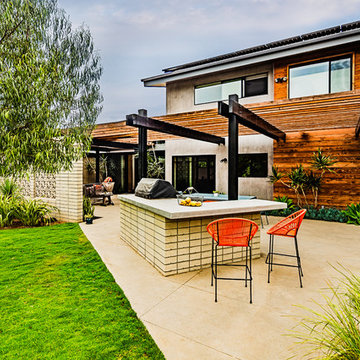
PixelProFoto
На фото: большой, двухэтажный, серый частный загородный дом в стиле ретро с облицовкой из металла, односкатной крышей и металлической крышей с
На фото: большой, двухэтажный, серый частный загородный дом в стиле ретро с облицовкой из металла, односкатной крышей и металлической крышей с
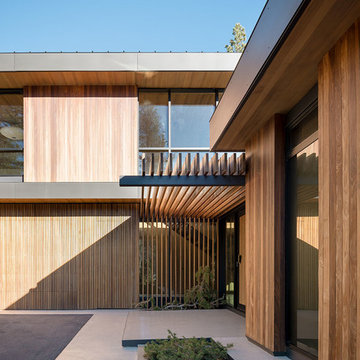
Joe Fletcher
Свежая идея для дизайна: двухэтажный, черный частный загородный дом среднего размера в стиле модернизм с облицовкой из металла, плоской крышей и металлической крышей - отличное фото интерьера
Свежая идея для дизайна: двухэтажный, черный частный загородный дом среднего размера в стиле модернизм с облицовкой из металла, плоской крышей и металлической крышей - отличное фото интерьера
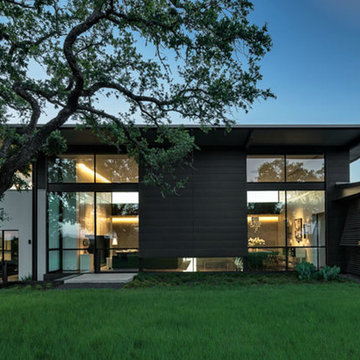
Robert Reck
На фото: большой, двухэтажный, черный дом в стиле модернизм с облицовкой из металла с
На фото: большой, двухэтажный, черный дом в стиле модернизм с облицовкой из металла с
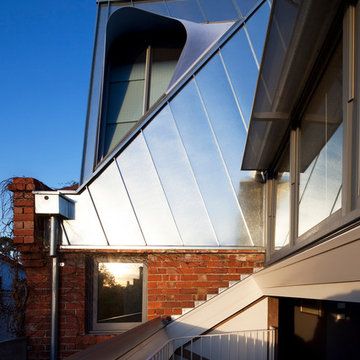
Roof detail and upper balcony.
Design: Andrew Simpson Architects
Project Team: Andrew Simpson, Owen West, Steve Hatzellis, Stephan Bekhor, Michael Barraclough, Eugene An
Completed: 2011
Photography: Christine Francis
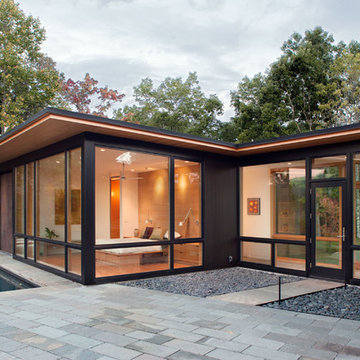
This modern lake house is located in the foothills of the Blue Ridge Mountains. The residence overlooks a mountain lake with expansive mountain views beyond. The design ties the home to its surroundings and enhances the ability to experience both home and nature together. The entry level serves as the primary living space and is situated into three groupings; the Great Room, the Guest Suite and the Master Suite. A glass connector links the Master Suite, providing privacy and the opportunity for terrace and garden areas.
Won a 2013 AIANC Design Award. Featured in the Austrian magazine, More Than Design. Featured in Carolina Home and Garden, Summer 2015.
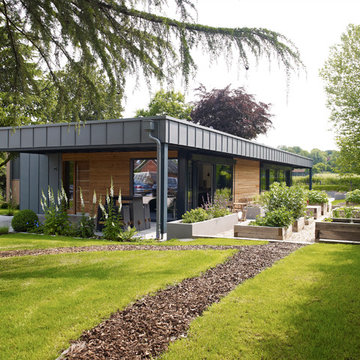
Стильный дизайн: одноэтажный дом в современном стиле с облицовкой из металла - последний тренд
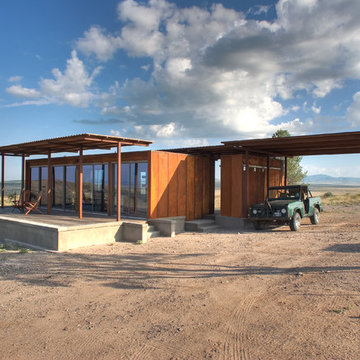
Alchemy Architects
Источник вдохновения для домашнего уюта: маленький, одноэтажный дом из контейнеров в современном стиле с облицовкой из металла для на участке и в саду
Источник вдохновения для домашнего уюта: маленький, одноэтажный дом из контейнеров в современном стиле с облицовкой из металла для на участке и в саду
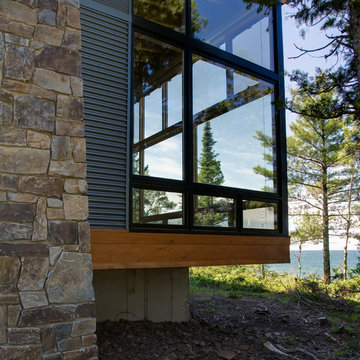
The Eagle Harbor Cabin is located on a wooded waterfront property on Lake Superior, at the northerly edge of Michigan’s Upper Peninsula, about 300 miles northeast of Minneapolis.
The wooded 3-acre site features the rocky shoreline of Lake Superior, a lake that sometimes behaves like the ocean. The 2,000 SF cabin cantilevers out toward the water, with a 40-ft. long glass wall facing the spectacular beauty of the lake. The cabin is composed of two simple volumes: a large open living/dining/kitchen space with an open timber ceiling structure and a 2-story “bedroom tower,” with the kids’ bedroom on the ground floor and the parents’ bedroom stacked above.
The interior spaces are wood paneled, with exposed framing in the ceiling. The cabinets use PLYBOO, a FSC-certified bamboo product, with mahogany end panels. The use of mahogany is repeated in the custom mahogany/steel curvilinear dining table and in the custom mahogany coffee table. The cabin has a simple, elemental quality that is enhanced by custom touches such as the curvilinear maple entry screen and the custom furniture pieces. The cabin utilizes native Michigan hardwoods such as maple and birch. The exterior of the cabin is clad in corrugated metal siding, offset by the tall fireplace mass of Montana ledgestone at the east end.
The house has a number of sustainable or “green” building features, including 2x8 construction (40% greater insulation value); generous glass areas to provide natural lighting and ventilation; large overhangs for sun and snow protection; and metal siding for maximum durability. Sustainable interior finish materials include bamboo/plywood cabinets, linoleum floors, locally-grown maple flooring and birch paneling, and low-VOC paints.
Красивые дома с облицовкой из металла – 10 667 фото фасадов
7
