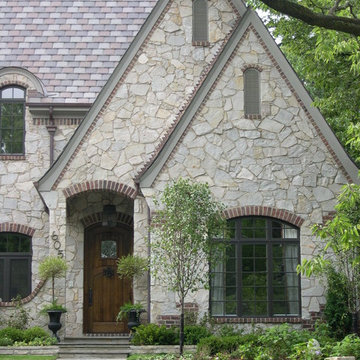Дома из камня – фото фасадов
Сортировать:
Бюджет
Сортировать:Популярное за сегодня
101 - 120 из 33 727 фото

Architect: John Van Rooy Architecture
General Contractor: Moore Designs
Photo: edmunds studios
Источник вдохновения для домашнего уюта: огромный, двухэтажный, серый дом в классическом стиле с облицовкой из камня и двускатной крышей
Источник вдохновения для домашнего уюта: огромный, двухэтажный, серый дом в классическом стиле с облицовкой из камня и двускатной крышей
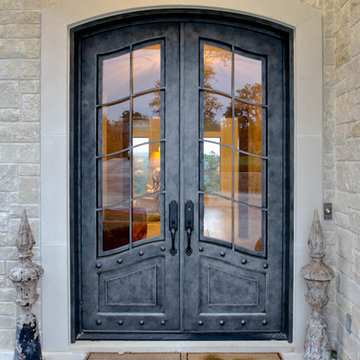
Closer view of front door
Стильный дизайн: огромный, двухэтажный, бежевый дом в классическом стиле с облицовкой из камня и двускатной крышей - последний тренд
Стильный дизайн: огромный, двухэтажный, бежевый дом в классическом стиле с облицовкой из камня и двускатной крышей - последний тренд
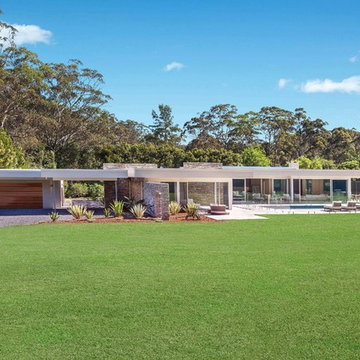
Идея дизайна: большой, одноэтажный дом в стиле модернизм с облицовкой из камня и плоской крышей
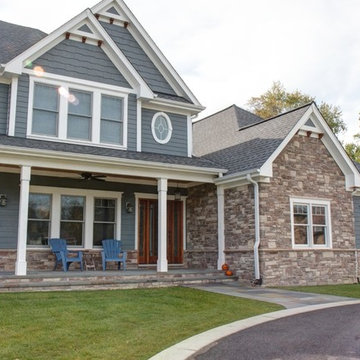
Stone veneer can really add highlights to your home and create visual interest when you are adding a product like Hardie Board Cement Board. It is important to find the right mixes of stone veneer and the exterior siding. Think of stone as the accent to highlight the home.
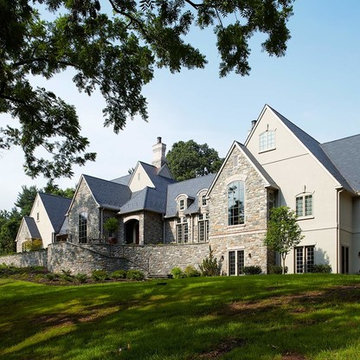
The comfortable elegance of this French-Country inspired home belies the challenges faced during its conception. The beautiful, wooded site was steeply sloped requiring study of the location, grading, approach, yard and views from and to the rolling Pennsylvania countryside. The client desired an old world look and feel, requiring a sensitive approach to the extensive program. Large, modern spaces could not add bulk to the interior or exterior. Furthermore, it was critical to balance voluminous spaces designed for entertainment with more intimate settings for daily living while maintaining harmonic flow throughout.
The result home is wide, approached by a winding drive terminating at a prominent facade embracing the motor court. Stone walls feather grade to the front façade, beginning the masonry theme dressing the structure. A second theme of true Pennsylvania timber-framing is also introduced on the exterior and is subsequently revealed in the formal Great and Dining rooms. Timber-framing adds drama, scales down volume, and adds the warmth of natural hand-wrought materials. The Great Room is literal and figurative center of this master down home, separating casual living areas from the elaborate master suite. The lower level accommodates casual entertaining and an office suite with compelling views. The rear yard, cut from the hillside, is a composition of natural and architectural elements with timber framed porches and terraces accessed from nearly every interior space flowing to a hillside of boulders and waterfalls.
The result is a naturally set, livable, truly harmonious, new home radiating old world elegance. This home is powered by a geothermal heating and cooling system and state of the art electronic controls and monitoring systems.
The roof is simulated slate made from recycled materials. The company for this home is no longer in business but today we specify Inspire by Boral https://www.boralroof.com/product-profile/composite/classic-slate/4IFUE5205/
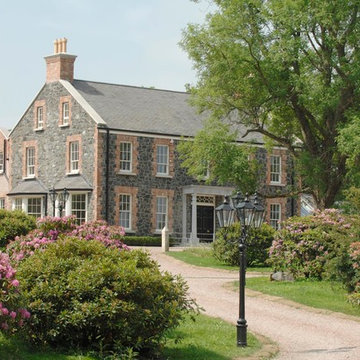
Detached 8000 ft2 new build dwelling incorporating high quality finishes, detailing and period features with mature landscaping.
External finishes include reclaimed Belfast brick, Loughguile stone, Bangor Blue slates and painted hardwood sliding sash windows, panelled internally
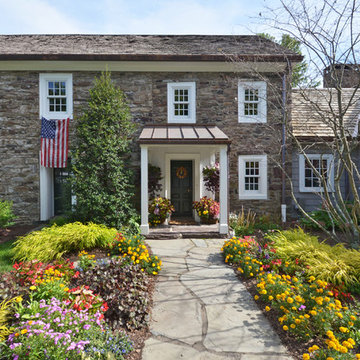
Свежая идея для дизайна: двухэтажный, большой, серый дом в стиле кантри с облицовкой из камня и крышей из смешанных материалов - отличное фото интерьера
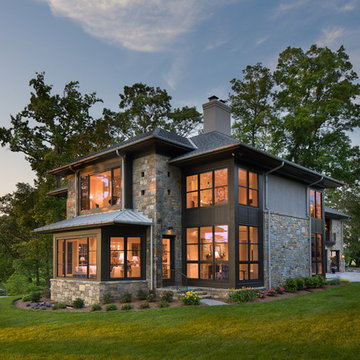
Стильный дизайн: двухэтажный, серый дом в стиле неоклассика (современная классика) с облицовкой из камня, вальмовой крышей и крышей из смешанных материалов - последний тренд
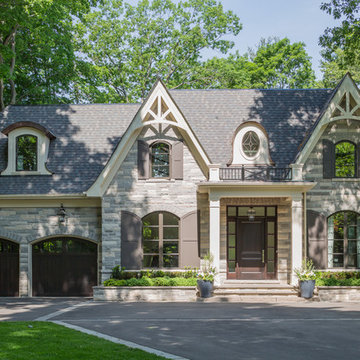
Jason Hartog Photography
Пример оригинального дизайна: большой, двухэтажный дом в классическом стиле с облицовкой из камня и двускатной крышей
Пример оригинального дизайна: большой, двухэтажный дом в классическом стиле с облицовкой из камня и двускатной крышей
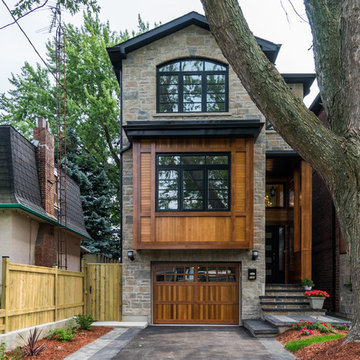
На фото: трехэтажный, коричневый дом в классическом стиле с облицовкой из камня и двускатной крышей

Photography by John Gibbons
Project by Studio H:T principal in charge Brad Tomecek (now with Tomecek Studio Architecture). This contemporary custom home forms itself based on specific view vectors to Long's Peak and the mountains of the front range combined with the influence of a morning and evening court to facilitate exterior living. Roof forms undulate to allow clerestory light into the space, while providing intimate scale for the exterior areas. A long stone wall provides a reference datum that links public and private and inside and outside into a cohesive whole.
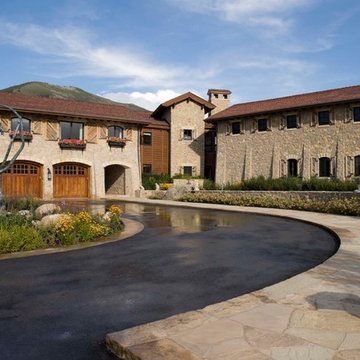
На фото: двухэтажный, бежевый, большой дом в средиземноморском стиле с облицовкой из камня, двускатной крышей и красной крышей
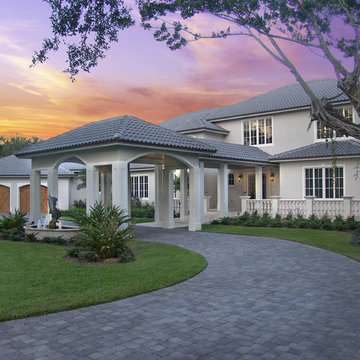
На фото: большой, двухэтажный, серый дом в классическом стиле с облицовкой из камня и вальмовой крышей с
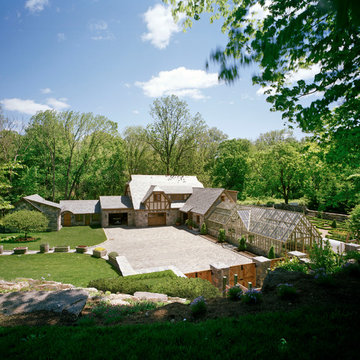
Alice Washburn Award 2013 - Winner - Accessory Building
Charles Hilton Architects
Photography: Woodruff Brown
Стильный дизайн: двухэтажный дом в стиле кантри с облицовкой из камня - последний тренд
Стильный дизайн: двухэтажный дом в стиле кантри с облицовкой из камня - последний тренд
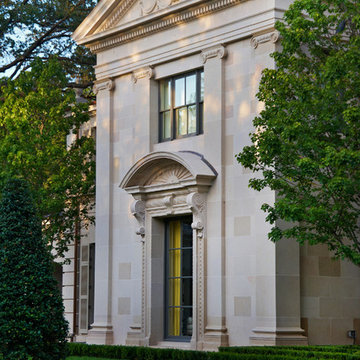
DVDesign
На фото: огромный, двухэтажный дом в классическом стиле с облицовкой из камня с
На фото: огромный, двухэтажный дом в классическом стиле с облицовкой из камня с
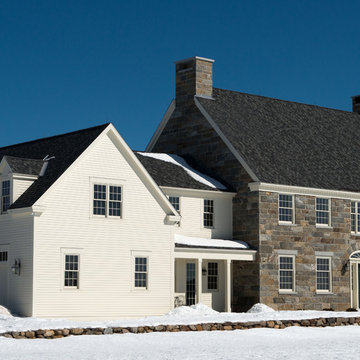
Built by Old Hampshire Designs, Inc.
Architectural drawings by Bonin Architects & Associates, PLLC
John W. Hession, photographer
На фото: большой, двухэтажный дом в классическом стиле с облицовкой из камня с
На фото: большой, двухэтажный дом в классическом стиле с облицовкой из камня с
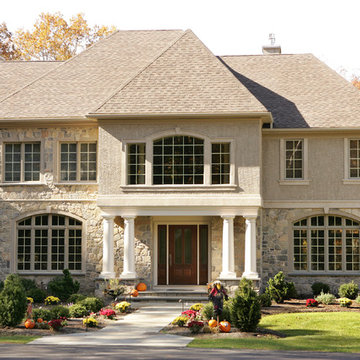
Custom Home by Trueblood
Пример оригинального дизайна: двухэтажный дом в классическом стиле с облицовкой из камня
Пример оригинального дизайна: двухэтажный дом в классическом стиле с облицовкой из камня
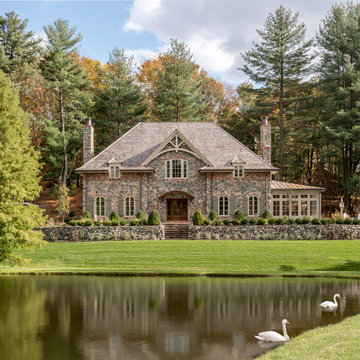
Angle Eye Photography
Источник вдохновения для домашнего уюта: двухэтажный, большой дом в классическом стиле с облицовкой из камня и вальмовой крышей
Источник вдохновения для домашнего уюта: двухэтажный, большой дом в классическом стиле с облицовкой из камня и вальмовой крышей
Дома из камня – фото фасадов
6
