Красивые дома с облицовкой из бетона – 10 072 фото фасадов
Сортировать:
Бюджет
Сортировать:Популярное за сегодня
101 - 120 из 10 072 фото
1 из 3

Baitul Iman Residence is a modern design approach to design the Triplex Residence for a family of 3 people. The site location is at the Bashundhara Residential Area, Dhaka, Bangladesh. Land size is 3 Katha (2160 sft). Ground Floor consist of parking, reception lobby, lift, stair and the other ancillary facilities. On the 1st floor, there is an open formal living space with a large street-view green terrace, Open kitchen and dining space. This space is connected to the open family living on the 2nd floor by a sculptural stair. There are one-bedroom with attached toilet and a common toilet on 1st floor. Similarly on the 2nd the floor there are Three-bedroom with attached toilet. 3rd floor is consist of a gym, laundry facilities, bbq space and an open roof space with green lawns.
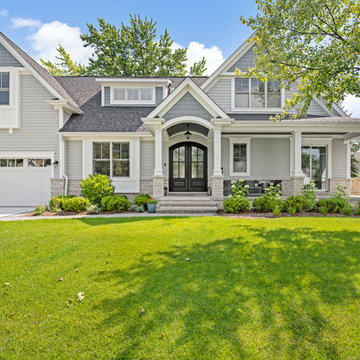
Идея дизайна: двухэтажный, серый частный загородный дом в стиле кантри с облицовкой из бетона, двускатной крышей и крышей из гибкой черепицы
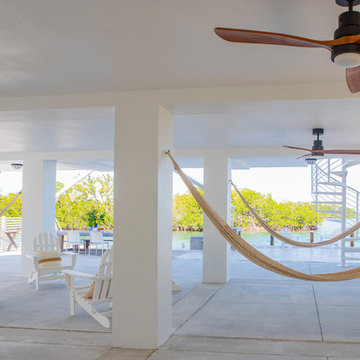
A "Happy Home" was our goal when designing this vacation home in Key Largo for a Delaware family. Lots of whites and blues accentuated by other primary colors such as orange and yellow.
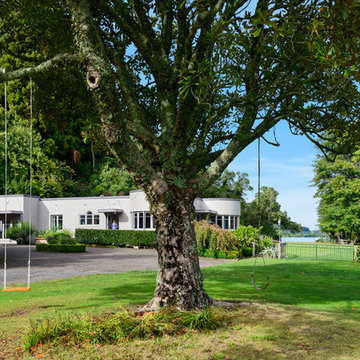
Photo credit: Deanna Onan
Builder: Duncan Wills Builder
This art deco home is in a unique location with stunning views of the lake.
The homeowners entertain frequently and needed a larger kitchen that the original so walls were moved to create a dream kitchen for this talented cook. There is a dedicated zone for baking, cooking and making yummy coffees. To reference the art deco era, the kitchen has inlays of art deco motifs in the rear of the walnut cabinets and the range is built in a ziggurat shaped cabinet.
With five bedrooms, this housed needed three bathrooms, so walls moved to make room for them and the ensuite bathroom features a freestanding bath and custom mirror cabinet.
We spent a year planning these unique design details and now that work is completed, the planning process shines with these focal points
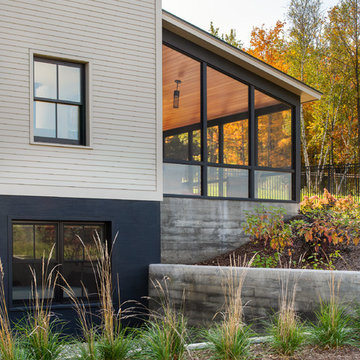
Ryan Bent Photography
На фото: трехэтажный, бежевый частный загородный дом среднего размера в стиле кантри с облицовкой из бетона, двускатной крышей и металлической крышей
На фото: трехэтажный, бежевый частный загородный дом среднего размера в стиле кантри с облицовкой из бетона, двускатной крышей и металлической крышей
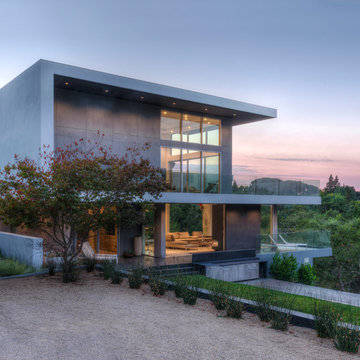
A three level home showing only two levels from its front. The three levels at the back is showered with natural light at all time due to extensive use of glass walls and windows.
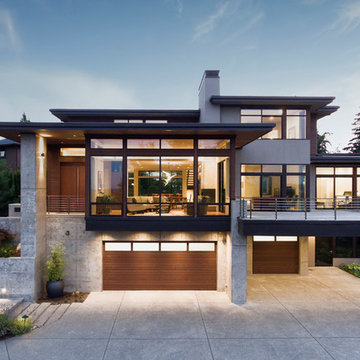
Свежая идея для дизайна: трехэтажный, серый, большой частный загородный дом в стиле модернизм с облицовкой из бетона и плоской крышей - отличное фото интерьера
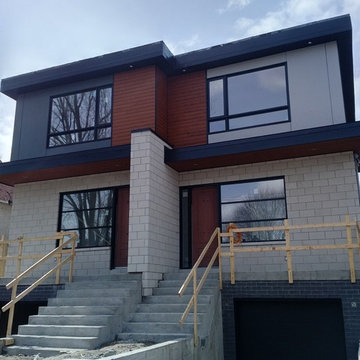
Ultra Modern semi-detached home! James Hardie Panels - Smooth Finish (4x10') in Night Gray & Pearl Gray create clean lines! The Maibec siding is done in a modern brushed finished in Algonquin Amber. Black soffit and fascia ties in perfectly with the black windows and trims. Massive decks on the rear of the buildings add additional outdoor living space!
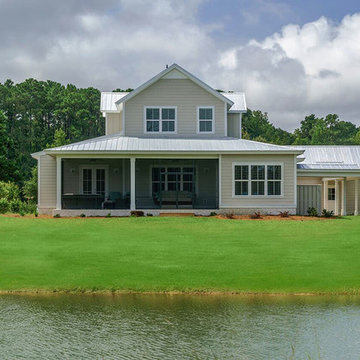
Пример оригинального дизайна: двухэтажный, бежевый дом среднего размера в стиле кантри с облицовкой из бетона и металлической крышей
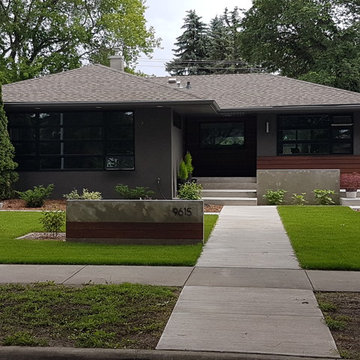
We worked with this client and their designer to re-hab their post war bungalow into a mid-century gem. We source plygem windows that look amazing.
Свежая идея для дизайна: одноэтажный, серый частный загородный дом среднего размера в стиле ретро с облицовкой из бетона, вальмовой крышей и крышей из гибкой черепицы - отличное фото интерьера
Свежая идея для дизайна: одноэтажный, серый частный загородный дом среднего размера в стиле ретро с облицовкой из бетона, вальмовой крышей и крышей из гибкой черепицы - отличное фото интерьера
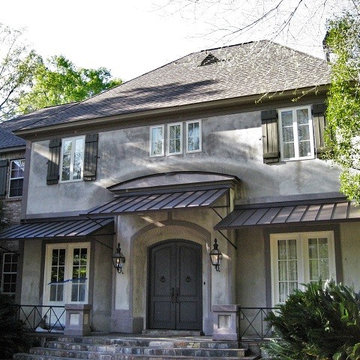
Свежая идея для дизайна: большой, двухэтажный, серый частный загородный дом в стиле рустика с облицовкой из бетона, вальмовой крышей и крышей из гибкой черепицы - отличное фото интерьера
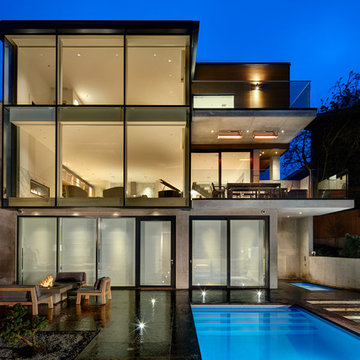
Martin Tessler Photographer
Свежая идея для дизайна: большой, трехэтажный, серый частный загородный дом в стиле модернизм с облицовкой из бетона, плоской крышей и металлической крышей - отличное фото интерьера
Свежая идея для дизайна: большой, трехэтажный, серый частный загородный дом в стиле модернизм с облицовкой из бетона, плоской крышей и металлической крышей - отличное фото интерьера
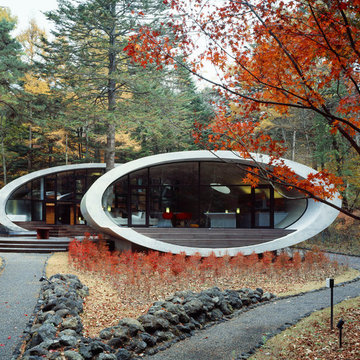
На фото: одноэтажный, белый дом в современном стиле с облицовкой из бетона с
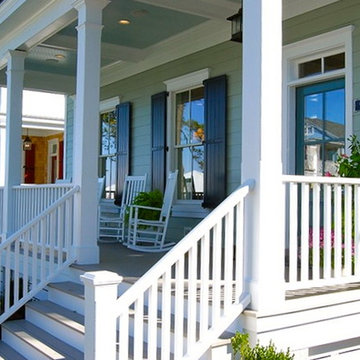
jonathan Edwards Media
Источник вдохновения для домашнего уюта: синий, двухэтажный дом в морском стиле с облицовкой из бетона и двускатной крышей
Источник вдохновения для домашнего уюта: синий, двухэтажный дом в морском стиле с облицовкой из бетона и двускатной крышей
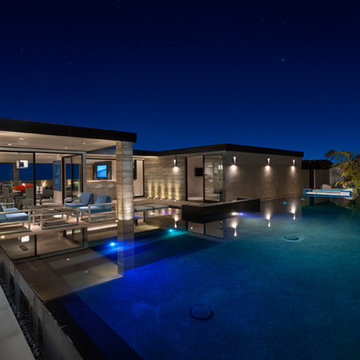
На фото: одноэтажный, серый дом среднего размера в современном стиле с облицовкой из бетона и плоской крышей с
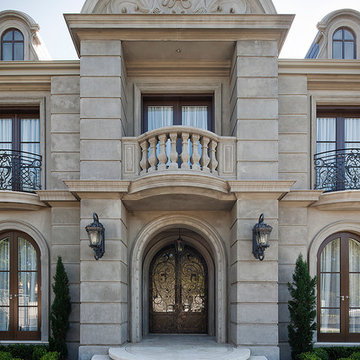
French Provincial facade and entrace
Пример оригинального дизайна: двухэтажный, серый дом в классическом стиле с облицовкой из бетона
Пример оригинального дизайна: двухэтажный, серый дом в классическом стиле с облицовкой из бетона
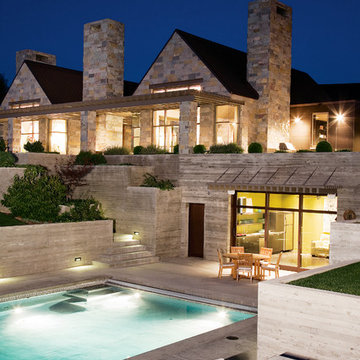
На фото: дом в современном стиле с облицовкой из бетона с
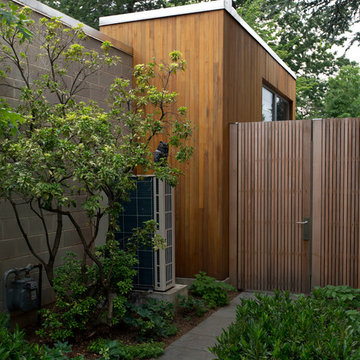
Ethan Drinker Photography
Идея дизайна: одноэтажный, серый дом среднего размера в стиле ретро с облицовкой из бетона и плоской крышей
Идея дизайна: одноэтажный, серый дом среднего размера в стиле ретро с облицовкой из бетона и плоской крышей
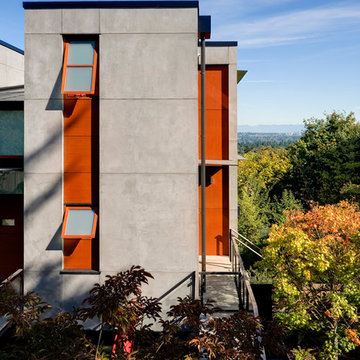
With a compact form and several integrated sustainable systems, the Capitol Hill Residence achieves the client’s goals to maximize the site’s views and resources while responding to its micro climate. Some of the sustainable systems are architectural in nature. For example, the roof rainwater collects into a steel entry water feature, day light from a typical overcast Seattle sky penetrates deep into the house through a central translucent slot, and exterior mounted mechanical shades prevent excessive heat gain without sacrificing the view. Hidden systems affect the energy consumption of the house such as the buried geothermal wells and heat pumps that aid in both heating and cooling, and a 30 panel photovoltaic system mounted on the roof feeds electricity back to the grid.
The minimal foundation sits within the footprint of the previous house, while the upper floors cantilever off the foundation as if to float above the front entry water feature and surrounding landscape. The house is divided by a sloped translucent ceiling that contains the main circulation space and stair allowing daylight deep into the core. Acrylic cantilevered treads with glazed guards and railings keep the visual appearance of the stair light and airy allowing the living and dining spaces to flow together.
While the footprint and overall form of the Capitol Hill Residence were shaped by the restrictions of the site, the architectural and mechanical systems at work define the aesthetic. Working closely with a team of engineers, landscape architects, and solar designers we were able to arrive at an elegant, environmentally sustainable home that achieves the needs of the clients, and fits within the context of the site and surrounding community.
(c) Steve Keating Photography
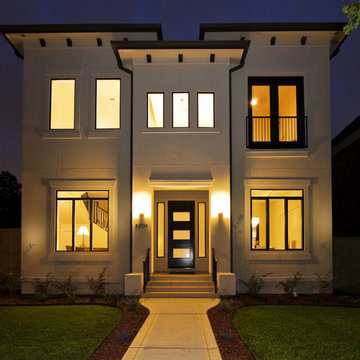
На фото: двухэтажный, бежевый дом в современном стиле с облицовкой из бетона и плоской крышей с
Красивые дома с облицовкой из бетона – 10 072 фото фасадов
6