Красивые дома с облицовкой из бетона – 372 белые фото фасадов
Сортировать:
Бюджет
Сортировать:Популярное за сегодня
81 - 100 из 372 фото
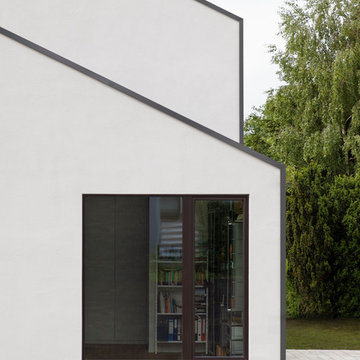
Fotos Christina Kratzenberg
На фото: маленький, двухэтажный, белый дом в современном стиле с облицовкой из бетона для на участке и в саду с
На фото: маленький, двухэтажный, белый дом в современном стиле с облицовкой из бетона для на участке и в саду с
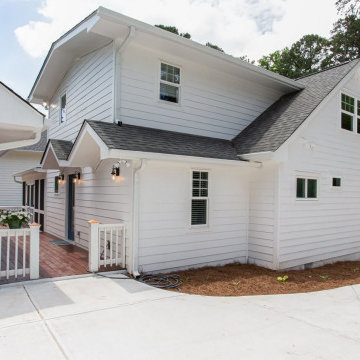
Exterior renovation, yard, driveway, hardscape, landscape, front porch, rear porch, screen porch, exterior paint, garage
Пример оригинального дизайна: двухэтажный, белый частный загородный дом среднего размера в стиле модернизм с облицовкой из бетона, двускатной крышей, крышей из гибкой черепицы, серой крышей и отделкой доской с нащельником
Пример оригинального дизайна: двухэтажный, белый частный загородный дом среднего размера в стиле модернизм с облицовкой из бетона, двускатной крышей, крышей из гибкой черепицы, серой крышей и отделкой доской с нащельником
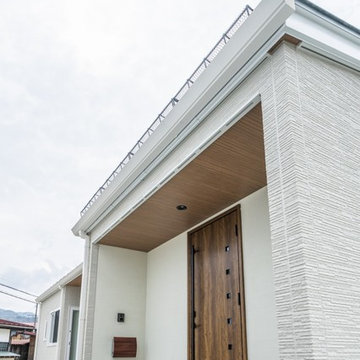
縁側に座ってビールにだだちゃ豆、ぽかぽか陽気で日光浴。
子供たちが縁側を通って畑になった野菜を収穫する。
縁側にくつろぎとたのしさを詰め込んだ暮らしを考えた。
お庭で遊んでも、お部屋で遊んでも、目の届くように。
私たち家族のためだけの、たったひとつの動線計画。
心地よい光と風を取り入れ、自然豊かな郊外で暮らす。
家族の想いが、またひとつカタチになりました。
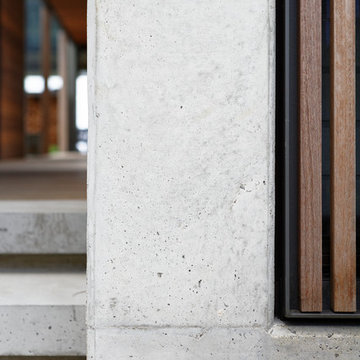
Exterior - Front Entry
Beach House at Avoca Beach by Architecture Saville Isaacs
Project Summary
Architecture Saville Isaacs
https://www.architecturesavilleisaacs.com.au/
The core idea of people living and engaging with place is an underlying principle of our practice, given expression in the manner in which this home engages with the exterior, not in a general expansive nod to view, but in a varied and intimate manner.
The interpretation of experiencing life at the beach in all its forms has been manifested in tangible spaces and places through the design of pavilions, courtyards and outdoor rooms.
Architecture Saville Isaacs
https://www.architecturesavilleisaacs.com.au/
A progression of pavilions and courtyards are strung off a circulation spine/breezeway, from street to beach: entry/car court; grassed west courtyard (existing tree); games pavilion; sand+fire courtyard (=sheltered heart); living pavilion; operable verandah; beach.
The interiors reinforce architectural design principles and place-making, allowing every space to be utilised to its optimum. There is no differentiation between architecture and interiors: Interior becomes exterior, joinery becomes space modulator, materials become textural art brought to life by the sun.
Project Description
Architecture Saville Isaacs
https://www.architecturesavilleisaacs.com.au/
The core idea of people living and engaging with place is an underlying principle of our practice, given expression in the manner in which this home engages with the exterior, not in a general expansive nod to view, but in a varied and intimate manner.
The house is designed to maximise the spectacular Avoca beachfront location with a variety of indoor and outdoor rooms in which to experience different aspects of beachside living.
Client brief: home to accommodate a small family yet expandable to accommodate multiple guest configurations, varying levels of privacy, scale and interaction.
A home which responds to its environment both functionally and aesthetically, with a preference for raw, natural and robust materials. Maximise connection – visual and physical – to beach.
The response was a series of operable spaces relating in succession, maintaining focus/connection, to the beach.
The public spaces have been designed as series of indoor/outdoor pavilions. Courtyards treated as outdoor rooms, creating ambiguity and blurring the distinction between inside and out.
A progression of pavilions and courtyards are strung off circulation spine/breezeway, from street to beach: entry/car court; grassed west courtyard (existing tree); games pavilion; sand+fire courtyard (=sheltered heart); living pavilion; operable verandah; beach.
Verandah is final transition space to beach: enclosable in winter; completely open in summer.
This project seeks to demonstrates that focusing on the interrelationship with the surrounding environment, the volumetric quality and light enhanced sculpted open spaces, as well as the tactile quality of the materials, there is no need to showcase expensive finishes and create aesthetic gymnastics. The design avoids fashion and instead works with the timeless elements of materiality, space, volume and light, seeking to achieve a sense of calm, peace and tranquillity.
Architecture Saville Isaacs
https://www.architecturesavilleisaacs.com.au/
Focus is on the tactile quality of the materials: a consistent palette of concrete, raw recycled grey ironbark, steel and natural stone. Materials selections are raw, robust, low maintenance and recyclable.
Light, natural and artificial, is used to sculpt the space and accentuate textural qualities of materials.
Passive climatic design strategies (orientation, winter solar penetration, screening/shading, thermal mass and cross ventilation) result in stable indoor temperatures, requiring minimal use of heating and cooling.
Architecture Saville Isaacs
https://www.architecturesavilleisaacs.com.au/
Accommodation is naturally ventilated by eastern sea breezes, but sheltered from harsh afternoon winds.
Both bore and rainwater are harvested for reuse.
Low VOC and non-toxic materials and finishes, hydronic floor heating and ventilation ensure a healthy indoor environment.
Project was the outcome of extensive collaboration with client, specialist consultants (including coastal erosion) and the builder.
The interpretation of experiencing life by the sea in all its forms has been manifested in tangible spaces and places through the design of the pavilions, courtyards and outdoor rooms.
The interior design has been an extension of the architectural intent, reinforcing architectural design principles and place-making, allowing every space to be utilised to its optimum capacity.
There is no differentiation between architecture and interiors: Interior becomes exterior, joinery becomes space modulator, materials become textural art brought to life by the sun.
Architecture Saville Isaacs
https://www.architecturesavilleisaacs.com.au/
https://www.architecturesavilleisaacs.com.au/
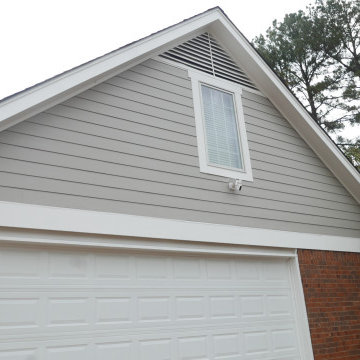
Installed straight edge cedar shake fiber cement on front of home with wood-grain lap siding on the sides and rear of home. Installed smooth fiber cement trim to corners of home, around windows & doors, and soffit & fascia. Installed new Atrium casement windows Applied Infinity urethane sealant. Painted with Sherwin-Williams Emerald exterior paint!
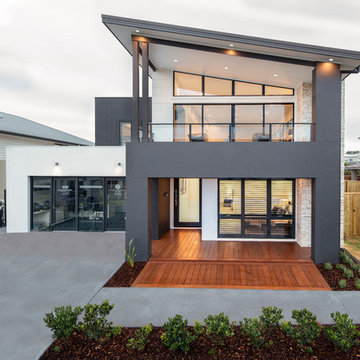
This brand new two storey home has shaken stylish, modern architecture up a little by bringing the heart of the home and your vibrant, central living areas onto the upper level.
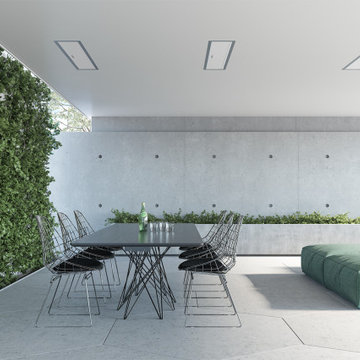
This award-winning Platinum Smart-Heat™ series sets the benchmark against which all other outdoor heaters are measured, with nothing else that comes close in terms of technology, design, power, and efficiency.
Designed with low-clearance, semi-enclosed spaces in mind, the award-winning Platinum Smart-Heat™ Electric & Gas series offers minimized light emissions and dedicated recess kits that allow these stand-out outdoor heaters to blend seamlessly into any environment.
Available in both black and white, the elegantly understated Platinum Smart-Heat™ series combines superb style with sensational heating without compromise, delivering 25% more heat with a much smaller footprint than the best of any other competitors outdoor heaters.
Featuring corrosion-proof 304 stainless steel chassis’ and Schott tinted ceramic-glass screens, these compact yet powerful outdoor heaters can be subtly placed practically anywhere with our dedicated wall, ceiling, and flush-mounting options.
Blending beautifully with any environment, they also virtually fade from mind, with set-and-forget simplicity and complete heating control delivered by single switch activation and smart control compatibility.
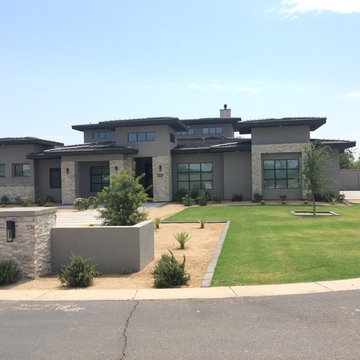
Свежая идея для дизайна: большой, двухэтажный, серый частный загородный дом в современном стиле с вальмовой крышей и облицовкой из бетона - отличное фото интерьера
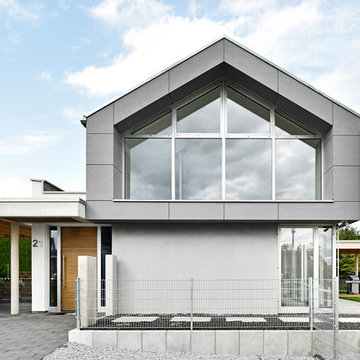
Eingangsbereich mit Carport
Fotograf: Ralf Dieter Bischoff
Источник вдохновения для домашнего уюта: двухэтажный, серый частный загородный дом в современном стиле с облицовкой из бетона, двускатной крышей и черепичной крышей
Источник вдохновения для домашнего уюта: двухэтажный, серый частный загородный дом в современном стиле с облицовкой из бетона, двускатной крышей и черепичной крышей
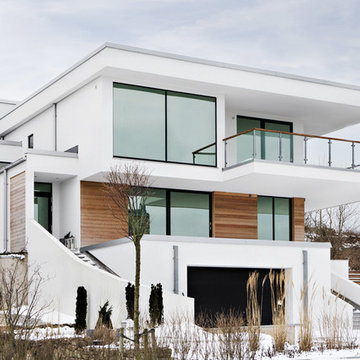
Пример оригинального дизайна: трехэтажный, белый дом среднего размера в скандинавском стиле с плоской крышей и облицовкой из бетона
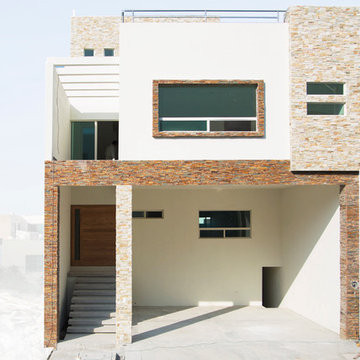
Luis Flores PH photography
Свежая идея для дизайна: большой, трехэтажный, белый дом в стиле модернизм с облицовкой из бетона и плоской крышей - отличное фото интерьера
Свежая идея для дизайна: большой, трехэтажный, белый дом в стиле модернизм с облицовкой из бетона и плоской крышей - отличное фото интерьера
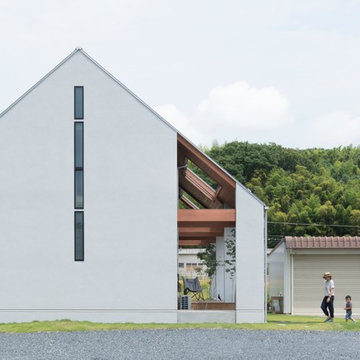
Идея дизайна: двухэтажный, серый частный загородный дом среднего размера в современном стиле с облицовкой из бетона, двускатной крышей и металлической крышей
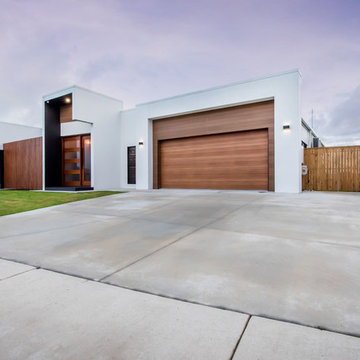
Liz Andrews Photography and Design
На фото: одноэтажный, белый частный загородный дом среднего размера в современном стиле с облицовкой из бетона, односкатной крышей и металлической крышей
На фото: одноэтажный, белый частный загородный дом среднего размера в современном стиле с облицовкой из бетона, односкатной крышей и металлической крышей
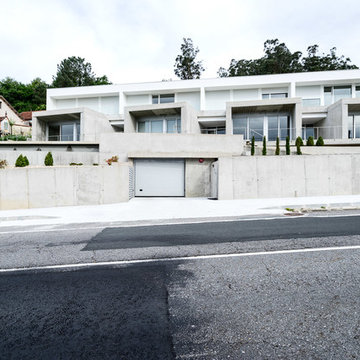
Desde MTDI realizamos la labor de diseño de esta promoción de cuatro casas independientes. Realizado en su gran mayoría con hormigón. Ismael Blazquez.
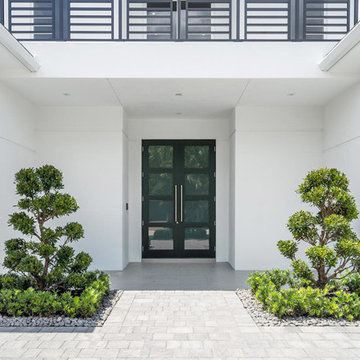
Пример оригинального дизайна: большой, двухэтажный, белый частный загородный дом в стиле модернизм с облицовкой из бетона и черепичной крышей
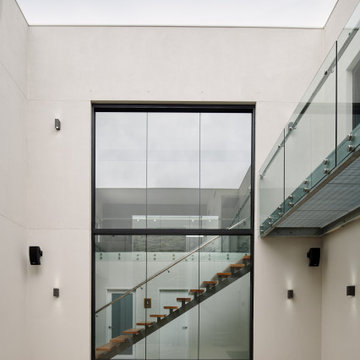
External courtyard with views of floating staircase
Источник вдохновения для домашнего уюта: большой, двухэтажный, серый частный загородный дом в стиле модернизм с облицовкой из бетона, крышей-бабочкой, металлической крышей и черной крышей
Источник вдохновения для домашнего уюта: большой, двухэтажный, серый частный загородный дом в стиле модернизм с облицовкой из бетона, крышей-бабочкой, металлической крышей и черной крышей
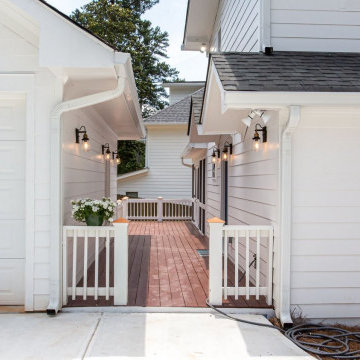
Exterior renovation, yard, driveway, hardscape, landscape, front porch, rear porch, screen porch, exterior paint, garage
Источник вдохновения для домашнего уюта: двухэтажный, белый частный загородный дом среднего размера в стиле модернизм с облицовкой из бетона, двускатной крышей, крышей из гибкой черепицы, серой крышей и отделкой доской с нащельником
Источник вдохновения для домашнего уюта: двухэтажный, белый частный загородный дом среднего размера в стиле модернизм с облицовкой из бетона, двускатной крышей, крышей из гибкой черепицы, серой крышей и отделкой доской с нащельником
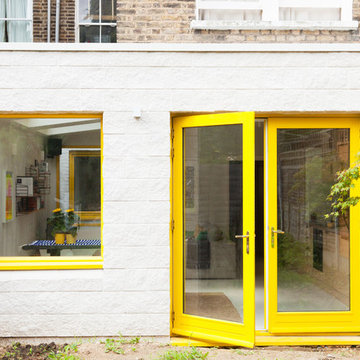
Megan Taylor
На фото: маленький, одноэтажный дом в современном стиле с облицовкой из бетона и плоской крышей для на участке и в саду с
На фото: маленький, одноэтажный дом в современном стиле с облицовкой из бетона и плоской крышей для на участке и в саду с
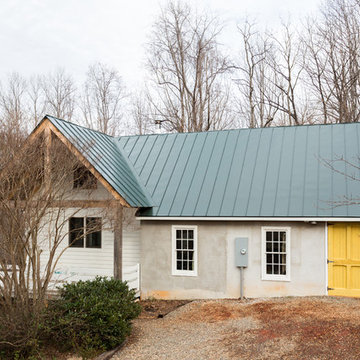
Swartz Photography
Свежая идея для дизайна: маленький, одноэтажный, серый дом в стиле кантри с облицовкой из бетона и двускатной крышей для на участке и в саду - отличное фото интерьера
Свежая идея для дизайна: маленький, одноэтажный, серый дом в стиле кантри с облицовкой из бетона и двускатной крышей для на участке и в саду - отличное фото интерьера
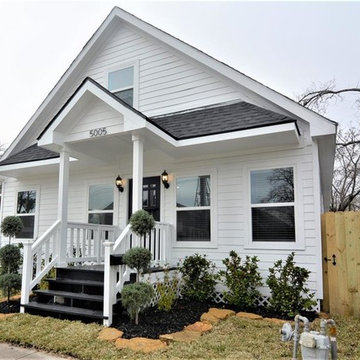
Full House Remodel:
- Laminate Flooring
- White Shaker Solid Wood Cabinets
- Quartz Countertop with a custom made island
- Black Hardware
- Black accent color on the exterior and interior of the house
- White and Grey Bathrooms
- Custom Made Staircase
- Custom Made Porch
Красивые дома с облицовкой из бетона – 372 белые фото фасадов
5