Красивые дома с мансардной крышей – 885 фото фасадов класса люкс
Сортировать:
Бюджет
Сортировать:Популярное за сегодня
21 - 40 из 885 фото
1 из 3
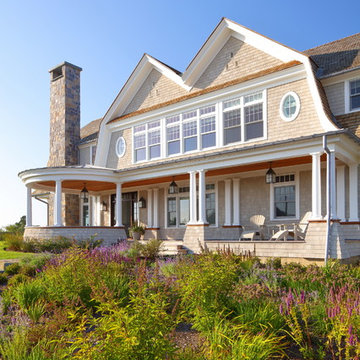
Photo by Durston Saylor
На фото: большой, двухэтажный, деревянный, бежевый частный загородный дом в морском стиле с мансардной крышей и крышей из гибкой черепицы
На фото: большой, двухэтажный, деревянный, бежевый частный загородный дом в морском стиле с мансардной крышей и крышей из гибкой черепицы
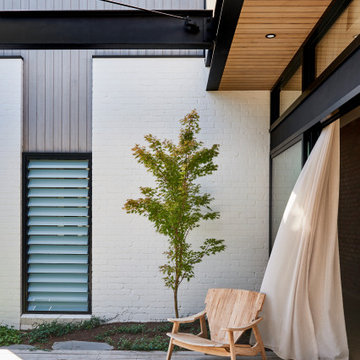
На фото: большой, одноэтажный, кирпичный, коричневый частный загородный дом в современном стиле с мансардной крышей и металлической крышей с
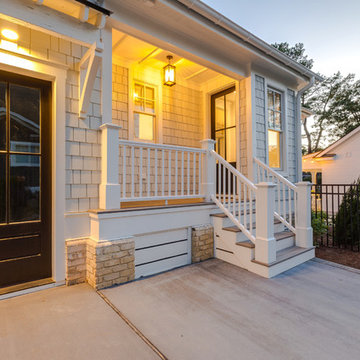
Идея дизайна: огромный, двухэтажный, серый частный загородный дом в морском стиле с облицовкой из бетона, мансардной крышей и крышей из смешанных материалов
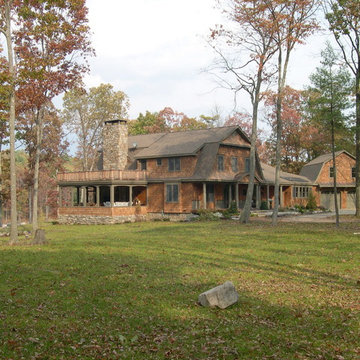
A view as one approaches the residence, from which the pond-side Sunroom, Entry and attached garage can be seen, all with the appropriate proportions, exterior finishes, colors and architectural details.
Photo Credit: David A. Beckwith
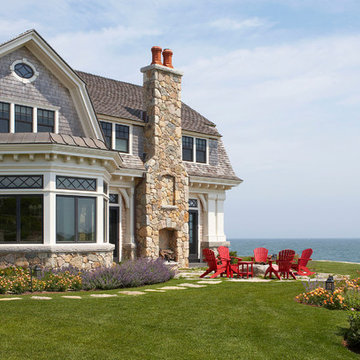
Interior and exterior spaces have a close relationship at the seaside retreat. This outdoor fire pit is located just outside the living room.
Источник вдохновения для домашнего уюта: огромный, двухэтажный, деревянный, бежевый частный загородный дом в классическом стиле с мансардной крышей и крышей из гибкой черепицы
Источник вдохновения для домашнего уюта: огромный, двухэтажный, деревянный, бежевый частный загородный дом в классическом стиле с мансардной крышей и крышей из гибкой черепицы
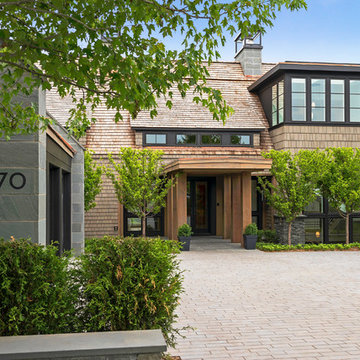
Builder: John Kraemer & Sons, Inc. - Architect: Charlie & Co. Design, Ltd. - Interior Design: Martha O’Hara Interiors - Photo: Spacecrafting Photography
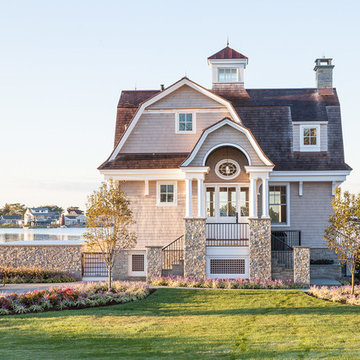
Entertaining, relaxing and enjoying life…this spectacular pool house sits on the water’s edge, built on piers and takes full advantage of Long Island Sound views. An infinity pool with hot tub and trellis with a built in misting system to keep everyone cool and relaxed all summer long!
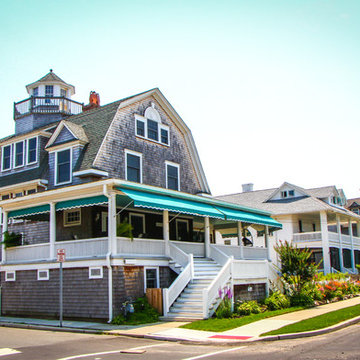
This gorgeous summer retreat was in need of a complete overhaul!
After SuperStorm Sandy renovations to the lower level, my clients were ready to tackle the 3 upper floors.
The home is chock full of original beauty with its custom bead board and moldings. Walnut banisters and solid five panels interior doors - adorned with crystal knobs.
We took advantage of the amazing exposed ceiling beams in living and dining rooms.
Incredible wavy leaded glass doors are found in both the foyer and bar rooms.
Imposing interior walls were removed to make way for this dream kitchen!
A classic 9" subway tile sets the tone for the white shaker front cabinets and quartz counter top. While the contrasting soft gray island carries an almost black dropped miter edge quartz top. For that old world charm, we added a pair of open shelves to showcase the dinnerware and glasses.
Custom furnishings and window treatments are found through the home.
Our goal was to create an amazingly cozy home that our clients could enjoy for generations to come!!

На фото: огромный, одноэтажный, серый частный загородный дом в стиле модернизм с облицовкой из металла, мансардной крышей, крышей из гибкой черепицы, черной крышей и отделкой доской с нащельником
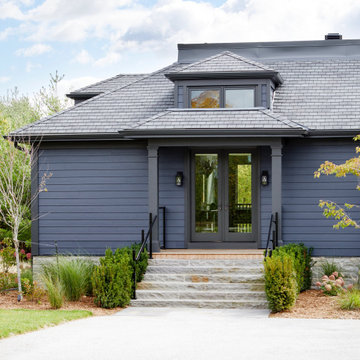
Rustic yet refined, this modern country retreat blends old and new in masterful ways, creating a fresh yet timeless experience. The structured, austere exterior gives way to an inviting interior. The palette of subdued greens, sunny yellows, and watery blues draws inspiration from nature. Whether in the upholstery or on the walls, trailing blooms lend a note of softness throughout. The dark teal kitchen receives an injection of light from a thoughtfully-appointed skylight; a dining room with vaulted ceilings and bead board walls add a rustic feel. The wall treatment continues through the main floor to the living room, highlighted by a large and inviting limestone fireplace that gives the relaxed room a note of grandeur. Turquoise subway tiles elevate the laundry room from utilitarian to charming. Flanked by large windows, the home is abound with natural vistas. Antlers, antique framed mirrors and plaid trim accentuates the high ceilings. Hand scraped wood flooring from Schotten & Hansen line the wide corridors and provide the ideal space for lounging.
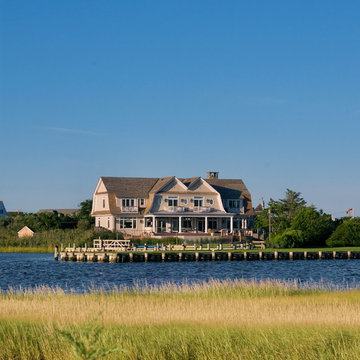
На фото: большой, двухэтажный, деревянный, бежевый частный загородный дом в морском стиле с мансардной крышей и крышей из гибкой черепицы
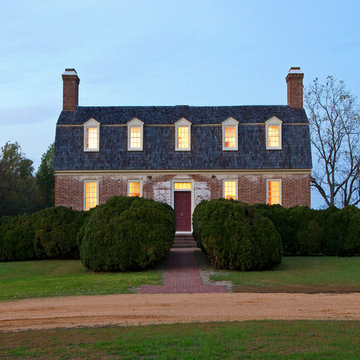
Complete restoration of historic plantation home in Middlesex Virginia.
Пример оригинального дизайна: двухэтажный, кирпичный, красный, огромный дом в стиле кантри с мансардной крышей
Пример оригинального дизайна: двухэтажный, кирпичный, красный, огромный дом в стиле кантри с мансардной крышей
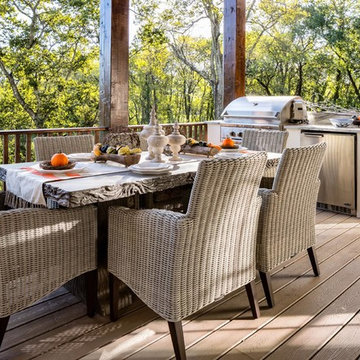
Photographer - Marty Paoletta
Стильный дизайн: огромный, двухэтажный, бежевый частный загородный дом в средиземноморском стиле с облицовкой из камня, мансардной крышей и крышей из гибкой черепицы - последний тренд
Стильный дизайн: огромный, двухэтажный, бежевый частный загородный дом в средиземноморском стиле с облицовкой из камня, мансардной крышей и крышей из гибкой черепицы - последний тренд

Named one the 10 most Beautiful Houses in Dallas
Стильный дизайн: большой, двухэтажный, деревянный, серый частный загородный дом в морском стиле с мансардной крышей, крышей из гибкой черепицы, серой крышей и отделкой дранкой - последний тренд
Стильный дизайн: большой, двухэтажный, деревянный, серый частный загородный дом в морском стиле с мансардной крышей, крышей из гибкой черепицы, серой крышей и отделкой дранкой - последний тренд
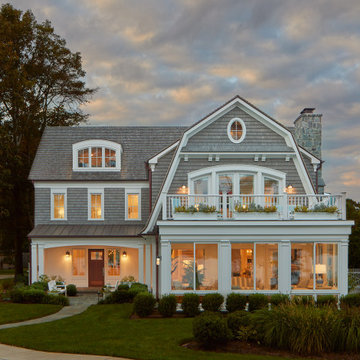
Exterior view of lake front home at dusk. The four seasons sun room has views of the lake and the owners master bedroom/balcony is above. The entry courtyard in on the left with covered porch and small outdoor seating area.
Anice Hoachlander, Hoachlander Davis Photography LLC
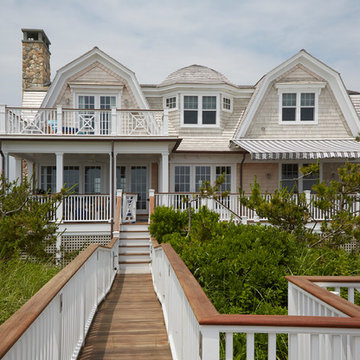
Стильный дизайн: большой, двухэтажный, деревянный, серый дом в морском стиле с мансардной крышей - последний тренд

The client wanted to completely strip the property back to the original structure and reconfigure the layout. This included taking all walls back to brickwork, removal of second floor mansard extension, removal of all internal walls and ceilings.
Interior Architecture and Design of the property featured remains the copyright of Mood London.

Photography - LongViews Studios
Пример оригинального дизайна: большой, двухэтажный, деревянный, коричневый частный загородный дом в стиле рустика с мансардной крышей и крышей из смешанных материалов
Пример оригинального дизайна: большой, двухэтажный, деревянный, коричневый частный загородный дом в стиле рустика с мансардной крышей и крышей из смешанных материалов
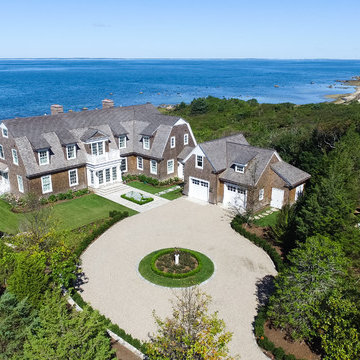
Aerial Advantage
Идея дизайна: огромный, двухэтажный, деревянный, коричневый частный загородный дом в классическом стиле с мансардной крышей и крышей из гибкой черепицы
Идея дизайна: огромный, двухэтажный, деревянный, коричневый частный загородный дом в классическом стиле с мансардной крышей и крышей из гибкой черепицы
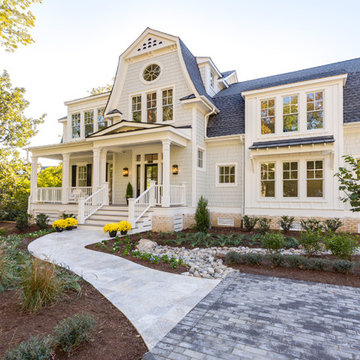
Jonathan Edwards Media
Пример оригинального дизайна: большой, двухэтажный, серый частный загородный дом с облицовкой из бетона, мансардной крышей и крышей из смешанных материалов
Пример оригинального дизайна: большой, двухэтажный, серый частный загородный дом с облицовкой из бетона, мансардной крышей и крышей из смешанных материалов
Красивые дома с мансардной крышей – 885 фото фасадов класса люкс
2