Красивые дома с крышей из смешанных материалов – 14 456 фото фасадов
Сортировать:
Бюджет
Сортировать:Популярное за сегодня
61 - 80 из 14 456 фото
1 из 2
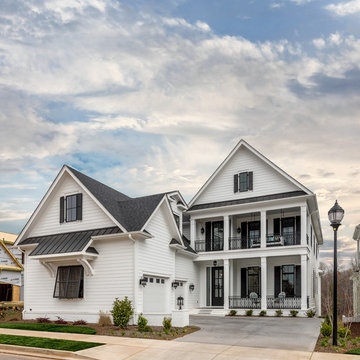
White colonial house with plantation shutters and a double porch elevation. Classic southern look with its courtyard entry and oversized windows.
Источник вдохновения для домашнего уюта: большой, двухэтажный, белый частный загородный дом в классическом стиле с облицовкой из ЦСП, двускатной крышей и крышей из смешанных материалов
Источник вдохновения для домашнего уюта: большой, двухэтажный, белый частный загородный дом в классическом стиле с облицовкой из ЦСП, двускатной крышей и крышей из смешанных материалов

Marvin Windows - Slate Roof - Cedar Shake Siding - Marving Widows Award
На фото: огромный, двухэтажный, деревянный, коричневый частный загородный дом в стиле кантри с двускатной крышей и крышей из смешанных материалов с
На фото: огромный, двухэтажный, деревянный, коричневый частный загородный дом в стиле кантри с двускатной крышей и крышей из смешанных материалов с

Builder: Artisan Custom Homes
Photography by: Jim Schmid Photography
Interior Design by: Homestyles Interior Design
Идея дизайна: большой, трехэтажный, серый частный загородный дом в классическом стиле с облицовкой из ЦСП, двускатной крышей и крышей из смешанных материалов
Идея дизайна: большой, трехэтажный, серый частный загородный дом в классическом стиле с облицовкой из ЦСП, двускатной крышей и крышей из смешанных материалов
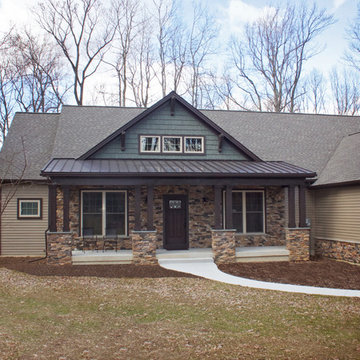
Идея дизайна: двухэтажный, разноцветный частный загородный дом среднего размера в стиле рустика с комбинированной облицовкой, двускатной крышей и крышей из смешанных материалов

Front exterior of a Colonial Revival custom (ground-up) residence with traditional Southern charm. Each room is lined with windows to maximize natural illumination throughout the home, and a long front porch provides ample space to enjoy the sun.
Photograph by Laura Hull.
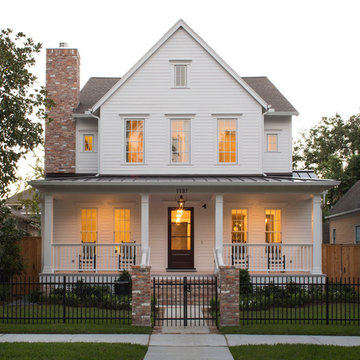
Свежая идея для дизайна: огромный, двухэтажный, белый частный загородный дом в стиле кантри с крышей из смешанных материалов и коричневой крышей - отличное фото интерьера
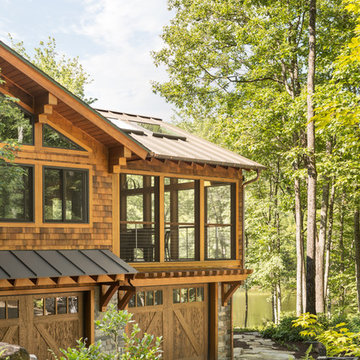
Lake house retreat.
Trent Bell Photography.
Richardson & Associates Landscape Architect
На фото: двухэтажный, большой частный загородный дом в стиле кантри с комбинированной облицовкой и крышей из смешанных материалов с
На фото: двухэтажный, большой частный загородный дом в стиле кантри с комбинированной облицовкой и крышей из смешанных материалов с
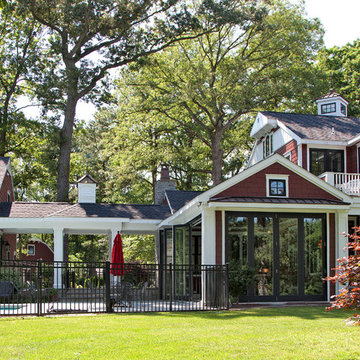
На фото: двухэтажный, красный, большой, деревянный частный загородный дом в классическом стиле с вальмовой крышей и крышей из смешанных материалов
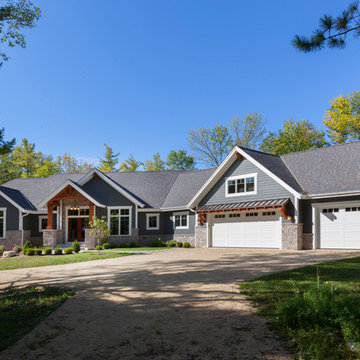
Modern mountain aesthetic in this fully exposed custom designed ranch. Exterior brings together lap siding and stone veneer accents with welcoming timber columns and entry truss. Garage door covered with standing seam metal roof supported by brackets. Large timber columns and beams support a rear covered screened porch. (Ryan Hainey)

The Fontana Bridge residence is a mountain modern lake home located in the mountains of Swain County. The LEED Gold home is mountain modern house designed to integrate harmoniously with the surrounding Appalachian mountain setting. The understated exterior and the thoughtfully chosen neutral palette blend into the topography of the wooded hillside.
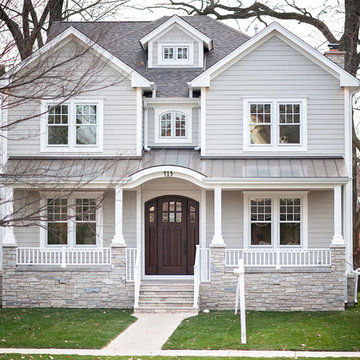
This light neutral comes straight from the softest colors in nature, like sand and seashells. Use it as an understated accent, or for a whole house. Pearl Gray always feels elegant. On this project Smardbuild
install 6'' exposure lap siding with Cedarmill finish. Hardie Arctic White trim with smooth finish install with hidden nails system, window header include Hardie 5.5'' Crown Molding. Project include cedar tong and grove porch ceiling custom stained, new Marvin windows, aluminum gutters system. Soffit and fascia system from James Hardie with Arctic White color smooth finish.
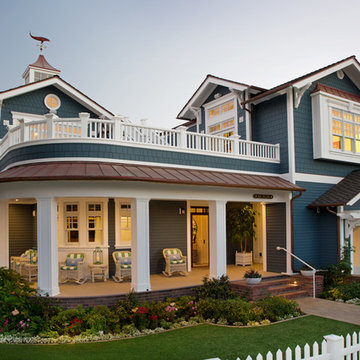
Entrance to the 2014 Coastal Living Showhouse
O McGoldrick Photography
Свежая идея для дизайна: двухэтажный, синий дом в морском стиле с двускатной крышей и крышей из смешанных материалов - отличное фото интерьера
Свежая идея для дизайна: двухэтажный, синий дом в морском стиле с двускатной крышей и крышей из смешанных материалов - отличное фото интерьера
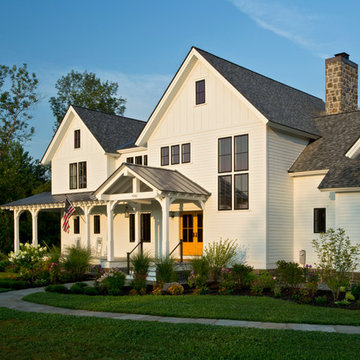
Seven standing seam metal roof gables rise above the level site
Scott Bergmann Photography
На фото: большой, деревянный, белый, трехэтажный дом в стиле кантри с двускатной крышей и крышей из смешанных материалов с
На фото: большой, деревянный, белый, трехэтажный дом в стиле кантри с двускатной крышей и крышей из смешанных материалов с

Eichler in Marinwood - At the larger scale of the property existed a desire to soften and deepen the engagement between the house and the street frontage. As such, the landscaping palette consists of textures chosen for subtlety and granularity. Spaces are layered by way of planting, diaphanous fencing and lighting. The interior engages the front of the house by the insertion of a floor to ceiling glazing at the dining room.
Jog-in path from street to house maintains a sense of privacy and sequential unveiling of interior/private spaces. This non-atrium model is invested with the best aspects of the iconic eichler configuration without compromise to the sense of order and orientation.
photo: scott hargis

Идея дизайна: двухэтажный, деревянный, серый дом в классическом стиле с двускатной крышей и крышей из смешанных материалов

Свежая идея для дизайна: двухэтажный, белый дом в стиле кантри с крышей из смешанных материалов - отличное фото интерьера
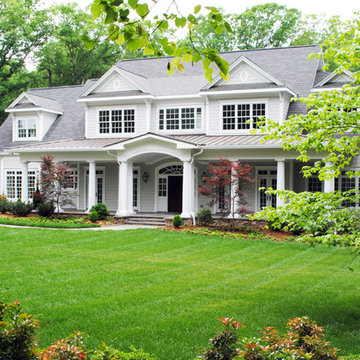
Simple and elegant, this home brings classic design into a new light.
На фото: большой, двухэтажный, серый частный загородный дом в классическом стиле с облицовкой из винила, двускатной крышей и крышей из смешанных материалов
На фото: большой, двухэтажный, серый частный загородный дом в классическом стиле с облицовкой из винила, двускатной крышей и крышей из смешанных материалов
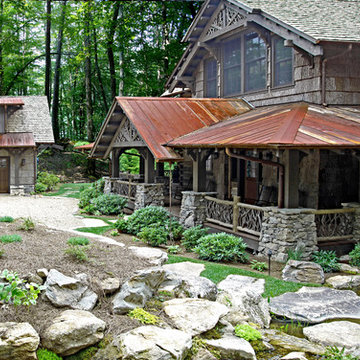
Featuring the use of antique timbers and timber veneers for exterior walls. Bark siding in the gables. Twig railings and twig accents in the gables. And a rusted tin porch roof and shed dormer roof. This home features all natural and reclaimed materials designed for sustainability and to blend in to it's surroundings. Reclaimed materials provided by Appalachian Antique Hardwoods. Photo Credit - Erwin Loveland. Home Design by MossCreek.

Источник вдохновения для домашнего уюта: двухэтажный, деревянный, серый дом в классическом стиле с крышей из смешанных материалов

На фото: двухэтажный, деревянный, белый, большой частный загородный дом в стиле кантри с двускатной крышей, крышей из смешанных материалов и красной крышей с
Красивые дома с крышей из смешанных материалов – 14 456 фото фасадов
4