Красивые дома с крышей из смешанных материалов – 14 453 фото фасадов
Сортировать:
Бюджет
Сортировать:Популярное за сегодня
101 - 120 из 14 453 фото
1 из 2
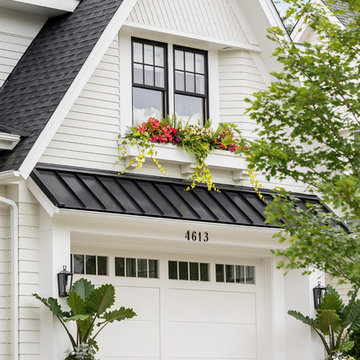
Spacecrafting Photography
Пример оригинального дизайна: двухэтажный, белый частный загородный дом среднего размера в классическом стиле с комбинированной облицовкой, двускатной крышей и крышей из смешанных материалов
Пример оригинального дизайна: двухэтажный, белый частный загородный дом среднего размера в классическом стиле с комбинированной облицовкой, двускатной крышей и крышей из смешанных материалов
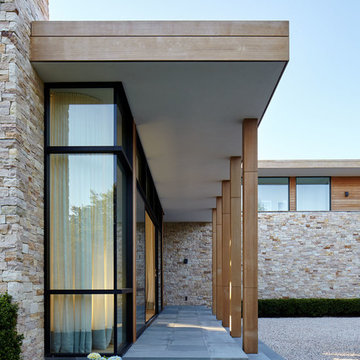
Side view of front courtyard with 12' high entry. Windows by Fleetwood.
Стильный дизайн: большой, двухэтажный, бежевый частный загородный дом в стиле модернизм с комбинированной облицовкой, плоской крышей и крышей из смешанных материалов - последний тренд
Стильный дизайн: большой, двухэтажный, бежевый частный загородный дом в стиле модернизм с комбинированной облицовкой, плоской крышей и крышей из смешанных материалов - последний тренд
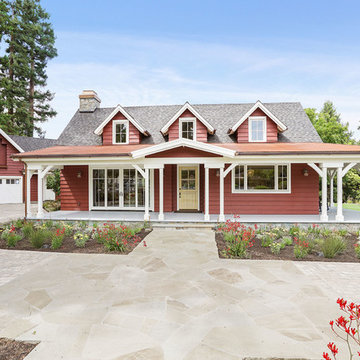
Farmhouse in Barn Red and gorgeous landscaping by CK Landscape. Antigua custom front dutch door
На фото: большой, двухэтажный, деревянный, красный дом в стиле кантри с двускатной крышей и крышей из смешанных материалов с
На фото: большой, двухэтажный, деревянный, красный дом в стиле кантри с двускатной крышей и крышей из смешанных материалов с

Henry Jones
Идея дизайна: двухэтажный, белый частный загородный дом среднего размера в стиле кантри с облицовкой из ЦСП, двускатной крышей и крышей из смешанных материалов
Идея дизайна: двухэтажный, белый частный загородный дом среднего размера в стиле кантри с облицовкой из ЦСП, двускатной крышей и крышей из смешанных материалов

Builder: Homes by True North
Interior Designer: L. Rose Interiors
Photographer: M-Buck Studio
This charming house wraps all of the conveniences of a modern, open concept floor plan inside of a wonderfully detailed modern farmhouse exterior. The front elevation sets the tone with its distinctive twin gable roofline and hipped main level roofline. Large forward facing windows are sheltered by a deep and inviting front porch, which is further detailed by its use of square columns, rafter tails, and old world copper lighting.
Inside the foyer, all of the public spaces for entertaining guests are within eyesight. At the heart of this home is a living room bursting with traditional moldings, columns, and tiled fireplace surround. Opposite and on axis with the custom fireplace, is an expansive open concept kitchen with an island that comfortably seats four. During the spring and summer months, the entertainment capacity of the living room can be expanded out onto the rear patio featuring stone pavers, stone fireplace, and retractable screens for added convenience.
When the day is done, and it’s time to rest, this home provides four separate sleeping quarters. Three of them can be found upstairs, including an office that can easily be converted into an extra bedroom. The master suite is tucked away in its own private wing off the main level stair hall. Lastly, more entertainment space is provided in the form of a lower level complete with a theatre room and exercise space.

Immaculate Lake Norman, North Carolina home built by Passarelli Custom Homes. Tons of details and superb craftsmanship put into this waterfront home. All images by Nedoff Fotography

Beirut 2012
Die großen, bislang ungenutzten Flachdächer mitten in den Städten zu erschließen, ist der
Grundgedanke, auf dem die Idee des
Loftcube basiert. Der Berliner Designer Werner Aisslinger will mit leichten, mobilen
Wohneinheiten diesen neuen, sonnigen
Lebensraum im großen Stil eröffnen und
vermarkten. Nach zweijährigen Vorarbeiten
präsentierten die Planer im Jahr 2003 den
Prototypen ihrer modularen Wohneinheiten
auf dem Flachdach des Universal Music
Gebäudes in Berlin.
Der Loftcube besteht aus einem Tragwerk mit aufgesteckten Fassadenelementen und einem variablen inneren Ausbausystem. Schneller als ein ein Fertighaus ist er innerhalb von 2-3 Tagen inklusive Innenausbau komplett aufgestellt. Zudem lässt sich der Loftcube in der gleichen Zeit auch wieder abbauen und an einen anderen Ort transportieren. Der Loftcube bietet bei Innenabmessungen von 6,25 x 6,25 m etwa 39 m2 Wohnfläche. Die nächst größere Einheit bietet bei rechteckigem Grundriss eine Raumgröße von 55 m2. Ausgehend von diesen Grundmodulen können - durch Brücken miteinander verbundener Einzelelemente - ganze Wohnlandschaften errichtet werden. Je nach Anforderung kann so die Wohnfläche im Laufe der Zeit den Bedürfnissen der Nutzer immer wieder angepasst werden. Die gewünschte Mobilität gewährleistet die auf
Containermaße begrenzte Größe aller
Bauteile. design: studio aisslinger Foto: Aisslinger

Second story was added to original 1917 brick single story home. New modern steel canopy over front porch to disguise the area of the addition. Cedar shake shingles on gable of second floor. Matching brick brought up to the second floor on the left. Photo by Jess Blackwell
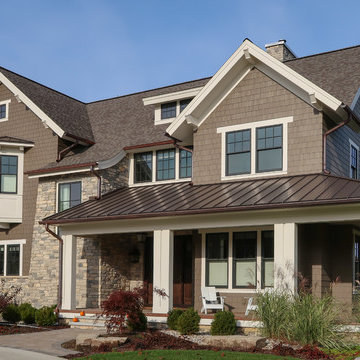
На фото: большой, двухэтажный частный загородный дом в стиле неоклассика (современная классика) с комбинированной облицовкой и крышей из смешанных материалов с
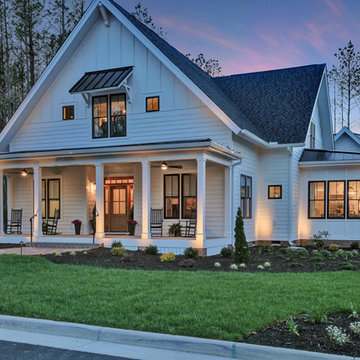
Пример оригинального дизайна: большой, двухэтажный, деревянный, белый частный загородный дом в стиле кантри с крышей из смешанных материалов

This Beautiful Country Farmhouse rests upon 5 acres among the most incredible large Oak Trees and Rolling Meadows in all of Asheville, North Carolina. Heart-beats relax to resting rates and warm, cozy feelings surplus when your eyes lay on this astounding masterpiece. The long paver driveway invites with meticulously landscaped grass, flowers and shrubs. Romantic Window Boxes accentuate high quality finishes of handsomely stained woodwork and trim with beautifully painted Hardy Wood Siding. Your gaze enhances as you saunter over an elegant walkway and approach the stately front-entry double doors. Warm welcomes and good times are happening inside this home with an enormous Open Concept Floor Plan. High Ceilings with a Large, Classic Brick Fireplace and stained Timber Beams and Columns adjoin the Stunning Kitchen with Gorgeous Cabinets, Leathered Finished Island and Luxurious Light Fixtures. There is an exquisite Butlers Pantry just off the kitchen with multiple shelving for crystal and dishware and the large windows provide natural light and views to enjoy. Another fireplace and sitting area are adjacent to the kitchen. The large Master Bath boasts His & Hers Marble Vanity’s and connects to the spacious Master Closet with built-in seating and an island to accommodate attire. Upstairs are three guest bedrooms with views overlooking the country side. Quiet bliss awaits in this loving nest amiss the sweet hills of North Carolina.
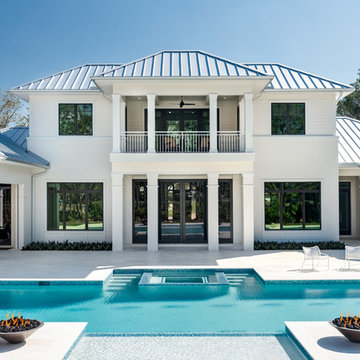
Amber Frederickson
Стильный дизайн: двухэтажный, белый частный загородный дом в стиле неоклассика (современная классика) с вальмовой крышей и крышей из смешанных материалов - последний тренд
Стильный дизайн: двухэтажный, белый частный загородный дом в стиле неоклассика (современная классика) с вальмовой крышей и крышей из смешанных материалов - последний тренд
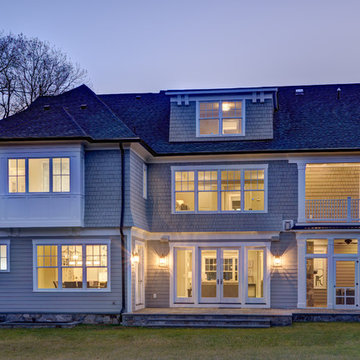
Пример оригинального дизайна: большой, двухэтажный, деревянный, серый частный загородный дом в стиле неоклассика (современная классика) с двускатной крышей и крышей из смешанных материалов

Источник вдохновения для домашнего уюта: двухэтажный, разноцветный частный загородный дом в современном стиле с комбинированной облицовкой, вальмовой крышей и крышей из смешанных материалов
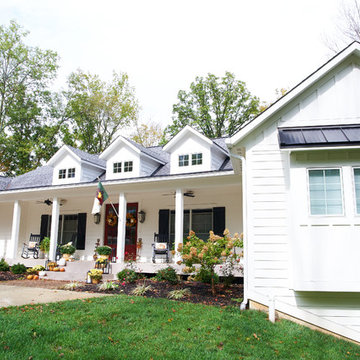
Dale Hanke
Стильный дизайн: большой, одноэтажный, белый частный загородный дом в стиле кантри с облицовкой из ЦСП, двускатной крышей и крышей из смешанных материалов - последний тренд
Стильный дизайн: большой, одноэтажный, белый частный загородный дом в стиле кантри с облицовкой из ЦСП, двускатной крышей и крышей из смешанных материалов - последний тренд
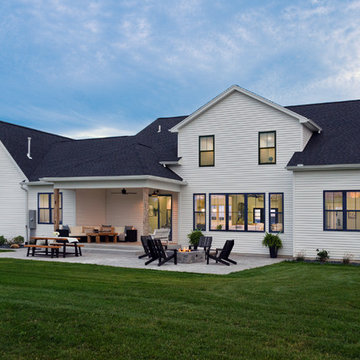
Photo by Ethington
Источник вдохновения для домашнего уюта: двухэтажный, белый частный загородный дом среднего размера в стиле кантри с облицовкой из винила и крышей из смешанных материалов
Источник вдохновения для домашнего уюта: двухэтажный, белый частный загородный дом среднего размера в стиле кантри с облицовкой из винила и крышей из смешанных материалов

This Scandinavian look shows off beauty in simplicity. The clean lines of the roof allow for very dramatic interiors. Tall windows and clerestories throughout bring in great natural light!
Meyer Design
Lakewest Custom Homes
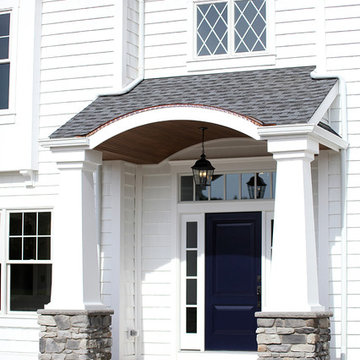
Front porch with wood stained barreled ceiling. Porch roofing is copper and asphalt shingles.
Стильный дизайн: большой, двухэтажный, белый частный загородный дом в классическом стиле с крышей из смешанных материалов и двускатной крышей - последний тренд
Стильный дизайн: большой, двухэтажный, белый частный загородный дом в классическом стиле с крышей из смешанных материалов и двускатной крышей - последний тренд
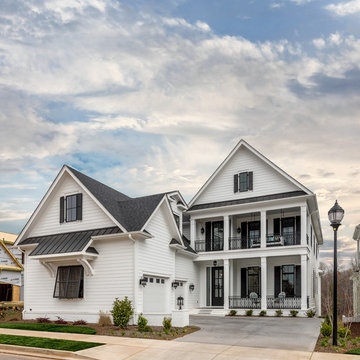
White colonial house with plantation shutters and a double porch elevation. Classic southern look with its courtyard entry and oversized windows.
Источник вдохновения для домашнего уюта: большой, двухэтажный, белый частный загородный дом в классическом стиле с облицовкой из ЦСП, двускатной крышей и крышей из смешанных материалов
Источник вдохновения для домашнего уюта: большой, двухэтажный, белый частный загородный дом в классическом стиле с облицовкой из ЦСП, двускатной крышей и крышей из смешанных материалов

Marvin Windows - Slate Roof - Cedar Shake Siding - Marving Widows Award
На фото: огромный, двухэтажный, деревянный, коричневый частный загородный дом в стиле кантри с двускатной крышей и крышей из смешанных материалов с
На фото: огромный, двухэтажный, деревянный, коричневый частный загородный дом в стиле кантри с двускатной крышей и крышей из смешанных материалов с
Красивые дома с крышей из смешанных материалов – 14 453 фото фасадов
6