Красивые дома с полувальмовой крышей и крышей из гибкой черепицы – 2 186 фото фасадов
Сортировать:
Бюджет
Сортировать:Популярное за сегодня
1 - 20 из 2 186 фото
1 из 3
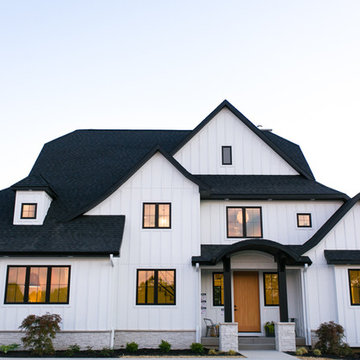
This charming modern farmhouse is located in Ada, MI. It has white board and batten siding with a light stone base and black windows and eaves. The complex roof (hipped dormer and cupola over the garage, barrel vault front entry, shed roofs, flared eaves and two jerkinheads, aka: clipped gable) was carefully designed and balanced to meet the clients wishes and to be compatible with the neighborhood style that was predominantly French Country.
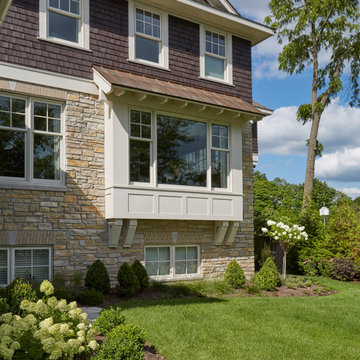
The dining room boxed bay window with standing seam copper roof.
Источник вдохновения для домашнего уюта: большой, двухэтажный, деревянный, коричневый частный загородный дом в стиле кантри с полувальмовой крышей и крышей из гибкой черепицы
Источник вдохновения для домашнего уюта: большой, двухэтажный, деревянный, коричневый частный загородный дом в стиле кантри с полувальмовой крышей и крышей из гибкой черепицы

A warm contemporary plan, with a distinctive stairwell tower. They chose us because of the variety of styles we’ve built in the past, the other satisfied clients they spoke with, and our transparent financial reporting throughout the building process. Positioned on the site for privacy and to protect the natural vegetation, it was important that all the details—including disability access throughout.
A professional lighting designer specified all-LED lighting. Energy-efficient geothermal HVAC, expansive windows, and clean, finely finished details. Built on a sloped lot, the 3,300-sq.-ft. home appears modest in size from the driveway, but the expansive, finished lower level, with ample windows, offers several useful spaces, for everyday living and guest quarters.
Contemporary exterior features a custom milled front entry & nickel gap vertical siding. Unique, 17'-tall stairwell tower, with plunging 9-light LED pendant fixture. Custom, handcrafted concrete hearth spans the entire fireplace. Lower level includes an exercise room, outfitted for an Endless Pool.
Parade of Homes Tour Silver Medal award winner.
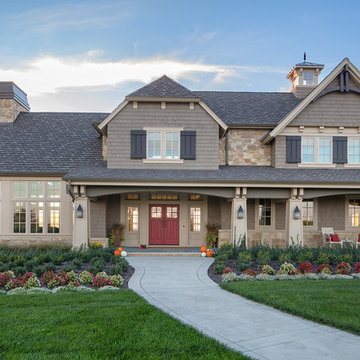
Kurt Johnson Photography
Источник вдохновения для домашнего уюта: двухэтажный, коричневый частный загородный дом с облицовкой из металла, полувальмовой крышей и крышей из гибкой черепицы
Источник вдохновения для домашнего уюта: двухэтажный, коричневый частный загородный дом с облицовкой из металла, полувальмовой крышей и крышей из гибкой черепицы
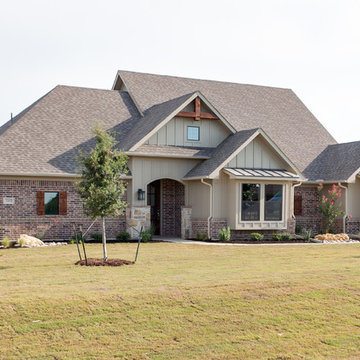
Свежая идея для дизайна: большой, двухэтажный, кирпичный, красный частный загородный дом в стиле кантри с полувальмовой крышей и крышей из гибкой черепицы - отличное фото интерьера
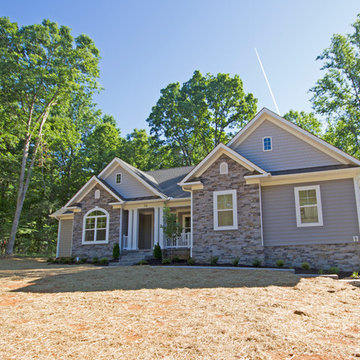
Пример оригинального дизайна: большой, одноэтажный, серый частный загородный дом в стиле неоклассика (современная классика) с комбинированной облицовкой, полувальмовой крышей и крышей из гибкой черепицы

Five Star Contractors, Inc., Malvern, Pennsylvania, 2021 Regional CotY Award Winner Residential Exterior Over $200,000
Источник вдохновения для домашнего уюта: большой, двухэтажный, бежевый частный загородный дом в классическом стиле с облицовкой из ЦСП, полувальмовой крышей, крышей из гибкой черепицы, коричневой крышей и отделкой планкеном
Источник вдохновения для домашнего уюта: большой, двухэтажный, бежевый частный загородный дом в классическом стиле с облицовкой из ЦСП, полувальмовой крышей, крышей из гибкой черепицы, коричневой крышей и отделкой планкеном
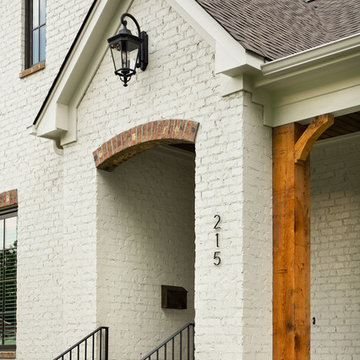
New home construction in Homewood Alabama photographed for Willow Homes, Willow Design Studio, and Triton Stone Group by Birmingham Alabama based architectural and interiors photographer Tommy Daspit. You can see more of his work at http://tommydaspit.com

Источник вдохновения для домашнего уюта: огромный, двухэтажный, кирпичный, белый частный загородный дом в стиле неоклассика (современная классика) с полувальмовой крышей и крышей из гибкой черепицы
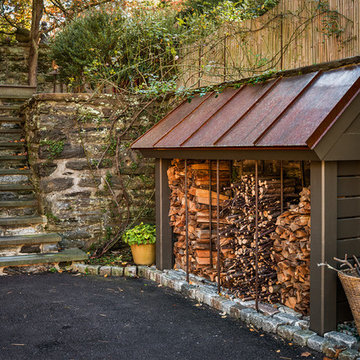
На фото: большой, двухэтажный, зеленый частный загородный дом в стиле кантри с комбинированной облицовкой, полувальмовой крышей и крышей из гибкой черепицы с
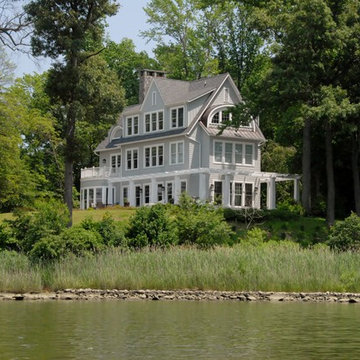
Стильный дизайн: огромный, трехэтажный, синий частный загородный дом в классическом стиле с облицовкой из ЦСП, полувальмовой крышей и крышей из гибкой черепицы - последний тренд
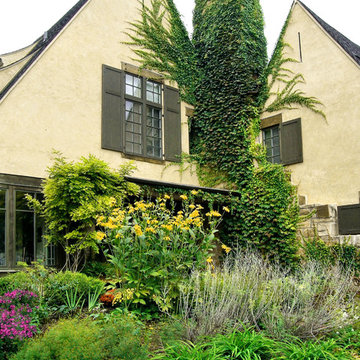
Michael Abraham
Стильный дизайн: большой, двухэтажный, желтый частный загородный дом в классическом стиле с облицовкой из бетона, полувальмовой крышей и крышей из гибкой черепицы - последний тренд
Стильный дизайн: большой, двухэтажный, желтый частный загородный дом в классическом стиле с облицовкой из бетона, полувальмовой крышей и крышей из гибкой черепицы - последний тренд
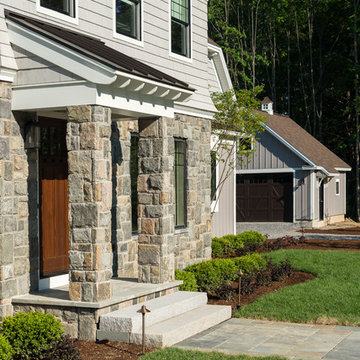
Randall Perry Photography, Leah Margolis Design
Стильный дизайн: двухэтажный, коричневый частный загородный дом среднего размера в стиле кантри с комбинированной облицовкой, полувальмовой крышей и крышей из гибкой черепицы - последний тренд
Стильный дизайн: двухэтажный, коричневый частный загородный дом среднего размера в стиле кантри с комбинированной облицовкой, полувальмовой крышей и крышей из гибкой черепицы - последний тренд
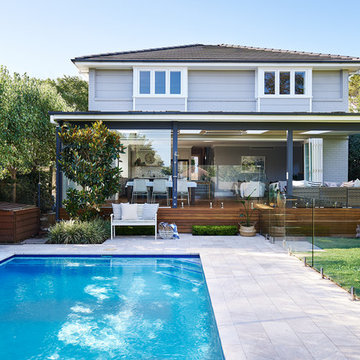
Photos by John Paul Urizar
На фото: двухэтажный, серый, большой, деревянный частный загородный дом в стиле неоклассика (современная классика) с полувальмовой крышей и крышей из гибкой черепицы с
На фото: двухэтажный, серый, большой, деревянный частный загородный дом в стиле неоклассика (современная классика) с полувальмовой крышей и крышей из гибкой черепицы с
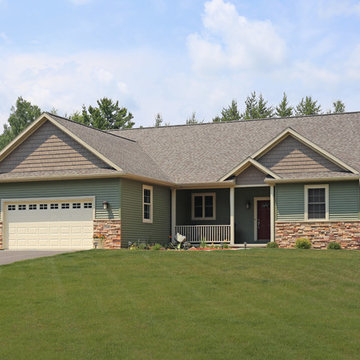
На фото: одноэтажный, зеленый частный загородный дом среднего размера в классическом стиле с комбинированной облицовкой, полувальмовой крышей и крышей из гибкой черепицы с
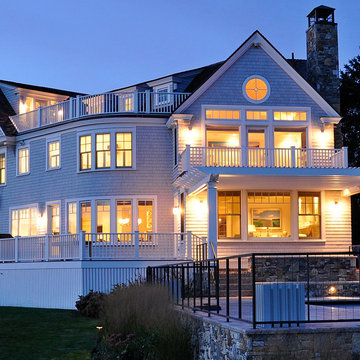
Restricted by a compact but spectacular waterfront site, this home was designed to accommodate a large family and take full advantage of summer living on Cape Cod.
The open, first floor living space connects to a series of decks and patios leading to the pool, spa, dock and fire pit beyond. The name of the home was inspired by the family’s love of the “Pirates of the Caribbean” movie series. The black pearl resides on the cap of the main stair newel post.
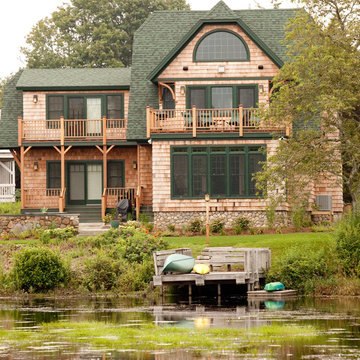
Свежая идея для дизайна: деревянный, большой, трехэтажный, коричневый частный загородный дом в стиле рустика с полувальмовой крышей и крышей из гибкой черепицы - отличное фото интерьера
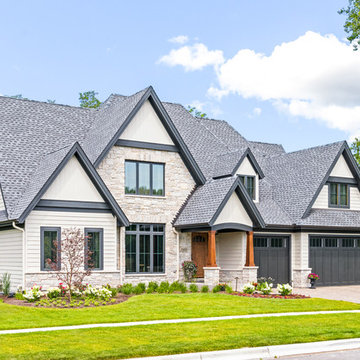
This 2 story home with a first floor Master Bedroom features a tumbled stone exterior with iron ore windows and modern tudor style accents. The Great Room features a wall of built-ins with antique glass cabinet doors that flank the fireplace and a coffered beamed ceiling. The adjacent Kitchen features a large walnut topped island which sets the tone for the gourmet kitchen. Opening off of the Kitchen, the large Screened Porch entertains year round with a radiant heated floor, stone fireplace and stained cedar ceiling. Photo credit: Picture Perfect Homes
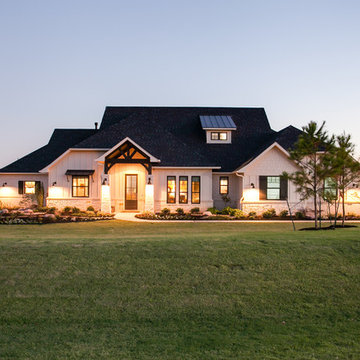
Ariana with ANM Photograhy
На фото: большой, одноэтажный, бежевый частный загородный дом в стиле кантри с комбинированной облицовкой, полувальмовой крышей и крышей из гибкой черепицы с
На фото: большой, одноэтажный, бежевый частный загородный дом в стиле кантри с комбинированной облицовкой, полувальмовой крышей и крышей из гибкой черепицы с
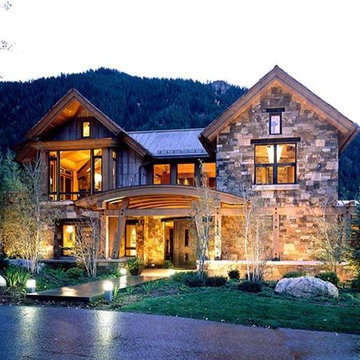
На фото: большой, разноцветный частный загородный дом в стиле рустика с разными уровнями, комбинированной облицовкой, полувальмовой крышей и крышей из гибкой черепицы с
Красивые дома с полувальмовой крышей и крышей из гибкой черепицы – 2 186 фото фасадов
1