Красивые дома с крышей из гибкой черепицы – 87 122 фото фасадов
Сортировать:
Бюджет
Сортировать:Популярное за сегодня
61 - 80 из 87 122 фото

photo by Sylvia Martin
glass lake house takes advantage of lake views and maximizes cool air circulation from the lake.
Стильный дизайн: большой, двухэтажный, деревянный, коричневый частный загородный дом в стиле рустика с крышей из гибкой черепицы и двускатной крышей - последний тренд
Стильный дизайн: большой, двухэтажный, деревянный, коричневый частный загородный дом в стиле рустика с крышей из гибкой черепицы и двускатной крышей - последний тренд
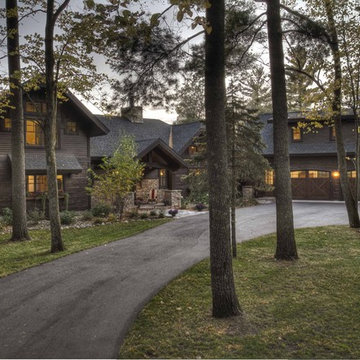
Идея дизайна: деревянный, огромный, двухэтажный, коричневый частный загородный дом в стиле рустика с двускатной крышей и крышей из гибкой черепицы

Located within a gated golf course community on the shoreline of Buzzards Bay this residence is a graceful and refined Gambrel style home. The traditional lines blend quietly into the surroundings.
Photo Credit: Eric Roth

new construction / builder - cmd corp.
Свежая идея для дизайна: двухэтажный, большой, бежевый частный загородный дом в классическом стиле с облицовкой из камня и крышей из гибкой черепицы - отличное фото интерьера
Свежая идея для дизайна: двухэтажный, большой, бежевый частный загородный дом в классическом стиле с облицовкой из камня и крышей из гибкой черепицы - отличное фото интерьера

Full exterior remodel in Spokane with James Hardie ColorPlus Board and Batten and Lap siding in Iron Grey. All windows were replaced with Milgard Trinsic series in Black for a contemporary look. We also installed a natural stone in 3 spots with new porch posts and pre-finished tongue and groove pine on the porch ceiling.
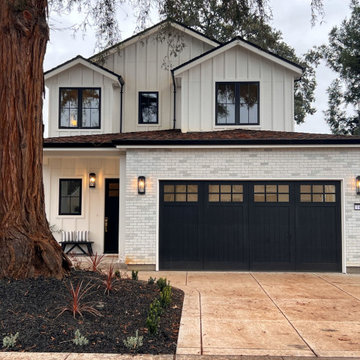
A new 3,200 square foot 2-Story home with full basement custom curated with color and warmth. Open concept living with thoughtful space planning on all 3 levels with 5 bedrooms and 4 baths.
Architect + Designer: Arch Studio, Inc.
General Contractor: BSB Builders
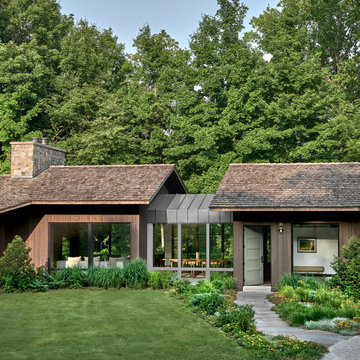
The metal roofed dining room links the two wings of the house while providing views down to the water in one direction and up to an open meadow in the other.

Major renovation and addition to an existing brick Cape style home. Creamy contemporary style with large porch and low slung roof lines to compliment the neighborhood.

The Harlow's exterior exudes modern sophistication with its gray siding, complemented by a sleek gray garage door and a tastefully placed light-colored stone accent above. The white window frames add a touch of contrast, allowing ample natural light to illuminate the interior spaces. A well-maintained front lawn enhances the curb appeal, providing a welcoming and inviting atmosphere. Surrounding the property, a fence offers privacy and security, creating a sense of tranquility within the outdoor space. Together, these elements combine to create a visually appealing and harmonious exterior that sets the stage for the contemporary elegance found within the Harlow.

We create the front to be more open with wide steps and step lights and a custom built in mailbox
Идея дизайна: одноэтажный, зеленый частный загородный дом среднего размера в стиле кантри с комбинированной облицовкой, крышей из гибкой черепицы, черной крышей и отделкой доской с нащельником
Идея дизайна: одноэтажный, зеленый частный загородный дом среднего размера в стиле кантри с комбинированной облицовкой, крышей из гибкой черепицы, черной крышей и отделкой доской с нащельником
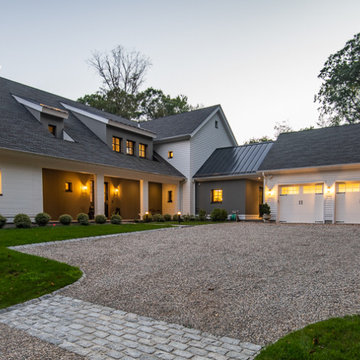
Идея дизайна: двухэтажный, белый частный загородный дом в стиле кантри с комбинированной облицовкой и крышей из гибкой черепицы
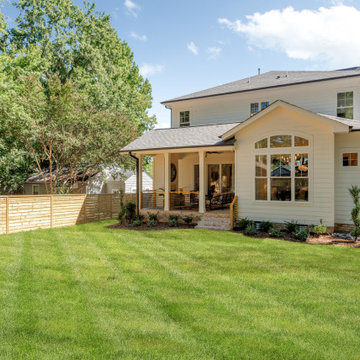
Green grass in the backyard of this new construction home in an updated neighborhood of Charlotte, NC
Стильный дизайн: двухэтажный, белый частный загородный дом в стиле неоклассика (современная классика) с комбинированной облицовкой, крышей из гибкой черепицы и черной крышей - последний тренд
Стильный дизайн: двухэтажный, белый частный загородный дом в стиле неоклассика (современная классика) с комбинированной облицовкой, крышей из гибкой черепицы и черной крышей - последний тренд

This is a basic overlay featuring James Hardie Sierra 8 4x8 panels. We also replaced the fascia trim and soffits on the front. This is one of the most expensive homes we have worked on due to its location.

Inspired by the modern romanticism, blissful tranquility and harmonious elegance of Bobby McAlpine’s home designs, this custom home designed and built by Anthony Wilder Design/Build perfectly combines all these elements and more. With Southern charm and European flair, this new home was created through careful consideration of the needs of the multi-generational family who lives there.

Outdoor covered porch, outdoor kitchen, pergola, and outdoor fireplace.
Свежая идея для дизайна: огромный, двухэтажный, белый частный загородный дом в классическом стиле с облицовкой из цементной штукатурки, двускатной крышей, крышей из гибкой черепицы и серой крышей - отличное фото интерьера
Свежая идея для дизайна: огромный, двухэтажный, белый частный загородный дом в классическом стиле с облицовкой из цементной штукатурки, двускатной крышей, крышей из гибкой черепицы и серой крышей - отличное фото интерьера

In the quite streets of southern Studio city a new, cozy and sub bathed bungalow was designed and built by us.
The white stucco with the blue entrance doors (blue will be a color that resonated throughout the project) work well with the modern sconce lights.
Inside you will find larger than normal kitchen for an ADU due to the smart L-shape design with extra compact appliances.
The roof is vaulted hip roof (4 different slopes rising to the center) with a nice decorative white beam cutting through the space.
The bathroom boasts a large shower and a compact vanity unit.
Everything that a guest or a renter will need in a simple yet well designed and decorated garage conversion.

Single Story ranch house with stucco and wood siding painted black.
Стильный дизайн: одноэтажный, черный частный загородный дом среднего размера в скандинавском стиле с облицовкой из цементной штукатурки, двускатной крышей, крышей из гибкой черепицы, черной крышей и отделкой планкеном - последний тренд
Стильный дизайн: одноэтажный, черный частный загородный дом среднего размера в скандинавском стиле с облицовкой из цементной штукатурки, двускатной крышей, крышей из гибкой черепицы, черной крышей и отделкой планкеном - последний тренд
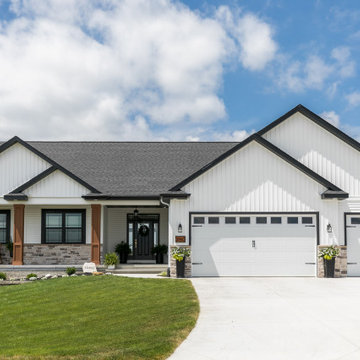
Front exterior of home
На фото: одноэтажный частный загородный дом в стиле неоклассика (современная классика) с крышей из гибкой черепицы, черной крышей и отделкой доской с нащельником с
На фото: одноэтажный частный загородный дом в стиле неоклассика (современная классика) с крышей из гибкой черепицы, черной крышей и отделкой доской с нащельником с
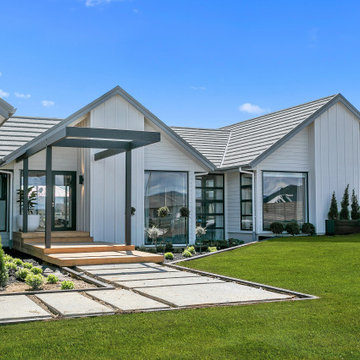
This split level contemporary design home is perfect for family and entertaining. Set on a generous 1800m2 landscaped section, boasting 4 bedrooms, a study, 2 bathrooms and a powder room, every detail of this architecturally designed home is finished to the highest standard. A fresh neutral palette connects the interior, with features including: baton ceilings and walls, American Oak entrance steps, double glazed windows and HRV Solar System. Families keen on entertaining enjoy the benefits of two living areas, a well appointed scullery and the al fresco dining area, complete with exterior fire.

Пример оригинального дизайна: двухэтажный, деревянный, коричневый частный загородный дом в морском стиле с мансардной крышей, крышей из гибкой черепицы, коричневой крышей и отделкой дранкой
Красивые дома с крышей из гибкой черепицы – 87 122 фото фасадов
4