Красивые дома с крышей из гибкой черепицы – 6 000 черные фото фасадов
Сортировать:
Бюджет
Сортировать:Популярное за сегодня
21 - 40 из 6 000 фото

Originally, the front of the house was on the left (eave) side, facing the primary street. Since the Garage was on the narrower, quieter side street, we decided that when we would renovate, we would reorient the front to the quieter side street, and enter through the front Porch.
So initially we built the fencing and Pergola entering from the side street into the existing Front Porch.
Then in 2003, we pulled off the roof, which enclosed just one large room and a bathroom, and added a full second story. Then we added the gable overhangs to create the effect of a cottage with dormers, so as not to overwhelm the scale of the site.
The shingles are stained Cabots Semi-Solid Deck and Siding Oil Stain, 7406, color: Burnt Hickory, and the trim is painted with Benjamin Moore Aura Exterior Low Luster Narraganset Green HC-157, (which is actually a dark blue).
Photo by Glen Grayson, AIA

Yankee Barn Homes - Bennington Carriage House
Идея дизайна: двухэтажный, красный, большой, деревянный барнхаус (амбары) частный загородный дом в стиле кантри с двускатной крышей и крышей из гибкой черепицы
Идея дизайна: двухэтажный, красный, большой, деревянный барнхаус (амбары) частный загородный дом в стиле кантри с двускатной крышей и крышей из гибкой черепицы

Landmarkphotodesign.com
Идея дизайна: двухэтажный, коричневый, огромный дом в классическом стиле с облицовкой из камня, крышей из гибкой черепицы и серой крышей
Идея дизайна: двухэтажный, коричневый, огромный дом в классическом стиле с облицовкой из камня, крышей из гибкой черепицы и серой крышей
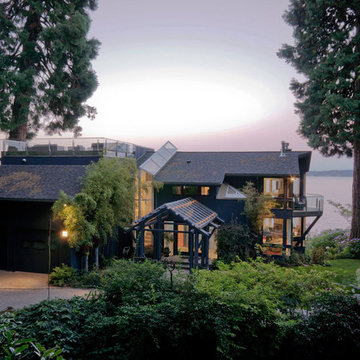
Art Grice
Пример оригинального дизайна: трехэтажный, серый частный загородный дом среднего размера в современном стиле с облицовкой из ЦСП, двускатной крышей и крышей из гибкой черепицы
Пример оригинального дизайна: трехэтажный, серый частный загородный дом среднего размера в современном стиле с облицовкой из ЦСП, двускатной крышей и крышей из гибкой черепицы
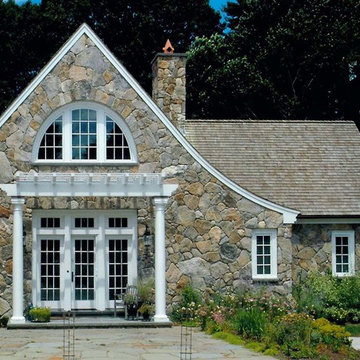
artist studio / builder - cmd corp.
Стильный дизайн: двухэтажный, бежевый частный загородный дом среднего размера в классическом стиле с облицовкой из камня, двускатной крышей и крышей из гибкой черепицы - последний тренд
Стильный дизайн: двухэтажный, бежевый частный загородный дом среднего размера в классическом стиле с облицовкой из камня, двускатной крышей и крышей из гибкой черепицы - последний тренд
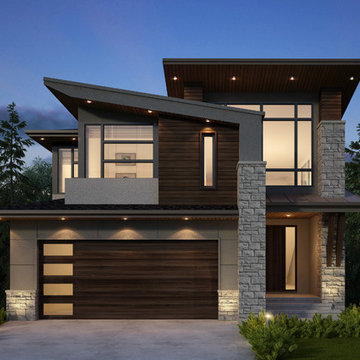
West Coast Contemporary
На фото: двухэтажный, серый, большой частный загородный дом в современном стиле с облицовкой из цементной штукатурки, мансардной крышей и крышей из гибкой черепицы с
На фото: двухэтажный, серый, большой частный загородный дом в современном стиле с облицовкой из цементной штукатурки, мансардной крышей и крышей из гибкой черепицы с

This modest one-story design features a modern farmhouse facade with stone, decorative gable trusses, and metal roof accents. Enjoy family togetherness with an open great room, island kitchen, and breakfast nook while multiple sets of double doors lead to the rear porch. Host dinner parties in the elegant dining room topped with a coffered ceiling. The master suite is striking with a trio of skylights in the cathedral ceiling, a thoughtfully designed bathroom, and a spacious walk-in closet. Two additional bedrooms are across the floor plan and an optional bonus room is upstairs for expansion.
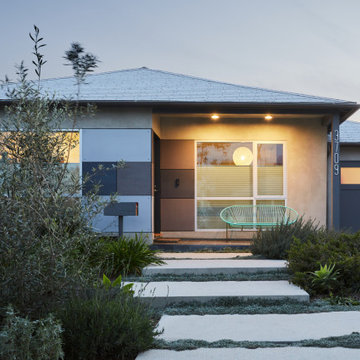
Remodel and addition to a classic California bungalow.
На фото: одноэтажный, серый частный загородный дом в стиле модернизм с облицовкой из бетона, вальмовой крышей и крышей из гибкой черепицы с
На фото: одноэтажный, серый частный загородный дом в стиле модернизм с облицовкой из бетона, вальмовой крышей и крышей из гибкой черепицы с

Свежая идея для дизайна: маленький, одноэтажный, серый частный загородный дом в стиле ретро с облицовкой из ЦСП, односкатной крышей и крышей из гибкой черепицы для на участке и в саду - отличное фото интерьера
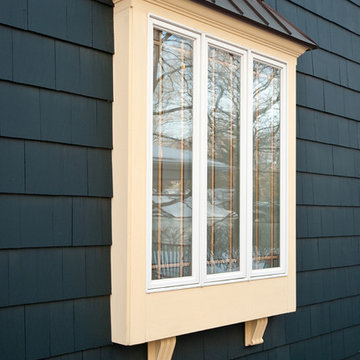
Steve Kuzma Photography
Пример оригинального дизайна: двухэтажный, деревянный, черный частный загородный дом среднего размера в стиле кантри с вальмовой крышей и крышей из гибкой черепицы
Пример оригинального дизайна: двухэтажный, деревянный, черный частный загородный дом среднего размера в стиле кантри с вальмовой крышей и крышей из гибкой черепицы
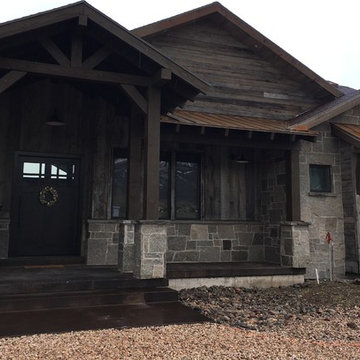
We were the lumber providers for this project. This cedar shiplap was stained one of our custom Jasperwood colors to give it the look and feel of reclaimed lumber. Stop by our Kaysville location at 30 N 600 W or call us at 801-882-2021 for more details!
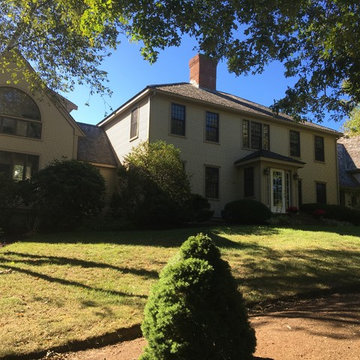
На фото: большой, двухэтажный, бежевый частный загородный дом в классическом стиле с облицовкой из винила, вальмовой крышей и крышей из гибкой черепицы с
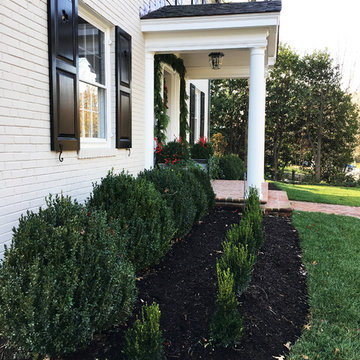
Photo Credit: Kelley Oklesson
На фото: двухэтажный, кирпичный, белый частный загородный дом среднего размера в классическом стиле с двускатной крышей и крышей из гибкой черепицы
На фото: двухэтажный, кирпичный, белый частный загородный дом среднего размера в классическом стиле с двускатной крышей и крышей из гибкой черепицы

Пример оригинального дизайна: деревянный, маленький, одноэтажный, коричневый дом из бревен в стиле рустика с двускатной крышей и крышей из гибкой черепицы для на участке и в саду, охотников
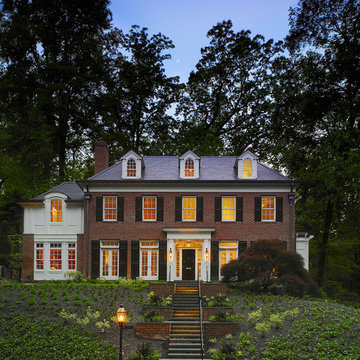
Our client was drawn to the property in Wesley Heights as it was in an established neighborhood of stately homes, on a quiet street with views of park. They wanted a traditional home for their young family with great entertaining spaces that took full advantage of the site.
The site was the challenge. The natural grade of the site was far from traditional. The natural grade at the rear of the property was about thirty feet above the street level. Large mature trees provided shade and needed to be preserved.
The solution was sectional. The first floor level was elevated from the street by 12 feet, with French doors facing the park. We created a courtyard at the first floor level that provide an outdoor entertaining space, with French doors that open the home to the courtyard.. By elevating the first floor level, we were able to allow on-grade parking and a private direct entrance to the lower level pub "Mulligans". An arched passage affords access to the courtyard from a shared driveway with the neighboring homes, while the stone fountain provides a focus.
A sweeping stone stair anchors one of the existing mature trees that was preserved and leads to the elevated rear garden. The second floor master suite opens to a sitting porch at the level of the upper garden, providing the third level of outdoor space that can be used for the children to play.
The home's traditional language is in context with its neighbors, while the design allows each of the three primary levels of the home to relate directly to the outside.
Builder: Peterson & Collins, Inc
Photos © Anice Hoachlander

The shed design was inspired by the existing front entry for the residence.
Пример оригинального дизайна: большой, двухэтажный, кирпичный, белый частный загородный дом в классическом стиле с вальмовой крышей и крышей из гибкой черепицы
Пример оригинального дизайна: большой, двухэтажный, кирпичный, белый частный загородный дом в классическом стиле с вальмовой крышей и крышей из гибкой черепицы
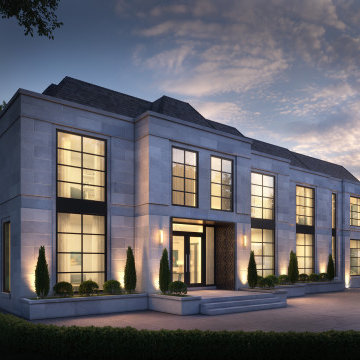
Project Waymar Heights Transitional Design
На фото: огромный, двухэтажный, белый частный загородный дом в стиле неоклассика (современная классика) с облицовкой из камня, вальмовой крышей и крышей из гибкой черепицы с
На фото: огромный, двухэтажный, белый частный загородный дом в стиле неоклассика (современная классика) с облицовкой из камня, вальмовой крышей и крышей из гибкой черепицы с
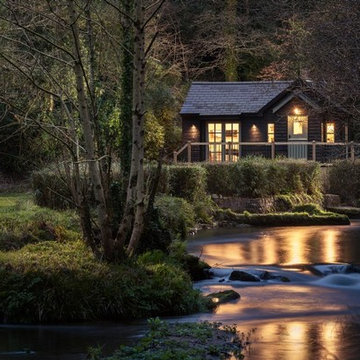
Пример оригинального дизайна: одноэтажный, серый частный загородный дом в стиле кантри с двускатной крышей и крышей из гибкой черепицы
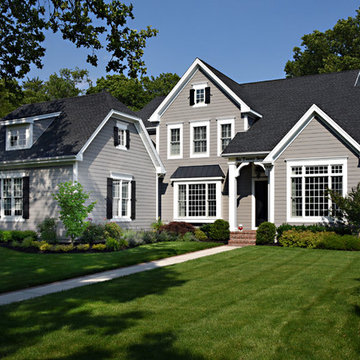
Custom Home - 3,900 square feet, 4 Bedrooms, three Full Bathrooms, two Half Bathrooms with 3-car Garage.
Источник вдохновения для домашнего уюта: большой, двухэтажный, бежевый частный загородный дом в классическом стиле с облицовкой из винила, двускатной крышей и крышей из гибкой черепицы
Источник вдохновения для домашнего уюта: большой, двухэтажный, бежевый частный загородный дом в классическом стиле с облицовкой из винила, двускатной крышей и крышей из гибкой черепицы
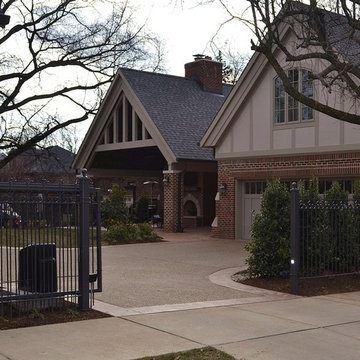
We added a new kitchen and covered terrace wing, and a bar and office wing onto an existing 1920's home. There's also a new mud rm and renovated family room. The rear terrace will have a vaulted roof that compliments the 2nd floor master bath addition on top of the existing garage.
A 1-1/2 story detached garage with a studio above was placed across from the attached garage to define the drive court and driveway entry..
Chris Marshall
Красивые дома с крышей из гибкой черепицы – 6 000 черные фото фасадов
2