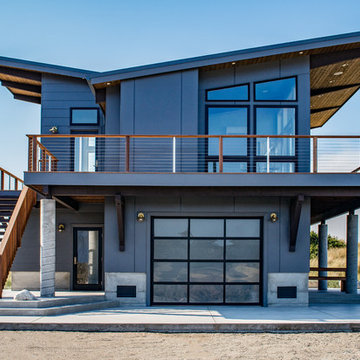Красивые дома с крышей-бабочкой – 848 фото фасадов
Сортировать:
Бюджет
Сортировать:Популярное за сегодня
21 - 40 из 848 фото
1 из 2
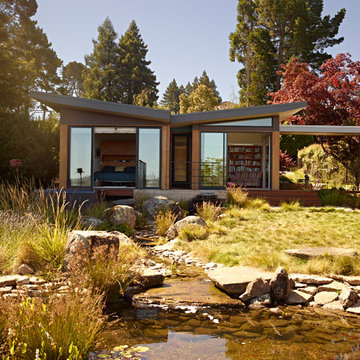
Источник вдохновения для домашнего уюта: маленький, одноэтажный дом в стиле модернизм с крышей-бабочкой для на участке и в саду
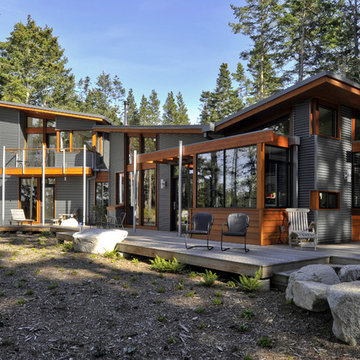
Свежая идея для дизайна: деревянный дом в современном стиле с крышей-бабочкой - отличное фото интерьера
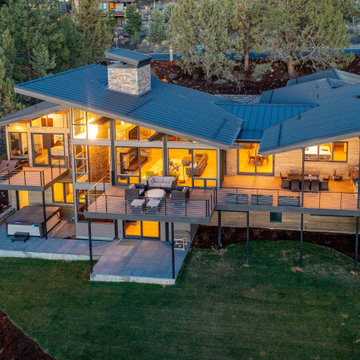
Стильный дизайн: большой, двухэтажный частный загородный дом в стиле ретро с крышей-бабочкой, металлической крышей и отделкой планкеном - последний тренд
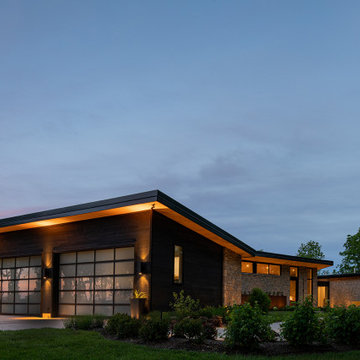
Gorgeous modern single family home with magnificent views.
Свежая идея для дизайна: двухэтажный, разноцветный частный загородный дом среднего размера в современном стиле с комбинированной облицовкой, крышей-бабочкой и отделкой доской с нащельником - отличное фото интерьера
Свежая идея для дизайна: двухэтажный, разноцветный частный загородный дом среднего размера в современном стиле с комбинированной облицовкой, крышей-бабочкой и отделкой доской с нащельником - отличное фото интерьера
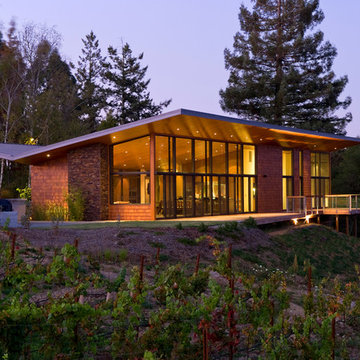
Свежая идея для дизайна: одноэтажный, деревянный дом в стиле ретро с крышей-бабочкой - отличное фото интерьера
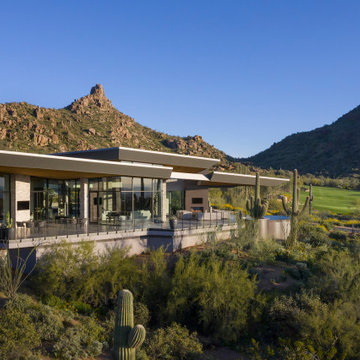
A full expanse of patios integrates with indoor living spaces via pocketing sliding doors. Views remain unobstructed from every corner of the house yet the siting of the house provides the owners with privacy. A negative edge pool seemingly floats beneath the home's wing.
Estancia Club
Builder: Peak Ventures
Interior Design: Ownby Design
Landscape: High Desert Designs
Photography: Jeff Zaruba
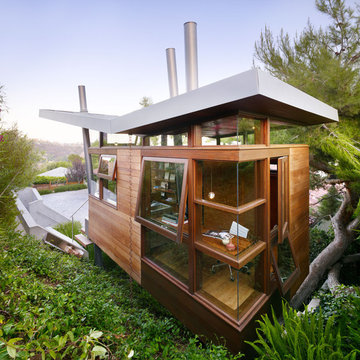
Photography: Eric Staudenmaier
На фото: деревянный дом в стиле модернизм с крышей-бабочкой с
На фото: деревянный дом в стиле модернизм с крышей-бабочкой с

An eco-renovation of a 250 year old cottage in an area of outstanding beauty
На фото: двухэтажный, черный дуплекс среднего размера в современном стиле с облицовкой из металла, крышей-бабочкой, металлической крышей и черной крышей с
На фото: двухэтажный, черный дуплекс среднего размера в современном стиле с облицовкой из металла, крышей-бабочкой, металлической крышей и черной крышей с
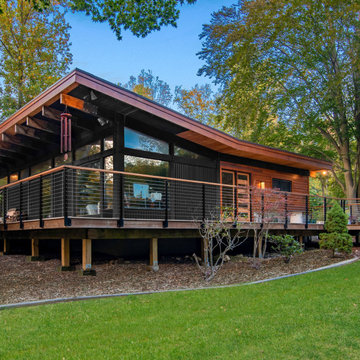
Updating a modern classic
These clients adore their home’s location, nestled within a 2-1/2 acre site largely wooded and abutting a creek and nature preserve. They contacted us with the intent of repairing some exterior and interior issues that were causing deterioration, and needed some assistance with the design and selection of new exterior materials which were in need of replacement.
Our new proposed exterior includes new natural wood siding, a stone base, and corrugated metal. New entry doors and new cable rails completed this exterior renovation.
Additionally, we assisted these clients resurrect an existing pool cabana structure and detached 2-car garage which had fallen into disrepair. The garage / cabana building was renovated in the same aesthetic as the main house.
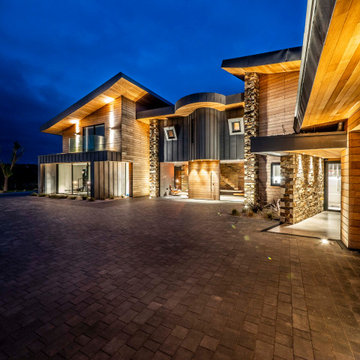
The Hide is a stunning, two-storey residential dwelling sitting above a Nature Reserve in the coastal resort of Bude.
Replacing an existing house of no architectural merit, the new design evolved a central core with two wings responding to site context by angling the wing elements outwards away from the core, allowing the occupiers to experience and take in the panoramic views. The large-glazed areas of the southern façade and slot windows horizontally and vertically aligned capture views all-round the dwelling.
Low-angled, mono-pitched, zinc standing seam roofs were used to contain the impact of the new building on its sensitive setting, with the roofs extending and overhanging some three feet beyond the dwelling walls, sheltering and covering the new building. The roofs were designed to mimic the undulating contours of the site when viewed from surrounding vantage points, concealing and absorbing this modern form into the landscape.
The Hide Was the winner of the South West Region LABC Building Excellence Award 2020 for ‘Best Individual New Home’.
Photograph: Rob Colwill
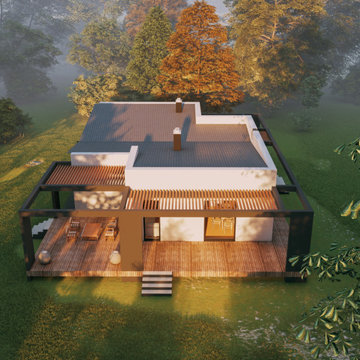
На фото: двухэтажный, белый частный загородный дом среднего размера в современном стиле с облицовкой из цементной штукатурки, металлической крышей, серой крышей и крышей-бабочкой
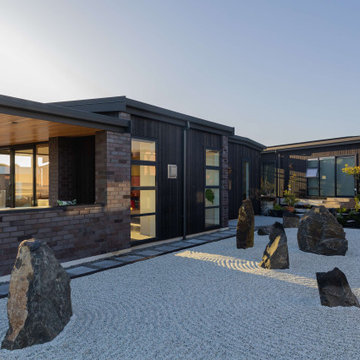
This stunning single level home is cleverly planned to accommodate the owners love of Japanese style gardens, with all rooms enjoying a view across the courtyard gardens or to the magnificent views to the north.
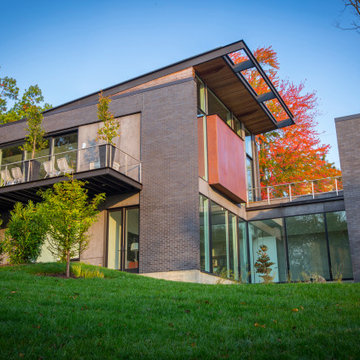
Источник вдохновения для домашнего уюта: двухэтажный, кирпичный, черный частный загородный дом в стиле модернизм с крышей-бабочкой

Intentional placement of trees and perimeter plantings frames views of the home and offers light relief from late afternoon sun angles. Paving edges are softened by casual planting textures, reinforcing a cottage aesthetic.
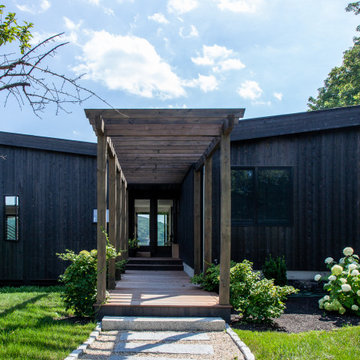
Стильный дизайн: деревянный, черный частный загородный дом среднего размера в современном стиле с разными уровнями, крышей-бабочкой и крышей из смешанных материалов - последний тренд
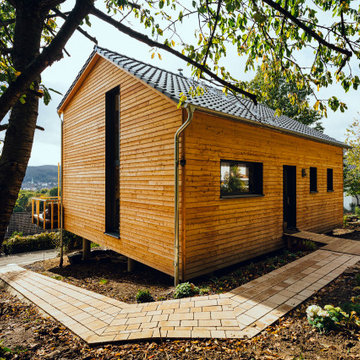
Das Holzhaus in Hagen wurde gemeinsam mit den beiden späteren Bewohnern entwickelt und exakt auf deren Bedürfnisse zugeschnitten. Das Haus ist zwar größer als ein Tiny House, bleibt aber mit 100 Quadratmetern Wohnfläche deutlich unter der klassischen Einfamilienhausgröße. Kurze Wege und praktische Raumaufteilungen waren den Eigentümern sehr wichtig.
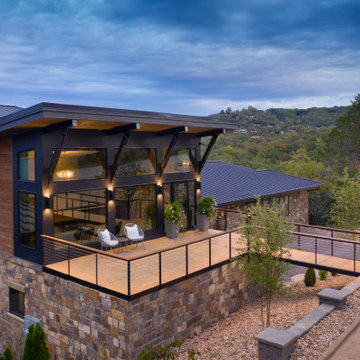
Photos: © 2020 Matt Kocourek, All
Rights Reserved
Свежая идея для дизайна: большой, трехэтажный, деревянный, коричневый частный загородный дом в современном стиле с крышей-бабочкой, металлической крышей и коричневой крышей - отличное фото интерьера
Свежая идея для дизайна: большой, трехэтажный, деревянный, коричневый частный загородный дом в современном стиле с крышей-бабочкой, металлической крышей и коричневой крышей - отличное фото интерьера

Seen here in the foreground is our floating, semi-enclosed "tea room." Situated between 3 heritage Japanese maple trees, we employed a special foundation so as to preserve these beautiful specimens.
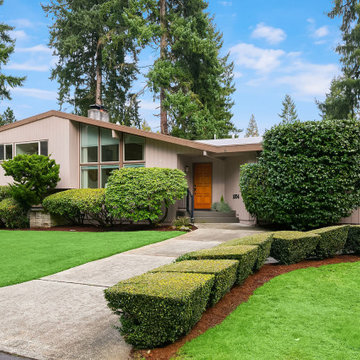
Midcentury home exterior with simple, but neatly landscaped garden with a grassy lawn and hedges.
На фото: одноэтажный, деревянный, бежевый частный загородный дом среднего размера в стиле ретро с крышей-бабочкой с
На фото: одноэтажный, деревянный, бежевый частный загородный дом среднего размера в стиле ретро с крышей-бабочкой с
Красивые дома с крышей-бабочкой – 848 фото фасадов
2
