Красивые дома с крышей-бабочкой – 848 фото фасадов
Сортировать:
Бюджет
Сортировать:Популярное за сегодня
81 - 100 из 848 фото
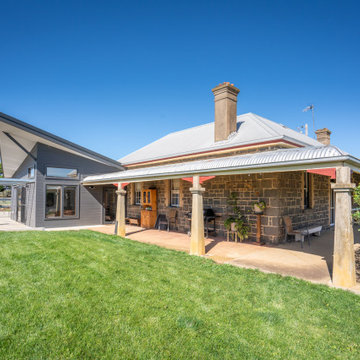
An historic bluestone farmstead dating back to the 1870s has been in the same family for generations. The expansive property boasts the Victorian Pyrenees mountains as a backdrop. The bluestone for the walls was quarried from the property not more than 500m away. Over the time numerous interventions and alterations have been made but with the core square footprint of the home and hipped galvanised iron roof have remained in-tact. A veranda was added much later, first with a concave corrugated iron roof with timber posts, and then later replaced with a bull-nose roof profile with fluted concrete pillars as supports, on all four sides of the home.
Despite the obvious beauty and priceless historical value of such a dwelling, the design simply does not lend itself to producing and retaining warmth through our long and dark Central Victorian winters. With the need to accommodate an every growing family and the practicalities of day to day farm-life, our solution was to create a completely new addition which would sit beside and touch the bluestone, but not engulf it. When I approach the home from the lengthy dirt driveway I want to see and appreciate the old existing building and also recognize that there is quite obviously a modern addition beside it.
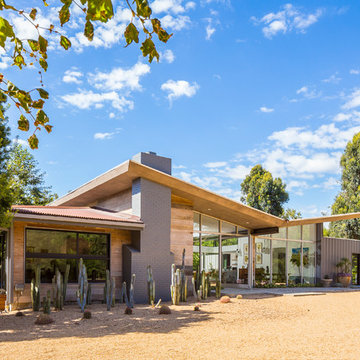
Photo: Brian Thomas Jones
Источник вдохновения для домашнего уюта: одноэтажный, разноцветный частный загородный дом в стиле ретро с комбинированной облицовкой и крышей-бабочкой
Источник вдохновения для домашнего уюта: одноэтажный, разноцветный частный загородный дом в стиле ретро с комбинированной облицовкой и крышей-бабочкой
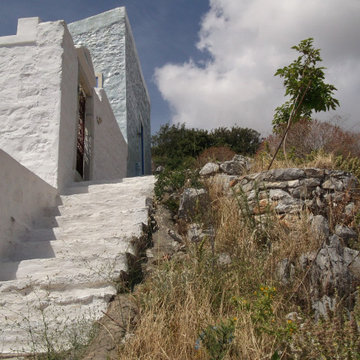
Located on the hill overlooking the Charani bay, the last building of the Settlement of Simi ,was built to shelter shepherds and goats.
Spartan structure inside - outside ,built with local stones “in view” ,the main part covered with a steep wooden roof and the lower one with vaults.
The features of the house are following the vernacular Architecture of “Chorio” (the older part of the settlement on top of the main hill) and create an impressive effect in-between the neoclassical houses that surround it.
Restoration project and works respected the simplicity of the building,as the new use “shelters“ the summer dreams of the new users.
Behind the stable a new summer house was added in direct dialoguewith it. Local stones wooden roofs, spartan features.
Inspiration for the synthesis, were the volumes of the local Monastery of Proph.Ilias
The complex project was presented at the Exhibition “A Vision of Europe”, that took place in Bologna Italy in September 1992.
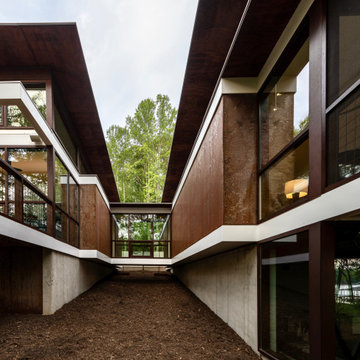
Holly Hill, a retirement home, whose owner's hobbies are gardening and restoration of classic cars, is nestled into the site contours to maximize views of the lake and minimize impact on the site.
Holly Hill is comprised of three wings joined by bridges: A wing facing a master garden to the east, another wing with workshop and a central activity, living, dining wing. Similar to a radiator the design increases the amount of exterior wall maximizing opportunities for natural ventilation during temperate months.
Other passive solar design features will include extensive eaves, sheltering porches and high-albedo roofs, as strategies for considerably reducing solar heat gain.
Daylighting with clerestories and solar tubes reduce daytime lighting requirements. Ground source geothermal heat pumps and superior to code insulation ensure minimal space conditioning costs. Corten steel siding and concrete foundation walls satisfy client requirements for low maintenance and durability. All light fixtures are LEDs.
Open and screened porches are strategically located to allow pleasant outdoor use at any time of day, particular season or, if necessary, insect challenge. Dramatic cantilevers allow the porches to project into the site’s beautiful mixed hardwood tree canopy without damaging root systems.
Guest arrive by vehicle with glimpses of the house and grounds through penetrations in the concrete wall enclosing the garden. One parked they are led through a garden composed of pavers, a fountain, benches, sculpture and plants. Views of the lake can be seen through and below the bridges.
Primary client goals were a sustainable low-maintenance house, primarily single floor living, orientation to views, natural light to interiors, maximization of individual privacy, creation of a formal outdoor space for gardening, incorporation of a full workshop for cars, generous indoor and outdoor social space for guests and parties.
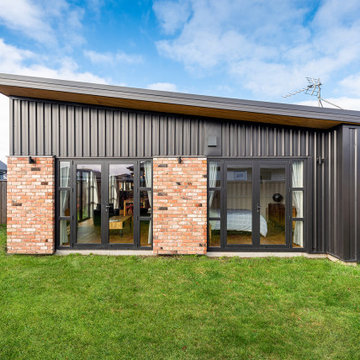
Back yard facade
Источник вдохновения для домашнего уюта: маленький, одноэтажный, черный частный загородный дом в стиле модернизм с облицовкой из металла, крышей-бабочкой, металлической крышей и черной крышей для на участке и в саду
Источник вдохновения для домашнего уюта: маленький, одноэтажный, черный частный загородный дом в стиле модернизм с облицовкой из металла, крышей-бабочкой, металлической крышей и черной крышей для на участке и в саду

Стильный дизайн: одноэтажный, деревянный, белый мини дом в современном стиле с крышей-бабочкой, крышей из гибкой черепицы, серой крышей и отделкой планкеном - последний тренд
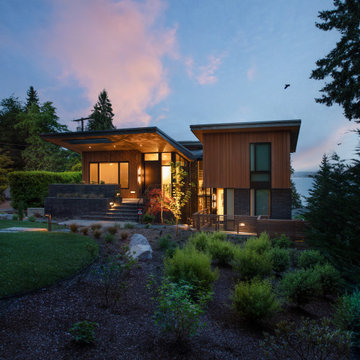
Wingspan adjoins a community park, opening to an eastern entry court, southern recreation/gardening court, and park greenspace to the west. The house is organized on five half-levels set effortlessly around a central atrium/stair lightwell, dividing the spaces inside horizontally + vertically. Playful roofs and forms reflect one of the owner’s mid-century modern boyhood homes. Work, play, guest + community, and sleeping spaces for a family of five focus on gathering and orienting toward views, landscaped courts, and a glass and steel circulation core.
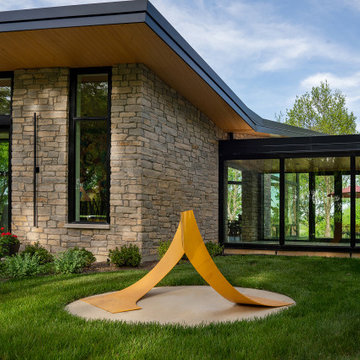
Gorgeous modern single family home with magnificent views.
Свежая идея для дизайна: двухэтажный, разноцветный частный загородный дом среднего размера в современном стиле с комбинированной облицовкой, крышей-бабочкой и отделкой доской с нащельником - отличное фото интерьера
Свежая идея для дизайна: двухэтажный, разноцветный частный загородный дом среднего размера в современном стиле с комбинированной облицовкой, крышей-бабочкой и отделкой доской с нащельником - отличное фото интерьера
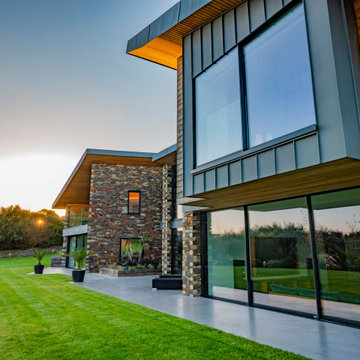
The Hide is a stunning, two-storey residential dwelling sitting above a Nature Reserve in the coastal resort of Bude.
Replacing an existing house of no architectural merit, the new design evolved a central core with two wings responding to site context by angling the wing elements outwards away from the core, allowing the occupiers to experience and take in the panoramic views. The large-glazed areas of the southern façade and slot windows horizontally and vertically aligned capture views all-round the dwelling.
Low-angled, mono-pitched, zinc standing seam roofs were used to contain the impact of the new building on its sensitive setting, with the roofs extending and overhanging some three feet beyond the dwelling walls, sheltering and covering the new building. The roofs were designed to mimic the undulating contours of the site when viewed from surrounding vantage points, concealing and absorbing this modern form into the landscape.
The Hide Was the winner of the South West Region LABC Building Excellence Award 2020 for ‘Best Individual New Home’.
Photograph: Rob Colwill

Designer Lyne Brunet
Стильный дизайн: большой, одноэтажный, деревянный, серый частный загородный дом в стиле кантри с крышей-бабочкой, крышей из гибкой черепицы, черной крышей и отделкой доской с нащельником - последний тренд
Стильный дизайн: большой, одноэтажный, деревянный, серый частный загородный дом в стиле кантри с крышей-бабочкой, крышей из гибкой черепицы, черной крышей и отделкой доской с нащельником - последний тренд
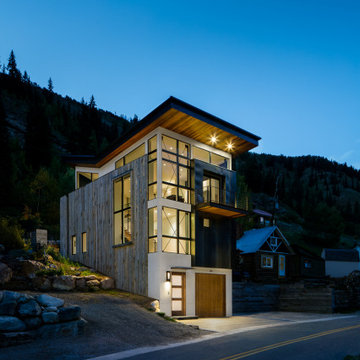
An industrial modern home with large, floor to ceiling windows, shed roofs, steel siding and accents.
Стильный дизайн: трехэтажный, серый частный загородный дом среднего размера в стиле лофт с комбинированной облицовкой и крышей-бабочкой - последний тренд
Стильный дизайн: трехэтажный, серый частный загородный дом среднего размера в стиле лофт с комбинированной облицовкой и крышей-бабочкой - последний тренд
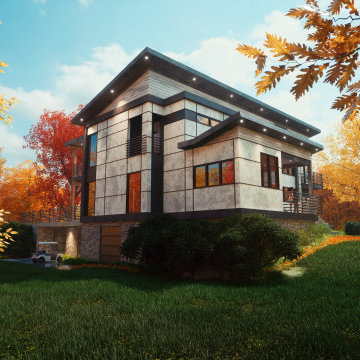
Идея дизайна: большой, двухэтажный, белый частный загородный дом в стиле модернизм с облицовкой из камня, крышей-бабочкой, металлической крышей, черной крышей и отделкой планкеном
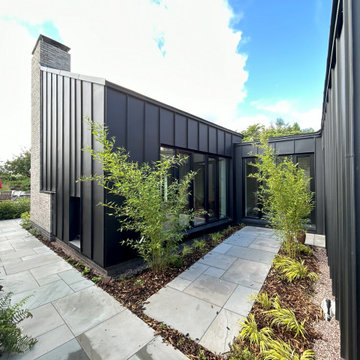
Пример оригинального дизайна: двухэтажный дуплекс среднего размера в современном стиле с облицовкой из металла, крышей-бабочкой, металлической крышей и черной крышей
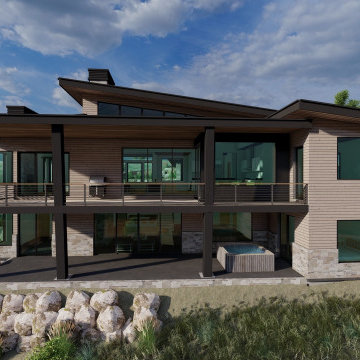
Hibbs Luxury Homes is a preferred builder for SkyRidge Park City
This gorgeous mountain retreat is under construction in Park City, UT's newest master planned community - SkyRidge. Located adjacent to Deer Valley, Mayflower, and the Jordanelle Reservoir, this four-season community offers outdoor adventures and scenic relaxation.
See More at Lux Mountain Home in Park City, UT by Hibbs Luxury Homes
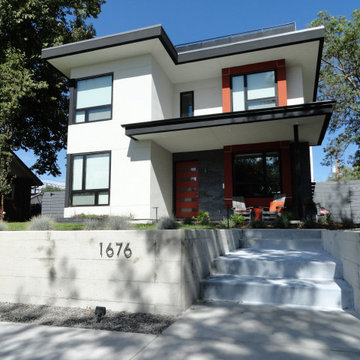
S LAFAYETTE STREET
Пример оригинального дизайна: большой, двухэтажный, белый частный загородный дом в стиле модернизм с облицовкой из цементной штукатурки, крышей-бабочкой, крышей из смешанных материалов и белой крышей
Пример оригинального дизайна: большой, двухэтажный, белый частный загородный дом в стиле модернизм с облицовкой из цементной штукатурки, крышей-бабочкой, крышей из смешанных материалов и белой крышей
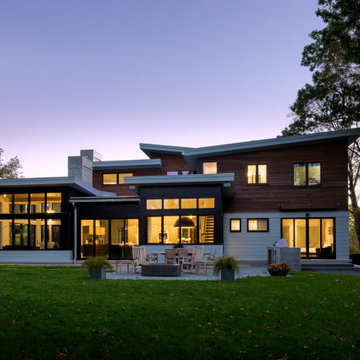
TEAM
Architect: LDa Architecture & Interiors
Interior Design: LDa Architecture & Interiors
Builder: Denali Construction
Landscape Architect: Matthew Cunningham Landscape Design
Photographer: Greg Premru Photography
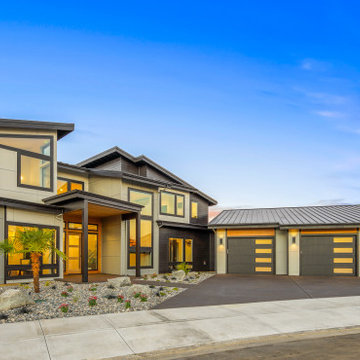
Свежая идея для дизайна: большой, двухэтажный, разноцветный частный загородный дом в стиле модернизм с комбинированной облицовкой, крышей-бабочкой, металлической крышей и черной крышей - отличное фото интерьера
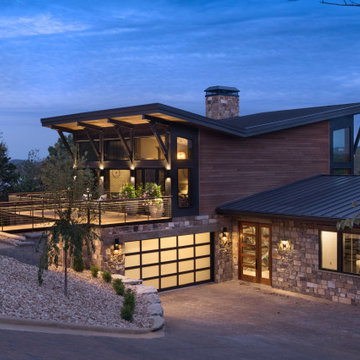
Photos: © 2020 Matt Kocourek, All
Rights Reserved
Стильный дизайн: большой, трехэтажный, деревянный, коричневый частный загородный дом в современном стиле с крышей-бабочкой, металлической крышей и коричневой крышей - последний тренд
Стильный дизайн: большой, трехэтажный, деревянный, коричневый частный загородный дом в современном стиле с крышей-бабочкой, металлической крышей и коричневой крышей - последний тренд
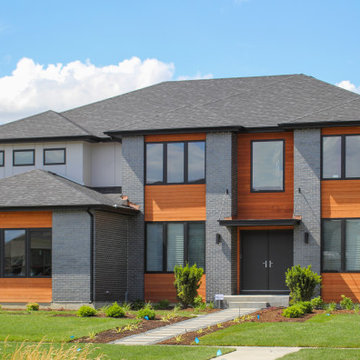
Modern elevations are hot right now! This one features large windows, black brick, a suspended front entry overhang, and the pop of cedar siding.
Пример оригинального дизайна: большой, двухэтажный, кирпичный, серый частный загородный дом в стиле модернизм с крышей-бабочкой и крышей из гибкой черепицы
Пример оригинального дизайна: большой, двухэтажный, кирпичный, серый частный загородный дом в стиле модернизм с крышей-бабочкой и крышей из гибкой черепицы
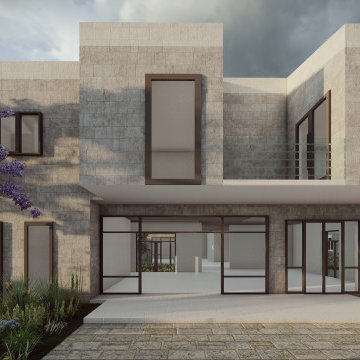
Идея дизайна: большой, двухэтажный, кирпичный, серый частный загородный дом в стиле модернизм с крышей-бабочкой и металлической крышей
Красивые дома с крышей-бабочкой – 848 фото фасадов
5