Красивые дома с красной крышей и синей крышей – 2 270 фото фасадов
Сортировать:
Бюджет
Сортировать:Популярное за сегодня
1 - 20 из 2 270 фото
1 из 3
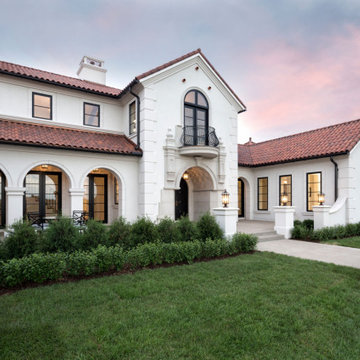
На фото: двухэтажный, белый частный загородный дом в средиземноморском стиле с двускатной крышей, черепичной крышей и красной крышей с

This Rancho Bernardo front entrance is enclosed with a partial wall with stucco matching the exterior of the home and gate. The extended roof patio cover protects the front pathway from the elements with an area for seating with a beautiful view od the rest of the hardscape. www.choosechi.com. Photos by Scott Basile, Basile Photography.

Anschließend an die Galerie findet sich eine große überdachte Holzterrasse mit bestem Blick auf die Berge
Стильный дизайн: большой, трехэтажный, деревянный частный загородный дом в современном стиле с двускатной крышей, черепичной крышей, красной крышей и отделкой планкеном - последний тренд
Стильный дизайн: большой, трехэтажный, деревянный частный загородный дом в современном стиле с двускатной крышей, черепичной крышей, красной крышей и отделкой планкеном - последний тренд

Vivienda familiar con marcado carácter de la arquitectura tradicional Canaria, que he ha querido mantener en los elementos de fachada usando la madera de morera tradicional en las jambas, las ventanas enrasadas en el exterior de fachada, pero empleando materiales y sistemas contemporáneos como la hoja oculta de aluminio, la plegable (ambas de Cortizo) o la pérgola bioclimática de Saxun. En los interiores se recupera la escalera original y se lavan los pilares para llegar al hormigón. Se unen los espacios de planta baja para crear un recorrido entre zonas de día. Arriba se conserva el práctico espacio central, que hace de lugar de encuentro entre las habitaciones, potenciando su fuerza con la máxima apertura al balcón canario a la fachada principal.
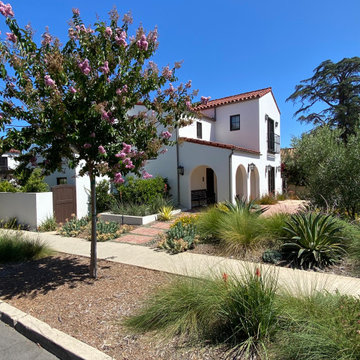
Пример оригинального дизайна: двухэтажный, белый частный загородный дом среднего размера в средиземноморском стиле с облицовкой из цементной штукатурки, черепичной крышей и красной крышей

Spanish/Mediterranean: 5,326 ft²/3 bd/3.5 bth/1.5ST
We would be ecstatic to design/build yours too.
☎️ 210-387-6109 ✉️ sales@genuinecustomhomes.com
Стильный дизайн: огромный, двухэтажный, белый частный загородный дом в средиземноморском стиле с облицовкой из камня, черепичной крышей и красной крышей - последний тренд
Стильный дизайн: огромный, двухэтажный, белый частный загородный дом в средиземноморском стиле с облицовкой из камня, черепичной крышей и красной крышей - последний тренд
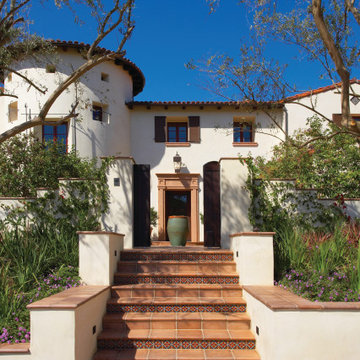
Идея дизайна: двухэтажный, белый частный загородный дом в средиземноморском стиле с вальмовой крышей, черепичной крышей и красной крышей
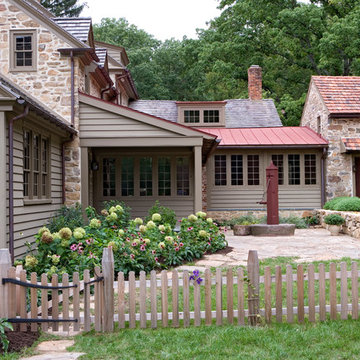
Tom Crane
Идея дизайна: двухэтажный, коричневый дом среднего размера в стиле кантри с комбинированной облицовкой, крышей из смешанных материалов и красной крышей
Идея дизайна: двухэтажный, коричневый дом среднего размера в стиле кантри с комбинированной облицовкой, крышей из смешанных материалов и красной крышей
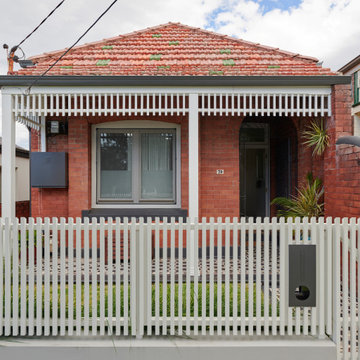
The front of the home gets a tidy up with new porch tiling, anew timber batten fence, gardens, posts & a contemporary play on the long removed fretwork.

Идея дизайна: большой, двухэтажный, разноцветный частный загородный дом в стиле кантри с комбинированной облицовкой, двускатной крышей, крышей из гибкой черепицы, синей крышей и отделкой дранкой
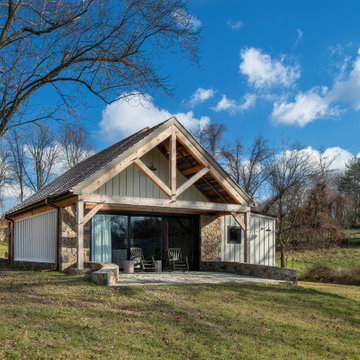
Renovation of an old barn into a personal office space.
This project, located on a 37-acre family farm in Pennsylvania, arose from the need for a personal workspace away from the hustle and bustle of the main house. An old barn used for gardening storage provided the ideal opportunity to convert it into a personal workspace.
The small 1250 s.f. building consists of a main work and meeting area as well as the addition of a kitchen and a bathroom with sauna. The architects decided to preserve and restore the original stone construction and highlight it both inside and out in order to gain approval from the local authorities under a strict code for the reuse of historic structures. The poor state of preservation of the original timber structure presented the design team with the opportunity to reconstruct the roof using three large timber frames, produced by craftsmen from the Amish community. Following local craft techniques, the truss joints were achieved using wood dowels without adhesives and the stone walls were laid without the use of apparent mortar.
The new roof, covered with cedar shingles, projects beyond the original footprint of the building to create two porches. One frames the main entrance and the other protects a generous outdoor living space on the south side. New wood trusses are left exposed and emphasized with indirect lighting design. The walls of the short facades were opened up to create large windows and bring the expansive views of the forest and neighboring creek into the space.
The palette of interior finishes is simple and forceful, limited to the use of wood, stone and glass. The furniture design, including the suspended fireplace, integrates with the architecture and complements it through the judicious use of natural fibers and textiles.
The result is a contemporary and timeless architectural work that will coexist harmoniously with the traditional buildings in its surroundings, protected in perpetuity for their historical heritage value.
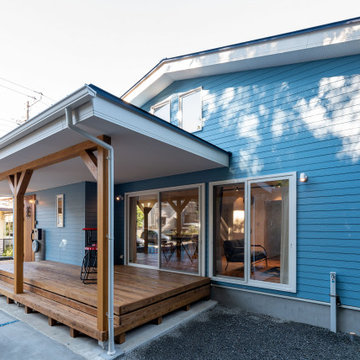
アメ車乗りのお施主様が作るカリフォルニアスタイルの平屋です。
家の性能(高気密高断熱)にも拘ったお家です!
Стильный дизайн: одноэтажный, синий частный загородный дом среднего размера в морском стиле с металлической крышей, синей крышей и двускатной крышей - последний тренд
Стильный дизайн: одноэтажный, синий частный загородный дом среднего размера в морском стиле с металлической крышей, синей крышей и двускатной крышей - последний тренд

Expansive home with a porch and court yard.
Пример оригинального дизайна: огромный, двухэтажный, бежевый частный загородный дом в средиземноморском стиле с облицовкой из цементной штукатурки, двускатной крышей, черепичной крышей и красной крышей
Пример оригинального дизайна: огромный, двухэтажный, бежевый частный загородный дом в средиземноморском стиле с облицовкой из цементной штукатурки, двускатной крышей, черепичной крышей и красной крышей
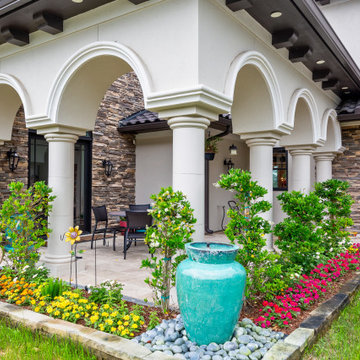
Expansive home with a porch and court yard.
Пример оригинального дизайна: огромный, двухэтажный, бежевый частный загородный дом в средиземноморском стиле с облицовкой из цементной штукатурки, двускатной крышей, черепичной крышей и красной крышей
Пример оригинального дизайна: огромный, двухэтажный, бежевый частный загородный дом в средиземноморском стиле с облицовкой из цементной штукатурки, двускатной крышей, черепичной крышей и красной крышей
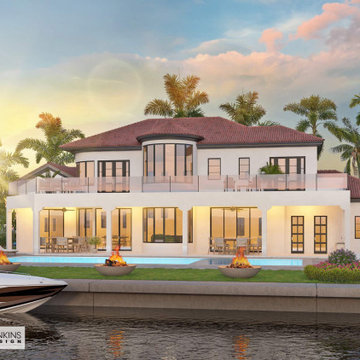
This design maximizes outdoor living with a covered lanai and balcony expanding the entire width of the home. Curved walls take in the dramatic views from every angle.
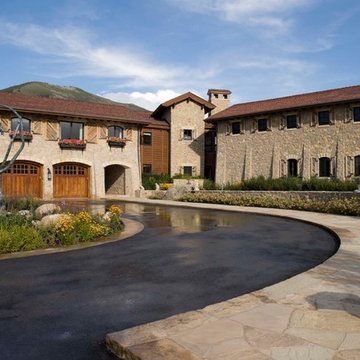
На фото: двухэтажный, бежевый, большой дом в средиземноморском стиле с облицовкой из камня, двускатной крышей и красной крышей
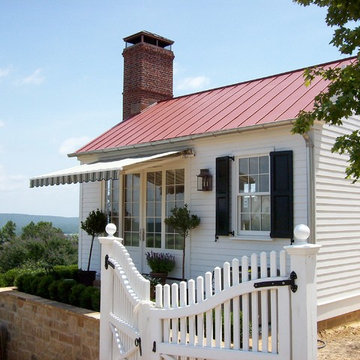
На фото: маленький, одноэтажный, деревянный, белый дом в классическом стиле с красной крышей для на участке и в саду с
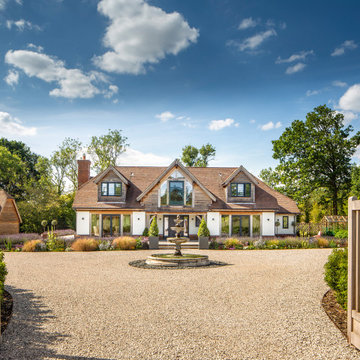
View from drive way of front exterior
Стильный дизайн: двухэтажный, белый частный загородный дом в стиле кантри с черепичной крышей и красной крышей - последний тренд
Стильный дизайн: двухэтажный, белый частный загородный дом в стиле кантри с черепичной крышей и красной крышей - последний тренд
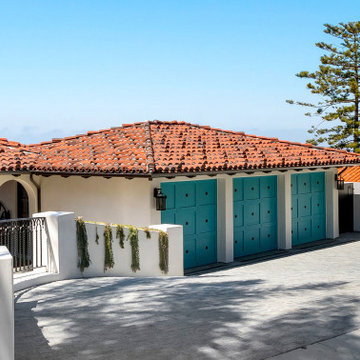
Entrance to the residence.
На фото: огромный, белый частный загородный дом в средиземноморском стиле с разными уровнями, облицовкой из цементной штукатурки, черепичной крышей и красной крышей с
На фото: огромный, белый частный загородный дом в средиземноморском стиле с разными уровнями, облицовкой из цементной штукатурки, черепичной крышей и красной крышей с
Красивые дома с красной крышей и синей крышей – 2 270 фото фасадов
1
