Красивые дома с красной крышей и серой крышей – 17 122 фото фасадов
Сортировать:Популярное за сегодня
1 - 20 из 17 122 фото
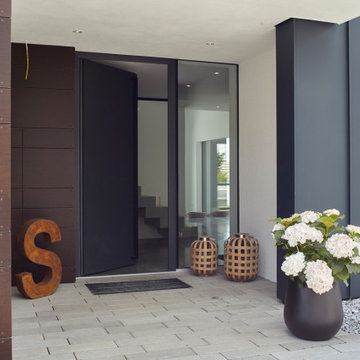
На фото: трехэтажный, серый частный загородный дом в стиле модернизм с облицовкой из металла, двускатной крышей, металлической крышей и серой крышей с

This is the renovated design which highlights the vaulted ceiling that projects through to the exterior.
Стильный дизайн: маленький, одноэтажный, серый частный загородный дом в стиле ретро с облицовкой из ЦСП, вальмовой крышей, крышей из гибкой черепицы, серой крышей и отделкой планкеном для на участке и в саду - последний тренд
Стильный дизайн: маленький, одноэтажный, серый частный загородный дом в стиле ретро с облицовкой из ЦСП, вальмовой крышей, крышей из гибкой черепицы, серой крышей и отделкой планкеном для на участке и в саду - последний тренд

Свежая идея для дизайна: двухэтажный, белый частный загородный дом среднего размера в стиле кантри с облицовкой из ЦСП, двускатной крышей, крышей из смешанных материалов, серой крышей и отделкой доской с нащельником - отличное фото интерьера
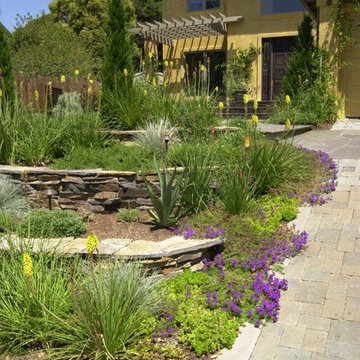
Complete renovation of the home's exterior from Colonial Track to Custom Tuscan. Stone terraced walls with new driveway of Interlocking Concrete Pavers with Drought Tolerant Plantings
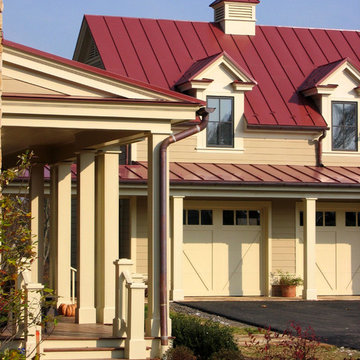
Источник вдохновения для домашнего уюта: деревянный дом в классическом стиле с металлической крышей и красной крышей

Front elevation of house with wooden porch and stone piers.
Свежая идея для дизайна: большой, двухэтажный, синий частный загородный дом в стиле кантри с облицовкой из ЦСП, двускатной крышей, крышей из гибкой черепицы, серой крышей и отделкой планкеном - отличное фото интерьера
Свежая идея для дизайна: большой, двухэтажный, синий частный загородный дом в стиле кантри с облицовкой из ЦСП, двускатной крышей, крышей из гибкой черепицы, серой крышей и отделкой планкеном - отличное фото интерьера

Rendering - Prospetto sud
На фото: двухэтажный, белый частный загородный дом среднего размера в стиле модернизм с полувальмовой крышей, металлической крышей и серой крышей с
На фото: двухэтажный, белый частный загородный дом среднего размера в стиле модернизм с полувальмовой крышей, металлической крышей и серой крышей с

A tasteful side extension to a 1930s period property. The extension was designed to add symmetry to the massing of the existing house.
Свежая идея для дизайна: двухэтажный, кирпичный, красный частный загородный дом среднего размера в стиле кантри с вальмовой крышей, черепичной крышей и красной крышей - отличное фото интерьера
Свежая идея для дизайна: двухэтажный, кирпичный, красный частный загородный дом среднего размера в стиле кантри с вальмовой крышей, черепичной крышей и красной крышей - отличное фото интерьера
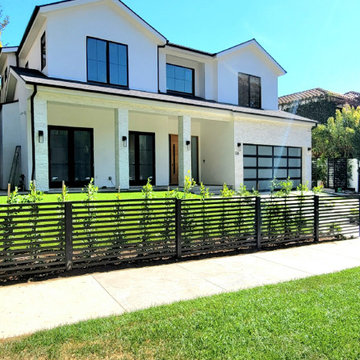
New construction modern cape cod
Свежая идея для дизайна: большой, двухэтажный, белый частный загородный дом в стиле модернизм с облицовкой из цементной штукатурки, крышей из гибкой черепицы и серой крышей - отличное фото интерьера
Свежая идея для дизайна: большой, двухэтажный, белый частный загородный дом в стиле модернизм с облицовкой из цементной штукатурки, крышей из гибкой черепицы и серой крышей - отличное фото интерьера

Periscope House draws light into a young family’s home, adding thoughtful solutions and flexible spaces to 1950s Art Deco foundations.
Our clients engaged us to undertake a considered extension to their character-rich home in Malvern East. They wanted to celebrate their home’s history while adapting it to the needs of their family, and future-proofing it for decades to come.
The extension’s form meets with and continues the existing roofline, politely emerging at the rear of the house. The tones of the original white render and red brick are reflected in the extension, informing its white Colorbond exterior and selective pops of red throughout.
Inside, the original home’s layout has been reimagined to better suit a growing family. Once closed-in formal dining and lounge rooms were converted into children’s bedrooms, supplementing the main bedroom and a versatile fourth room. Grouping these rooms together has created a subtle definition of zones: private spaces are nestled to the front, while the rear extension opens up to shared living areas.
A tailored response to the site, the extension’s ground floor addresses the western back garden, and first floor (AKA the periscope) faces the northern sun. Sitting above the open plan living areas, the periscope is a mezzanine that nimbly sidesteps the harsh afternoon light synonymous with a western facing back yard. It features a solid wall to the west and a glass wall to the north, emulating the rotation of a periscope to draw gentle light into the extension.
Beneath the mezzanine, the kitchen, dining, living and outdoor spaces effortlessly overlap. Also accessible via an informal back door for friends and family, this generous communal area provides our clients with the functionality, spatial cohesion and connection to the outdoors they were missing. Melding modern and heritage elements, Periscope House honours the history of our clients’ home while creating light-filled shared spaces – all through a periscopic lens that opens the home to the garden.
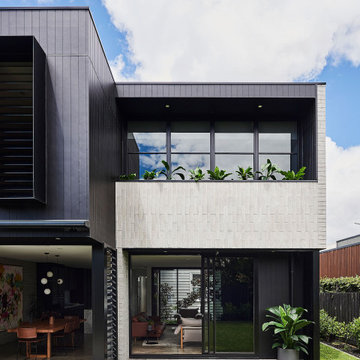
Идея дизайна: двухэтажный, кирпичный, белый частный загородный дом среднего размера в стиле модернизм с плоской крышей, металлической крышей и серой крышей

Clubhouse exterior.
Источник вдохновения для домашнего уюта: большой, одноэтажный, бежевый частный загородный дом в стиле неоклассика (современная классика) с комбинированной облицовкой, двускатной крышей, крышей из гибкой черепицы, красной крышей и отделкой планкеном
Источник вдохновения для домашнего уюта: большой, одноэтажный, бежевый частный загородный дом в стиле неоклассика (современная классика) с комбинированной облицовкой, двускатной крышей, крышей из гибкой черепицы, красной крышей и отделкой планкеном
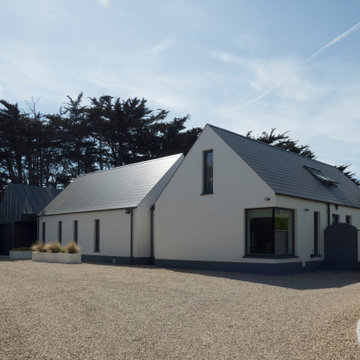
Detached contemporary cottage cluster
Стильный дизайн: двухэтажный, белый частный загородный дом среднего размера с облицовкой из металла, двускатной крышей, металлической крышей и серой крышей - последний тренд
Стильный дизайн: двухэтажный, белый частный загородный дом среднего размера с облицовкой из металла, двускатной крышей, металлической крышей и серой крышей - последний тренд
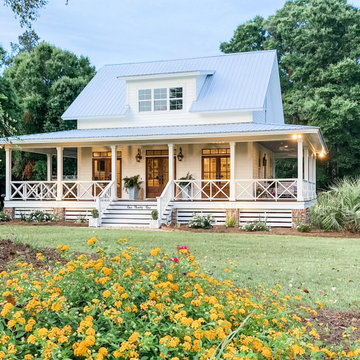
На фото: двухэтажный, белый частный загородный дом среднего размера в стиле кантри с облицовкой из ЦСП, серой крышей и отделкой доской с нащельником с

A Heritage Conservation listed property with limited space has been converted into an open plan spacious home with an indoor/outdoor rear extension.

На фото: огромный, одноэтажный, разноцветный частный загородный дом в стиле кантри с комбинированной облицовкой, вальмовой крышей, крышей из гибкой черепицы, серой крышей и отделкой доской с нащельником с

На фото: одноэтажный, белый частный загородный дом среднего размера в стиле кантри с комбинированной облицовкой, крышей из смешанных материалов, серой крышей и отделкой доской с нащельником

Beautiful landscaping design path to this modern rustic home in Hartford, Austin, Texas, 2022 project By Darash
Источник вдохновения для домашнего уюта: большой, двухэтажный, деревянный, белый частный загородный дом в современном стиле с односкатной крышей, крышей из гибкой черепицы, серой крышей и отделкой доской с нащельником
Источник вдохновения для домашнего уюта: большой, двухэтажный, деревянный, белый частный загородный дом в современном стиле с односкатной крышей, крышей из гибкой черепицы, серой крышей и отделкой доской с нащельником

Extension and internal refurbishment in Kings Heath, Birmingham. We created a highly insulated and warm environment that is flooded with light.
Идея дизайна: маленький, одноэтажный, серый таунхаус в современном стиле с облицовкой из камня, двускатной крышей, черепичной крышей, серой крышей и отделкой дранкой для на участке и в саду
Идея дизайна: маленький, одноэтажный, серый таунхаус в современном стиле с облицовкой из камня, двускатной крышей, черепичной крышей, серой крышей и отделкой дранкой для на участке и в саду

© Lassiter Photography | ReVisionCharlotte.com
Пример оригинального дизайна: одноэтажный, белый частный загородный дом среднего размера в стиле ретро с комбинированной облицовкой, двускатной крышей, крышей из гибкой черепицы, серой крышей и отделкой доской с нащельником
Пример оригинального дизайна: одноэтажный, белый частный загородный дом среднего размера в стиле ретро с комбинированной облицовкой, двускатной крышей, крышей из гибкой черепицы, серой крышей и отделкой доской с нащельником
Красивые дома с красной крышей и серой крышей – 17 122 фото фасадов
1