Красивые дома с красной крышей и отделкой планкеном – 241 фото фасадов
Сортировать:
Бюджет
Сортировать:Популярное за сегодня
1 - 20 из 241 фото
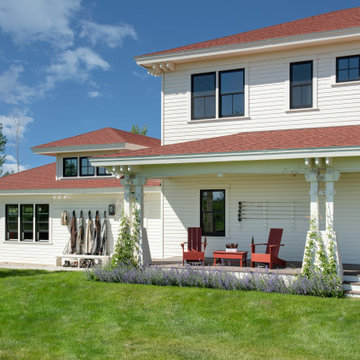
Идея дизайна: двухэтажный, деревянный, белый частный загородный дом среднего размера в стиле кантри с вальмовой крышей, крышей из гибкой черепицы, красной крышей и отделкой планкеном

На фото: трехэтажный, черный частный загородный дом среднего размера в стиле рустика с комбинированной облицовкой, двускатной крышей, металлической крышей, красной крышей и отделкой планкеном с

Computer Rendered Perspective: Progress photos of the Morse Custom Designed and Built Early American Farmhouse home. Site designed and developed home on 160 acres in rural Yolo County, this two story custom takes advantage of vistas of the recently planted surrounding orchard and Vaca Mountain Range. Designed for durability and low maintenance, this home was constructed on an 30" elevated engineered pad with a 30" elevated concrete slab in order to maximize the height of the first floor. Finish is scheduled for summer 2016. Design, Build, and Enjoy!
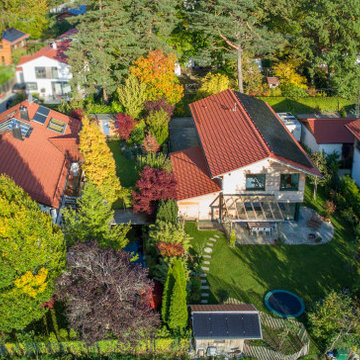
Aufnahmen: Fotograf Michael Voit, Nußdorf
Идея дизайна: двухэтажный, деревянный частный загородный дом в современном стиле с двускатной крышей, черепичной крышей, красной крышей и отделкой планкеном
Идея дизайна: двухэтажный, деревянный частный загородный дом в современном стиле с двускатной крышей, черепичной крышей, красной крышей и отделкой планкеном

This another re-side with siding only in James Hardie siding and a total re-paint with Sherwin Williams paints. What makes this project unique is the original Spanish Tile roof and stucco façade.

New Kitchen Master bedroom addition with wraparound porch
На фото: двухэтажный, белый частный загородный дом среднего размера в стиле кантри с облицовкой из ЦСП, двускатной крышей, крышей из смешанных материалов, красной крышей и отделкой планкеном с
На фото: двухэтажный, белый частный загородный дом среднего размера в стиле кантри с облицовкой из ЦСП, двускатной крышей, крышей из смешанных материалов, красной крышей и отделкой планкеном с

Hier entsteht ein Einfamilienhaus mit Bürogeschoss in gehobener Ausstattung. Die geplante Fertigstellung ist der Frühling nächsten Jahres. Die Besonderheit dieses Gebäudes ist die Mischung aus verschiedenen Materialien wie Holz, Stein, Kalk und Glas. Während das komplette Erdgeschoss in Massivbauweise erbaut wurde, wurde das Ober- und Dachgeschoss komplett aus Holz errichtet. Das Gebäude besticht durch seine klassische Form gepaart mit einer besonderen Fassadenmischung.
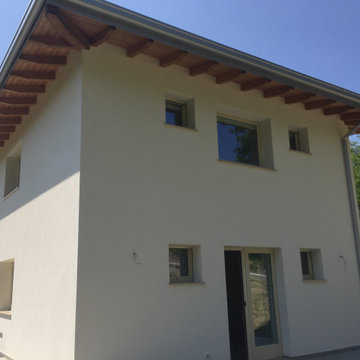
Стильный дизайн: большой, трехэтажный, белый частный загородный дом в стиле модернизм с комбинированной облицовкой, вальмовой крышей, черепичной крышей, красной крышей и отделкой планкеном - последний тренд
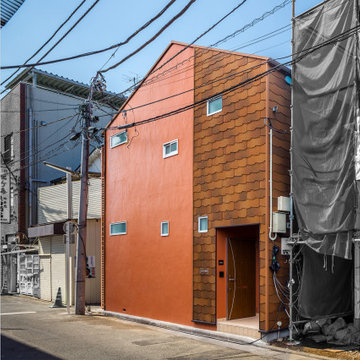
築80年の長屋をフルリノベーション。
屋根を一部架け替え、家の形に整えた外観は、可愛らしい姿に生まれ変わりました。
色彩が可愛らしさを増しながらも、周辺にはビックリするほど、馴染んでいます。正面・東側の人通りの多い通り側の窓は小さくし、プライバシーを確保し、南側窓は大きくし光を明るく取り入れながら、ルーバーテラスや土間空間を挟むことでこちらも、
プライベート空間を確保し、不安感をなくしています。
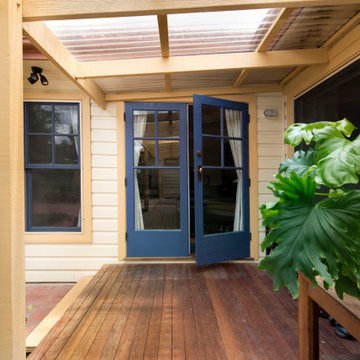
Стильный дизайн: одноэтажный, деревянный, желтый частный загородный дом среднего размера в классическом стиле с вальмовой крышей, черепичной крышей, красной крышей и отделкой планкеном - последний тренд
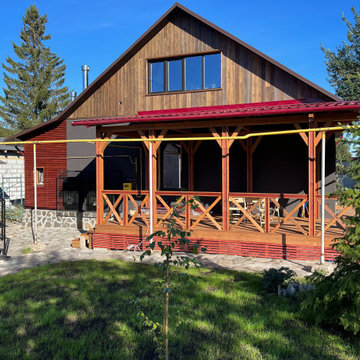
реконструкция старого дома
На фото: маленький, черный мини дом в стиле лофт с облицовкой из цементной штукатурки, двускатной крышей, крышей из гибкой черепицы, красной крышей, отделкой планкеном и входной группой для на участке и в саду
На фото: маленький, черный мини дом в стиле лофт с облицовкой из цементной штукатурки, двускатной крышей, крышей из гибкой черепицы, красной крышей, отделкой планкеном и входной группой для на участке и в саду

This mid-century modern house was built in the 1950's. The curved front porch and soffit together with the wrought iron balustrade and column are typical of this era.
The fresh, mid-grey paint colour palette have given the exterior a new lease of life, cleverly playing up its best features.
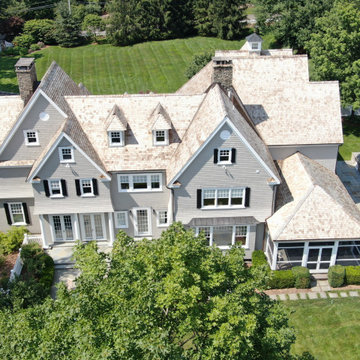
The rear view of this Western Red Cedar perfection shingles roof we installed on this expansive and intricate New Canaan, CT residence. This installation involved numerous dormers, valleys and protrusions, and over 8,000 square feet of copper chromated arsenate-treated cedar.
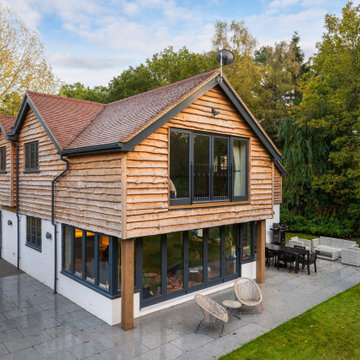
Стильный дизайн: деревянный дом в классическом стиле с черепичной крышей, красной крышей и отделкой планкеном - последний тренд
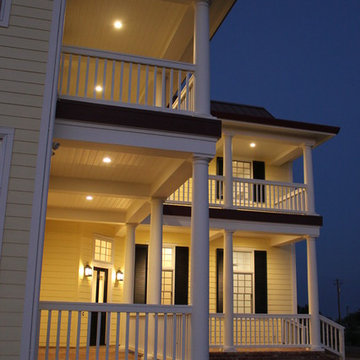
Morse custom designed and constructed Early American Farmhouse.
Источник вдохновения для домашнего уюта: большой, двухэтажный, желтый дом в стиле кантри с облицовкой из ЦСП, двускатной крышей, металлической крышей, красной крышей и отделкой планкеном
Источник вдохновения для домашнего уюта: большой, двухэтажный, желтый дом в стиле кантри с облицовкой из ЦСП, двускатной крышей, металлической крышей, красной крышей и отделкой планкеном
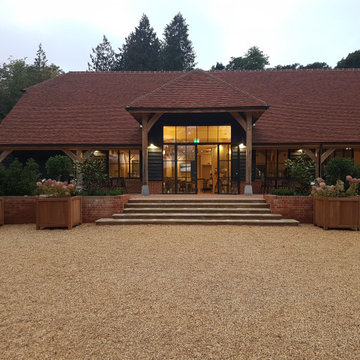
Purpose Built Wedding Barn
Пример оригинального дизайна: большой, двухэтажный, кирпичный дом в современном стиле с двускатной крышей, черепичной крышей, красной крышей и отделкой планкеном
Пример оригинального дизайна: большой, двухэтажный, кирпичный дом в современном стиле с двускатной крышей, черепичной крышей, красной крышей и отделкой планкеном
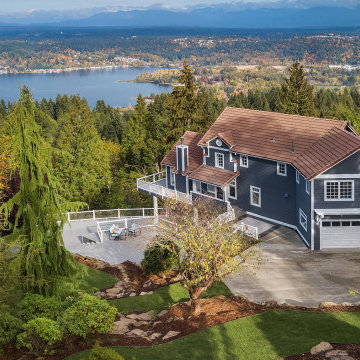
Magnificent pinnacle estate in a private enclave atop Cougar Mountain showcasing spectacular, panoramic lake and mountain views. A rare tranquil retreat on a shy acre lot exemplifying chic, modern details throughout & well-appointed casual spaces. Walls of windows frame astonishing views from all levels including a dreamy gourmet kitchen, luxurious master suite, & awe-inspiring family room below. 2 oversize decks designed for hosting large crowds. An experience like no other!
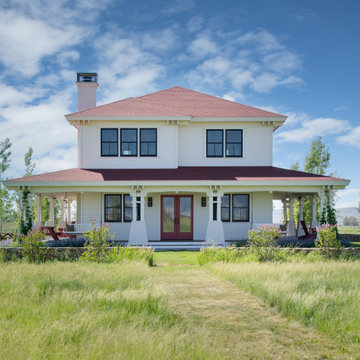
Стильный дизайн: двухэтажный, деревянный, белый частный загородный дом среднего размера в стиле кантри с вальмовой крышей, крышей из гибкой черепицы, красной крышей и отделкой планкеном - последний тренд
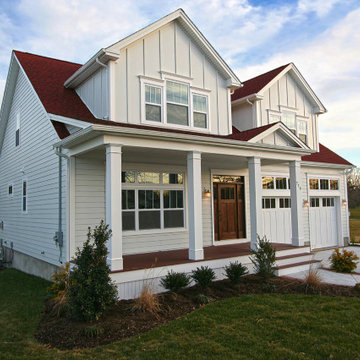
Свежая идея для дизайна: двухэтажный, бежевый частный загородный дом в классическом стиле с облицовкой из винила, двускатной крышей, крышей из гибкой черепицы, красной крышей и отделкой планкеном - отличное фото интерьера
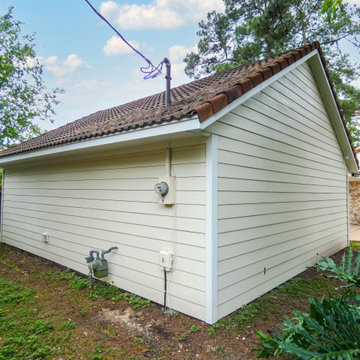
This another re-side with siding only in James Hardie siding and a total re-paint with Sherwin Williams paints. What makes this project unique is the original Spanish Tile roof and stucco façade.
Красивые дома с красной крышей и отделкой планкеном – 241 фото фасадов
1