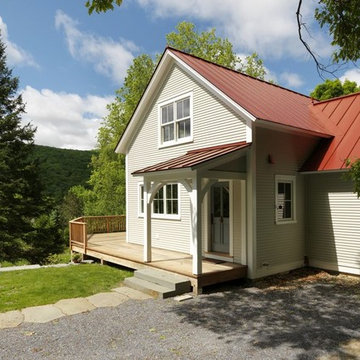Красивые дома с красной крышей – 1 879 фото фасадов
Сортировать:
Бюджет
Сортировать:Популярное за сегодня
21 - 40 из 1 879 фото
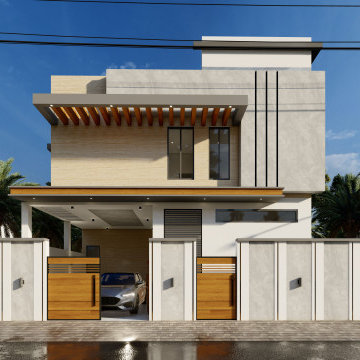
Dwellist had the honor of collaborating with Shaafi, a Netherlands resident, to bring his vision to life – the construction of his dream house in the idyllic town of Uthamapalyam, near Theni. With a deep-rooted passion for creating a haven that would cater to his aging parents' needs, as well as provide a rental unit and ample space for his own family and his brother. Shaafi entrusted our skilled team to design a residence that would surpass all expectations.
Shaafi's utmost concern was the well-being and mobility of his parents within the house. Our team prioritized their needs by incorporating thoughtful features for convenience and accessibility. The design also called for a spacious 3 BHK unit to accommodate both Shaafi's and his brother's families. Considering Shaafi's occasional visits to Uthamapalyam (2 to 3 months per year), we also addressed his desire for rental units on the first floor.
The primary focus of our team was on creating a ground-floor residence that prioritized accessibility for elderly. We incorporated barrier-free pathways, spacious doorways, and various amenities to enhance their comfort. Additionally, we designed a rental unit on the first floor, ensuring privacy and independence for tenants while promoting harmonious coexistence with the main residents. The unit was meticulously planned to ensure essential amenities, optimal functionality, and a focus on aesthetics, functionality, and sustainability. Natural lighting, efficient ventilation systems, and energy-saving features were integrated to enhance the living experience while minimizing environmental impact.
We are proud to have worked closely with Shaafi in creating a home that reflects his values and aspirations. Please feel free to contact Dwellist for further details about the project.

На фото: трехэтажный, черный частный загородный дом среднего размера в стиле рустика с комбинированной облицовкой, двускатной крышей, металлической крышей, красной крышей и отделкой планкеном с
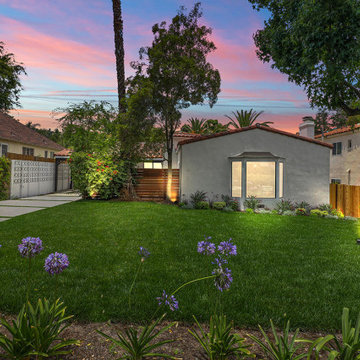
На фото: одноэтажный, белый частный загородный дом среднего размера в стиле неоклассика (современная классика) с облицовкой из цементной штукатурки, двускатной крышей, черепичной крышей и красной крышей
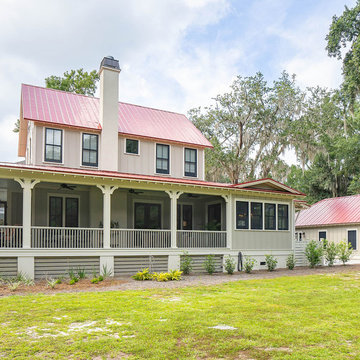
На фото: двухэтажный, бежевый частный загородный дом в стиле кантри с вальмовой крышей, металлической крышей и красной крышей с

Computer Rendered Perspective: Progress photos of the Morse Custom Designed and Built Early American Farmhouse home. Site designed and developed home on 160 acres in rural Yolo County, this two story custom takes advantage of vistas of the recently planted surrounding orchard and Vaca Mountain Range. Designed for durability and low maintenance, this home was constructed on an 30" elevated engineered pad with a 30" elevated concrete slab in order to maximize the height of the first floor. Finish is scheduled for summer 2016. Design, Build, and Enjoy!
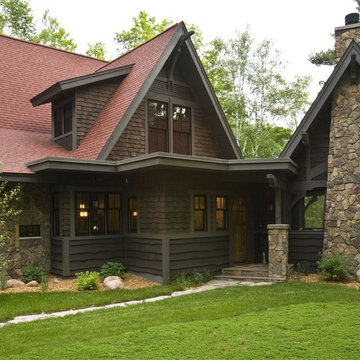
The adjoining screen house features a wood-burning fireplace, dramatic natural stone veneer and beautifully detailed timber and trim detail.
Photo: Paul Crosby
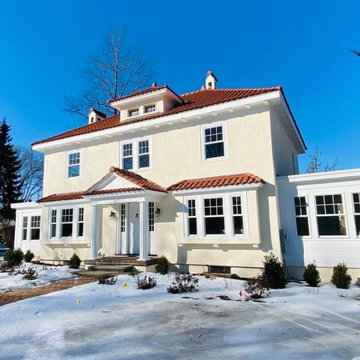
This red terra- cotta roofed, stucco home exudes a refined, old world elegance. Perfectly situated on a newly landscaped 12,523 sq. foot lot. Timeless elegance on the outside and a down to the studs interior renovation make for a sought after combination. Enter into the oversized mudroom/coffee nook/occasional office/reading area. The beautifully appointed, spacious and efficient kitchen will let you live and entertain with ease. Family and guests can gather at the large island which flows into a dining area. The focal point of the front to back living room is an oversized fireplace. A sunroom provides an office, guest room, game room or whatever use best suits your lifestyle. Powder room completes the first floor. Primary suite includes a bath with double sinks, and walk-in closet. Additional 2 bedrooms and full bath complete the floor
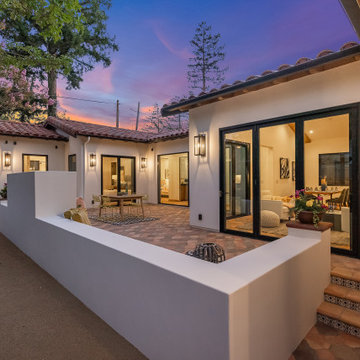
Пример оригинального дизайна: одноэтажный, белый частный загородный дом среднего размера в средиземноморском стиле с облицовкой из цементной штукатурки, двускатной крышей, черепичной крышей и красной крышей

A Burdge Architects Mediterranean styled residence in Malibu, California. Large, open floor plan with sweeping ocean views.
Свежая идея для дизайна: большой, одноэтажный, белый частный загородный дом в средиземноморском стиле с облицовкой из самана, двускатной крышей, черепичной крышей и красной крышей - отличное фото интерьера
Свежая идея для дизайна: большой, одноэтажный, белый частный загородный дом в средиземноморском стиле с облицовкой из самана, двускатной крышей, черепичной крышей и красной крышей - отличное фото интерьера

Delighted to have worked along side Sida Corporation Ltd. 10 beautiful New Builds in Harlow.
Beautiful photo of the rear of 1 of the 10 properties.
На фото: огромный, трехэтажный, кирпичный, бежевый частный загородный дом в стиле модернизм с двускатной крышей, черепичной крышей и красной крышей
На фото: огромный, трехэтажный, кирпичный, бежевый частный загородный дом в стиле модернизм с двускатной крышей, черепичной крышей и красной крышей
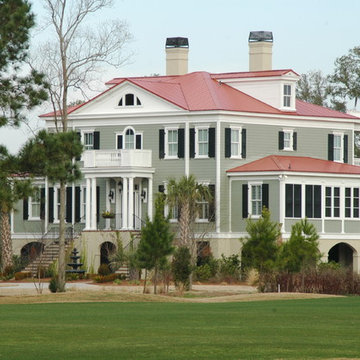
Источник вдохновения для домашнего уюта: огромный, трехэтажный, серый дом в морском стиле с вальмовой крышей и красной крышей

Detailed view of the restored turret's vent + original slate shingles
Стильный дизайн: маленький, четырехэтажный, кирпичный, красный таунхаус в классическом стиле с плоской крышей, крышей из гибкой черепицы и красной крышей для на участке и в саду - последний тренд
Стильный дизайн: маленький, четырехэтажный, кирпичный, красный таунхаус в классическом стиле с плоской крышей, крышей из гибкой черепицы и красной крышей для на участке и в саду - последний тренд
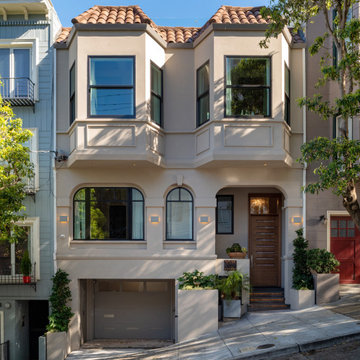
Источник вдохновения для домашнего уюта: трехэтажный, бежевый частный загородный дом в стиле неоклассика (современная классика) с черепичной крышей и красной крышей
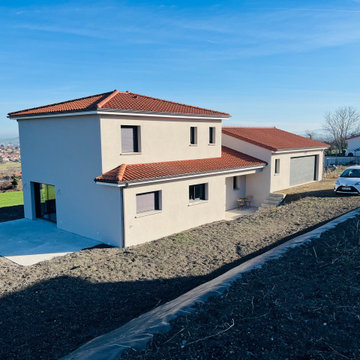
На фото: большой, двухэтажный, белый дом в современном стиле с вальмовой крышей, черепичной крышей и красной крышей с
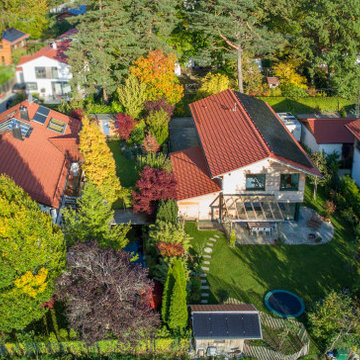
Aufnahmen: Fotograf Michael Voit, Nußdorf
Идея дизайна: двухэтажный, деревянный частный загородный дом в современном стиле с двускатной крышей, черепичной крышей, красной крышей и отделкой планкеном
Идея дизайна: двухэтажный, деревянный частный загородный дом в современном стиле с двускатной крышей, черепичной крышей, красной крышей и отделкой планкеном
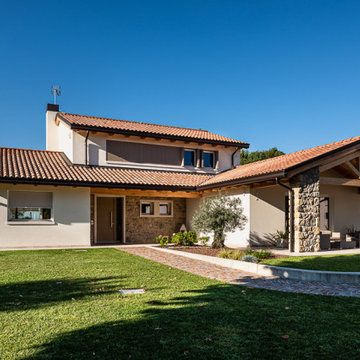
Rivestimento in legno e pietra per questa prestigiosa dimora a due passi dalle colline del Prosecco. La casa in legno è impostata garantendo degli ampi portici su tutti i fronti, per permettere angoli di relax alla famiglia, e una protezione dal cocente caldo estivo.
L’abitazione in legno si sviluppa prevalentemente al piano terra, prevedendo una scala interna per l’accesso alle camere nella zona notte al piano primo.
I serramenti sono moderni e al tempo stesso eleganti, con una finitura laccato bianco sia interna che esterna, compresi di sistemi di ombreggiamento con tende oscuranti motorizzate nella zona giorno ed oscuri in legno nella parte notte.
La casa è altamente isolata sia dal punto di vista termico invernale che termico estivo grazie a un cappotto di 16 cm in fibra di legno, che mantiene l’ambiente interno ad una temperatura controllata tutto l’anno e riduce l’impatto dei rumori esterni, che possono influire negativamente sulla qualità di vita all’interno della casa.
Dal punto di vista impiantistico, l’abitazione raggiunge la quasi autosufficienza energetica grazie alla presenza di un impianto fotovoltaico, moduli di solare termico, riscaldamento a pavimento e una unità di ventilazione meccanica controllata per la qualità dell’aria interna.
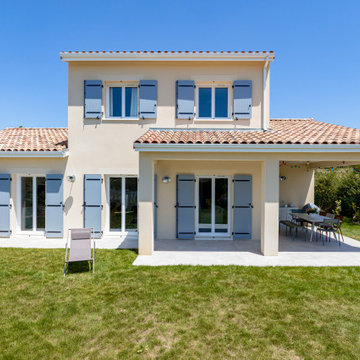
Maison contemporaine au style provençal.
La pièce de vie donne sur une terrasse couverte afin de profiter de l'espace jardin.
Пример оригинального дизайна: двухэтажный, бежевый частный загородный дом среднего размера в средиземноморском стиле с облицовкой из бетона, двускатной крышей, черепичной крышей и красной крышей
Пример оригинального дизайна: двухэтажный, бежевый частный загородный дом среднего размера в средиземноморском стиле с облицовкой из бетона, двускатной крышей, черепичной крышей и красной крышей
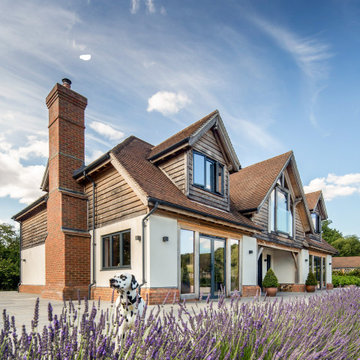
Left Elevation of oak frame house through the lavender
На фото: двухэтажный, белый частный загородный дом в стиле кантри с черепичной крышей и красной крышей
На фото: двухэтажный, белый частный загородный дом в стиле кантри с черепичной крышей и красной крышей
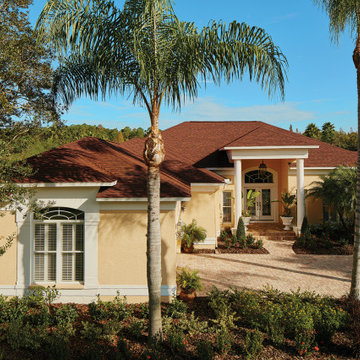
Пример оригинального дизайна: желтый частный загородный дом в классическом стиле с крышей из гибкой черепицы и красной крышей
Красивые дома с красной крышей – 1 879 фото фасадов
2
