Красивые дома с коричневой крышей – 6 469 фото фасадов
Сортировать:
Бюджет
Сортировать:Популярное за сегодня
21 - 40 из 6 469 фото
1 из 2
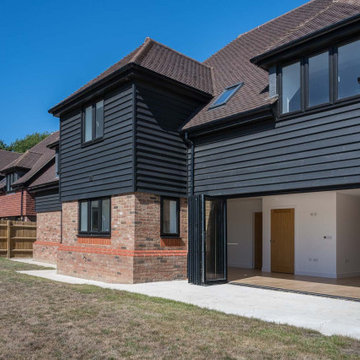
New build Newington garden with bi-fold doors
Стильный дизайн: двухэтажный, черный частный загородный дом в стиле модернизм с коричневой крышей - последний тренд
Стильный дизайн: двухэтажный, черный частный загородный дом в стиле модернизм с коричневой крышей - последний тренд
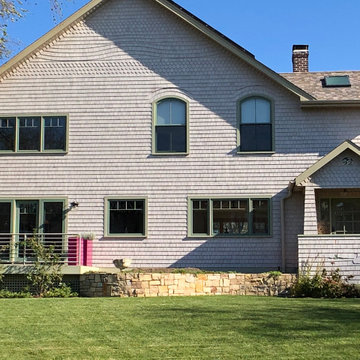
Custom cedar shingle patterns provide a playful exterior to this sixties center hall colonial changed to a new side entry with porch and entry vestibule addition. A raised stone planter vegetable garden and front deck add texture, blending traditional and contemporary touches. Custom windows allow water views and ocean breezes throughout.

2 story side extension and single story rear wraparound extension.
Источник вдохновения для домашнего уюта: двухэтажный, деревянный, серый дуплекс среднего размера в классическом стиле с двускатной крышей, черепичной крышей, коричневой крышей и отделкой доской с нащельником
Источник вдохновения для домашнего уюта: двухэтажный, деревянный, серый дуплекс среднего размера в классическом стиле с двускатной крышей, черепичной крышей, коричневой крышей и отделкой доской с нащельником
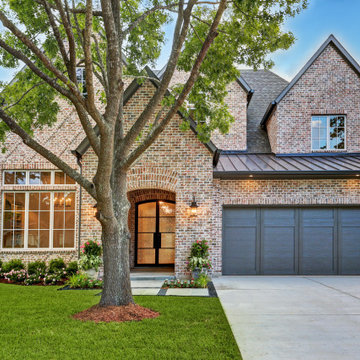
На фото: большой, двухэтажный, кирпичный, красный частный загородный дом с вальмовой крышей, крышей из смешанных материалов и коричневой крышей

VISION AND NEEDS:
Homeowner sought a ‘retreat’ outside of NY that would have water views and offer options for entertaining groups of friends in the house and by pool. Being a car enthusiast, it was important to have a multi-car-garage.
MCHUGH SOLUTION:
The client sought McHugh because of our recognizable modern designs in the area.
We were up for the challenge to design a home with a narrow lot located in a flood zone where views of the Toms River were secured from multiple rooms; while providing privacy on either side of the house. The elevated foundation offered incredible views from the roof. Each guest room opened up to a beautiful balcony. Flower beds, beautiful natural stone quarried from West Virginia and cedar siding, warmed the modern aesthetic, as you ascend to the front porch.

A mixture of dual gray board and baton and lap siding, vertical cedar siding and soffits along with black windows and dark brown metal roof gives the exterior of the house texture and character will reducing maintenance needs.

Side view of a replacement metal roof on the primary house and breezeway of this expansive residence in Waccabuc, New York. The uncluttered and sleek lines of this mid-century modern residence combined with organic, geometric forms to create numerous ridges and valleys which had to be taken into account during the installation. Further, numerous protrusions had to be navigated and flashed. We specified and installed Englert 24 gauge steel in matte black to compliment the dark brown siding of this residence. All in, this installation required 6,300 square feet of standing seam steel.
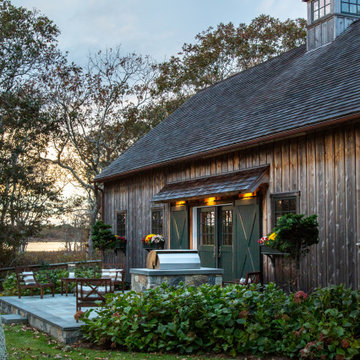
На фото: одноэтажный, деревянный дом среднего размера в стиле кантри с крышей из гибкой черепицы и коричневой крышей

Пример оригинального дизайна: маленький, одноэтажный, кирпичный, бежевый частный загородный дом в стиле ретро с плоской крышей, металлической крышей и коричневой крышей для на участке и в саду

What a view! This custom-built, Craftsman style home overlooks the surrounding mountains and features board and batten and Farmhouse elements throughout.

На фото: двухэтажный, деревянный дом в стиле рустика с двускатной крышей, коричневой крышей и металлической крышей с

Пример оригинального дизайна: двухэтажный, бежевый частный загородный дом среднего размера в классическом стиле с облицовкой из камня, двускатной крышей, крышей из гибкой черепицы, коричневой крышей и отделкой планкеном

Идея дизайна: трехэтажный, белый частный загородный дом в стиле неоклассика (современная классика) с мансардной крышей, крышей из гибкой черепицы и коричневой крышей
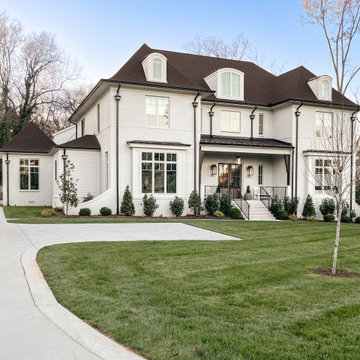
Стильный дизайн: большой, двухэтажный, кирпичный, белый частный загородный дом в стиле неоклассика (современная классика) с коричневой крышей, вальмовой крышей и крышей из гибкой черепицы - последний тренд

Form and function meld in this smaller footprint ranch home perfect for empty nesters or young families.
Пример оригинального дизайна: маленький, одноэтажный, коричневый частный загородный дом в стиле модернизм с комбинированной облицовкой, крышей-бабочкой, крышей из смешанных материалов, коричневой крышей и отделкой доской с нащельником для на участке и в саду
Пример оригинального дизайна: маленький, одноэтажный, коричневый частный загородный дом в стиле модернизм с комбинированной облицовкой, крышей-бабочкой, крышей из смешанных материалов, коричневой крышей и отделкой доской с нащельником для на участке и в саду

Идея дизайна: большой, двухэтажный, белый частный загородный дом в морском стиле с облицовкой из цементной штукатурки, двускатной крышей, крышей из смешанных материалов и коричневой крышей
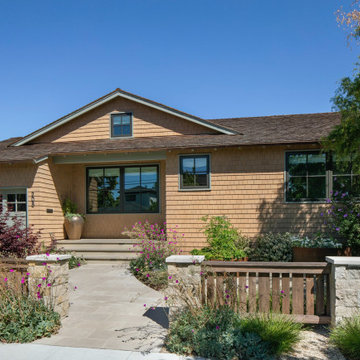
На фото: одноэтажный, деревянный, бежевый частный загородный дом в стиле кантри с крышей из гибкой черепицы, коричневой крышей и отделкой дранкой с

The pool and ADU are the focal points of this backyard oasis.
Источник вдохновения для домашнего уюта: маленький, одноэтажный, коричневый частный загородный дом в стиле неоклассика (современная классика) с облицовкой из цементной штукатурки, двускатной крышей, крышей из смешанных материалов и коричневой крышей для на участке и в саду
Источник вдохновения для домашнего уюта: маленький, одноэтажный, коричневый частный загородный дом в стиле неоклассика (современная классика) с облицовкой из цементной штукатурки, двускатной крышей, крышей из смешанных материалов и коричневой крышей для на участке и в саду

This home in Napa off Silverado was rebuilt after burning down in the 2017 fires. Architect David Rulon, a former associate of Howard Backen, known for this Napa Valley industrial modern farmhouse style. Composed in mostly a neutral palette, the bones of this house are bathed in diffused natural light pouring in through the clerestory windows. Beautiful textures and the layering of pattern with a mix of materials add drama to a neutral backdrop. The homeowners are pleased with their open floor plan and fluid seating areas, which allow them to entertain large gatherings. The result is an engaging space, a personal sanctuary and a true reflection of it's owners' unique aesthetic.
Inspirational features are metal fireplace surround and book cases as well as Beverage Bar shelving done by Wyatt Studio, painted inset style cabinets by Gamma, moroccan CLE tile backsplash and quartzite countertops.
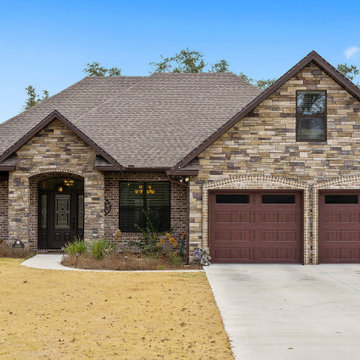
Стильный дизайн: одноэтажный, кирпичный, коричневый частный загородный дом среднего размера в классическом стиле с вальмовой крышей, крышей из гибкой черепицы и коричневой крышей - последний тренд
Красивые дома с коричневой крышей – 6 469 фото фасадов
2