Красивые дома с коричневой крышей – 6 466 фото фасадов
Сортировать:
Бюджет
Сортировать:Популярное за сегодня
141 - 160 из 6 466 фото
1 из 2
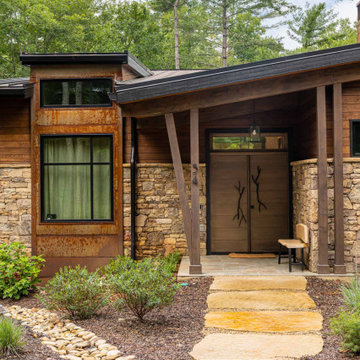
Trail Top is nestled in a secluded, thickly-wooded neighborhood, and its wood and brick facade and low profile blend into the natural surroundings.
The home was built as a private respite from the outside world, as evidenced by the solid wood, windowless doors that grace the entrance.
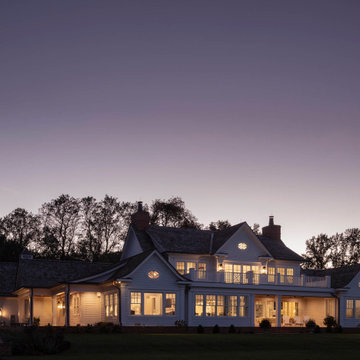
The well-balanced rear elevation features symmetrical roof lines, Chippendale railings, and rotated ellipse windows with divided lites. Ideal for outdoor entertaining, the perimeter of the covered patio includes recessed motorized screens that effortlessly create a screened-in porch in the warmer months.

We expanded the attic of a historic row house to include the owner's suite. The addition involved raising the rear portion of roof behind the current peak to provide a full-height bedroom. The street-facing sloped roof and dormer were left intact to ensure the addition would not mar the historic facade by being visible to passers-by. We adapted the front dormer into a sweet and novel bathroom.
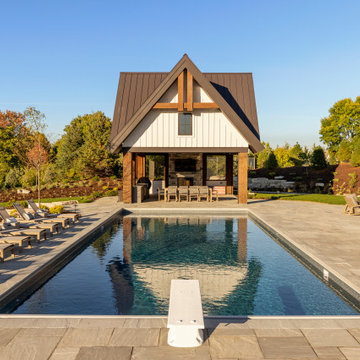
На фото: огромный, трехэтажный, белый частный загородный дом в стиле рустика с облицовкой из ЦСП, двускатной крышей, крышей из смешанных материалов, коричневой крышей и отделкой доской с нащельником с
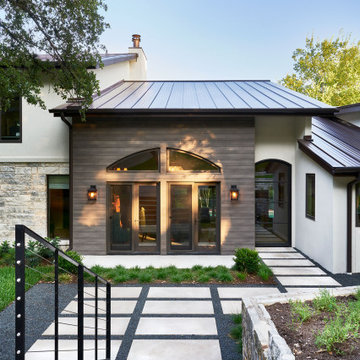
Пример оригинального дизайна: двухэтажный частный загородный дом в стиле неоклассика (современная классика) с металлической крышей и коричневой крышей
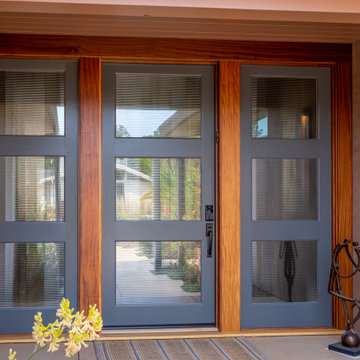
This home in Napa off Silverado was rebuilt after burning down in the 2017 fires. Architect David Rulon, a former associate of Howard Backen, known for this Napa Valley industrial modern farmhouse style. Composed in mostly a neutral palette, the bones of this house are bathed in diffused natural light pouring in through the clerestory windows. Beautiful textures and the layering of pattern with a mix of materials add drama to a neutral backdrop. The homeowners are pleased with their open floor plan and fluid seating areas, which allow them to entertain large gatherings. The result is an engaging space, a personal sanctuary and a true reflection of it's owners' unique aesthetic.
Inspirational features are metal fireplace surround and book cases as well as Beverage Bar shelving done by Wyatt Studio, painted inset style cabinets by Gamma, moroccan CLE tile backsplash and quartzite countertops.
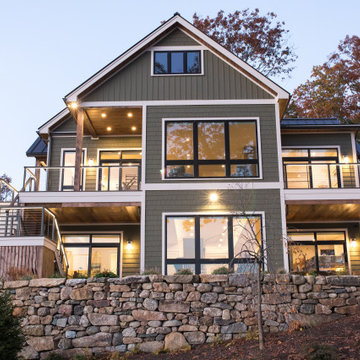
На фото: большой, двухэтажный, зеленый частный загородный дом в стиле кантри с облицовкой из винила, двускатной крышей, металлической крышей, коричневой крышей и отделкой дранкой
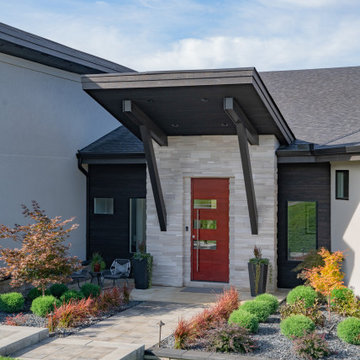
oversize red pivot front door
На фото: огромный, двухэтажный, серый частный загородный дом в современном стиле с комбинированной облицовкой, крышей из гибкой черепицы и коричневой крышей
На фото: огромный, двухэтажный, серый частный загородный дом в современном стиле с комбинированной облицовкой, крышей из гибкой черепицы и коричневой крышей
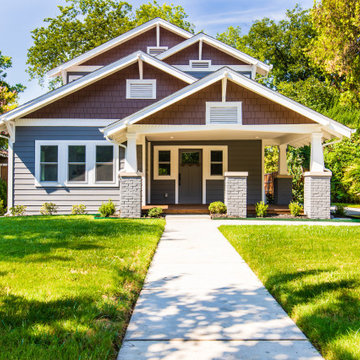
We added a second story addition in the Belmont Addition Dallas Conservation District when we remodeled this Craftsman home.
На фото: двухэтажный, серый частный загородный дом среднего размера в стиле кантри с полувальмовой крышей, крышей из гибкой черепицы и коричневой крышей с
На фото: двухэтажный, серый частный загородный дом среднего размера в стиле кантри с полувальмовой крышей, крышей из гибкой черепицы и коричневой крышей с
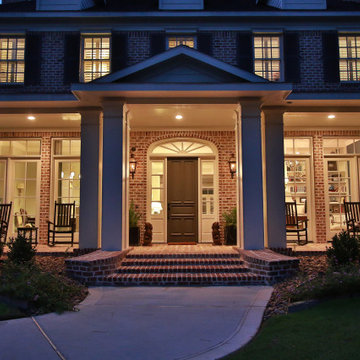
На фото: большой, двухэтажный, кирпичный, красный частный загородный дом в классическом стиле с вальмовой крышей, крышей из гибкой черепицы и коричневой крышей
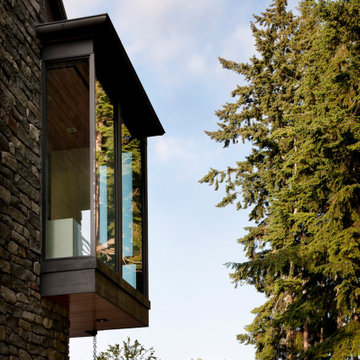
bay window for tub in main bathroom
Свежая идея для дизайна: деревянный частный загородный дом в стиле кантри с двускатной крышей, металлической крышей и коричневой крышей - отличное фото интерьера
Свежая идея для дизайна: деревянный частный загородный дом в стиле кантри с двускатной крышей, металлической крышей и коричневой крышей - отличное фото интерьера
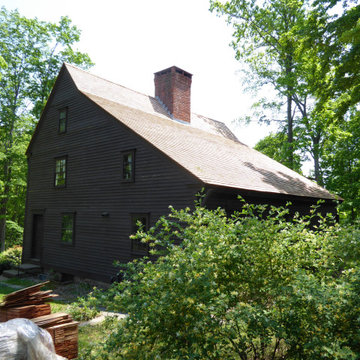
The rear view of this historic restoration project of a wood roof on this 17th-century Elizabethan-style residence in Middletown, CT. Built in 1686 by Daniel Harris for his son Samuel, this house was renovated in early 1700 to add the shed section beginning just below the chimney, providing the illusion of a traditional Saltbox house. We specified and installed Western Red cedar from Anbrook Industries, British Columbia.
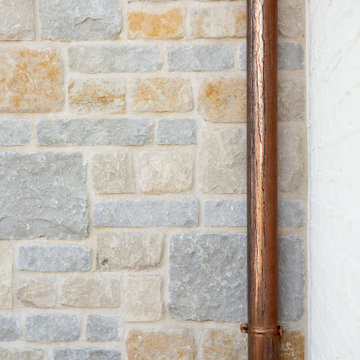
Studio McGee's New McGee Home featuring Tumbled Natural Stones, Painted brick, and Lap Siding.
На фото: большой, двухэтажный, разноцветный частный загородный дом в стиле неоклассика (современная классика) с комбинированной облицовкой, двускатной крышей, крышей из гибкой черепицы, коричневой крышей и отделкой доской с нащельником
На фото: большой, двухэтажный, разноцветный частный загородный дом в стиле неоклассика (современная классика) с комбинированной облицовкой, двускатной крышей, крышей из гибкой черепицы, коричневой крышей и отделкой доской с нащельником
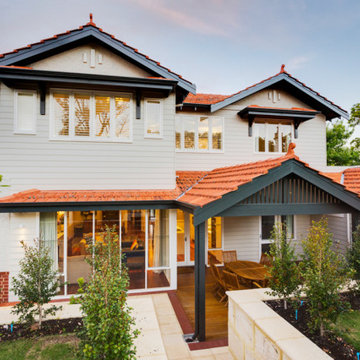
На фото: огромный, двухэтажный, деревянный, белый частный загородный дом в современном стиле с двускатной крышей, черепичной крышей, коричневой крышей и отделкой доской с нащельником
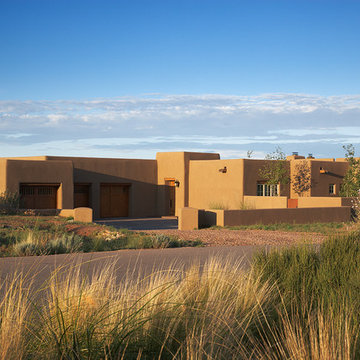
wendy mceahern
Идея дизайна: одноэтажный, бежевый частный загородный дом среднего размера в стиле фьюжн с облицовкой из самана, плоской крышей, коричневой крышей и входной группой
Идея дизайна: одноэтажный, бежевый частный загородный дом среднего размера в стиле фьюжн с облицовкой из самана, плоской крышей, коричневой крышей и входной группой
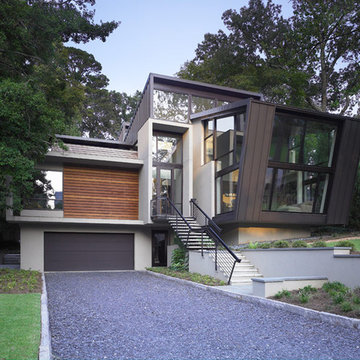
На фото: большой, трехэтажный, разноцветный частный загородный дом в современном стиле с облицовкой из металла, плоской крышей, металлической крышей, коричневой крышей и входной группой
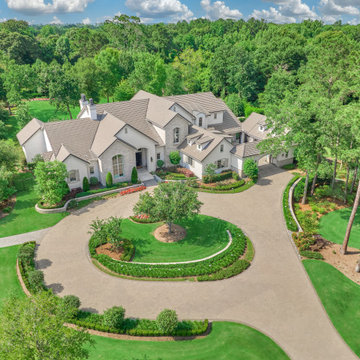
The Monarch & Maker team crafted this custom residence nestled on 1.75 acres adjacent to the 18th hole of the prestigious Woodforest Golf Club. The home boasts high ceilings, expansive floor-to-ceiling windows, and high-end finishes throughout. We take pride in meticulously tailoring each aspect of the home to suit our client's unique lifestyles and preferences, ensuring a truly personalized space.
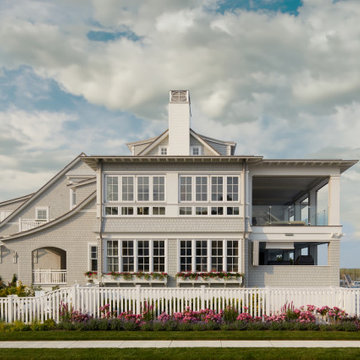
The connection to the surrounding ocean and dunes is evident in every room of this elegant beachfront home. By strategically pulling the home in from the corner, the architect not only creates an inviting entry court but also enables the three-story home to maintain a modest scale on the streetscape. Swooping eave lines create an elegant stepping down of forms while showcasing the beauty of the cedar roofing and siding materials.
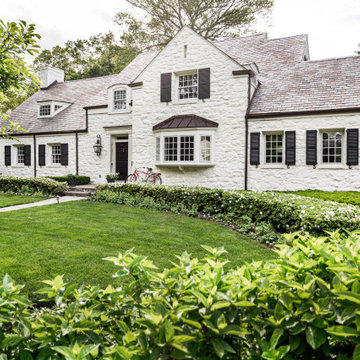
Пример оригинального дизайна: двухэтажный, белый частный загородный дом в стиле неоклассика (современная классика) с облицовкой из камня, двускатной крышей, крышей из гибкой черепицы и коричневой крышей

Designed in 1970 for an art collector, the existing referenced 70’s architectural principles. With its cadence of ‘70’s brick masses punctuated by a garage and a 4-foot-deep entrance recess. This recess, however, didn’t convey to the interior, which was occupied by disjointed service spaces. To solve, service spaces are moved and reorganized in open void in the garage. (See plan) This also organized the home: Service & utility on the left, reception central, and communal living spaces on the right.
To maintain clarity of the simple one-story 70’s composition, the second story add is recessive. A flex-studio/extra bedroom and office are designed ensuite creating a slender form and orienting them front to back and setting it back allows the add recede. Curves create a definite departure from the 70s home and by detailing it to "hover like a thought" above the first-floor roof and mentally removable sympathetic add.Existing unrelenting interior walls and a windowless entry, although ideal for fine art was unconducive for the young family of three. Added glass at the front recess welcomes light view and the removal of interior walls not only liberate rooms to communicate with each other but also reinform the cleared central entry space as a hub.
Even though the renovation reinforms its relationship with art, the joy and appreciation of art was not dismissed. A metal sculpture lost in the corner of the south side yard bumps the sculpture at the front entrance to the kitchen terrace over an added pedestal. (See plans) Since the roof couldn’t be railed without compromising the one-story '70s composition, the sculpture garden remains physically inaccessible however mirrors flanking the chimney allow the sculptures to be appreciated in three dimensions. The mirrors also afford privacy from the adjacent Tudor's large master bedroom addition 16-feet away.
Красивые дома с коричневой крышей – 6 466 фото фасадов
8