Красивые дома с коричневой крышей – 6 463 фото фасадов
Сортировать:
Бюджет
Сортировать:Популярное за сегодня
101 - 120 из 6 463 фото
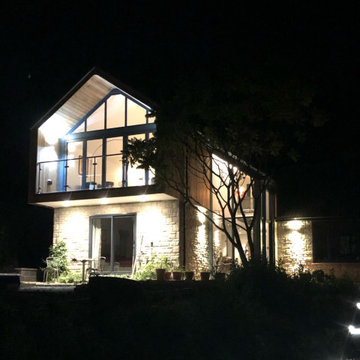
The brief for this project was to extend a small Bradstone bungalow and inject some architectural interest and contemporary detailing. Sitting on a sloping site in Mere, the property enjoys spectacular views across to Shaftesbury to the South.
The opportunity was taken to extend upwards and exploit the views with upside-down living. Constructed using timber frame with Cedar cladding, the first floor is one open-plan space accommodating Kitchen, Dining and Living areas, with ground floor re-arranged to modernise Bedrooms and en-suite facilities.
The south end opens fully on to a cantilevered balcony to maximise summer G&T potential!
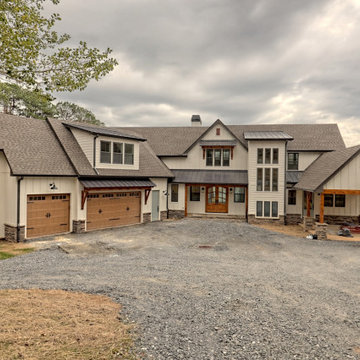
This large custom Farmhouse style home features Hardie board & batten siding, cultured stone, arched, double front door, custom cabinetry, and stained accents throughout.

A welcoming covered walkway leads guests to the front entry, which has been updated with a pivoting alder door to reflect the homeowners’ modern sensibilities.
Carter Tippins Photography
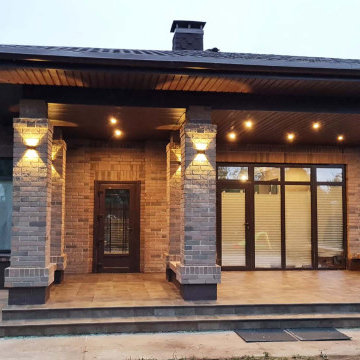
На фото: маленький, одноэтажный, кирпичный, коричневый частный загородный дом в стиле неоклассика (современная классика) с вальмовой крышей, крышей из гибкой черепицы и коричневой крышей для на участке и в саду с
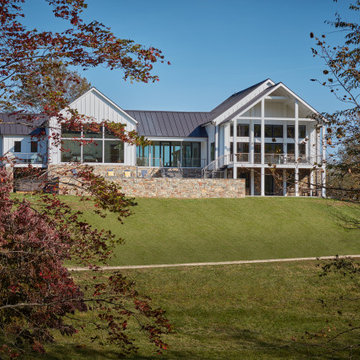
The residence thoughtfully incorporates reclaimed timbers from the original barn and stone found on the farm with modern materials such as board and batten siding, standing seam metal roofing, and cable railing. Expansive windows and a glass link connecting the new addition take advantage of idyllic mountain views.
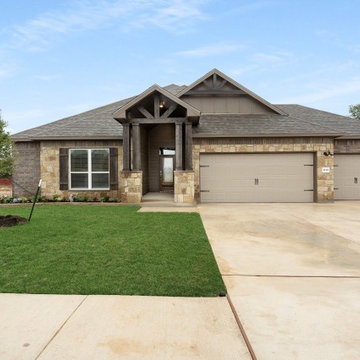
На фото: большой, одноэтажный, коричневый частный загородный дом в стиле кантри с комбинированной облицовкой, вальмовой крышей, крышей из гибкой черепицы и коричневой крышей с

This Apex design boasts a charming rustic feel with wood timbers, wood siding, metal roof accents, and varied roof lines. The foyer has a 19' ceiling that is open to the upper level. A vaulted ceiling tops the living room with wood beam accents that bring the charm of the outside in.

New home for a blended family of six in a beach town. This 2 story home with attic has curved gabrel roofs with straight sloped returns at the lower corners of the roof. This photo also shows an awning detail above two windows at the side of the home. The simple awning has a brown metal roof, open white rafters, and simple straight brackets. Light arctic white exterior siding with white trim, white windows, white gutters, white downspout, and tan roof create a fresh, clean, updated coastal color pallet. It feels very coastal yet still sophisticated.
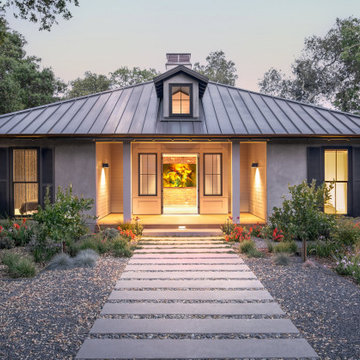
Photography Copyright Blake Thompson Photography
На фото: большой, одноэтажный, бежевый частный загородный дом в стиле неоклассика (современная классика) с облицовкой из цементной штукатурки, вальмовой крышей, металлической крышей, коричневой крышей и входной группой с
На фото: большой, одноэтажный, бежевый частный загородный дом в стиле неоклассика (современная классика) с облицовкой из цементной штукатурки, вальмовой крышей, металлической крышей, коричневой крышей и входной группой с
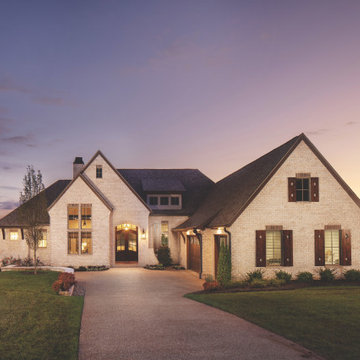
This is an example of French Country built by AR Homes.
Источник вдохновения для домашнего уюта: огромный, одноэтажный, кирпичный частный загородный дом с крышей из гибкой черепицы и коричневой крышей
Источник вдохновения для домашнего уюта: огромный, одноэтажный, кирпичный частный загородный дом с крышей из гибкой черепицы и коричневой крышей

Olivier Chabaud
На фото: трехэтажный, белый частный загородный дом среднего размера в классическом стиле с двускатной крышей и коричневой крышей с
На фото: трехэтажный, белый частный загородный дом среднего размера в классическом стиле с двускатной крышей и коричневой крышей с
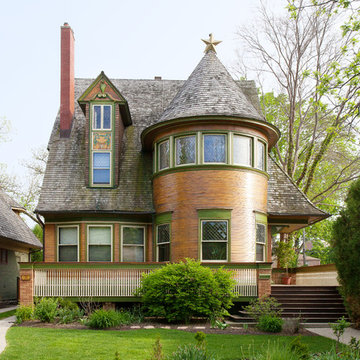
Queen Anne Victorian style home designed by American architect Frank Lloyd Wright
© Kailey J. Flynn
На фото: деревянный, коричневый, трехэтажный частный загородный дом среднего размера в викторианском стиле с крышей из гибкой черепицы и коричневой крышей
На фото: деревянный, коричневый, трехэтажный частный загородный дом среднего размера в викторианском стиле с крышей из гибкой черепицы и коричневой крышей
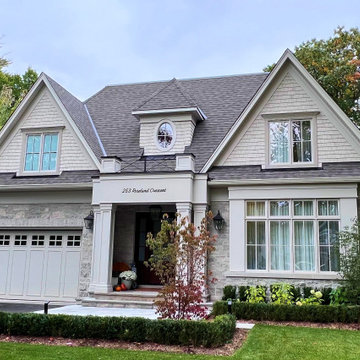
New Age Design
Стильный дизайн: большой, двухэтажный, бежевый частный загородный дом в стиле неоклассика (современная классика) с облицовкой из камня, двускатной крышей, крышей из гибкой черепицы, коричневой крышей и отделкой дранкой - последний тренд
Стильный дизайн: большой, двухэтажный, бежевый частный загородный дом в стиле неоклассика (современная классика) с облицовкой из камня, двускатной крышей, крышей из гибкой черепицы, коричневой крышей и отделкой дранкой - последний тренд
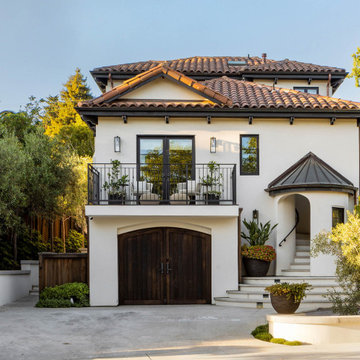
The three-level Mediterranean revival home started as a 1930s summer cottage that expanded downward and upward over time. We used a clean, crisp white wall plaster with bronze hardware throughout the interiors to give the house continuity. A neutral color palette and minimalist furnishings create a sense of calm restraint. Subtle and nuanced textures and variations in tints add visual interest. The stair risers from the living room to the primary suite are hand-painted terra cotta tile in gray and off-white. We used the same tile resource in the kitchen for the island's toe kick.
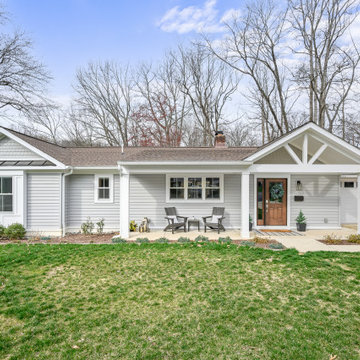
Home addition on front of house to improve curb appeal and add a covered front porch.
Свежая идея для дизайна: одноэтажный, серый дом в стиле неоклассика (современная классика) с крышей из гибкой черепицы и коричневой крышей - отличное фото интерьера
Свежая идея для дизайна: одноэтажный, серый дом в стиле неоклассика (современная классика) с крышей из гибкой черепицы и коричневой крышей - отличное фото интерьера
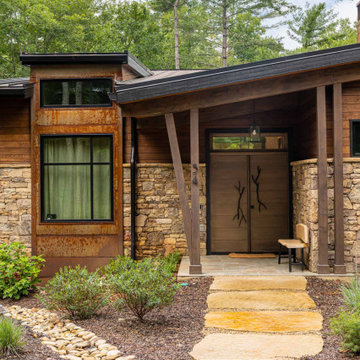
Trail Top is nestled in a secluded, thickly-wooded neighborhood, and its wood and brick facade and low profile blend into the natural surroundings.
The home was built as a private respite from the outside world, as evidenced by the solid wood, windowless doors that grace the entrance.
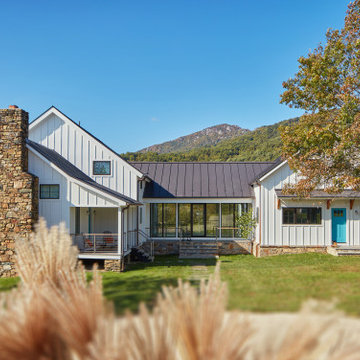
The residence thoughtfully incorporates reclaimed timbers from the original barn and stone found on the farm with modern materials such as board and batten siding, standing seam metal roofing, and cable railing. Expansive windows and a glass link connecting the new addition take advantage of idyllic mountain views.

We expanded the attic of a historic row house to include the owner's suite. The addition involved raising the rear portion of roof behind the current peak to provide a full-height bedroom. The street-facing sloped roof and dormer were left intact to ensure the addition would not mar the historic facade by being visible to passers-by. We adapted the front dormer into a sweet and novel bathroom.
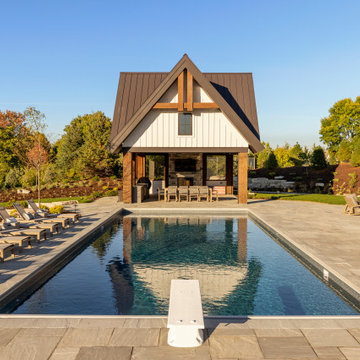
На фото: огромный, трехэтажный, белый частный загородный дом в стиле рустика с облицовкой из ЦСП, двускатной крышей, крышей из смешанных материалов, коричневой крышей и отделкой доской с нащельником с
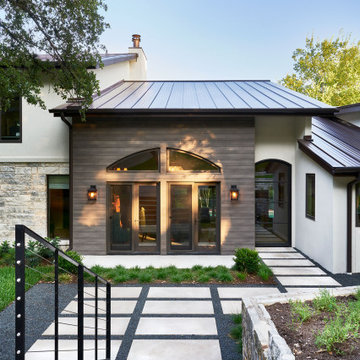
Пример оригинального дизайна: двухэтажный частный загородный дом в стиле неоклассика (современная классика) с металлической крышей и коричневой крышей
Красивые дома с коричневой крышей – 6 463 фото фасадов
6