Красивые дома с двускатной крышей и зеленой крышей – 137 фото фасадов
Сортировать:
Бюджет
Сортировать:Популярное за сегодня
1 - 20 из 137 фото
1 из 3

Pierre Galant
Стильный дизайн: большой, двухэтажный, деревянный, зеленый частный загородный дом в стиле кантри с двускатной крышей и зеленой крышей - последний тренд
Стильный дизайн: большой, двухэтажный, деревянный, зеленый частный загородный дом в стиле кантри с двускатной крышей и зеленой крышей - последний тренд
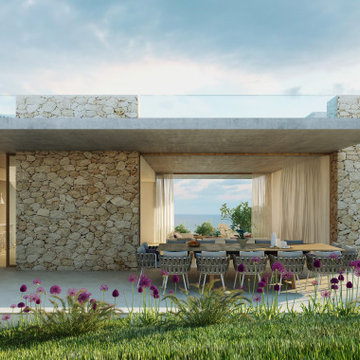
El proyecto se sitúa en un entorno inmejorable, orientado a Sur y con unas magníficas vistas al mar Mediterráneo. La parcela presenta una gran pendiente diagonal a la cual la vivienda se adapta perfectamente creciendo en altura al mismo ritmo que aumenta el desnivel topográfico. De esta forma la planta sótano de la vivienda es a todos los efectos exterior, iluminada y ventilada naturalmente.
Es un edificio que sobresale del entorno arquitectónico en el que se sitúa, con sus formas armoniosas y los materiales típicos de la tradición mediterránea. La vivienda, asimismo, devuelve a la naturaleza más del 50% del espacio que ocupa en la parcela a través de su cubierta ajardinada que, además, le proporciona aislamiento térmico y dota de vida y color a sus formas.
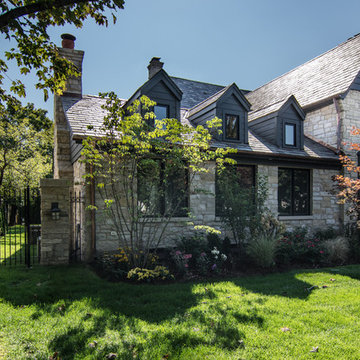
The exterior was designed to blend in with the original architecture and character of the existing residence. Slate roofing is used to match the existing slate roofing. The dormers were a feature to break up the roof, similar to the dormers on the existing house. The stone was brought in from WI to match the original stone on the house. Copper gutters and downspouts were also used to match the original house. The goal was to make the addition a seamless transition from the original residence and make it look like it was always part of the home.
Peter Nilson Photography
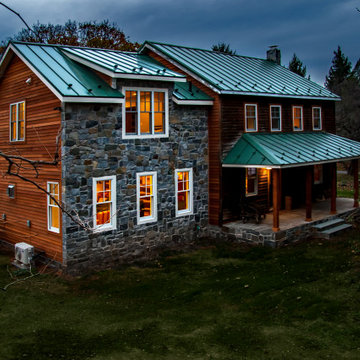
Originally a simple log cabin, this farm house had been haphazardly added on to several times over the last century.
Our task: Design/Build a new 2 story master suite/family room addition that blended and mended the "old bones" whilst giving it a sharp new look and feel.
We also rebuilt the dilapidated front porch, completely gutted and remodeled the disjointed 2nd floor including adding a much needed AC system, did some needed structural repairs, replaced windows and added some gorgeous stonework.
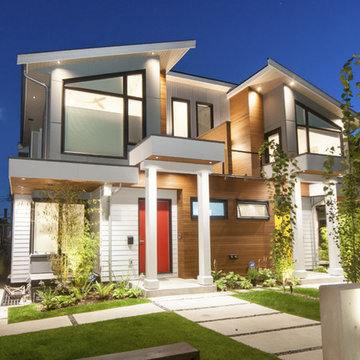
Пример оригинального дизайна: двухэтажный, разноцветный частный загородный дом среднего размера в современном стиле с комбинированной облицовкой, двускатной крышей и зеленой крышей
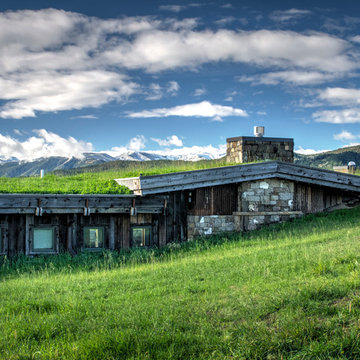
Photo: Mike Wiseman
На фото: одноэтажный, коричневый дом среднего размера в стиле рустика с комбинированной облицовкой, двускатной крышей и зеленой крышей с
На фото: одноэтажный, коричневый дом среднего размера в стиле рустика с комбинированной облицовкой, двускатной крышей и зеленой крышей с
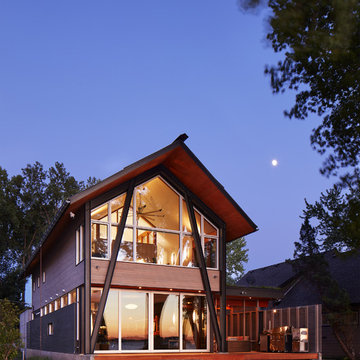
The homeowners sought to create a modest, modern, lakeside cottage, nestled into a narrow lot in Tonka Bay. The site inspired a modified shotgun-style floor plan, with rooms laid out in succession from front to back. Simple and authentic materials provide a soft and inviting palette for this modern home. Wood finishes in both warm and soft grey tones complement a combination of clean white walls, blue glass tiles, steel frames, and concrete surfaces. Sustainable strategies were incorporated to provide healthy living and a net-positive-energy-use home. Onsite geothermal, solar panels, battery storage, insulation systems, and triple-pane windows combine to provide independence from frequent power outages and supply excess power to the electrical grid.
Photos by Corey Gaffer
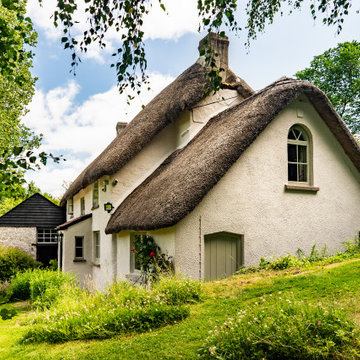
Источник вдохновения для домашнего уюта: двухэтажный частный загородный дом в стиле рустика с двускатной крышей и зеленой крышей
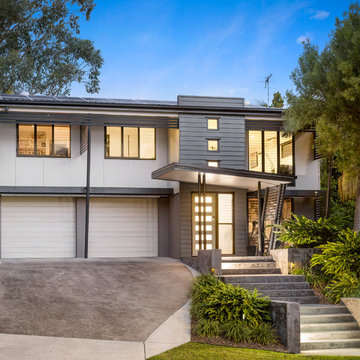
Darren Kerr
На фото: большой, двухэтажный, разноцветный частный загородный дом в современном стиле с двускатной крышей, комбинированной облицовкой и зеленой крышей с
На фото: большой, двухэтажный, разноцветный частный загородный дом в современном стиле с двускатной крышей, комбинированной облицовкой и зеленой крышей с
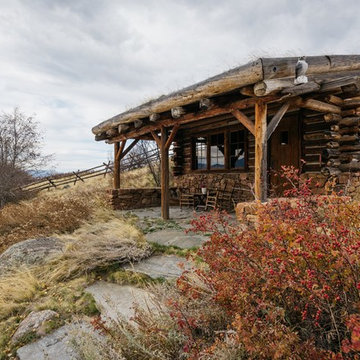
Derik Olsen Photography
Пример оригинального дизайна: одноэтажный, деревянный, маленький дом из бревен в стиле рустика с двускатной крышей и зеленой крышей для на участке и в саду, охотников
Пример оригинального дизайна: одноэтажный, деревянный, маленький дом из бревен в стиле рустика с двускатной крышей и зеленой крышей для на участке и в саду, охотников
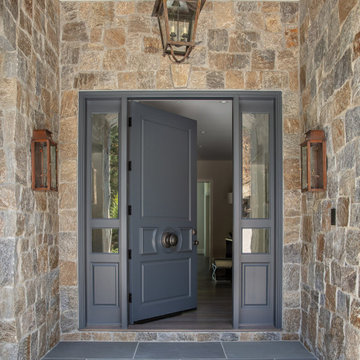
Пример оригинального дизайна: огромный, двухэтажный, серый частный загородный дом в классическом стиле с облицовкой из камня, двускатной крышей и зеленой крышей
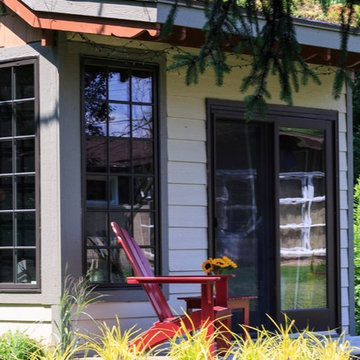
Photographer: Matthew Hutchison
Источник вдохновения для домашнего уюта: маленький, одноэтажный, деревянный, бежевый дом в стиле кантри с двускатной крышей и зеленой крышей для на участке и в саду
Источник вдохновения для домашнего уюта: маленький, одноэтажный, деревянный, бежевый дом в стиле кантри с двускатной крышей и зеленой крышей для на участке и в саду
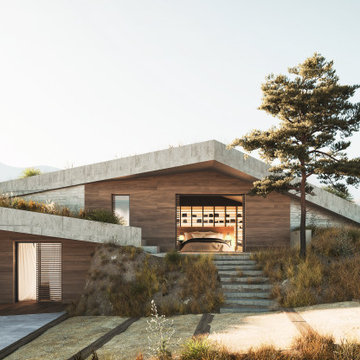
Fachada de hormigón visto con menorquinas de madera correderas. Cubierta inclinada ajardinada
Идея дизайна: серый частный загородный дом среднего размера в современном стиле с разными уровнями, облицовкой из бетона, двускатной крышей и зеленой крышей
Идея дизайна: серый частный загородный дом среднего размера в современном стиле с разными уровнями, облицовкой из бетона, двускатной крышей и зеленой крышей
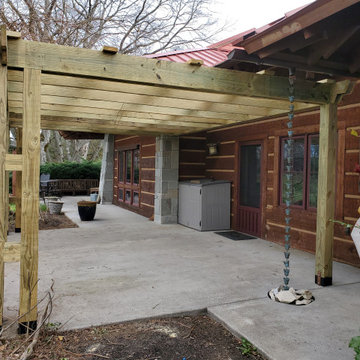
How Beautiful!!
На фото: большой, одноэтажный, деревянный, коричневый частный загородный дом в стиле модернизм с двускатной крышей, зеленой крышей, красной крышей и отделкой доской с нащельником с
На фото: большой, одноэтажный, деревянный, коричневый частный загородный дом в стиле модернизм с двускатной крышей, зеленой крышей, красной крышей и отделкой доской с нащельником с
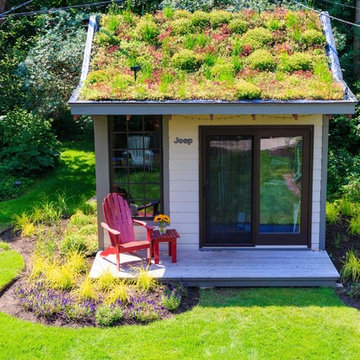
Photographer: Matthew Hutchison
На фото: маленький, одноэтажный, деревянный, бежевый дом в классическом стиле с двускатной крышей и зеленой крышей для на участке и в саду
На фото: маленький, одноэтажный, деревянный, бежевый дом в классическом стиле с двускатной крышей и зеленой крышей для на участке и в саду
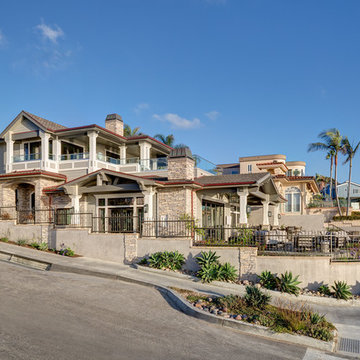
Martin King Photography
Идея дизайна: большой, серый частный загородный дом в морском стиле с разными уровнями, комбинированной облицовкой, зеленой крышей и двускатной крышей
Идея дизайна: большой, серый частный загородный дом в морском стиле с разными уровнями, комбинированной облицовкой, зеленой крышей и двускатной крышей
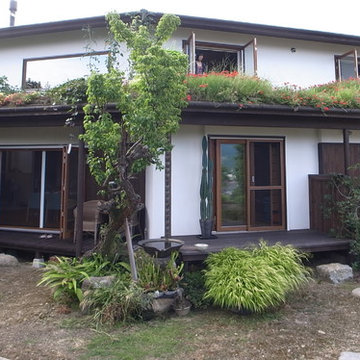
Пример оригинального дизайна: двухэтажный, белый частный загородный дом с двускатной крышей и зеленой крышей
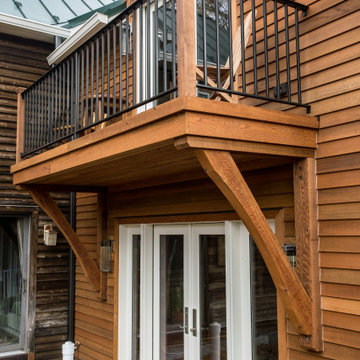
Originally a simple log cabin, this farm house had been haphazardly added on to several times over the last century.
Our task: Design/Build a new 2 story master suite/family room addition that blended and mended the "old bones" whilst giving it a sharp new look and feel.
We also rebuilt the dilapidated front porch, completely gutted and remodeled the disjointed 2nd floor including adding a much needed AC system, did some needed structural repairs, replaced windows and added some gorgeous stonework.
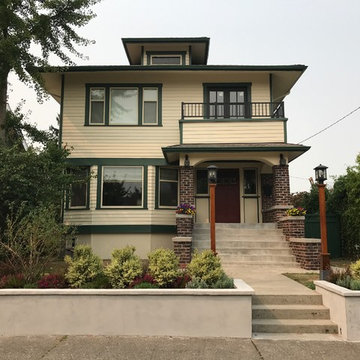
Our siding material is prepainted Hardie Plank, to cut down on cost. Our color scheme is made up of SW Sailcoth, a typical Hardie color, Shadowy Evergreen 19-18 by Pratt and Lambert for the trim and bands, Exterior Curb Appeal, Craftsman Four Square, Seattle , WA. Belltown Design. Photography by Paula McHugh
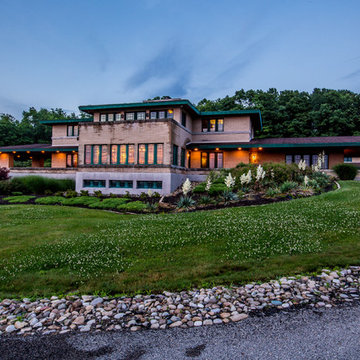
**Frank Lloyd Wright Inspired Estate** 142 Horseshoe Drive is integral with the surrounding landscape, hidden in the private coveted hills of South Buffalo Township, nestled on 20 acres of gated land. The horizontal lines, flat or hipped roofs with broad eaves, windows assembled in horizontal bands, solid construction, craftsmanship, and it's simple restraint of the use of decoration allows immense amounts of light throughout the home, exposing the natural elements that have been brought inside. Balancing stone and wood in organic design. Just some of the extraordinary features of this estate include a field geothermal heating and cooling system which allow this 9,000 SF home be economically heated and cooled! This home is also handicapped accessible and includes an elevator. There is a 4 car detached garage along with another large building that was used as R.V. Storage. The list is too long and will be listed out with all the details.
Красивые дома с двускатной крышей и зеленой крышей – 137 фото фасадов
1