Красивые дома с облицовкой из металла и двускатной крышей – 2 110 фото фасадов
Сортировать:
Бюджет
Сортировать:Популярное за сегодня
1 - 20 из 2 110 фото
1 из 3

Haris Kenjar
На фото: двухэтажный, белый дом в стиле кантри с облицовкой из металла и двускатной крышей
На фото: двухэтажный, белый дом в стиле кантри с облицовкой из металла и двускатной крышей

The stark volumes of the Albion Avenue Duplex were a reinvention of the traditional gable home.
The design grew from a homage to the existing brick dwelling that stood on the site combined with the idea to reinterpret the lightweight costal vernacular.
Two different homes now sit on the site, providing privacy and individuality from the existing streetscape.
Light and breeze were concepts that powered a need for voids which provide open connections throughout the homes and help to passively cool them.
Built by NorthMac Constructions.

Custom Barndominium
Пример оригинального дизайна: одноэтажный, серый частный загородный дом среднего размера в стиле рустика с облицовкой из металла, двускатной крышей, металлической крышей и серой крышей
Пример оригинального дизайна: одноэтажный, серый частный загородный дом среднего размера в стиле рустика с облицовкой из металла, двускатной крышей, металлической крышей и серой крышей

The matte black standing seam material wraps up and over the house like a blanket, only exposing the ends of the house where Kebony vertical tongue and groove siding and glass fill in the recessed exterior walls.

Photo by John Granen.
Источник вдохновения для домашнего уюта: одноэтажный, серый частный загородный дом в стиле рустика с облицовкой из металла, двускатной крышей и металлической крышей для охотников
Источник вдохновения для домашнего уюта: одноэтажный, серый частный загородный дом в стиле рустика с облицовкой из металла, двускатной крышей и металлической крышей для охотников
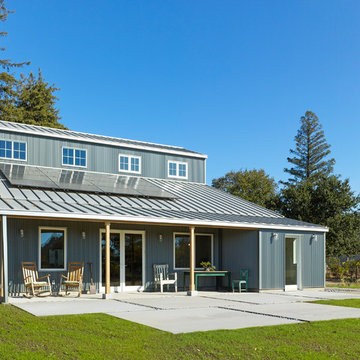
Источник вдохновения для домашнего уюта: двухэтажный, серый частный загородный дом в стиле кантри с облицовкой из металла, двускатной крышей и металлической крышей
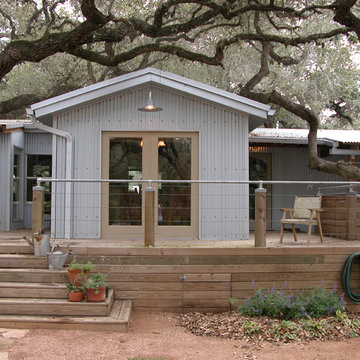
Rear of house showing dining room and new wood deck and stairs. The railing is stainless steel cable with galvanized pipe handrails.
PHOTO: Ignacio Salas-Humara
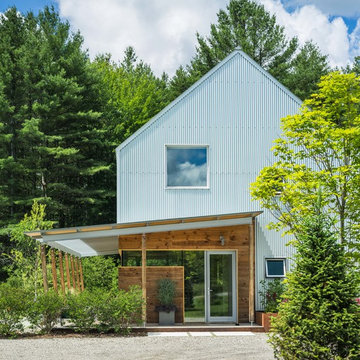
Photo-Jim Westphalen
Пример оригинального дизайна: маленький, одноэтажный, белый частный загородный дом в стиле модернизм с облицовкой из металла и двускатной крышей для на участке и в саду
Пример оригинального дизайна: маленький, одноэтажный, белый частный загородный дом в стиле модернизм с облицовкой из металла и двускатной крышей для на участке и в саду
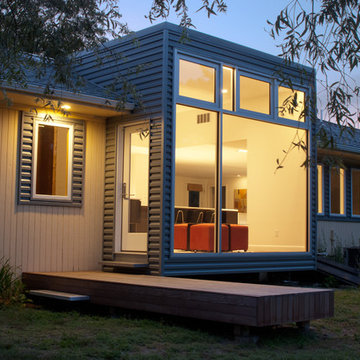
Renovation of a 1940's ranch house which inserts a new steel and glass volume between the existing house and carport. The new volume is taller in the back in order to create a more expansive interior within the otherwise compressed horizontality of the ranch house. The large expanse of glass looks out onto a private yard and frames the domestic activities of the kitchen within.

Стильный дизайн: одноэтажный, черный частный загородный дом среднего размера в стиле модернизм с облицовкой из металла, двускатной крышей, металлической крышей и черной крышей - последний тренд

Introducing our charming two-bedroom Barndominium, brimming with cozy vibes. Step onto the inviting porch into an open dining area, kitchen, and living room with a crackling fireplace. The kitchen features an island, and outside, a 2-car carport awaits. Convenient utility room and luxurious master suite with walk-in closet and bath. Second bedroom with its own walk-in closet. Comfort and convenience await in every corner!
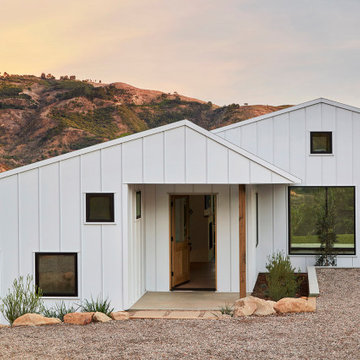
На фото: одноэтажный, белый частный загородный дом среднего размера в современном стиле с облицовкой из металла, двускатной крышей и металлической крышей

James Florio & Kyle Duetmeyer
На фото: двухэтажный, черный частный загородный дом среднего размера в стиле модернизм с облицовкой из металла, двускатной крышей и металлической крышей
На фото: двухэтажный, черный частный загородный дом среднего размера в стиле модернизм с облицовкой из металла, двускатной крышей и металлической крышей
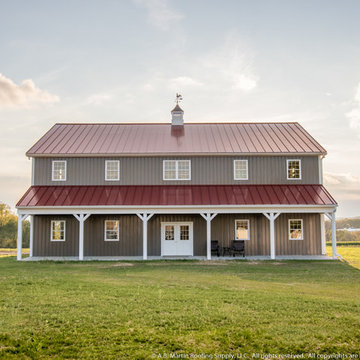
A beautiful storage shed with plenty of room for the classic cars and tractors. Featuring a Colonial Red ABSeam Roof with Charcoal ABM Panel Sides and Bright White Trim.
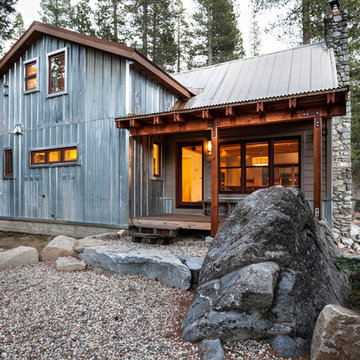
Photo: Kat Alves Photography www.katalves.com //
Design: Atmosphere Design Build http://www.atmospheredesignbuild.com/
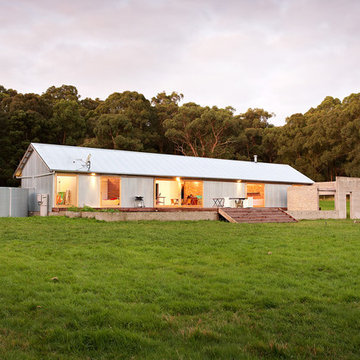
Свежая идея для дизайна: одноэтажный барнхаус (амбары) дом среднего размера в стиле лофт с облицовкой из металла и двускатной крышей - отличное фото интерьера
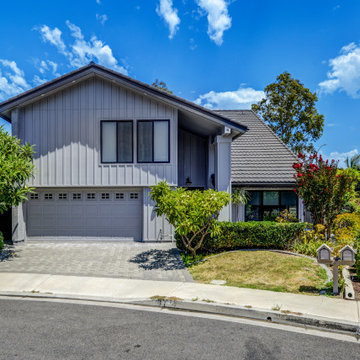
Front driveway complete house remodel
Стильный дизайн: большой, двухэтажный, серый частный загородный дом с облицовкой из металла, двускатной крышей, крышей из гибкой черепицы, коричневой крышей и отделкой доской с нащельником - последний тренд
Стильный дизайн: большой, двухэтажный, серый частный загородный дом с облицовкой из металла, двускатной крышей, крышей из гибкой черепицы, коричневой крышей и отделкой доской с нащельником - последний тренд

Источник вдохновения для домашнего уюта: маленький, двухэтажный, белый частный загородный дом в стиле кантри с облицовкой из металла, двускатной крышей, металлической крышей и отделкой доской с нащельником для на участке и в саду

This 2,500 square-foot home, combines the an industrial-meets-contemporary gives its owners the perfect place to enjoy their rustic 30- acre property. Its multi-level rectangular shape is covered with corrugated red, black, and gray metal, which is low-maintenance and adds to the industrial feel.
Encased in the metal exterior, are three bedrooms, two bathrooms, a state-of-the-art kitchen, and an aging-in-place suite that is made for the in-laws. This home also boasts two garage doors that open up to a sunroom that brings our clients close nature in the comfort of their own home.
The flooring is polished concrete and the fireplaces are metal. Still, a warm aesthetic abounds with mixed textures of hand-scraped woodwork and quartz and spectacular granite counters. Clean, straight lines, rows of windows, soaring ceilings, and sleek design elements form a one-of-a-kind, 2,500 square-foot home
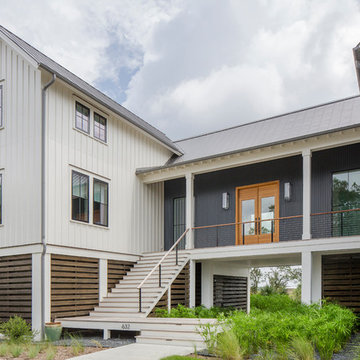
Источник вдохновения для домашнего уюта: двухэтажный, белый частный загородный дом в стиле кантри с облицовкой из металла, двускатной крышей и металлической крышей
Красивые дома с облицовкой из металла и двускатной крышей – 2 110 фото фасадов
1