Красивые дома с двускатной крышей – 133 159 фото фасадов
Сортировать:
Бюджет
Сортировать:Популярное за сегодня
101 - 120 из 133 159 фото

How do you make a split entry not look like a split entry?
Several challenges presented themselves when designing the new entry/portico. The homeowners wanted to keep the large transom window above the front door and the need to address “where is” the front entry and of course, curb appeal.
With the addition of the new portico, custom built cedar beams and brackets along with new custom made cedar entry and garage doors added warmth and style.
Final touches of natural stone, a paver stoop and walkway, along professionally designed landscaping.
This home went from ordinary to extraordinary!
Architecture was done by KBA Architects in Minneapolis.

Normandy Designer Stephanie Bryant CKD worked closely with these Clarendon Hills homeowners to create a front porch entry that was not only welcoming to family and guests, but boosted the curb appeal of this traditional home.

На фото: трехэтажный, кирпичный, бежевый частный загородный дом среднего размера в классическом стиле с двускатной крышей, крышей из гибкой черепицы, коричневой крышей и отделкой дранкой с

Stucco exterior.
Стильный дизайн: маленький, одноэтажный, зеленый мини дом в классическом стиле с облицовкой из цементной штукатурки, двускатной крышей, крышей из гибкой черепицы и черной крышей для на участке и в саду - последний тренд
Стильный дизайн: маленький, одноэтажный, зеленый мини дом в классическом стиле с облицовкой из цементной штукатурки, двускатной крышей, крышей из гибкой черепицы и черной крышей для на участке и в саду - последний тренд

The rooftop deck is accessed from the Primary Bedroom and affords incredible sunset views. The tower provides a study for the owners, and natural light pours into the main living space on the first floor through large sliding glass windows, letting the outside in.
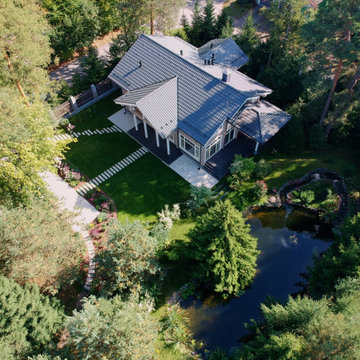
Источник вдохновения для домашнего уюта: двухэтажный, деревянный, бежевый дом в стиле неоклассика (современная классика) с двускатной крышей, металлической крышей и серой крышей

Стильный дизайн: большой, двухэтажный, деревянный, серый частный загородный дом в современном стиле с двускатной крышей, черепичной крышей, серой крышей и отделкой планкеном - последний тренд

This sprawling ranch features a family-friendly floor plan with a rear located garage. The board-and-batten siding is complemented by stone, metal roof accents, and a gable bracket while a wide porch hugs the front facade. A fireplace and coffered ceiling enhance the great room and a rear porch with skylights extends living outdoors. The kitchen enjoys an island, and a sun tunnel above filters in daylight. Nearby, a butler's pantry and walk-in pantry provide convenience and a spacious dining room welcomes family meals. The master suite is luxurious with a tray ceiling, fireplace, and a walk-in closet. In the master bathroom, find a double vanity, walk-in shower, and freestanding bathtub with built-in shelves on either side. An office/bedroom meets the needs of the homeowner while two additional bedrooms are across the floor plan with a shared full bathroom. Extra amenities include a powder room, drop zone, and a large utility room with laundry sink. Upstairs, an optional bonus room and bedroom suite offer expansion opportunities.
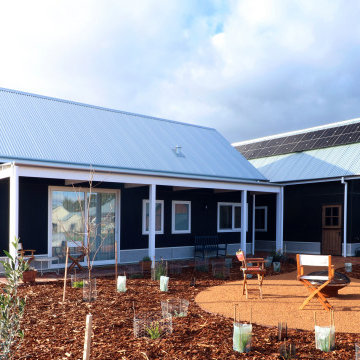
View from north west showing rear garden with fire pit & west facing verandah to master suite.
На фото: одноэтажный, деревянный, черный частный загородный дом среднего размера с двускатной крышей и металлической крышей с
На фото: одноэтажный, деревянный, черный частный загородный дом среднего размера с двускатной крышей и металлической крышей с

Pool built adjacent to the house to maximize yard space but also to create a nice water feature viewable through two picture windows.
Стильный дизайн: двухэтажный, белый частный загородный дом среднего размера в стиле неоклассика (современная классика) с облицовкой из ЦСП, двускатной крышей, металлической крышей, черной крышей и отделкой планкеном - последний тренд
Стильный дизайн: двухэтажный, белый частный загородный дом среднего размера в стиле неоклассика (современная классика) с облицовкой из ЦСП, двускатной крышей, металлической крышей, черной крышей и отделкой планкеном - последний тренд
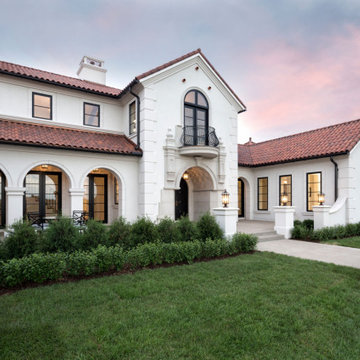
На фото: двухэтажный, белый частный загородный дом в средиземноморском стиле с двускатной крышей, черепичной крышей и красной крышей с
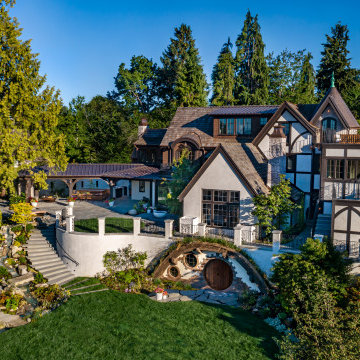
A full estate remodel transformed an old, well-loved but deteriorating Tudor into a sprawling property of endless details waiting to be explored.
На фото: огромный, двухэтажный, бежевый частный загородный дом в стиле неоклассика (современная классика) с облицовкой из цементной штукатурки, двускатной крышей, крышей из гибкой черепицы и коричневой крышей
На фото: огромный, двухэтажный, бежевый частный загородный дом в стиле неоклассика (современная классика) с облицовкой из цементной штукатурки, двускатной крышей, крышей из гибкой черепицы и коричневой крышей

The stark volumes of the Albion Avenue Duplex were a reinvention of the traditional gable home.
The design grew from a homage to the existing brick dwelling that stood on the site combined with the idea to reinterpret the lightweight costal vernacular.
Two different homes now sit on the site, providing privacy and individuality from the existing streetscape.
Light and breeze were concepts that powered a need for voids which provide open connections throughout the homes and help to passively cool them.
Built by NorthMac Constructions.

Пример оригинального дизайна: двухэтажный, кирпичный, белый частный загородный дом среднего размера в скандинавском стиле с двускатной крышей, крышей из гибкой черепицы и черной крышей
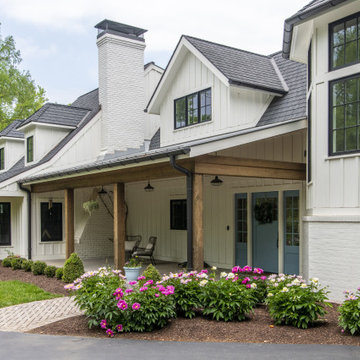
Пример оригинального дизайна: двухэтажный, белый частный загородный дом в стиле кантри с облицовкой из ЦСП, двускатной крышей и отделкой доской с нащельником

Buckeye Basements, Inc., Delaware, Ohio, 2022 Regional CotY Award Winner, Entire House Under $250,000
На фото: маленький, одноэтажный, деревянный, белый частный загородный дом в классическом стиле с двускатной крышей, крышей из гибкой черепицы и черной крышей для на участке и в саду
На фото: маленький, одноэтажный, деревянный, белый частный загородный дом в классическом стиле с двускатной крышей, крышей из гибкой черепицы и черной крышей для на участке и в саду

House Arne
Пример оригинального дизайна: одноэтажный, деревянный, белый частный загородный дом среднего размера в скандинавском стиле с двускатной крышей, черепичной крышей, черной крышей и отделкой планкеном
Пример оригинального дизайна: одноэтажный, деревянный, белый частный загородный дом среднего размера в скандинавском стиле с двускатной крышей, черепичной крышей, черной крышей и отделкой планкеном
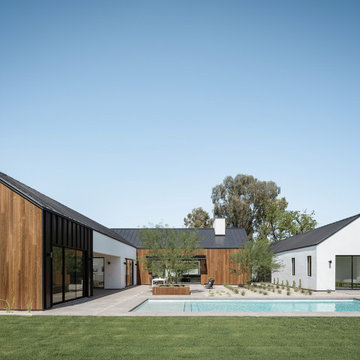
Источник вдохновения для домашнего уюта: большой, одноэтажный, деревянный, белый частный загородный дом в скандинавском стиле с двускатной крышей, металлической крышей и черной крышей

Brand new 2-Story 3,100 square foot Custom Home completed in 2022. Designed by Arch Studio, Inc. and built by Brooke Shaw Builders.
На фото: большой, двухэтажный, деревянный, белый частный загородный дом в стиле кантри с двускатной крышей, крышей из смешанных материалов, серой крышей и отделкой доской с нащельником
На фото: большой, двухэтажный, деревянный, белый частный загородный дом в стиле кантри с двускатной крышей, крышей из смешанных материалов, серой крышей и отделкой доской с нащельником

The home features high clerestory windows and a welcoming front porch, nestled between beautiful live oaks.
Идея дизайна: одноэтажный, серый частный загородный дом среднего размера в стиле кантри с облицовкой из камня, двускатной крышей, металлической крышей, серой крышей, отделкой доской с нащельником и входной группой
Идея дизайна: одноэтажный, серый частный загородный дом среднего размера в стиле кантри с облицовкой из камня, двускатной крышей, металлической крышей, серой крышей, отделкой доской с нащельником и входной группой
Красивые дома с двускатной крышей – 133 159 фото фасадов
6