Красивые дома с двускатной крышей – 943 бежевые фото фасадов
Сортировать:
Бюджет
Сортировать:Популярное за сегодня
1 - 20 из 943 фото

Brick, Siding, Fascia, and Vents
Manufacturer:Sherwin Williams
Color No.:SW 6203
Color Name.:Spare White
Garage Doors
Manufacturer:Sherwin Williams
Color No.:SW 7067
Color Name.:Cityscape
Railings
Manufacturer:Sherwin Williams
Color No.:SW 7069
Color Name.:Iron Ore
Exterior Doors
Manufacturer:Sherwin Williams
Color No.:SW 3026
Color Name.:King’s Canyon

The exterior entry features tall windows surrounded by stone and a wood door.
На фото: трехэтажный, белый частный загородный дом среднего размера в стиле кантри с комбинированной облицовкой, двускатной крышей, крышей из гибкой черепицы, отделкой доской с нащельником и серой крышей
На фото: трехэтажный, белый частный загородный дом среднего размера в стиле кантри с комбинированной облицовкой, двускатной крышей, крышей из гибкой черепицы, отделкой доской с нащельником и серой крышей

Пример оригинального дизайна: двухэтажный, разноцветный частный загородный дом в стиле кантри с двускатной крышей и крышей из гибкой черепицы

На фото: одноэтажный, зеленый, деревянный дом среднего размера в стиле кантри с двускатной крышей

This beautiful lake and snow lodge site on the waters edge of Lake Sunapee, and only one mile from Mt Sunapee Ski and Snowboard Resort. The home features conventional and timber frame construction. MossCreek's exquisite use of exterior materials include poplar bark, antique log siding with dovetail corners, hand cut timber frame, barn board siding and local river stone piers and foundation. Inside, the home features reclaimed barn wood walls, floors and ceilings.

Идея дизайна: двухэтажный, кирпичный, серый частный загородный дом в стиле кантри с крышей из смешанных материалов и двускатной крышей

The cottage style exterior of this newly remodeled ranch in Connecticut, belies its transitional interior design. The exterior of the home features wood shingle siding along with pvc trim work, a gently flared beltline separates the main level from the walk out lower level at the rear. Also on the rear of the house where the addition is most prominent there is a cozy deck, with maintenance free cable railings, a quaint gravel patio, and a garden shed with its own patio and fire pit gathering area.
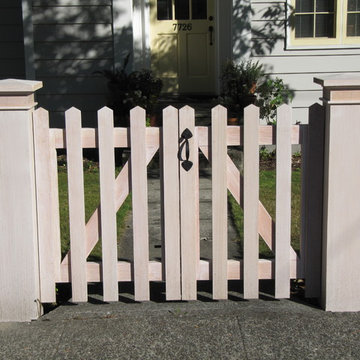
New gates at sidewalk have latch set and strap hinges. Pickets are 36" high and 2.75" wide, made by ripping a 1 x 6 in half. Spacing between pickets is generally 2.75".
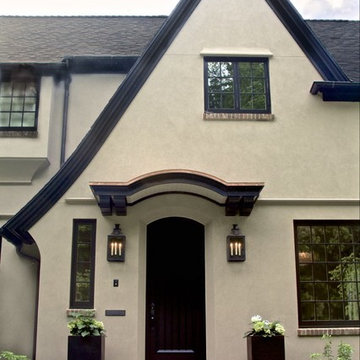
Cella Architecture
Стильный дизайн: бежевый частный загородный дом в классическом стиле с облицовкой из цементной штукатурки, двускатной крышей и крышей из гибкой черепицы - последний тренд
Стильный дизайн: бежевый частный загородный дом в классическом стиле с облицовкой из цементной штукатурки, двускатной крышей и крышей из гибкой черепицы - последний тренд

Originally, the front of the house was on the left (eave) side, facing the primary street. Since the Garage was on the narrower, quieter side street, we decided that when we would renovate, we would reorient the front to the quieter side street, and enter through the front Porch.
So initially we built the fencing and Pergola entering from the side street into the existing Front Porch.
Then in 2003, we pulled off the roof, which enclosed just one large room and a bathroom, and added a full second story. Then we added the gable overhangs to create the effect of a cottage with dormers, so as not to overwhelm the scale of the site.
The shingles are stained Cabots Semi-Solid Deck and Siding Oil Stain, 7406, color: Burnt Hickory, and the trim is painted with Benjamin Moore Aura Exterior Low Luster Narraganset Green HC-157, (which is actually a dark blue).
Photo by Glen Grayson, AIA

Yankee Barn Homes - Bennington Carriage House
Идея дизайна: двухэтажный, красный, большой, деревянный барнхаус (амбары) частный загородный дом в стиле кантри с двускатной крышей и крышей из гибкой черепицы
Идея дизайна: двухэтажный, красный, большой, деревянный барнхаус (амбары) частный загородный дом в стиле кантри с двускатной крышей и крышей из гибкой черепицы

Свежая идея для дизайна: одноэтажный, деревянный, синий дом среднего размера в стиле кантри с двускатной крышей - отличное фото интерьера

Свежая идея для дизайна: двухэтажный, бежевый барнхаус (амбары) частный загородный дом среднего размера в стиле кантри с облицовкой из камня, двускатной крышей и металлической крышей - отличное фото интерьера

Surrounded by permanently protected open space in the historic winemaking area of the South Livermore Valley, this house presents a weathered wood barn to the road, and has metal-clad sheds behind. The design process was driven by the metaphor of an old farmhouse that had been incrementally added to over the years. The spaces open to expansive views of vineyards and unspoiled hills.
Erick Mikiten, AIA
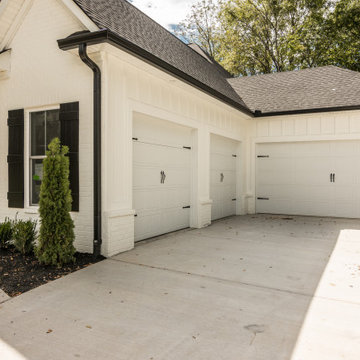
Источник вдохновения для домашнего уюта: большой, двухэтажный, белый частный загородный дом в стиле кантри с комбинированной облицовкой, двускатной крышей и крышей из гибкой черепицы
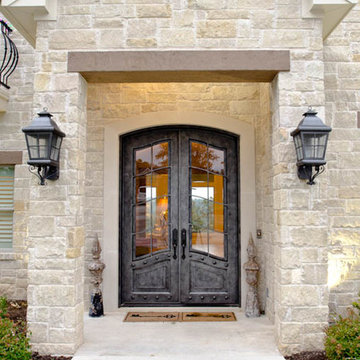
Close up of entry to home
Пример оригинального дизайна: огромный, двухэтажный, бежевый дом в классическом стиле с облицовкой из камня и двускатной крышей
Пример оригинального дизайна: огромный, двухэтажный, бежевый дом в классическом стиле с облицовкой из камня и двускатной крышей

Стильный дизайн: одноэтажный, белый дом среднего размера в современном стиле с двускатной крышей, облицовкой из винила и белой крышей - последний тренд

One of the most important things for the homeowners was to maintain the look and feel of the home. The architect felt that the addition should be about continuity, riffing on the idea of symmetry rather than asymmetry. This approach shows off exceptional craftsmanship in the framing of the hip and gable roofs. And while most of the home was going to be touched or manipulated in some way, the front porch, walls and part of the roof remained the same. The homeowners continued with the craftsman style inside, but added their own east coast flare and stylish furnishings. The mix of materials, pops of color and retro touches bring youth to the spaces.
Photography by Tre Dunham
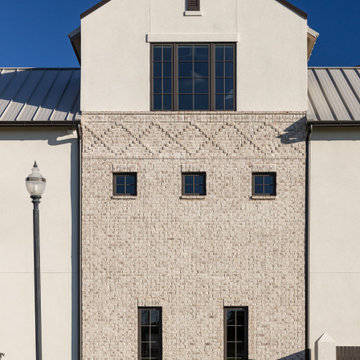
На фото: большой, трехэтажный, кирпичный, серый частный загородный дом в современном стиле с двускатной крышей и металлической крышей с

Идея дизайна: большой, одноэтажный, деревянный, белый частный загородный дом в стиле кантри с двускатной крышей, крышей из гибкой черепицы, серой крышей и отделкой доской с нащельником
Красивые дома с двускатной крышей – 943 бежевые фото фасадов
1