Красивые дома с черной крышей – 13 743 фото фасадов
Сортировать:
Бюджет
Сортировать:Популярное за сегодня
81 - 100 из 13 743 фото
1 из 2

Modern Brick House, Indianapolis, Windcombe Neighborhood - Christopher Short, Derek Mills, Paul Reynolds, Architects, HAUS Architecture + WERK | Building Modern - Construction Managers - Architect Custom Builders
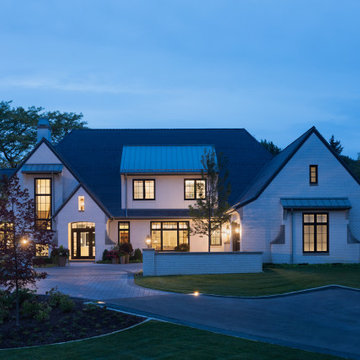
Views from the charming street frontage ascend to the home positioned at the hilltop. A serpentine driveway transects low auto court walls, utilizing a European design technique to shield the home, creating a sense of security and transition from public to private. The auto court has an old-world European cobble road feel, comprised of clean-cut granite pavers. The “L” shape layout nestles the home within the landscape, defining outdoor rooms. Soft curves are introduced into the architectural details and landscaping to balance the straightness of the modern approach.

Classic style meets master craftsmanship in every Tekton CA custom Accessory Dwelling Unit - ADU - new home build or renovation. This home represents the style and craftsmanship you can expect from our expert team. Our founders have over 100 years of combined experience bringing dreams to life!

Board and Batten Single level family home with great indoor / outdoor entertaining with a large decked area
Пример оригинального дизайна: одноэтажный, серый частный загородный дом среднего размера в морском стиле с комбинированной облицовкой, двускатной крышей, металлической крышей, черной крышей и отделкой доской с нащельником
Пример оригинального дизайна: одноэтажный, серый частный загородный дом среднего размера в морском стиле с комбинированной облицовкой, двускатной крышей, металлической крышей, черной крышей и отделкой доской с нащельником

Photography by Meghan Montgomery
Пример оригинального дизайна: большой, деревянный, белый частный загородный дом в стиле ретро с двускатной крышей, крышей из гибкой черепицы, черной крышей и отделкой доской с нащельником
Пример оригинального дизайна: большой, деревянный, белый частный загородный дом в стиле ретро с двускатной крышей, крышей из гибкой черепицы, черной крышей и отделкой доской с нащельником

Nestled in an undeveloped thicket between two homes on Monmouth road, the Eastern corner of this client’s lot plunges ten feet downward into a city-designated stormwater collection ravine. Our client challenged us to design a home, referencing the Scandinavian modern style, that would account for this lot’s unique terrain and vegetation.
Through iterative design, we produced four house forms angled to allow rainwater to naturally flow off of the roof and into a gravel-lined runoff area that drains into the ravine. Completely foregoing downspouts and gutters, the chosen design reflects the site’s topography, its mass changing in concert with the slope of the land.
This two-story home is oriented around a central stacked staircase that descends into the basement and ascends to a second floor master bedroom with en-suite bathroom and walk-in closet. The main entrance—a triangular form subtracted from this home’s rectangular plan—opens to a kitchen and living space anchored with an oversized kitchen island. On the far side of the living space, a solid void form projects towards the backyard, referencing the entryway without mirroring it. Ground floor amenities include a bedroom, full bathroom, laundry area, office and attached garage.
Among Architecture Office’s most conceptually rigorous projects, exterior windows are isolated to opportunities where natural light and a connection to the outdoors is desired. The Monmouth home is clad in black corrugated metal, its exposed foundations extending from the earth to highlight its form.
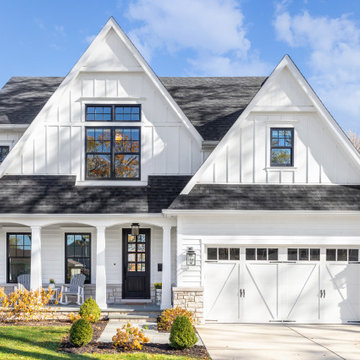
Идея дизайна: большой, двухэтажный дом с крышей из гибкой черепицы и черной крышей

На фото: двухэтажный, синий, большой частный загородный дом в стиле кантри с облицовкой из винила, отделкой доской с нащельником, крышей из гибкой черепицы и черной крышей

Источник вдохновения для домашнего уюта: большой, двухэтажный, черный частный загородный дом в стиле кантри с двускатной крышей, крышей из гибкой черепицы и черной крышей

Пример оригинального дизайна: большой, одноэтажный, белый частный загородный дом в стиле кантри с облицовкой из ЦСП, двускатной крышей, крышей из смешанных материалов, черной крышей и отделкой доской с нащельником

На фото: большой, двухэтажный, деревянный, черный частный загородный дом в современном стиле с односкатной крышей, металлической крышей, черной крышей и отделкой планкеном с

Our Austin studio decided to go bold with this project by ensuring that each space had a unique identity in the Mid-Century Modern style bathroom, butler's pantry, and mudroom. We covered the bathroom walls and flooring with stylish beige and yellow tile that was cleverly installed to look like two different patterns. The mint cabinet and pink vanity reflect the mid-century color palette. The stylish knobs and fittings add an extra splash of fun to the bathroom.
The butler's pantry is located right behind the kitchen and serves multiple functions like storage, a study area, and a bar. We went with a moody blue color for the cabinets and included a raw wood open shelf to give depth and warmth to the space. We went with some gorgeous artistic tiles that create a bold, intriguing look in the space.
In the mudroom, we used siding materials to create a shiplap effect to create warmth and texture – a homage to the classic Mid-Century Modern design. We used the same blue from the butler's pantry to create a cohesive effect. The large mint cabinets add a lighter touch to the space.
---
Project designed by the Atomic Ranch featured modern designers at Breathe Design Studio. From their Austin design studio, they serve an eclectic and accomplished nationwide clientele including in Palm Springs, LA, and the San Francisco Bay Area.
For more about Breathe Design Studio, see here: https://www.breathedesignstudio.com/
To learn more about this project, see here: https://www.breathedesignstudio.com/atomic-ranch

Conversion of a 1 car garage into an studio Additional Dwelling Unit
Пример оригинального дизайна: маленький, одноэтажный, белый мини дом в современном стиле с комбинированной облицовкой, односкатной крышей, крышей из гибкой черепицы и черной крышей для на участке и в саду
Пример оригинального дизайна: маленький, одноэтажный, белый мини дом в современном стиле с комбинированной облицовкой, односкатной крышей, крышей из гибкой черепицы и черной крышей для на участке и в саду
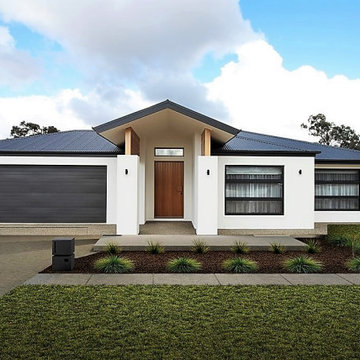
Стильный дизайн: большой, одноэтажный, кирпичный, белый частный загородный дом в стиле модернизм с вальмовой крышей, металлической крышей и черной крышей - последний тренд

Свежая идея для дизайна: одноэтажный, кирпичный, черный частный загородный дом среднего размера в стиле модернизм с двускатной крышей, металлической крышей, черной крышей и отделкой доской с нащельником - отличное фото интерьера

Modern farmhouse exterior.
Источник вдохновения для домашнего уюта: большой, одноэтажный, белый частный загородный дом в стиле кантри с облицовкой из винила, двускатной крышей, крышей из смешанных материалов, черной крышей и отделкой доской с нащельником
Источник вдохновения для домашнего уюта: большой, одноэтажный, белый частный загородный дом в стиле кантри с облицовкой из винила, двускатной крышей, крышей из смешанных материалов, черной крышей и отделкой доской с нащельником

The 1950s two-story deck house was transformed with the addition of three volumes - a new entry and a lantern-like two-story stair tower are visible at the front. The new owners' suite above a home office with separate entry are barely visible at the gable end.
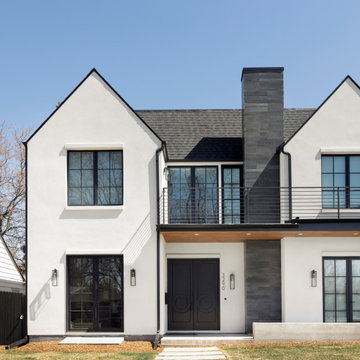
Источник вдохновения для домашнего уюта: большой, двухэтажный, белый частный загородный дом в стиле фьюжн с облицовкой из цементной штукатурки и черной крышей
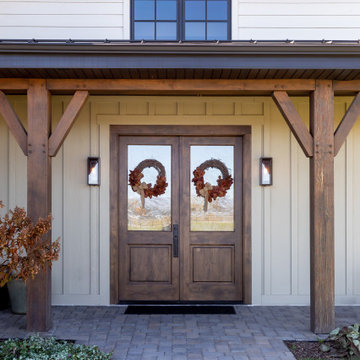
Exterior - Exterior of home showcasing beautiful dark brown wooden doors.
На фото: белый, деревянный, одноэтажный частный загородный дом в стиле кантри с металлической крышей, черной крышей, отделкой доской с нащельником и односкатной крышей
На фото: белый, деревянный, одноэтажный частный загородный дом в стиле кантри с металлической крышей, черной крышей, отделкой доской с нащельником и односкатной крышей

4000 square foot post frame barndominium. 5 bedrooms, 5 bathrooms. Attached 4 stall garage that is 2300 square feet.
Стильный дизайн: большой, двухэтажный, белый частный загородный дом в стиле кантри с облицовкой из металла, односкатной крышей, металлической крышей и черной крышей - последний тренд
Стильный дизайн: большой, двухэтажный, белый частный загородный дом в стиле кантри с облицовкой из металла, односкатной крышей, металлической крышей и черной крышей - последний тренд
Красивые дома с черной крышей – 13 743 фото фасадов
5