Красивые дома с черной крышей – 13 715 фото фасадов
Сортировать:
Бюджет
Сортировать:Популярное за сегодня
161 - 180 из 13 715 фото
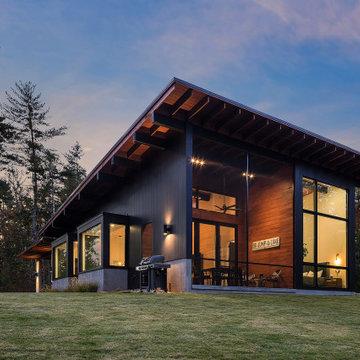
Vertical Artisan ship lap siding is complemented by and assortment or exposed architectural concrete accent
На фото: маленький, одноэтажный, черный частный загородный дом в стиле модернизм с комбинированной облицовкой, односкатной крышей, металлической крышей и черной крышей для на участке и в саду с
На фото: маленький, одноэтажный, черный частный загородный дом в стиле модернизм с комбинированной облицовкой, односкатной крышей, металлической крышей и черной крышей для на участке и в саду с
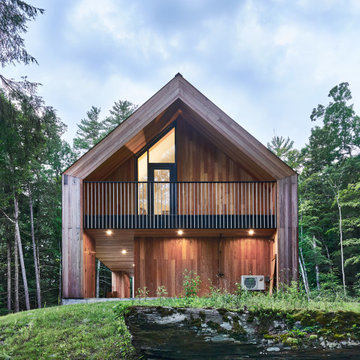
Идея дизайна: одноэтажный, деревянный, черный частный загородный дом в стиле модернизм с металлической крышей и черной крышей
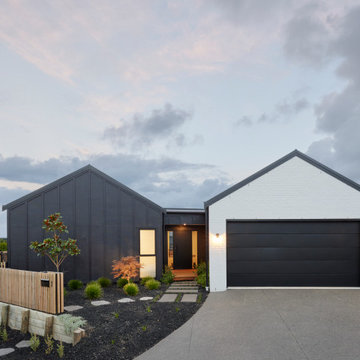
Пример оригинального дизайна: одноэтажный, кирпичный, черный частный загородный дом среднего размера в стиле модернизм с двускатной крышей, металлической крышей, черной крышей и отделкой доской с нащельником

Rancher exterior remodel - craftsman portico and pergola addition. Custom cedar woodwork with moravian star pendant and copper roof. Cedar Portico. Cedar Pavilion. Doylestown, PA remodelers
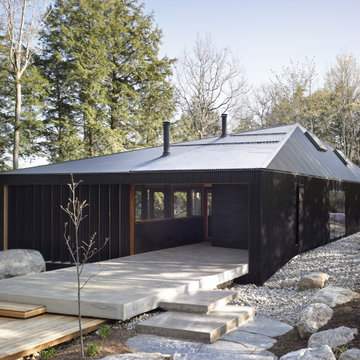
The Clear Lake Cottage proposes a simple tent-like envelope to house both program of the summer home and the sheltered outdoor spaces under a single vernacular form.
A singular roof presents a child-like impression of house; rectilinear and ordered in symmetry while playfully skewed in volume. Nestled within a forest, the building is sculpted and stepped to take advantage of the land; modelling the natural grade. Open and closed faces respond to shoreline views or quiet wooded depths.
Like a tent the porosity of the building’s envelope strengthens the experience of ‘cottage’. All the while achieving privileged views to the lake while separating family members for sometimes much need privacy.
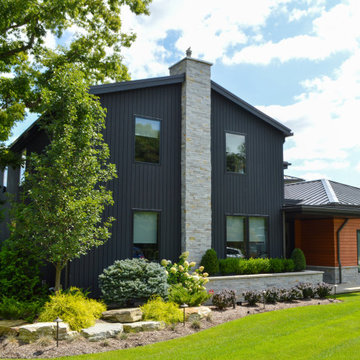
This lovely, contemporary lakeside home underwent a major renovation that also involved a two-story addition. Every room’s design takes full advantage of the stunning lake view. First floor changes include all new flooring from Urban Floor, foyer update, expanded great room, patio with fireplace and hot tub, office area, laundry room, and a main bedroom and bath. Second-floor changes include all new flooring from Urban Floor, a workout room with sauna, lounge, and a balcony with an iron spiral staircase descending to the first-floor patio. The exterior transformation includes stained cedar siding offset with natural stone cladding, a metal roof, and a wrought iron entry door my Monarch.
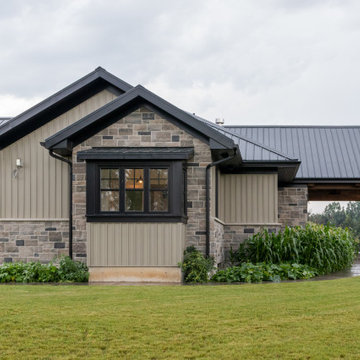
Источник вдохновения для домашнего уюта: одноэтажный, бежевый частный загородный дом среднего размера в стиле рустика с комбинированной облицовкой, двускатной крышей, металлической крышей, черной крышей и отделкой доской с нащельником
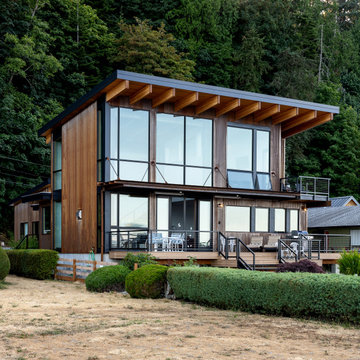
View from beach.
Идея дизайна: двухэтажный, коричневый частный загородный дом среднего размера в стиле модернизм с комбинированной облицовкой, односкатной крышей, металлической крышей и черной крышей
Идея дизайна: двухэтажный, коричневый частный загородный дом среднего размера в стиле модернизм с комбинированной облицовкой, односкатной крышей, металлической крышей и черной крышей

In the quite streets of southern Studio city a new, cozy and sub bathed bungalow was designed and built by us.
The white stucco with the blue entrance doors (blue will be a color that resonated throughout the project) work well with the modern sconce lights.
Inside you will find larger than normal kitchen for an ADU due to the smart L-shape design with extra compact appliances.
The roof is vaulted hip roof (4 different slopes rising to the center) with a nice decorative white beam cutting through the space.
The bathroom boasts a large shower and a compact vanity unit.
Everything that a guest or a renter will need in a simple yet well designed and decorated garage conversion.

На фото: маленький, двухэтажный, кирпичный, коричневый частный загородный дом в классическом стиле с двускатной крышей, крышей из гибкой черепицы, черной крышей и отделкой планкеном для на участке и в саду
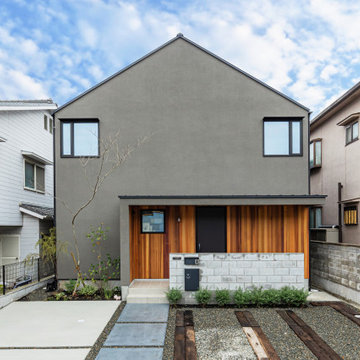
お客様のこだわりの1つである三角屋根。
正面から見たときに、窓がシンメトリーになるよう間取りも考慮。玄関ドアの高さと軒の高さを合わせることで、縦と横のラインが強調しシンプルに見えるよう工夫。アクセントに玄関廻りは板張り(レッドシダー)に。
メインの植栽はアオダモの木。シンプルな外観に映えるような樹形にすることで、一気に雰囲気のある外観がうまれる。
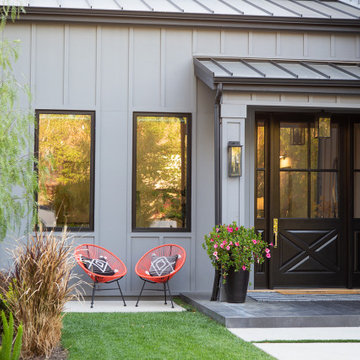
Exterior of the home gets a fun shot of color against the grey and black color palette. Brighter colors here say a friendly "hello" to arriving guests.

Свежая идея для дизайна: большой, трехэтажный, белый частный загородный дом в стиле кантри с комбинированной облицовкой, двускатной крышей, металлической крышей, черной крышей и отделкой доской с нащельником - отличное фото интерьера
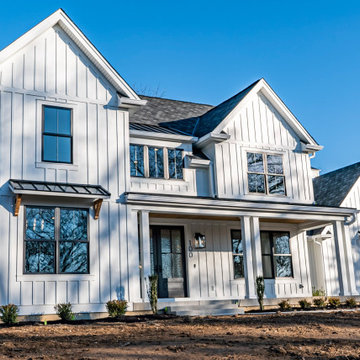
The covered porches on the front and back have fans and flow to and from the main living space. There is a powder room accessed through the back porch to accommodate guests after the pool is completed.

Lauren Smyth designs over 80 spec homes a year for Alturas Homes! Last year, the time came to design a home for herself. Having trusted Kentwood for many years in Alturas Homes builder communities, Lauren knew that Brushed Oak Whisker from the Plateau Collection was the floor for her!
She calls the look of her home ‘Ski Mod Minimalist’. Clean lines and a modern aesthetic characterizes Lauren's design style, while channeling the wild of the mountains and the rivers surrounding her hometown of Boise.

Источник вдохновения для домашнего уюта: одноэтажный, деревянный, зеленый частный загородный дом среднего размера в стиле кантри с двускатной крышей, крышей из гибкой черепицы, черной крышей и отделкой планкеном
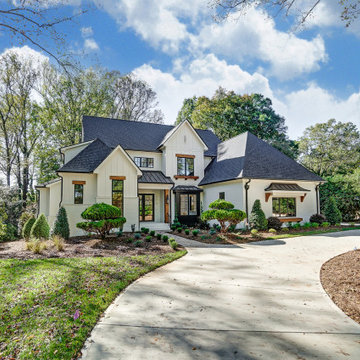
Идея дизайна: большой, двухэтажный, белый частный загородный дом в стиле кантри с облицовкой из крашеного кирпича, двускатной крышей, крышей из гибкой черепицы, черной крышей и отделкой доской с нащельником

Die neuen Dachgauben sind bewusst klar uns geradlinig gestaltet, um als neu hinzugefügte Elemente ablesbar zu sein.
Источник вдохновения для домашнего уюта: трехэтажный, серый дом среднего размера в стиле модернизм с облицовкой из ЦСП, вальмовой крышей, черепичной крышей, черной крышей и отделкой планкеном
Источник вдохновения для домашнего уюта: трехэтажный, серый дом среднего размера в стиле модернизм с облицовкой из ЦСП, вальмовой крышей, черепичной крышей, черной крышей и отделкой планкеном

Inspired by the traditional Scandinavian architectural vernacular, we adopted various design elements and further expressed them with a robust materiality palette in a more contemporary manner.
– DGK Architects
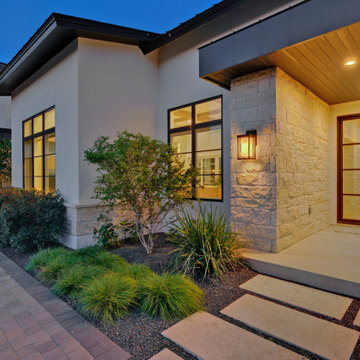
На фото: большой, двухэтажный, бежевый частный загородный дом в стиле неоклассика (современная классика) с облицовкой из цементной штукатурки, металлической крышей и черной крышей
Красивые дома с черной крышей – 13 715 фото фасадов
9