Красивые дома с черепичной крышей – 23 657 фото фасадов
Сортировать:
Бюджет
Сортировать:Популярное за сегодня
121 - 140 из 23 657 фото
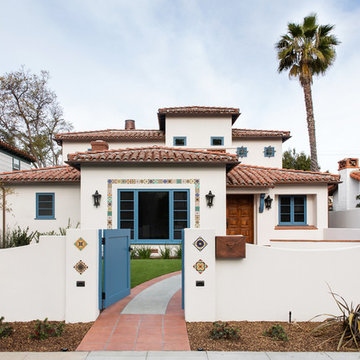
Источник вдохновения для домашнего уюта: бежевый частный загородный дом в средиземноморском стиле с разными уровнями, облицовкой из цементной штукатурки, вальмовой крышей и черепичной крышей
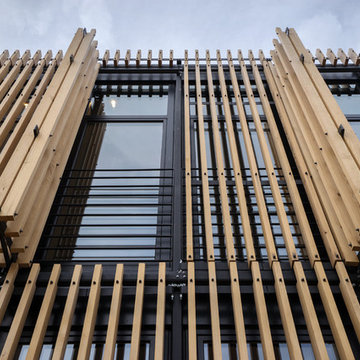
Proyecto: La Reina Obrera y Estudio Hús. Fotografías de Álvaro de la Fuente, La Reina Obrera y BAM.
Свежая идея для дизайна: трехэтажный, коричневый частный загородный дом среднего размера в современном стиле с облицовкой из камня, двускатной крышей и черепичной крышей - отличное фото интерьера
Свежая идея для дизайна: трехэтажный, коричневый частный загородный дом среднего размера в современном стиле с облицовкой из камня, двускатной крышей и черепичной крышей - отличное фото интерьера
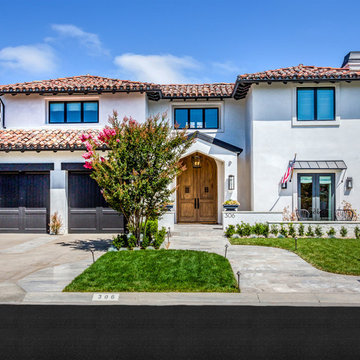
На фото: двухэтажный, белый частный загородный дом в средиземноморском стиле с облицовкой из цементной штукатурки, двускатной крышей и черепичной крышей с
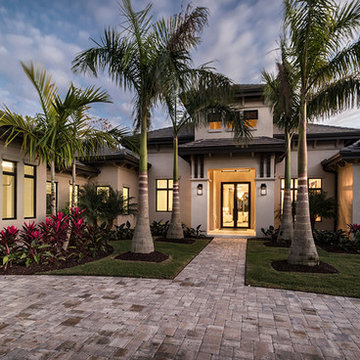
Professional photography by South Florida Design
Идея дизайна: одноэтажный, бежевый частный загородный дом среднего размера в средиземноморском стиле с облицовкой из цементной штукатурки, вальмовой крышей и черепичной крышей
Идея дизайна: одноэтажный, бежевый частный загородный дом среднего размера в средиземноморском стиле с облицовкой из цементной штукатурки, вальмовой крышей и черепичной крышей
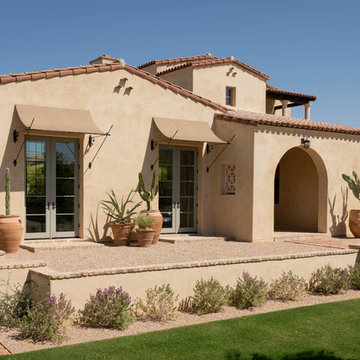
The design of the home is inspired by the very best examples of local Spanish Colonial design as seen in the famed Palmcroft and Encanto neighborhoods in Phoenix through its carefully composed massing, fenestration, and detailing. The entry arch, door awnings, plaster grille, wrought iron details and corner chimney mass are all highly evocative of the period, and along with the use of authentic three-coat stucco over metal lath, reinforces the strong sense of authenticity which emanates from the home. Design Principal: Gene Kniaz, Spiral Architects; General Contractor: Eric Linthicum, Linthicum Custom Builders; Photo: Josh Wells, Sun Valley Photo

The Design Styles Architecture team beautifully remodeled the exterior and interior of this Carolina Circle home. The home was originally built in 1973 and was 5,860 SF; the remodel added 1,000 SF to the total under air square-footage. The exterior of the home was revamped to take your typical Mediterranean house with yellow exterior paint and red Spanish style roof and update it to a sleek exterior with gray roof, dark brown trim, and light cream walls. Additions were done to the home to provide more square footage under roof and more room for entertaining. The master bathroom was pushed out several feet to create a spacious marbled master en-suite with walk in shower, standing tub, walk in closets, and vanity spaces. A balcony was created to extend off of the second story of the home, creating a covered lanai and outdoor kitchen on the first floor. Ornamental columns and wrought iron details inside the home were removed or updated to create a clean and sophisticated interior. The master bedroom took the existing beam support for the ceiling and reworked it to create a visually stunning ceiling feature complete with up-lighting and hanging chandelier creating a warm glow and ambiance to the space. An existing second story outdoor balcony was converted and tied in to the under air square footage of the home, and is now used as a workout room that overlooks the ocean. The existing pool and outdoor area completely updated and now features a dock, a boat lift, fire features and outdoor dining/ kitchen.
Photo by: Design Styles Architecture
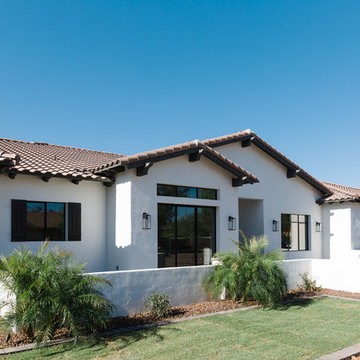
Источник вдохновения для домашнего уюта: большой, одноэтажный, белый частный загородный дом в средиземноморском стиле с облицовкой из самана, двускатной крышей и черепичной крышей
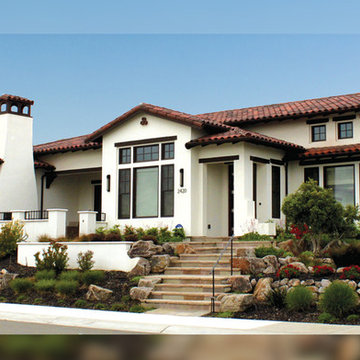
Residence in Northern California -
Classic "S" Mission in B330-R Old Santa Barbara Blend with Two Piece Eave Application.
Пример оригинального дизайна: одноэтажный, белый частный загородный дом в средиземноморском стиле с двускатной крышей и черепичной крышей
Пример оригинального дизайна: одноэтажный, белый частный загородный дом в средиземноморском стиле с двускатной крышей и черепичной крышей
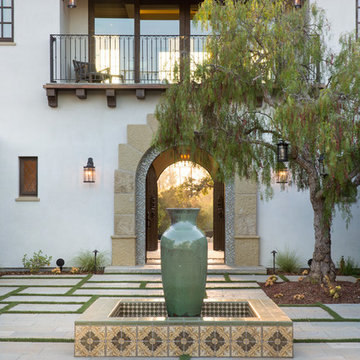
This 6000 square foot residence sits on a hilltop overlooking rolling hills and distant mountains beyond. The hacienda style home is laid out around a central courtyard. The main arched entrance opens through to the main axis of the courtyard and the hillside views. The living areas are within one space, which connects to the courtyard one side and covered outdoor living on the other through large doors.
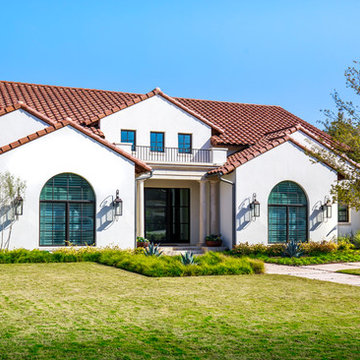
Свежая идея для дизайна: огромный, двухэтажный, белый частный загородный дом в средиземноморском стиле с облицовкой из цементной штукатурки и черепичной крышей - отличное фото интерьера
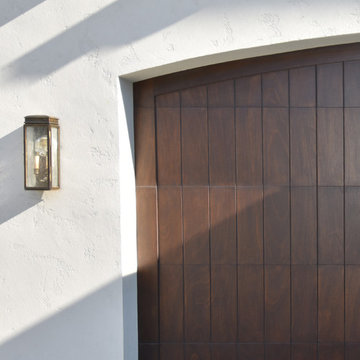
Photo by Maria Zichil
Идея дизайна: двухэтажный, бежевый частный загородный дом среднего размера в средиземноморском стиле с облицовкой из цементной штукатурки, плоской крышей и черепичной крышей
Идея дизайна: двухэтажный, бежевый частный загородный дом среднего размера в средиземноморском стиле с облицовкой из цементной штукатурки, плоской крышей и черепичной крышей
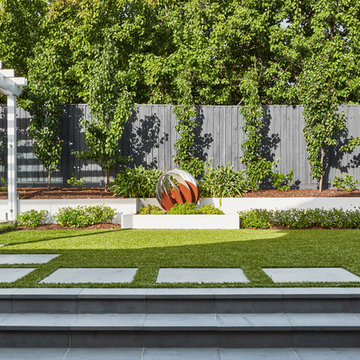
Dave Kulesza
Свежая идея для дизайна: одноэтажный, кирпичный, белый частный загородный дом среднего размера в современном стиле с черепичной крышей - отличное фото интерьера
Свежая идея для дизайна: одноэтажный, кирпичный, белый частный загородный дом среднего размера в современном стиле с черепичной крышей - отличное фото интерьера

На фото: трехэтажный, кирпичный, бежевый многоквартирный дом среднего размера в современном стиле с двускатной крышей и черепичной крышей с
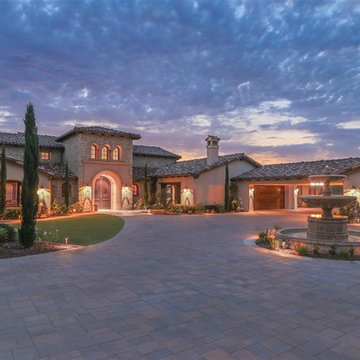
Ray Shay - Shay Realtors -
Scott M Grunst - Architect -
We selected the exterior finishes, door, fountain and driveway
На фото: огромный, одноэтажный, бежевый частный загородный дом в средиземноморском стиле с облицовкой из цементной штукатурки, черепичной крышей и двускатной крышей
На фото: огромный, одноэтажный, бежевый частный загородный дом в средиземноморском стиле с облицовкой из цементной штукатурки, черепичной крышей и двускатной крышей
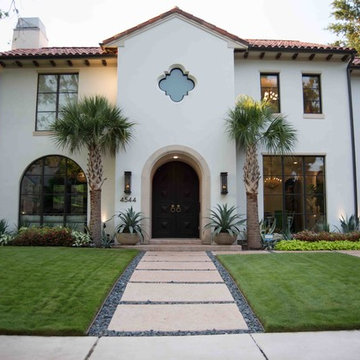
Shana Fontana
На фото: большой, двухэтажный, бежевый частный загородный дом в средиземноморском стиле с облицовкой из цементной штукатурки, двускатной крышей и черепичной крышей с
На фото: большой, двухэтажный, бежевый частный загородный дом в средиземноморском стиле с облицовкой из цементной штукатурки, двускатной крышей и черепичной крышей с
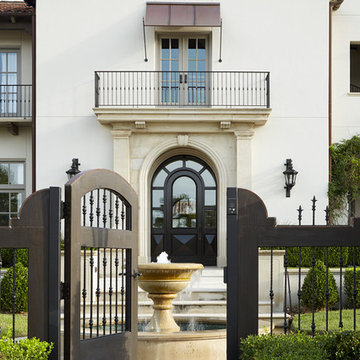
На фото: огромный, двухэтажный, белый частный загородный дом в средиземноморском стиле с облицовкой из цементной штукатурки, двускатной крышей и черепичной крышей
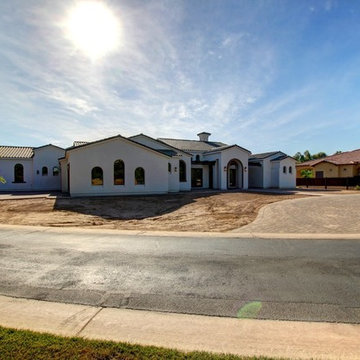
На фото: одноэтажный, бежевый частный загородный дом среднего размера в средиземноморском стиле с облицовкой из цементной штукатурки, двускатной крышей и черепичной крышей с
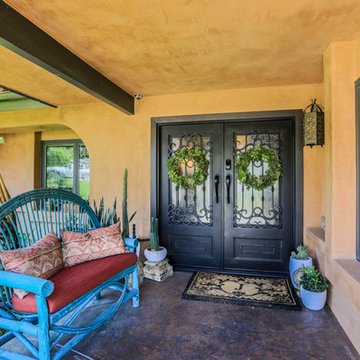
Пример оригинального дизайна: одноэтажный, коричневый частный загородный дом среднего размера в средиземноморском стиле с облицовкой из цементной штукатурки, вальмовой крышей и черепичной крышей
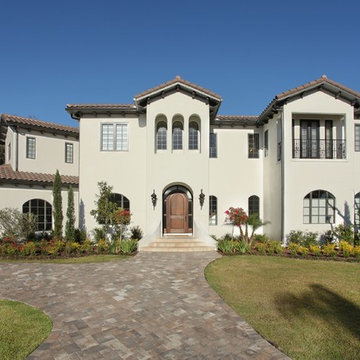
На фото: двухэтажный, белый частный загородный дом среднего размера в средиземноморском стиле с облицовкой из цементной штукатурки, двускатной крышей и черепичной крышей с
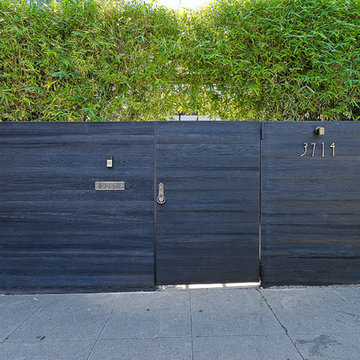
Designer: Laure Vincent Bouleau
Photo credit: Korbin Bielski
This fence, driveway gate and pedestrian gate were constructed using steel frames and horizontal 1 by 6 tongue & groove charred Cypress wood. The material is Kuro by reSAWN Timber.
Красивые дома с черепичной крышей – 23 657 фото фасадов
7