Красивые дома с белой крышей – 1 765 фото фасадов
Сортировать:
Бюджет
Сортировать:Популярное за сегодня
61 - 80 из 1 765 фото
1 из 2

Modern three level home with large timber look window screes an random stone cladding.
Стильный дизайн: большой, разноцветный, трехэтажный частный загородный дом в современном стиле с облицовкой из камня, плоской крышей и белой крышей - последний тренд
Стильный дизайн: большой, разноцветный, трехэтажный частный загородный дом в современном стиле с облицовкой из камня, плоской крышей и белой крышей - последний тренд
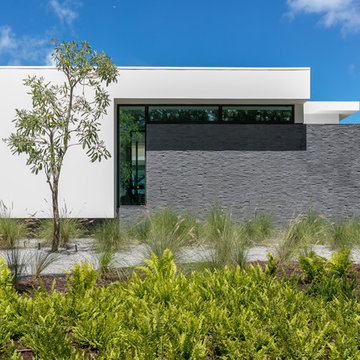
SeaThru is a new, waterfront, modern home. SeaThru was inspired by the mid-century modern homes from our area, known as the Sarasota School of Architecture.
This homes designed to offer more than the standard, ubiquitous rear-yard waterfront outdoor space. A central courtyard offer the residents a respite from the heat that accompanies west sun, and creates a gorgeous intermediate view fro guest staying in the semi-attached guest suite, who can actually SEE THROUGH the main living space and enjoy the bay views.
Noble materials such as stone cladding, oak floors, composite wood louver screens and generous amounts of glass lend to a relaxed, warm-contemporary feeling not typically common to these types of homes.
Photos by Ryan Gamma Photography

На фото: большой, трехэтажный, белый частный загородный дом в современном стиле с комбинированной облицовкой, плоской крышей, крышей из смешанных материалов и белой крышей

Low Country Style home with sprawling porches. The home consists of the main house with a detached car garage with living space above with bedroom, bathroom, and living area. The high level of finish will make North Florida's discerning buyer feel right at home.

Mike Besley’s Holland Street design has won the residential alterations/additions award category of the BDAA Sydney Regional Chapter Design Awards 2020. Besley is the director and building designer of ICR Design, a forward-thinking Building Design Practice based in Castle Hill, New South Wales.
Boasting a reimagined entry veranda, this design was deemed by judges to be a great version of an Australian coastal house - simple, elegant, tasteful. A lovely house well-laid out to separate the living and sleeping areas. The reworking of the existing front balcony and footprint is a creative re-imagining of the frontage. With good northern exposure masses of natural light, and PV on the roof, the home boasts many sustainable features. The designer was praised by this transformation of a standard red brick 70's home into a modern beach style dwelling.
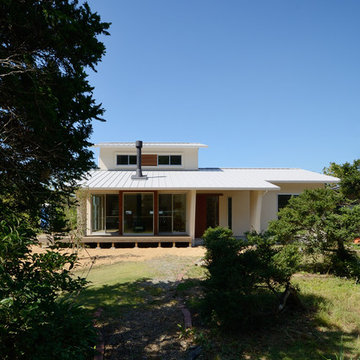
周囲を山々に囲まれ緑あふれる敷地に佇む平屋のようなボリュームの外観に、白を基調とした塗壁で明るくまとめました。
可愛らしい外観の中に、薪ストーブから延びる黒色の煙突がアクセントになっています。
1階で基本的な生活を完結できるプランとしたため、2階部分はコンパクトに収まり、平屋を思わせるような重心の低いデザインになりました。

На фото: деревянный дом в морском стиле с полувальмовой крышей, металлической крышей и белой крышей
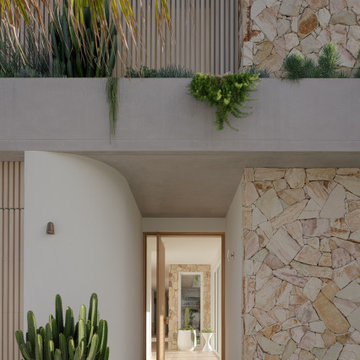
The Palms ?
Featuring DecoBatten 40x40 mm finished DecoWood Curly Birch.
? @brockbeazleyphotography
@jgbuildingprojects
@jswlandscapesanddesign
На фото: большой, двухэтажный, белый частный загородный дом в морском стиле с плоской крышей и белой крышей с
На фото: большой, двухэтажный, белый частный загородный дом в морском стиле с плоской крышей и белой крышей с
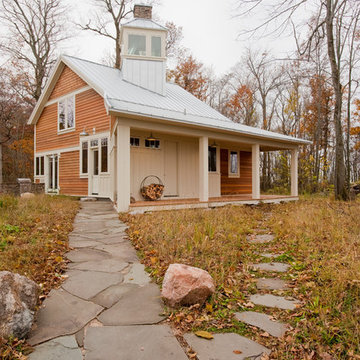
Идея дизайна: двухэтажный, деревянный, коричневый частный загородный дом в стиле кантри с двускатной крышей, металлической крышей и белой крышей
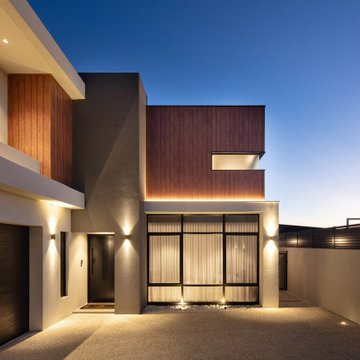
Immaculate care has been invested to create this ideal oasis. – DGK Architects
Стильный дизайн: большой, двухэтажный, деревянный, серый частный загородный дом в стиле модернизм с плоской крышей, металлической крышей, белой крышей и отделкой доской с нащельником - последний тренд
Стильный дизайн: большой, двухэтажный, деревянный, серый частный загородный дом в стиле модернизм с плоской крышей, металлической крышей, белой крышей и отделкой доской с нащельником - последний тренд

S LAFAYETTE STREET
Источник вдохновения для домашнего уюта: большой, двухэтажный, кирпичный, черный частный загородный дом в стиле модернизм с крышей-бабочкой, крышей из смешанных материалов и белой крышей
Источник вдохновения для домашнего уюта: большой, двухэтажный, кирпичный, черный частный загородный дом в стиле модернизм с крышей-бабочкой, крышей из смешанных материалов и белой крышей
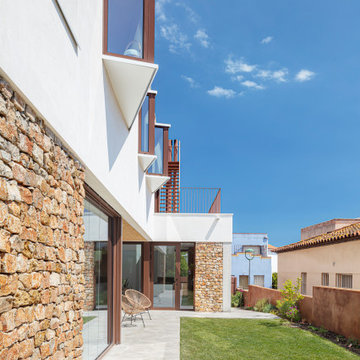
На фото: трехэтажный, белый частный загородный дом среднего размера в современном стиле с комбинированной облицовкой, плоской крышей, крышей из смешанных материалов и белой крышей с
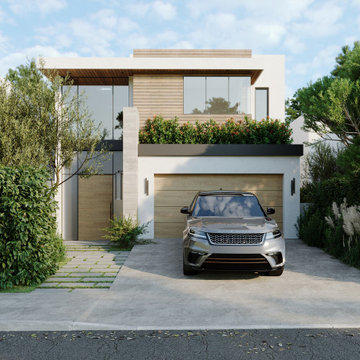
Front entry view of our project in Manhattan Beach showing the double-height entrance and guest bedroom.
Стильный дизайн: белый, большой, двухэтажный частный загородный дом в современном стиле с плоской крышей, металлической крышей, белой крышей и облицовкой из цементной штукатурки - последний тренд
Стильный дизайн: белый, большой, двухэтажный частный загородный дом в современном стиле с плоской крышей, металлической крышей, белой крышей и облицовкой из цементной штукатурки - последний тренд
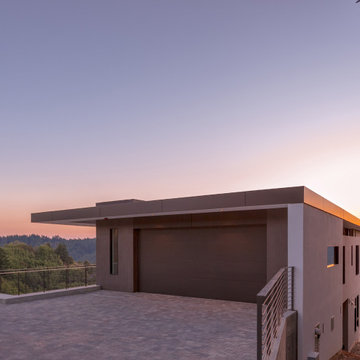
An exterior view of the house and it's natural landscape.
Пример оригинального дизайна: двухэтажный, серый частный загородный дом среднего размера в стиле модернизм с облицовкой из бетона, плоской крышей и белой крышей
Пример оригинального дизайна: двухэтажный, серый частный загородный дом среднего размера в стиле модернизм с облицовкой из бетона, плоской крышей и белой крышей
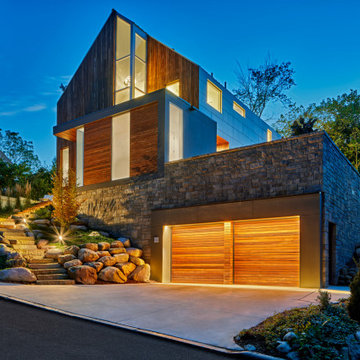
На фото: большой, трехэтажный, разноцветный частный загородный дом в современном стиле с комбинированной облицовкой, металлической крышей, белой крышей и входной группой
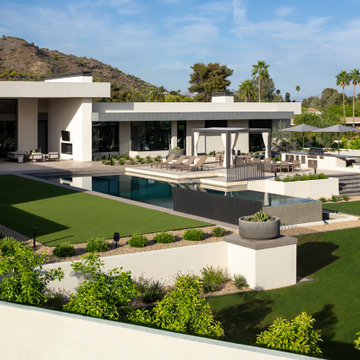
This house is an exploration of mass and void. It's all about walls and windows, with repeating rectangular forms.
Project Details // White Box No. 2
Architecture: Drewett Works
Builder: Argue Custom Homes
Interior Design: Ownby Design
Landscape Design (hardscape): Greey | Pickett
Landscape Design: Refined Gardens
Photographer: Jeff Zaruba
See more of this project here: https://www.drewettworks.com/white-box-no-2/
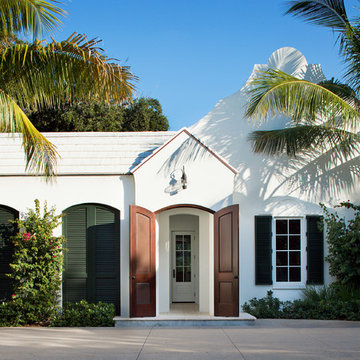
Идея дизайна: белый, одноэтажный частный загородный дом среднего размера в стиле неоклассика (современная классика) с облицовкой из цементной штукатурки и белой крышей
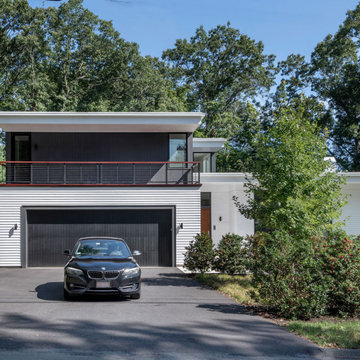
Our clients wanted to replace an existing suburban home with a modern house at the same Lexington address where they had lived for years. The structure the clients envisioned would complement their lives and integrate the interior of the home with the natural environment of their generous property. The sleek, angular home is still a respectful neighbor, especially in the evening, when warm light emanates from the expansive transparencies used to open the house to its surroundings. The home re-envisions the suburban neighborhood in which it stands, balancing relationship to the neighborhood with an updated aesthetic.
The floor plan is arranged in a “T” shape which includes a two-story wing consisting of individual studies and bedrooms and a single-story common area. The two-story section is arranged with great fluidity between interior and exterior spaces and features generous exterior balconies. A staircase beautifully encased in glass stands as the linchpin between the two areas. The spacious, single-story common area extends from the stairwell and includes a living room and kitchen. A recessed wooden ceiling defines the living room area within the open plan space.
Separating common from private spaces has served our clients well. As luck would have it, construction on the house was just finishing up as we entered the Covid lockdown of 2020. Since the studies in the two-story wing were physically and acoustically separate, zoom calls for work could carry on uninterrupted while life happened in the kitchen and living room spaces. The expansive panes of glass, outdoor balconies, and a broad deck along the living room provided our clients with a structured sense of continuity in their lives without compromising their commitment to aesthetically smart and beautiful design.
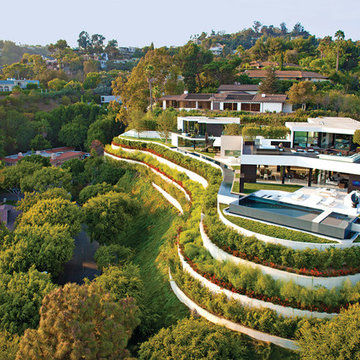
Laurel Way Beverly Hills luxury modern mansion with terraced landscaping. Photo by Art Gray Photography.
На фото: белый, огромный, трехэтажный частный загородный дом в современном стиле с комбинированной облицовкой, плоской крышей и белой крышей с
На фото: белый, огромный, трехэтажный частный загородный дом в современном стиле с комбинированной облицовкой, плоской крышей и белой крышей с
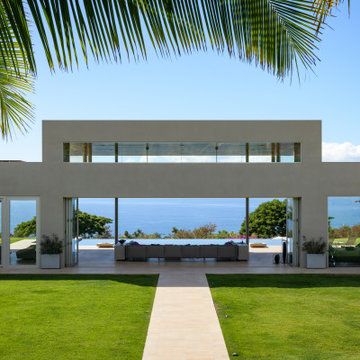
Пример оригинального дизайна: большой, одноэтажный, белый частный загородный дом в стиле модернизм с облицовкой из цементной штукатурки, плоской крышей и белой крышей
Красивые дома с белой крышей – 1 765 фото фасадов
4