Красивые дома с белой крышей – 1 764 фото фасадов
Сортировать:Популярное за сегодня
161 - 180 из 1 764 фото
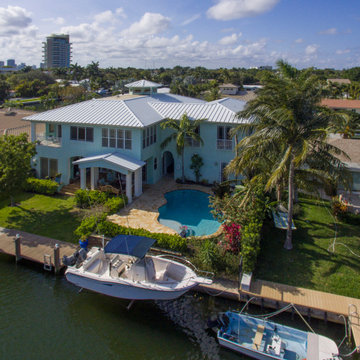
PROJECT TYPE
Two-story, single family residence totaling 3,478sf on the Stranahan River inlet
SCOPE
Architecture
LOCATION
Fort Lauderdale, Florida
DESCRIPTION
4 Bedrooms / 6 Bathrooms plus Parlor, Lounge, Sitting Room, Meeting Library and Studio areas
Resort-style swimming pool, covered patio with Gazebo and a private boat dock
Caribbean-style architecture with expansive terraces, decorative columns and rafters, and metal roofing
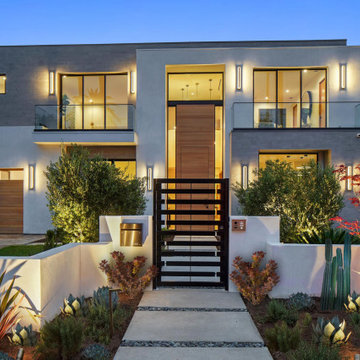
Exterior of modern 3 level home, finished in white stucco, grey tile with wood garage and extra tall pivot front door. Drought tolerant landscaping sits in front of low plaster wall with modern entry gate.
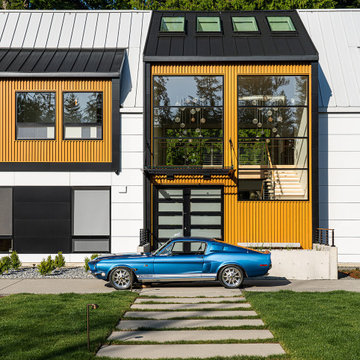
Highland House exterior
Свежая идея для дизайна: двухэтажный, белый частный загородный дом среднего размера в классическом стиле с облицовкой из металла, двускатной крышей, металлической крышей, белой крышей и отделкой доской с нащельником - отличное фото интерьера
Свежая идея для дизайна: двухэтажный, белый частный загородный дом среднего размера в классическом стиле с облицовкой из металла, двускатной крышей, металлической крышей, белой крышей и отделкой доской с нащельником - отличное фото интерьера
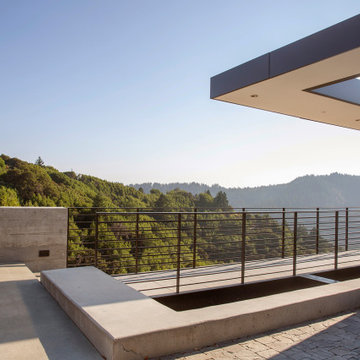
Entry catwalk has a cantilevered roof overhang edged in aluminum with steel railing and metallic tile walls.
Идея дизайна: двухэтажный, серый частный загородный дом среднего размера в стиле модернизм с облицовкой из металла, плоской крышей и белой крышей
Идея дизайна: двухэтажный, серый частный загородный дом среднего размера в стиле модернизм с облицовкой из металла, плоской крышей и белой крышей

Side passageway
На фото: маленький, двухэтажный, кирпичный, серый дуплекс в стиле модернизм с плоской крышей и белой крышей для на участке и в саду
На фото: маленький, двухэтажный, кирпичный, серый дуплекс в стиле модернизм с плоской крышей и белой крышей для на участке и в саду
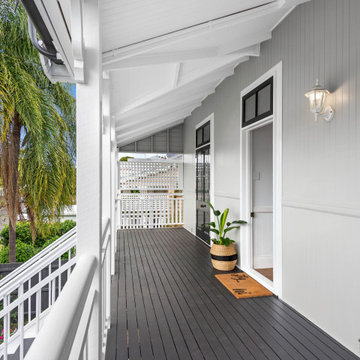
На фото: двухэтажный, деревянный, серый частный загородный дом среднего размера в морском стиле с вальмовой крышей, металлической крышей и белой крышей
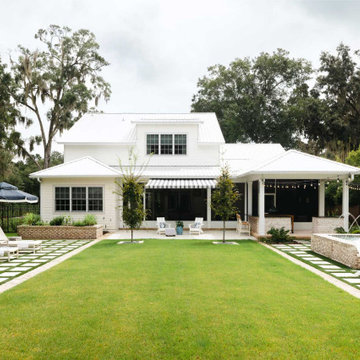
A master class in modern contemporary design is on display in Ocala, Florida. Six-hundred square feet of River-Recovered® Pecky Cypress 5-1/4” fill the ceilings and walls. The River-Recovered® Pecky Cypress is tastefully accented with a coat of white paint. The dining and outdoor lounge displays a 415 square feet of Midnight Heart Cypress 5-1/4” feature walls. Goodwin Company River-Recovered® Heart Cypress warms you up throughout the home. As you walk up the stairs guided by antique Heart Cypress handrails you are presented with a stunning Pecky Cypress feature wall with a chevron pattern design.
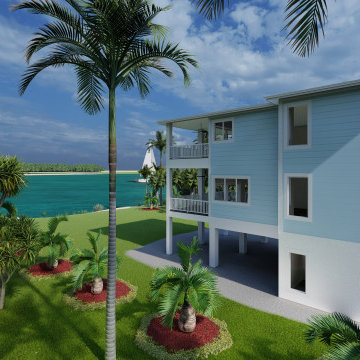
Пример оригинального дизайна: большой, трехэтажный, синий частный загородный дом в морском стиле с облицовкой из цементной штукатурки, плоской крышей и белой крышей
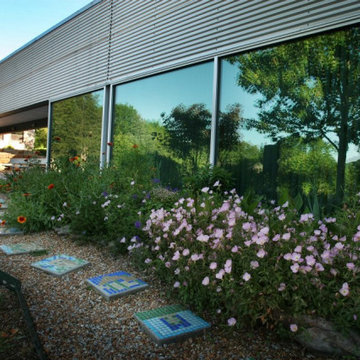
"Usonian" School
На фото: огромный, одноэтажный дом в стиле модернизм с облицовкой из металла и белой крышей с
На фото: огромный, одноэтажный дом в стиле модернизм с облицовкой из металла и белой крышей с
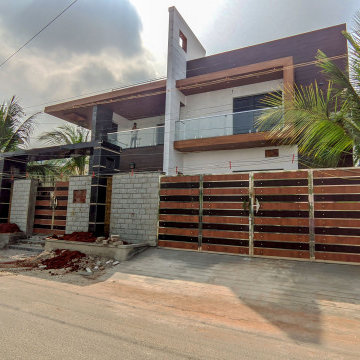
На фото: большой, двухэтажный, белый дуплекс в современном стиле с плоской крышей, черепичной крышей и белой крышей с
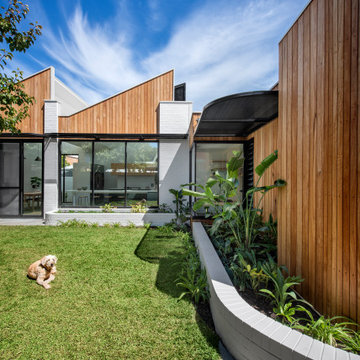
Свежая идея для дизайна: дом в современном стиле с белой крышей - отличное фото интерьера
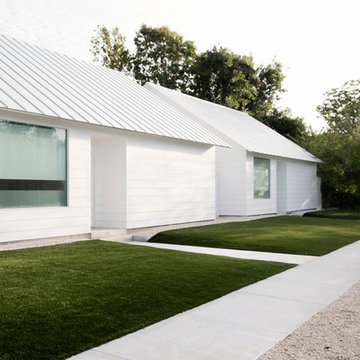
Стильный дизайн: одноэтажный, белый дом среднего размера в современном стиле с облицовкой из винила, двускатной крышей и белой крышей - последний тренд
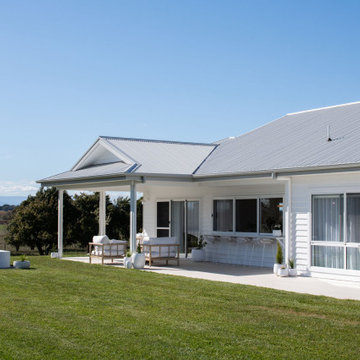
Свежая идея для дизайна: одноэтажный, белый частный загородный дом среднего размера в морском стиле с облицовкой из ЦСП, вальмовой крышей, металлической крышей и белой крышей - отличное фото интерьера
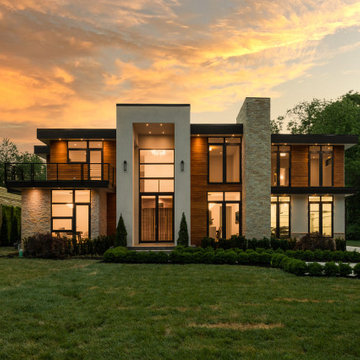
Modern Contemporary Villa exterior with black aluminum tempered full pane windows and doors, that brings in natural lighting. Featuring contrasting textures on the exterior with stucco, limestone and teak. Cans and black exterior sconces to bring light to exterior. Landscaping with beautiful hedge bushes, arborvitae trees, fresh sod and japanese cherry blossom. 4 car garage seen at right and concrete 25 car driveway. Custom treated lumber retention wall.
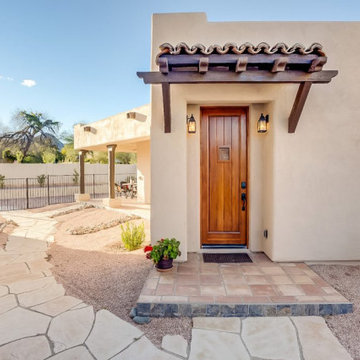
Built a custom Casita - Guest Home 900 SqFt in the Beautiful Ahwatukee Foot Hills of Phoenix.
На фото: большой, одноэтажный, белый частный загородный дом в стиле фьюжн с облицовкой из цементной штукатурки, плоской крышей, крышей из смешанных материалов и белой крышей с
На фото: большой, одноэтажный, белый частный загородный дом в стиле фьюжн с облицовкой из цементной штукатурки, плоской крышей, крышей из смешанных материалов и белой крышей с
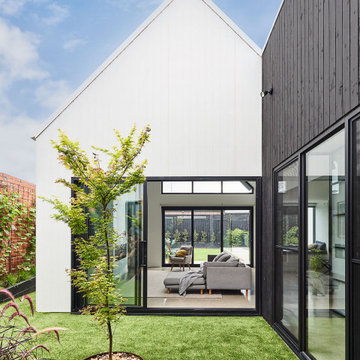
На фото: большой, одноэтажный, белый частный загородный дом в морском стиле с облицовкой из ЦСП, двускатной крышей, металлической крышей и белой крышей
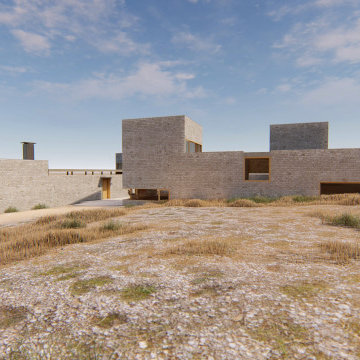
A visual artist and his fiancée’s house and studio were designed with various themes in mind, such as the physical context, client needs, security, and a limited budget.
Six options were analyzed during the schematic design stage to control the wind from the northeast, sunlight, light quality, cost, energy, and specific operating expenses. By using design performance tools and technologies such as Fluid Dynamics, Energy Consumption Analysis, Material Life Cycle Assessment, and Climate Analysis, sustainable strategies were identified. The building is self-sufficient and will provide the site with an aquifer recharge that does not currently exist.
The main masses are distributed around a courtyard, creating a moderately open construction towards the interior and closed to the outside. The courtyard contains a Huizache tree, surrounded by a water mirror that refreshes and forms a central part of the courtyard.
The house comprises three main volumes, each oriented at different angles to highlight different views for each area. The patio is the primary circulation stratagem, providing a refuge from the wind, a connection to the sky, and a night sky observatory. We aim to establish a deep relationship with the site by including the open space of the patio.

A visual artist and his fiancée’s house and studio were designed with various themes in mind, such as the physical context, client needs, security, and a limited budget.
Six options were analyzed during the schematic design stage to control the wind from the northeast, sunlight, light quality, cost, energy, and specific operating expenses. By using design performance tools and technologies such as Fluid Dynamics, Energy Consumption Analysis, Material Life Cycle Assessment, and Climate Analysis, sustainable strategies were identified. The building is self-sufficient and will provide the site with an aquifer recharge that does not currently exist.
The main masses are distributed around a courtyard, creating a moderately open construction towards the interior and closed to the outside. The courtyard contains a Huizache tree, surrounded by a water mirror that refreshes and forms a central part of the courtyard.
The house comprises three main volumes, each oriented at different angles to highlight different views for each area. The patio is the primary circulation stratagem, providing a refuge from the wind, a connection to the sky, and a night sky observatory. We aim to establish a deep relationship with the site by including the open space of the patio.

Cape Cod white cedar shake home with white trim and Charleston Green shutters. This home has a Gambrel roof line with white cedar shakes, a pergola held up by 4 fiberglass colonial columns and 2 dormers above the pergola and a coupla with a whale weather vane above that. The driveway is made of a beige colors river pebble and lined with a white 4 ft fence.
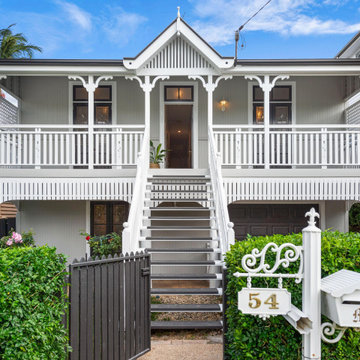
Пример оригинального дизайна: двухэтажный, деревянный, серый частный загородный дом среднего размера в морском стиле с вальмовой крышей, металлической крышей и белой крышей
Красивые дома с белой крышей – 1 764 фото фасадов
9