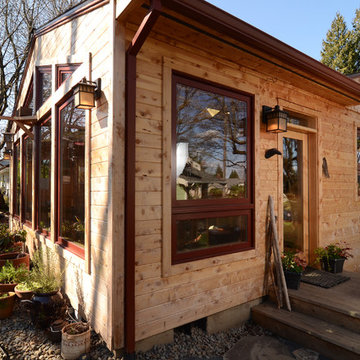Красивые дома – 93 743 коричневые фото фасадов
Сортировать:
Бюджет
Сортировать:Популярное за сегодня
101 - 120 из 93 743 фото
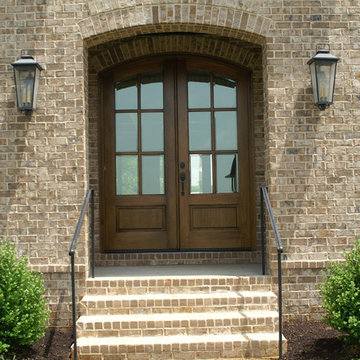
Front Door Details
Источник вдохновения для домашнего уюта: большой, двухэтажный, кирпичный, коричневый дом в стиле фьюжн
Источник вдохновения для домашнего уюта: большой, двухэтажный, кирпичный, коричневый дом в стиле фьюжн
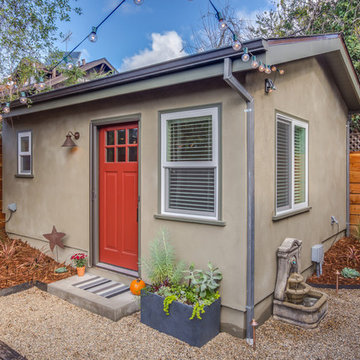
Exterior of the casita in the corner of the backyard.
Источник вдохновения для домашнего уюта: маленький, одноэтажный, бежевый дом в классическом стиле с облицовкой из цементной штукатурки и двускатной крышей для на участке и в саду
Источник вдохновения для домашнего уюта: маленький, одноэтажный, бежевый дом в классическом стиле с облицовкой из цементной штукатурки и двускатной крышей для на участке и в саду
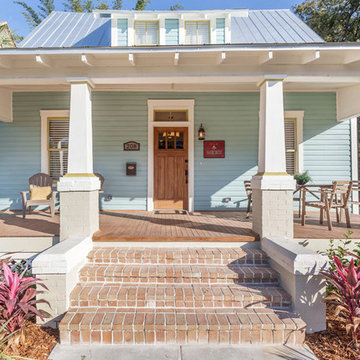
David Sibbitt from Sibbitt-Wernert
Источник вдохновения для домашнего уюта: большой, двухэтажный, деревянный, синий дом в стиле кантри с односкатной крышей
Источник вдохновения для домашнего уюта: большой, двухэтажный, деревянный, синий дом в стиле кантри с односкатной крышей
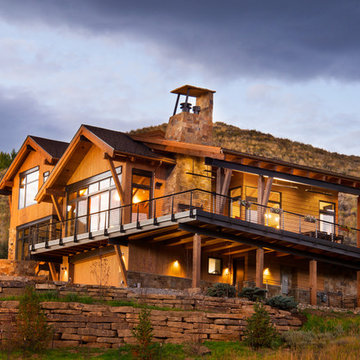
На фото: большой, двухэтажный, деревянный, коричневый дом в стиле модернизм с двускатной крышей с

This eclectic mountain home nestled in the Blue Ridge Mountains showcases an unexpected but harmonious blend of design influences. The European-inspired architecture, featuring native stone, heavy timbers and a cedar shake roof, complement the rustic setting. Inside, details like tongue and groove cypress ceilings, plaster walls and reclaimed heart pine floors create a warm and inviting backdrop punctuated with modern rustic fixtures and vibrant bohemian touches.
Meechan Architectural Photography
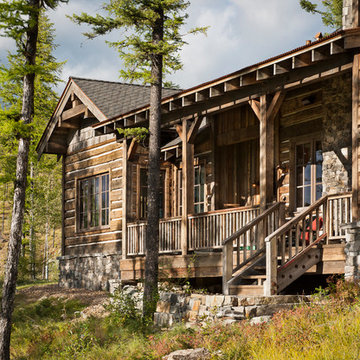
Altius Design, Longviews Studios
Пример оригинального дизайна: деревянный дом в стиле рустика
Пример оригинального дизайна: деревянный дом в стиле рустика

Ian Harding
Источник вдохновения для домашнего уюта: двухэтажный, кирпичный, бежевый дом в современном стиле
Источник вдохновения для домашнего уюта: двухэтажный, кирпичный, бежевый дом в современном стиле

Darren Kerr photography
Стильный дизайн: маленький дом в современном стиле с односкатной крышей для на участке и в саду - последний тренд
Стильный дизайн: маленький дом в современном стиле с односкатной крышей для на участке и в саду - последний тренд
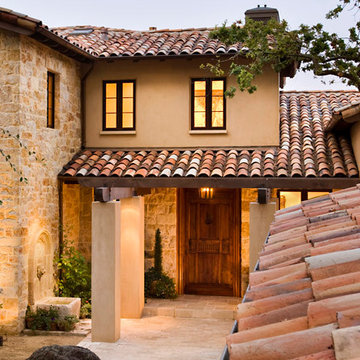
Идея дизайна: большой, двухэтажный, бежевый дом в средиземноморском стиле с облицовкой из камня

Источник вдохновения для домашнего уюта: двухэтажный, бежевый дом в стиле неоклассика (современная классика) с плоской крышей и входной группой
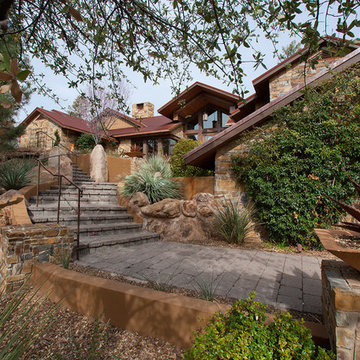
This homage to prairie style architecture located at The Rim Golf Club in Payson, Arizona was designed for owner/builder/landscaper Tom Beck.
This home appears literally fastened to the site by way of both careful design as well as a lichen-loving organic material palatte. Forged from a weathering steel roof (aka Cor-Ten), hand-formed cedar beams, laser cut steel fasteners, and a rugged stacked stone veneer base, this home is the ideal northern Arizona getaway.
Expansive covered terraces offer views of the Tom Weiskopf and Jay Morrish designed golf course, the largest stand of Ponderosa Pines in the US, as well as the majestic Mogollon Rim and Stewart Mountains, making this an ideal place to beat the heat of the Valley of the Sun.
Designing a personal dwelling for a builder is always an honor for us. Thanks, Tom, for the opportunity to share your vision.
Project Details | Northern Exposure, The Rim – Payson, AZ
Architect: C.P. Drewett, AIA, NCARB, Drewett Works, Scottsdale, AZ
Builder: Thomas Beck, LTD, Scottsdale, AZ
Photographer: Dino Tonn, Scottsdale, AZ

Set in Montana's tranquil Shields River Valley, the Shilo Ranch Compound is a collection of structures that were specifically built on a relatively smaller scale, to maximize efficiency. The main house has two bedrooms, a living area, dining and kitchen, bath and adjacent greenhouse, while two guest homes within the compound can sleep a total of 12 friends and family. There's also a common gathering hall, for dinners, games, and time together. The overall feel here is of sophisticated simplicity, with plaster walls, concrete and wood floors, and weathered boards for exteriors. The placement of each building was considered closely when envisioning how people would move through the property, based on anticipated needs and interests. Sustainability and consumption was also taken into consideration, as evidenced by the photovoltaic panels on roof of the garage, and the capability to shut down any of the compound's buildings when not in use.
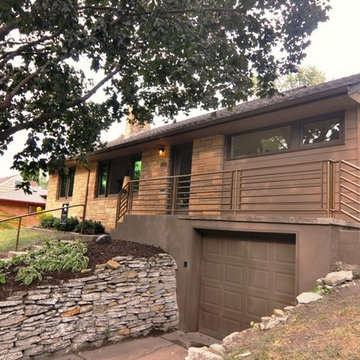
With this project we wanted to highlight our passion for Mid-Century Modern design. We purchased this home, a bland 1950's rambler, and renovated it, showcasing our love for the clean aesthetic of Mid-Century Modern designs. We solicited the help of our friends at Locus Architecture. Together we re-imagined the home. The original home had a tiny, panic inducing kitchen. By taking down a wall, and absorbing a bedroom, we were able to double the size of the kitchen. We also finished a three season porch that allowed space for a generous, sun soaked, dining room which the home desperately needed. We built sleek, custom cabinets with inset slab doors and concrete countertops. We also finished the entire basement, adding a bedroom, family room, laundry room, mudroom and 3/4 bath.
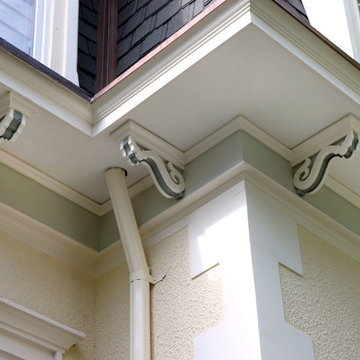
Normandy Design Manager was all about the details in this vintage home addition, even replicating the existing corbels so the entire addition would look as if it had always been there.
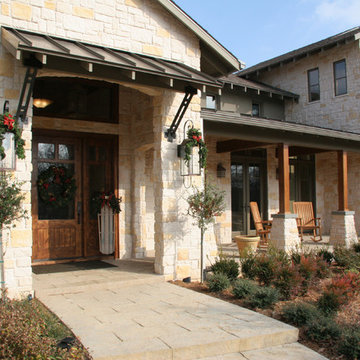
Craftsman Builders, Inc.
Свежая идея для дизайна: дом в стиле кантри - отличное фото интерьера
Свежая идея для дизайна: дом в стиле кантри - отличное фото интерьера
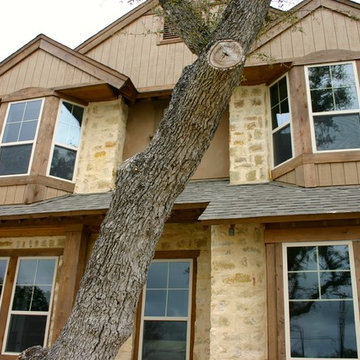
Genuine Custom Homes, LLC. Conveniently contact Michael Bryant via iPhone, email or text for a personalized consultation.
Пример оригинального дизайна: большой, двухэтажный, бежевый частный загородный дом в стиле кантри с комбинированной облицовкой, двускатной крышей и крышей из гибкой черепицы
Пример оригинального дизайна: большой, двухэтажный, бежевый частный загородный дом в стиле кантри с комбинированной облицовкой, двускатной крышей и крышей из гибкой черепицы
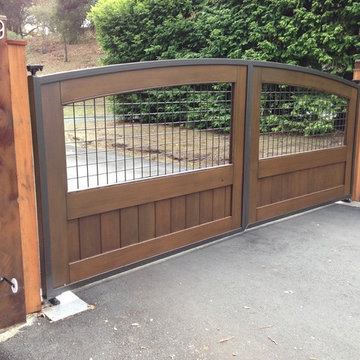
swing gates
Свежая идея для дизайна: дом в современном стиле - отличное фото интерьера
Свежая идея для дизайна: дом в современном стиле - отличное фото интерьера
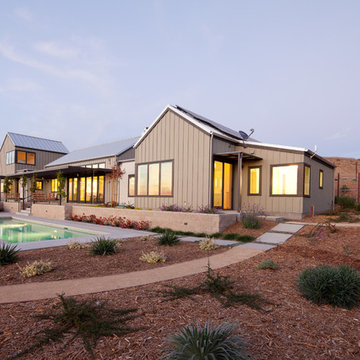
Elliott Johnson Photography
Пример оригинального дизайна: дом в стиле кантри
Пример оригинального дизайна: дом в стиле кантри
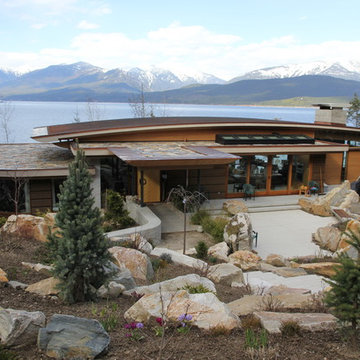
Copper Roof - Custom copper standing seam roof by Ace Copper Specialists
На фото: деревянный дом в современном стиле
На фото: деревянный дом в современном стиле
Красивые дома – 93 743 коричневые фото фасадов
6
