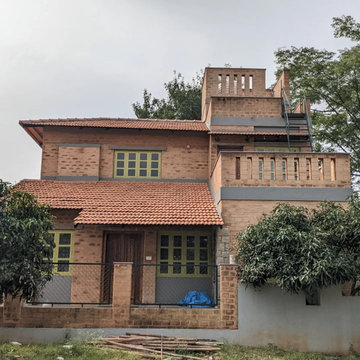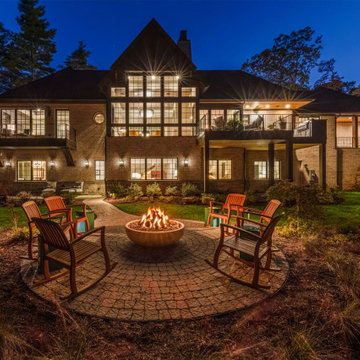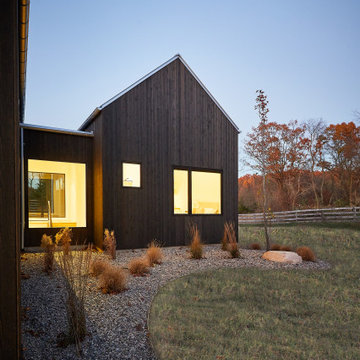Красивые дома – 93 774 коричневые фото фасадов
Сортировать:
Бюджет
Сортировать:Популярное за сегодня
21 - 40 из 93 774 фото
1 из 2

The Cleveland Park neighborhood of Washington, D.C boasts some of the most beautiful and well maintained bungalows of the late 19th century. Residential streets are distinguished by the most significant craftsman icon, the front porch.
Porter Street Bungalow was different. The stucco walls on the right and left side elevations were the first indication of an original bungalow form. Yet the swooping roof, so characteristic of the period, was terminated at the front by a first floor enclosure that had almost no penetrations and presented an unwelcoming face. Original timber beams buried within the enclosed mass provided the
only fenestration where they nudged through. The house,
known affectionately as ‘the bunker’, was in serious need of
a significant renovation and restoration.
A young couple purchased the house over 10 years ago as
a first home. As their family grew and professional lives
matured the inadequacies of the small rooms and out of date systems had to be addressed. The program called to significantly enlarge the house with a major new rear addition. The completed house had to fulfill all of the requirements of a modern house: a reconfigured larger living room, new shared kitchen and breakfast room and large family room on the first floor and three modified bedrooms and master suite on the second floor.
Front photo by Hoachlander Davis Photography.
All other photos by Prakash Patel.

Источник вдохновения для домашнего уюта: двухэтажный, деревянный, зеленый дом в стиле рустика
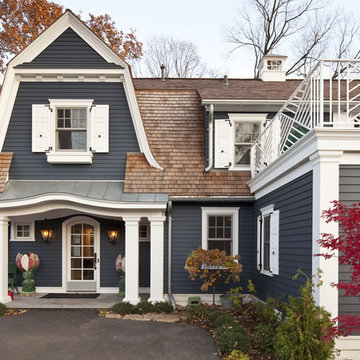
Charming lake cottage on Lake Minnetonka.
На фото: двухэтажный, серый дом в классическом стиле
На фото: двухэтажный, серый дом в классическом стиле
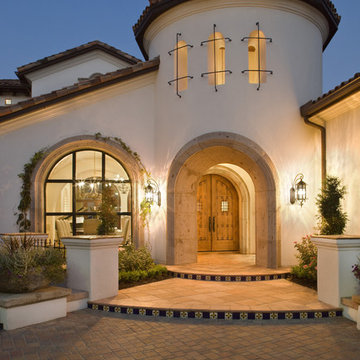
California Spanish
На фото: двухэтажный дом в средиземноморском стиле с черепичной крышей
На фото: двухэтажный дом в средиземноморском стиле с черепичной крышей

Пример оригинального дизайна: трехэтажный, бежевый частный загородный дом в стиле рустика с комбинированной облицовкой, двускатной крышей, крышей из смешанных материалов, коричневой крышей и отделкой доской с нащельником

A south facing extension has been built to convert a derelict Grade II listed barn into a sustainable, contemporary and comfortable home that invites natural light into the living spaces with glass extension to barn.
Glovers Barn was a derelict 15th Century Grade II listed barn on the ‘Historic Buildings at Risk’ register in need of a complete barn renovation to transform it from a dark, constrained dwelling to an open, inviting and functional abode.
Stamos Yeoh Architects thoughtfully designed a rear south west glass extension to barn with 20mm minimal sightline slim framed sliding glass doors to maximise the natural light ingress into the home. The flush thresholds enable easy access between the kitchen and external living spaces connecting to the mature gardens.

Material expression and exterior finishes were carefully selected to reduce the apparent size of the house, last through many years, and add warmth and human scale to the home. The unique siding system is made up of different widths and depths of western red cedar, complementing the vision of the structure's wings which are balanced, not symmetrical. The exterior materials include a burn brick base, powder-coated steel, cedar, acid-washed concrete and Corten steel planters.

Источник вдохновения для домашнего уюта: двухэтажный частный загородный дом в современном стиле с плоской крышей
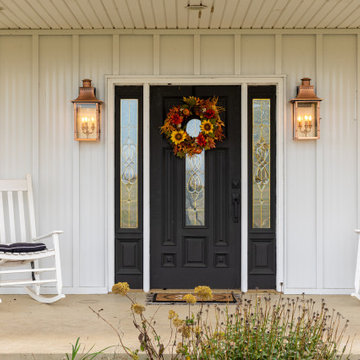
Meet Aristolath. Revolutionary board and batten for a world of possibilities.
Board and batten is one of the hottest style effects going, from wall accents to entire homesteads. Our innovative approach features a totally independent component design allowing ultimate style exploration and easy panel replacement in the case of damage.

Идея дизайна: одноэтажный, деревянный, белый частный загородный дом среднего размера с крышей из гибкой черепицы и серой крышей

French country design
Источник вдохновения для домашнего уюта: огромный, двухэтажный, кирпичный, разноцветный частный загородный дом с двускатной крышей, крышей из гибкой черепицы и серой крышей
Источник вдохновения для домашнего уюта: огромный, двухэтажный, кирпичный, разноцветный частный загородный дом с двускатной крышей, крышей из гибкой черепицы и серой крышей

Our French Normandy-style estate nestled in the hills high above Monterey is complete. Featuring a separate one bedroom one bath carriage house and two garages for 5 cars. Multiple French doors connect to the outdoor spaces which feature a covered patio with a wood-burning fireplace and a generous tile deck!

Bracket portico for side door of house. The roof features a shed style metal roof. Designed and built by Georgia Front Porch.
Идея дизайна: маленький, одноэтажный, кирпичный, оранжевый частный загородный дом в классическом стиле с односкатной крышей и металлической крышей для на участке и в саду
Идея дизайна: маленький, одноэтажный, кирпичный, оранжевый частный загородный дом в классическом стиле с односкатной крышей и металлической крышей для на участке и в саду

Side yard view of whole house exterior remodel
Источник вдохновения для домашнего уюта: большой, двухэтажный, черный дом в стиле ретро
Источник вдохновения для домашнего уюта: большой, двухэтажный, черный дом в стиле ретро
Красивые дома – 93 774 коричневые фото фасадов
2
