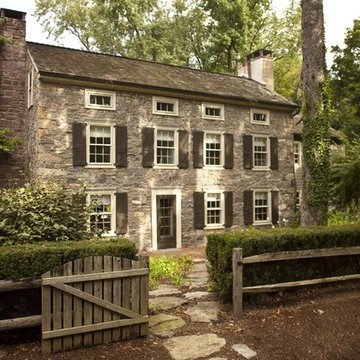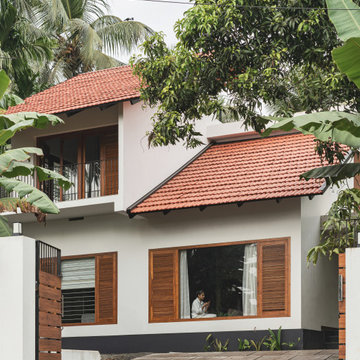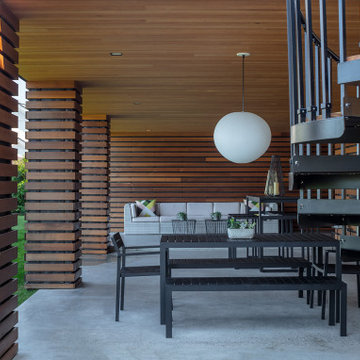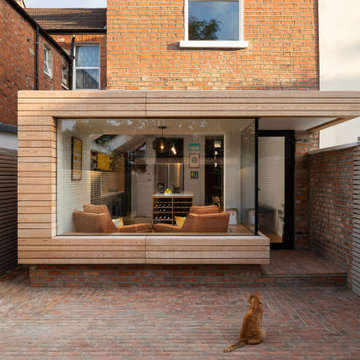Красивые дома – 93 743 коричневые фото фасадов
Сортировать:
Бюджет
Сортировать:Популярное за сегодня
21 - 40 из 93 743 фото
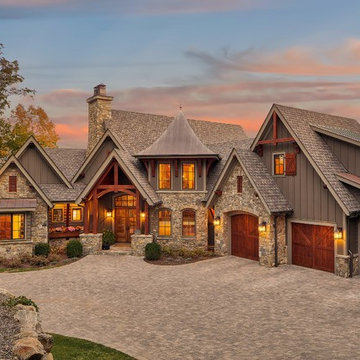
Designed and built by ARCON
Photography by Aaron Hogsed
Идея дизайна: двухэтажный, серый частный загородный дом в стиле рустика с комбинированной облицовкой, двускатной крышей и крышей из гибкой черепицы
Идея дизайна: двухэтажный, серый частный загородный дом в стиле рустика с комбинированной облицовкой, двускатной крышей и крышей из гибкой черепицы

An entrance worthy of a grand Victorian Homestead.
Источник вдохновения для домашнего уюта: большой, бежевый, двухэтажный частный загородный дом в стиле неоклассика (современная классика) с вальмовой крышей, черепичной крышей и серой крышей
Источник вдохновения для домашнего уюта: большой, бежевый, двухэтажный частный загородный дом в стиле неоклассика (современная классика) с вальмовой крышей, черепичной крышей и серой крышей

The pocketing steel lift and slide door opens up the Great Room to the Entry Courtyard for an expanded entertainment space.
Идея дизайна: одноэтажный, деревянный, серый дом среднего размера в стиле кантри с двускатной крышей и металлической крышей
Идея дизайна: одноэтажный, деревянный, серый дом среднего размера в стиле кантри с двускатной крышей и металлической крышей

Пример оригинального дизайна: одноэтажный, деревянный дом из бревен в стиле рустика с полувальмовой крышей
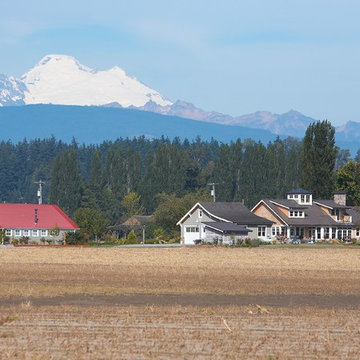
View from fields with Mt. Baker in the background. Photography by Ian Gleadle.
Пример оригинального дизайна: дом в стиле фьюжн
Пример оригинального дизайна: дом в стиле фьюжн

The goal of this project was to build a house that would be energy efficient using materials that were both economical and environmentally conscious. Due to the extremely cold winter weather conditions in the Catskills, insulating the house was a primary concern. The main structure of the house is a timber frame from an nineteenth century barn that has been restored and raised on this new site. The entirety of this frame has then been wrapped in SIPs (structural insulated panels), both walls and the roof. The house is slab on grade, insulated from below. The concrete slab was poured with a radiant heating system inside and the top of the slab was polished and left exposed as the flooring surface. Fiberglass windows with an extremely high R-value were chosen for their green properties. Care was also taken during construction to make all of the joints between the SIPs panels and around window and door openings as airtight as possible. The fact that the house is so airtight along with the high overall insulatory value achieved from the insulated slab, SIPs panels, and windows make the house very energy efficient. The house utilizes an air exchanger, a device that brings fresh air in from outside without loosing heat and circulates the air within the house to move warmer air down from the second floor. Other green materials in the home include reclaimed barn wood used for the floor and ceiling of the second floor, reclaimed wood stairs and bathroom vanity, and an on-demand hot water/boiler system. The exterior of the house is clad in black corrugated aluminum with an aluminum standing seam roof. Because of the extremely cold winter temperatures windows are used discerningly, the three largest windows are on the first floor providing the main living areas with a majestic view of the Catskill mountains.
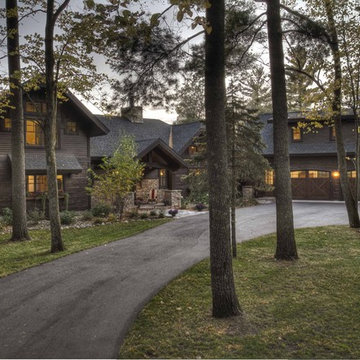
Идея дизайна: деревянный, огромный, двухэтажный, коричневый частный загородный дом в стиле рустика с двускатной крышей и крышей из гибкой черепицы
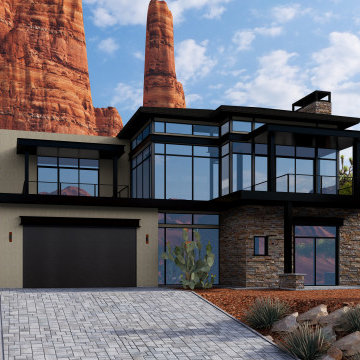
Welcome to a luxurious retreat nestled within the breathtaking landscape of Sedona, Arizona. This remarkable house embodies the epitome of elegance and contemporary design, offering an unparalleled living experience within a private golf community.
Perched atop a serene hillside, this residence boasts awe-inspiring panoramic views of Sedona's iconic red rock formations and the sprawling expanse of the surrounding desert terrain. From every angle, residents are treated to vistas that evoke a sense of tranquility and wonder, inviting you to unwind and immerse yourself in the natural beauty that surrounds you.

Material expression and exterior finishes were carefully selected to reduce the apparent size of the house, last through many years, and add warmth and human scale to the home. The unique siding system is made up of different widths and depths of western red cedar, complementing the vision of the structure's wings which are balanced, not symmetrical. The exterior materials include a burn brick base, powder-coated steel, cedar, acid-washed concrete and Corten steel planters.

Идея дизайна: двухэтажный, белый частный загородный дом в классическом стиле с двускатной крышей, крышей из гибкой черепицы и красной крышей

Источник вдохновения для домашнего уюта: деревянный, разноцветный частный загородный дом среднего размера в стиле ретро с разными уровнями и плоской крышей

The ADU's open yard is featured, as well as the walkway leading to the front sliding-glass doors.
Стильный дизайн: одноэтажный, бежевый мини дом в морском стиле с облицовкой из цементной штукатурки, двускатной крышей, черепичной крышей и коричневой крышей - последний тренд
Стильный дизайн: одноэтажный, бежевый мини дом в морском стиле с облицовкой из цементной штукатурки, двускатной крышей, черепичной крышей и коричневой крышей - последний тренд

Пример оригинального дизайна: одноэтажный, деревянный, серый частный загородный дом в стиле ретро с односкатной крышей, металлической крышей и серой крышей
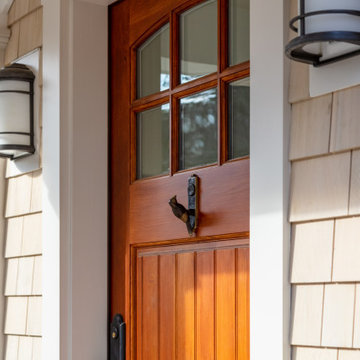
Kyle J Caldwell Photography
Стильный дизайн: дом в стиле неоклассика (современная классика) - последний тренд
Стильный дизайн: дом в стиле неоклассика (современная классика) - последний тренд

Стильный дизайн: трехэтажный, деревянный, коричневый частный загородный дом среднего размера в современном стиле с двускатной крышей, металлической крышей, отделкой планкеном и черной крышей - последний тренд

The exterior entry features tall windows surrounded by stone and a wood door.
На фото: трехэтажный, белый частный загородный дом среднего размера в стиле кантри с комбинированной облицовкой, двускатной крышей, крышей из гибкой черепицы, отделкой доской с нащельником и серой крышей
На фото: трехэтажный, белый частный загородный дом среднего размера в стиле кантри с комбинированной облицовкой, двускатной крышей, крышей из гибкой черепицы, отделкой доской с нащельником и серой крышей
Красивые дома – 93 743 коричневые фото фасадов
2
