Красивые дома из контейнеров с двускатной крышей – 14 фото фасадов
Сортировать:
Бюджет
Сортировать:Популярное за сегодня
1 - 14 из 14 фото
1 из 3

Идея дизайна: одноэтажный, коричневый дом из контейнеров, из контейнеров в стиле кантри с комбинированной облицовкой, двускатной крышей и металлической крышей

Hood House is a playful protector that respects the heritage character of Carlton North whilst celebrating purposeful change. It is a luxurious yet compact and hyper-functional home defined by an exploration of contrast: it is ornamental and restrained, subdued and lively, stately and casual, compartmental and open.
For us, it is also a project with an unusual history. This dual-natured renovation evolved through the ownership of two separate clients. Originally intended to accommodate the needs of a young family of four, we shifted gears at the eleventh hour and adapted a thoroughly resolved design solution to the needs of only two. From a young, nuclear family to a blended adult one, our design solution was put to a test of flexibility.
The result is a subtle renovation almost invisible from the street yet dramatic in its expressive qualities. An oblique view from the northwest reveals the playful zigzag of the new roof, the rippling metal hood. This is a form-making exercise that connects old to new as well as establishing spatial drama in what might otherwise have been utilitarian rooms upstairs. A simple palette of Australian hardwood timbers and white surfaces are complimented by tactile splashes of brass and rich moments of colour that reveal themselves from behind closed doors.
Our internal joke is that Hood House is like Lazarus, risen from the ashes. We’re grateful that almost six years of hard work have culminated in this beautiful, protective and playful house, and so pleased that Glenda and Alistair get to call it home.

На фото: большой, двухэтажный, черный дом из контейнеров в современном стиле с облицовкой из металла, двускатной крышей, металлической крышей, черной крышей и отделкой планкеном с
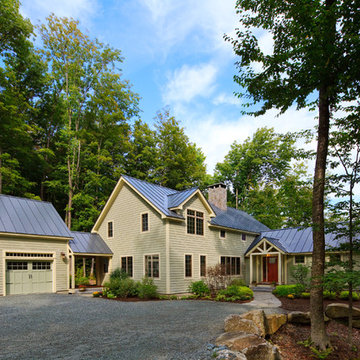
Yankee Barn Homes - The two-bay garage with upper level storage is attached to the main house through the use of a breezeway. Shingle siding, color scheme, lighting and metal roof remain the same as the house for continuity.

На фото: маленький, двухэтажный, разноцветный дом из контейнеров в стиле лофт с облицовкой из металла, двускатной крышей и металлической крышей для на участке и в саду
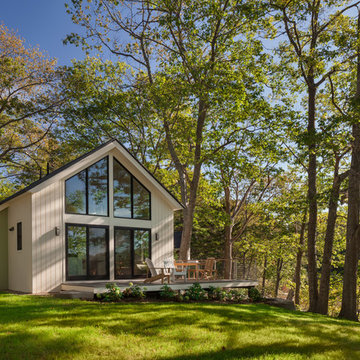
Facing to the South the gable end contains a 2 story wall of glass that brings in light for the entire home. The windows and doors on this house are Marvin Integrity Wood-Ultrex units with a ebony exterior. The siding used on this house is a poly-fly ash material manufactured by Boral. For the vertical siding a channel groove pattern was chosen and at the entry (green) a ship-lap pattern. The decking is a composite product from Fiberon with a cable rail system at one end. All the products on the exterior were chosen in part because of their low maintenance qualities.
Photography by Anthony Crisafulli Photography
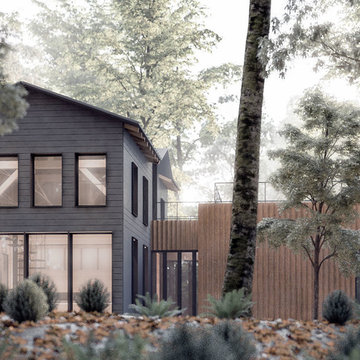
Wisconsin custom adaptive re-use barn structure house, designed by Collective Office & Jeff Klymson, with M. Ciurej.
Свежая идея для дизайна: двухэтажный, черный дом среднего размера, из контейнеров, из контейнеров в стиле модернизм с облицовкой из металла и двускатной крышей - отличное фото интерьера
Свежая идея для дизайна: двухэтажный, черный дом среднего размера, из контейнеров, из контейнеров в стиле модернизм с облицовкой из металла и двускатной крышей - отличное фото интерьера

Пример оригинального дизайна: двухэтажный, серый дом среднего размера, из контейнеров, из контейнеров в современном стиле с комбинированной облицовкой и двускатной крышей
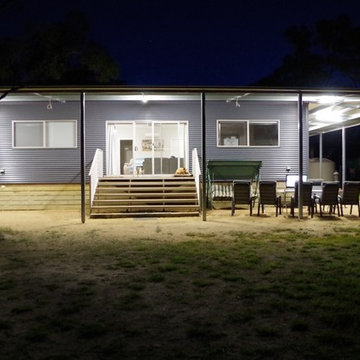
This is the front of our shipping container house exterior at night with lights on under the huge verandah.
Our container house was based on the style of a 'Queenslander style' home which we have always admired. We plan to add a huge deck around the house in the future.
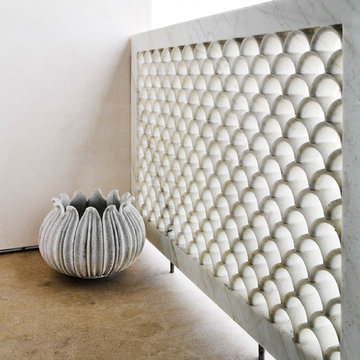
Custom carved single piece of marble railings.
Carved in India and shipped over on container ship
Douglas Friedman photography
Стильный дизайн: большой, трехэтажный, белый дом из контейнеров, из контейнеров в средиземноморском стиле с облицовкой из цементной штукатурки, двускатной крышей и черепичной крышей - последний тренд
Стильный дизайн: большой, трехэтажный, белый дом из контейнеров, из контейнеров в средиземноморском стиле с облицовкой из цементной штукатурки, двускатной крышей и черепичной крышей - последний тренд
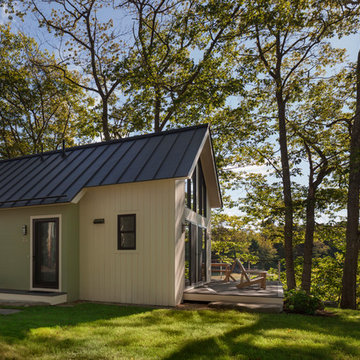
Facing to the South the gable end contains a 2 story wall of glass that brings in light for the entire home. The windows and doors on this house are Marvin Integrity Wood-Ultrex units with a ebony exterior. The siding used on this house is a poly-fly ash material manufactured by Boral. For the vertical siding a channel groove pattern was chosen and at the entry (green) a ship-lap pattern. The decking is a composite product from Fiberon with a cable rail system at one end. All the products on the exterior were chosen in part because of their low maintenance qualities.
Photo by Anthony Crisafulli Photography
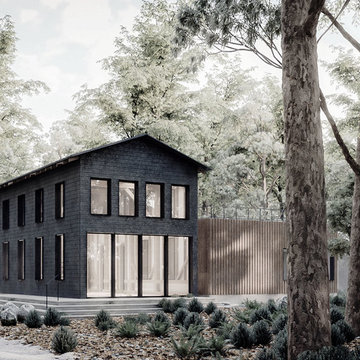
Wisconsin custom adaptive re-use barn structure house, designed by Collective Office & Jeff Klymson, with M. Ciurej.
На фото: двухэтажный, черный дом среднего размера, из контейнеров, из контейнеров в стиле модернизм с облицовкой из металла и двускатной крышей с
На фото: двухэтажный, черный дом среднего размера, из контейнеров, из контейнеров в стиле модернизм с облицовкой из металла и двускатной крышей с
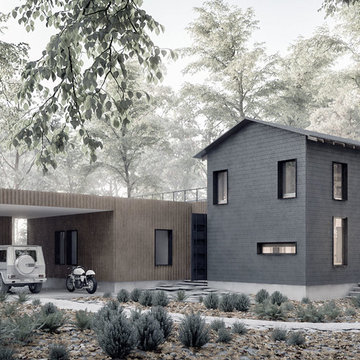
Wisconsin custom adaptive re-use barn structure house, designed by Collective Office & Jeff Klymson, with M. Ciurej.
Пример оригинального дизайна: двухэтажный, черный дом среднего размера, из контейнеров, из контейнеров в стиле модернизм с комбинированной облицовкой и двускатной крышей
Пример оригинального дизайна: двухэтажный, черный дом среднего размера, из контейнеров, из контейнеров в стиле модернизм с комбинированной облицовкой и двускатной крышей
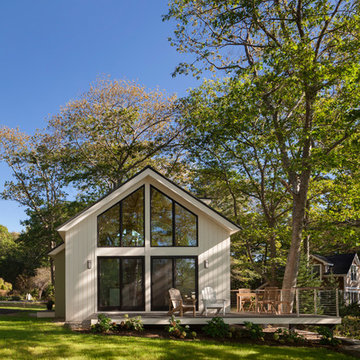
Facing to the South the gable end contains a 2 story wall of glass that brings in light for the entire home. The windows and doors on this house are Marvin Integrity Wood-Ultrex units with a ebony exterior. The siding used on this house is a poly-fly ash material manufactured by Boral. For the vertical siding a channel groove pattern was chosen and at the entry (green) a ship-lap pattern. The decking is a composite product from Fiberon with a cable rail system at one end. All the products on the exterior were chosen in part because of their low maintenance qualities.
Photography by Anthony Crisafulli Photography
Красивые дома из контейнеров с двускатной крышей – 14 фото фасадов
1