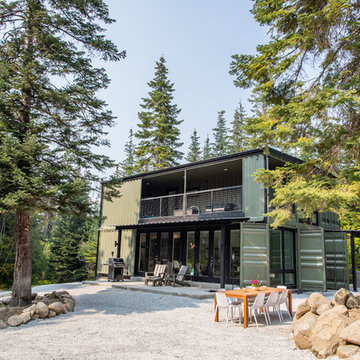Красивые дома из контейнеров – 371 фото фасадов
Сортировать:
Бюджет
Сортировать:Популярное за сегодня
21 - 40 из 371 фото
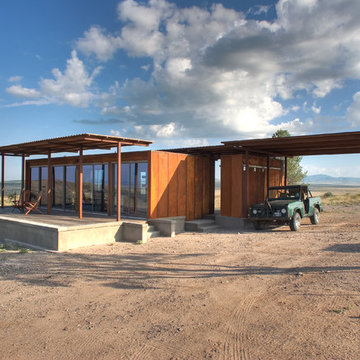
Alchemy Architects
Источник вдохновения для домашнего уюта: маленький, одноэтажный дом из контейнеров в современном стиле с облицовкой из металла для на участке и в саду
Источник вдохновения для домашнего уюта: маленький, одноэтажный дом из контейнеров в современном стиле с облицовкой из металла для на участке и в саду
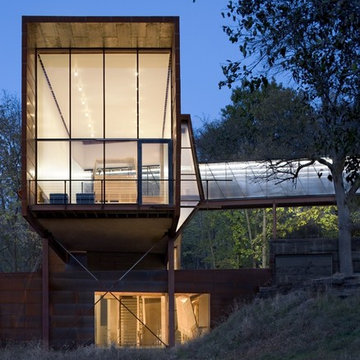
exterior of laboratory house - kitchen, dining room, living space
Идея дизайна: двухэтажный дом из контейнеров в стиле лофт
Идея дизайна: двухэтажный дом из контейнеров в стиле лофт
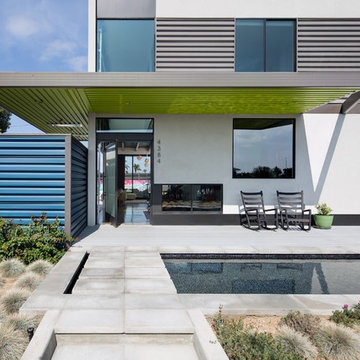
Brady Architectural Photography
Пример оригинального дизайна: двухэтажный, белый, большой дом из контейнеров, из контейнеров в современном стиле с комбинированной облицовкой и плоской крышей
Пример оригинального дизайна: двухэтажный, белый, большой дом из контейнеров, из контейнеров в современном стиле с комбинированной облицовкой и плоской крышей
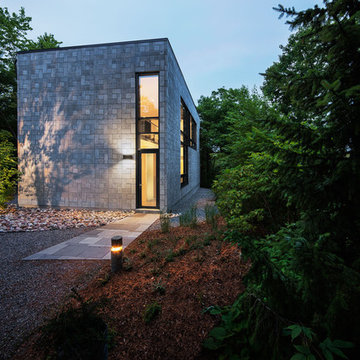
Photolux Studios (Christian Lalonde)
Идея дизайна: маленький дом из контейнеров, из контейнеров в стиле модернизм с облицовкой из камня для на участке и в саду
Идея дизайна: маленький дом из контейнеров, из контейнеров в стиле модернизм с облицовкой из камня для на участке и в саду
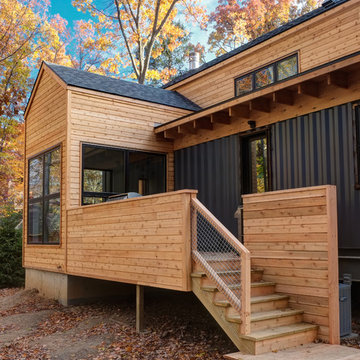
Designers gave the house a wood-and-steel façade that blends traditional and industrial elements.Photography by Eric Hausman
Designers gave the house a wood-and-steel façade that blends traditional and industrial elements. This home’s noteworthy steel shipping container construction material, offers a streamlined aesthetic and industrial vibe, with sustainable attributes and strength. Recycled shipping containers are fireproof, impervious to water and stronger than traditional building materials. Inside, muscular concrete walls, burnished cedar beams and custom oak cabinetry give the living spaces definition, decorative might, and storage and seating options.
For more than 40 years, Fredman Design Group has been in the business of Interior Design. Throughout the years, we’ve built long-lasting relationships with our clients through our client-centric approach. When creating designs, our decisions depend on the personality of our clients—their dreams and their aspirations. We manifest their lifestyle by incorporating elements of design with those of our clients to create a unique environment, down to the details of the upholstery and accessories. We love it when a home feels finished and lived in, with various layers and textures.
While each of our clients and their stories has varied over the years, they’ve come to trust us with their projects—whether it’s a single room to the larger complete renovation, addition, or new construction.
They value the collaborative team that is behind each project, embracing the diversity that each designer is able to bring to their project through their love of art, travel, fashion, nature, history, architecture or film—ultimately falling in love with the nurturing environments we create for them.
We are grateful for the opportunity to tell each of clients’ stories through design. What story can we help you tell?
Call us today to schedule your complimentary consultation - 312-587-9184
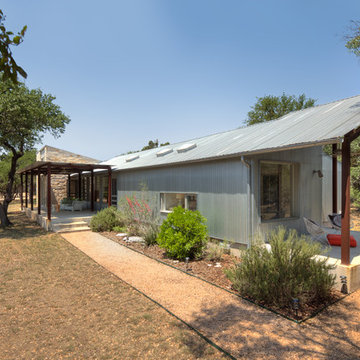
Photo by. Jonathan Jackson
На фото: дом из контейнеров, из контейнеров в стиле модернизм с
На фото: дом из контейнеров, из контейнеров в стиле модернизм с
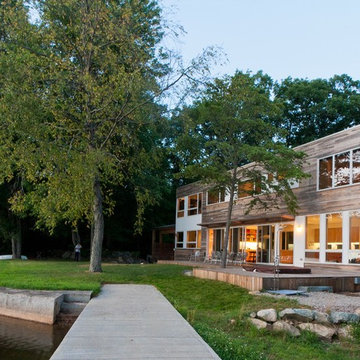
LAKE IOSCO HOUSE
Location: Bloomingdale, NJ
Completion Date: 2009
Size: 2,368 sf
Typology Series: Single Bar
Modules: 4 Boxes, Panelized Fireplace/Storage
Program:
o Bedrooms: 3
o Baths: 2.5
o Features: Carport, Study, Playroom, Hot Tub
Materials:
o Exterior: Cedar Siding, Azek Infill Panels, Cement Board Panels, Ipe Wood Decking
o Interior: Maple Cabinets, Bamboo Floors, Caesarstone Countertops, Slate Bathroom Floors, Hot Rolled Black Steel Cladding Aluminum Clad Wood Windows with Low E, Insulated Glass,
Architects: Joseph Tanney, Robert Luntz
Project Architect: Kristen Mason
Manufacturer: Simplex Industries
Project Coordinator: Jason Drouse
Engineer: Lynne Walshaw P.E., Greg Sloditskie
Contractor: D Woodard Builder, LLC
Photographer: © RES4
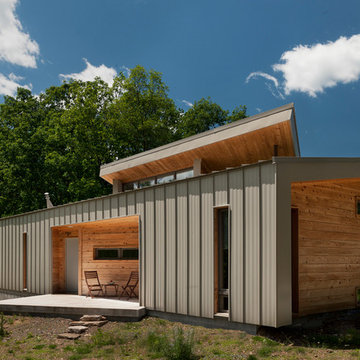
Paul Burk Photography
Свежая идея для дизайна: маленький, одноэтажный, деревянный, коричневый частный загородный дом из контейнеров в современном стиле с односкатной крышей и металлической крышей для на участке и в саду - отличное фото интерьера
Свежая идея для дизайна: маленький, одноэтажный, деревянный, коричневый частный загородный дом из контейнеров в современном стиле с односкатной крышей и металлической крышей для на участке и в саду - отличное фото интерьера

Front view of a two 40' shipping container home.
Adina Currie Photography - www.adinaphotography.com
Свежая идея для дизайна: маленький, одноэтажный, белый дом из контейнеров, из контейнеров в стиле модернизм с облицовкой из металла и плоской крышей для на участке и в саду - отличное фото интерьера
Свежая идея для дизайна: маленький, одноэтажный, белый дом из контейнеров, из контейнеров в стиле модернизм с облицовкой из металла и плоской крышей для на участке и в саду - отличное фото интерьера
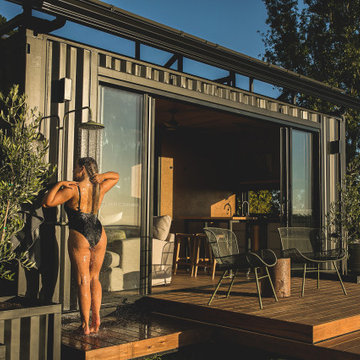
Свежая идея для дизайна: дом из контейнеров, из контейнеров в стиле модернизм - отличное фото интерьера

На фото: маленький, одноэтажный, деревянный, белый дом из контейнеров, из контейнеров в стиле модернизм с плоской крышей и зеленой крышей для на участке и в саду с
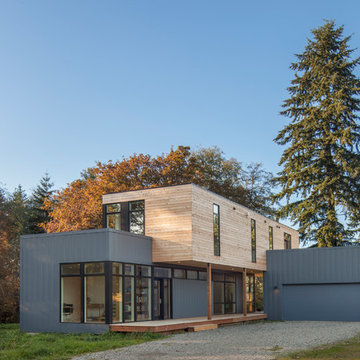
The two prefabricated modules are connected to the site built garage.
Alpinfoto
Пример оригинального дизайна: двухэтажный, маленький дом из контейнеров, из контейнеров в стиле модернизм с комбинированной облицовкой и плоской крышей для на участке и в саду
Пример оригинального дизайна: двухэтажный, маленький дом из контейнеров, из контейнеров в стиле модернизм с комбинированной облицовкой и плоской крышей для на участке и в саду
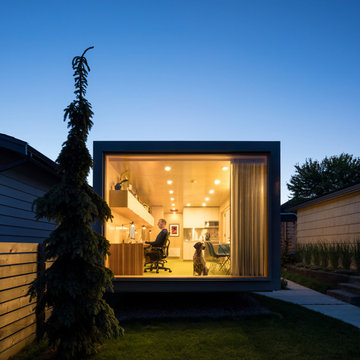
Vancouver studio by Randy Bens Architect.
Photos by: Ema Peter
Пример оригинального дизайна: дом из контейнеров, из контейнеров в стиле модернизм
Пример оригинального дизайна: дом из контейнеров, из контейнеров в стиле модернизм
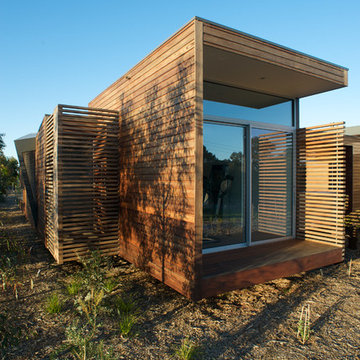
Master wing.
Идея дизайна: одноэтажный, деревянный, бежевый дом из контейнеров, из контейнеров в современном стиле с плоской крышей
Идея дизайна: одноэтажный, деревянный, бежевый дом из контейнеров, из контейнеров в современном стиле с плоской крышей
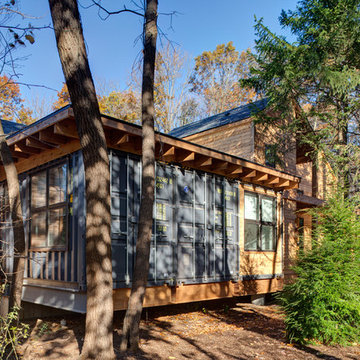
Designers gave the house a wood-and-steel façade that blends traditional and industrial elements.Photography by Eric Hausman
Designers gave the house a wood-and-steel façade that blends traditional and industrial elements. This home’s noteworthy steel shipping container construction material, offers a streamlined aesthetic and industrial vibe, with sustainable attributes and strength. Recycled shipping containers are fireproof, impervious to water and stronger than traditional building materials. Inside, muscular concrete walls, burnished cedar beams and custom oak cabinetry give the living spaces definition, decorative might, and storage and seating options.
For more than 40 years, Fredman Design Group has been in the business of Interior Design. Throughout the years, we’ve built long-lasting relationships with our clients through our client-centric approach. When creating designs, our decisions depend on the personality of our clients—their dreams and their aspirations. We manifest their lifestyle by incorporating elements of design with those of our clients to create a unique environment, down to the details of the upholstery and accessories. We love it when a home feels finished and lived in, with various layers and textures.
While each of our clients and their stories has varied over the years, they’ve come to trust us with their projects—whether it’s a single room to the larger complete renovation, addition, or new construction.
They value the collaborative team that is behind each project, embracing the diversity that each designer is able to bring to their project through their love of art, travel, fashion, nature, history, architecture or film—ultimately falling in love with the nurturing environments we create for them.
We are grateful for the opportunity to tell each of clients’ stories through design. What story can we help you tell?
Call us today to schedule your complimentary consultation - 312-587-9184
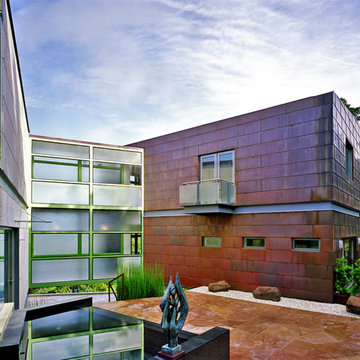
Пример оригинального дизайна: большой, двухэтажный, разноцветный дом из контейнеров, из контейнеров в современном стиле с облицовкой из металла, плоской крышей и металлической крышей
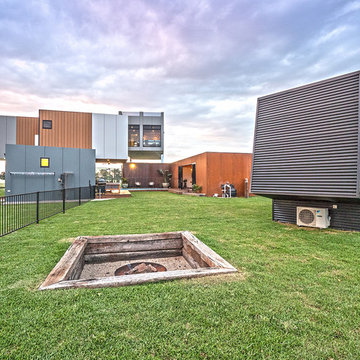
Свежая идея для дизайна: огромный, двухэтажный, серый дом из контейнеров, из контейнеров в стиле модернизм с плоской крышей и металлической крышей - отличное фото интерьера
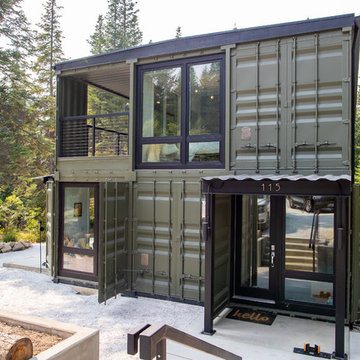
Пример оригинального дизайна: дом из контейнеров, из контейнеров в стиле модернизм
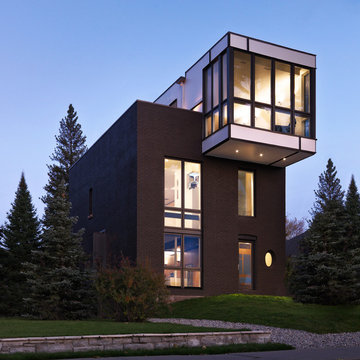
Photolux Studios (Christian Lalonde)
На фото: трехэтажный дом из контейнеров в современном стиле
На фото: трехэтажный дом из контейнеров в современном стиле
Красивые дома из контейнеров – 371 фото фасадов
2
