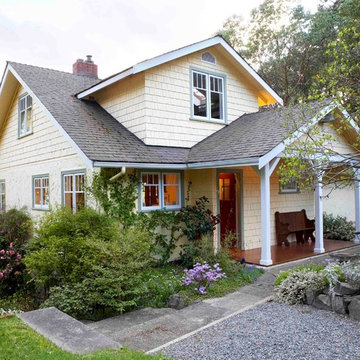Красивые дома – 55 033 фото фасадов со средним бюджетом
Сортировать:
Бюджет
Сортировать:Популярное за сегодня
141 - 160 из 55 033 фото
1 из 4
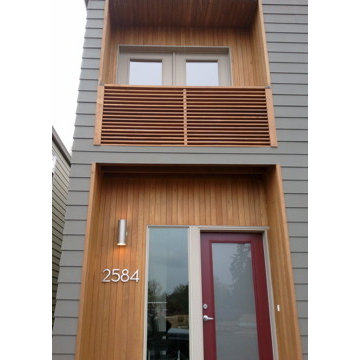
Palm Springs Modern House Numbers
(modernhousenumbers.com)
available in 4", 6", 8", 12" or 15" high. aluminum numbers are 3/8" thick, brushed finish with a high quality clear coat and a 1/2" standoff providing a subtle shadow.
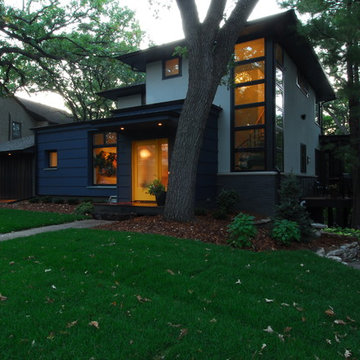
Photography by CWC
На фото: трехэтажный, серый дом среднего размера в современном стиле с комбинированной облицовкой и вальмовой крышей с
На фото: трехэтажный, серый дом среднего размера в современном стиле с комбинированной облицовкой и вальмовой крышей с

Photographer: Michael Skott
Пример оригинального дизайна: одноэтажный, маленький, разноцветный дом в современном стиле с плоской крышей и комбинированной облицовкой для на участке и в саду
Пример оригинального дизайна: одноэтажный, маленький, разноцветный дом в современном стиле с плоской крышей и комбинированной облицовкой для на участке и в саду
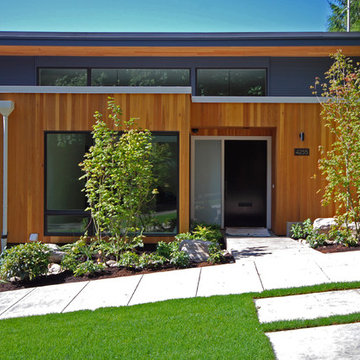
Свежая идея для дизайна: деревянный, маленький, двухэтажный, коричневый дом в стиле модернизм для на участке и в саду - отличное фото интерьера

This little white cottage has been a hit! See our project " Little White Cottage for more photos. We have plans from 1379SF to 2745SF.
Свежая идея для дизайна: маленький, двухэтажный, белый частный загородный дом в классическом стиле с облицовкой из ЦСП, двускатной крышей и металлической крышей для на участке и в саду - отличное фото интерьера
Свежая идея для дизайна: маленький, двухэтажный, белый частный загородный дом в классическом стиле с облицовкой из ЦСП, двускатной крышей и металлической крышей для на участке и в саду - отличное фото интерьера

American Style Collection™ fiberglass entry doors were inspired by early 1900s residential architecture. The collection complements many popular home designs, including Arts and Crafts, Bungalow, Cottage and Colonial Revival styles.
Made with our patented AccuGrain™ technology, you get the look of high-grade wood with all of the durability of fiberglass. The exterior doors in this collection have the look and feel of a real wood front door — with solid wood square edges, architecturally correct stiles, rails and panels. Unlike genuine wood doors, they resist splitting, cracking and rotting.
Door
Craftsman Lite 2 Panel Flush-Glazed 3 Lite
Style IDs Available Sizes Available Options
CCA230
3'0" x 6'8"
Flush Glazed (?)
Sidelites
Left Sidelite Style ID Available Sizes Features
CCA3400SL
12" x 6'8"
14" x 6'8"
Flush Glazed (?)
Right Sidelite Style ID Available Sizes Features
CCA3400SL
12" x 6'8"
14" x 6'8"
Flush Glazed (?)
Transom
Transom Style ID Available Sizes
19220T
30D12 - Rectangular
30D14 - Rectangular
Finish Option: Stainable Paintable Available Accessories: Dentil Shelves
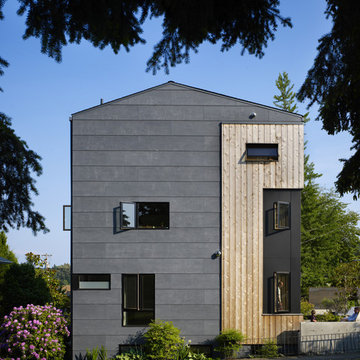
The exterior of this Seattle modern house designed by chadbourne + doss architects is a composition of wood, steel, and cement panel. 4 floors and a roof deck connect indoors and out and provide framed views of Portage Bay.
Photo by Benjamin Benschneider
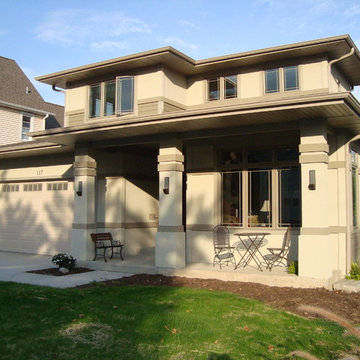
By maintaining a traditional Craftsman style, the custom new home fits well into the eclectic residential architecture of the historic downtown neighborhood. The front porch and curved back patio opening into the extensive rear yard creates several enjoyable outdoor spaces in addition to the interior.
Photo taken by: JoAnna Landers (of Patrick A Finn. Ltd)
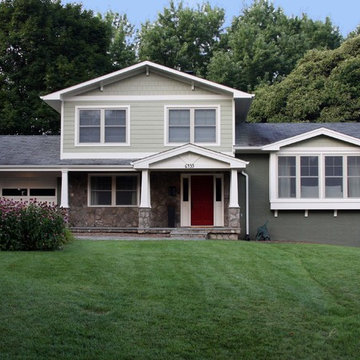
This home was transformed with a craftsman-styled appearance.
Пример оригинального дизайна: зеленый дом среднего размера в стиле кантри с разными уровнями, облицовкой из ЦСП и двускатной крышей
Пример оригинального дизайна: зеленый дом среднего размера в стиле кантри с разными уровнями, облицовкой из ЦСП и двускатной крышей
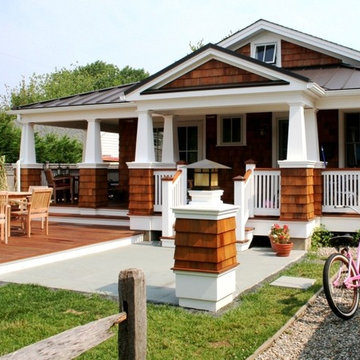
Richard Bubnowski Design LLC
2008 Qualified Remodeler Master Design Award
Пример оригинального дизайна: маленький, одноэтажный, деревянный, коричневый частный загородный дом в викторианском стиле с двускатной крышей и металлической крышей для на участке и в саду
Пример оригинального дизайна: маленький, одноэтажный, деревянный, коричневый частный загородный дом в викторианском стиле с двускатной крышей и металлической крышей для на участке и в саду

Rear extension, photo by David Butler
Пример оригинального дизайна: двухэтажный, кирпичный, красный частный загородный дом среднего размера в стиле неоклассика (современная классика) с вальмовой крышей и черепичной крышей
Пример оригинального дизайна: двухэтажный, кирпичный, красный частный загородный дом среднего размера в стиле неоклассика (современная классика) с вальмовой крышей и черепичной крышей
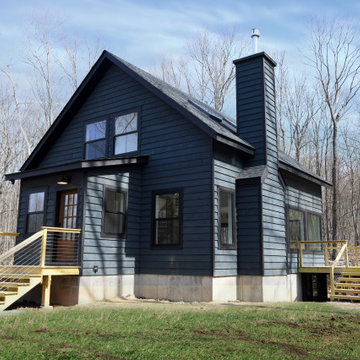
На фото: двухэтажный, деревянный, черный частный загородный дом среднего размера в стиле кантри с двускатной крышей и металлической крышей

Sherwin Williams Dover White Exterior
Sherwin Williams Tricorn Black garage doors
Ebony stained front door and cedar accents on front
Стильный дизайн: белый, двухэтажный частный загородный дом среднего размера в стиле неоклассика (современная классика) с облицовкой из цементной штукатурки и крышей из смешанных материалов - последний тренд
Стильный дизайн: белый, двухэтажный частный загородный дом среднего размера в стиле неоклассика (современная классика) с облицовкой из цементной штукатурки и крышей из смешанных материалов - последний тренд
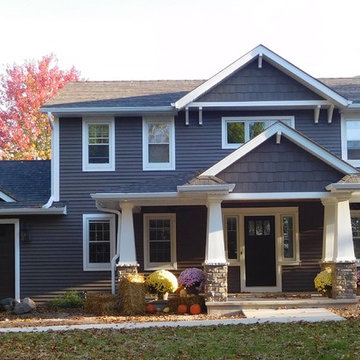
2-Story Craftsman Style with Dark Blue Narrow Horizontal Lap & Wide Dark Blue Shingle Style Accent Siding. Bright White Double Hung Windows with Wide White Trim. Tapered White Columns on a Wide Stone Base Column. 2nd Story Offset Accent Roof Line with Brackets or Corbels & Bright White Trim.
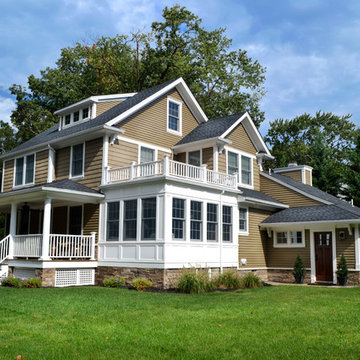
This 2 1/2 Story Colonial has a traditional floor plan with a front open porch, sunroom addition, mudroom and a detached garage.
Идея дизайна: двухэтажный, бежевый частный загородный дом среднего размера в классическом стиле с двускатной крышей, облицовкой из винила и крышей из гибкой черепицы
Идея дизайна: двухэтажный, бежевый частный загородный дом среднего размера в классическом стиле с двускатной крышей, облицовкой из винила и крышей из гибкой черепицы

The large roof overhang shades the windows from the high summer sun but allows winter light to penetrate deep into the interior. The living room and bedroom open up to the outdoors through large glass doors.
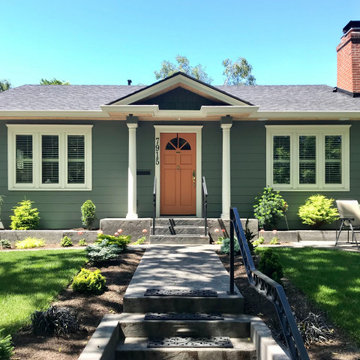
We replaced the siding on this amazing home and painted it with a beautiful shade of green from Sherwin Williams.
На фото: одноэтажный, зеленый частный загородный дом среднего размера в классическом стиле с облицовкой из ЦСП и отделкой планкеном
На фото: одноэтажный, зеленый частный загородный дом среднего размера в классическом стиле с облицовкой из ЦСП и отделкой планкеном

This Apex design boasts a charming rustic feel with wood timbers, wood siding, metal roof accents, and varied roof lines. The foyer has a 19' ceiling that is open to the upper level. A vaulted ceiling tops the living room with wood beam accents that bring the charm of the outside in.

Идея дизайна: двухэтажный, разноцветный частный загородный дом среднего размера в стиле неоклассика (современная классика) с облицовкой из цементной штукатурки, вальмовой крышей, металлической крышей и серой крышей
Красивые дома – 55 033 фото фасадов со средним бюджетом
8
