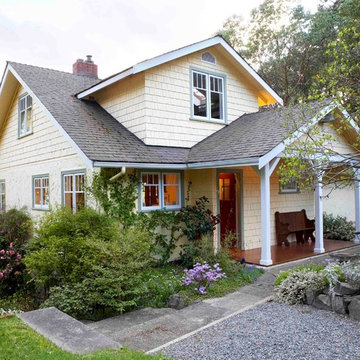Красивые дома – 55 033 фото фасадов со средним бюджетом
Сортировать:
Бюджет
Сортировать:Популярное за сегодня
141 - 160 из 55 033 фото
1 из 4
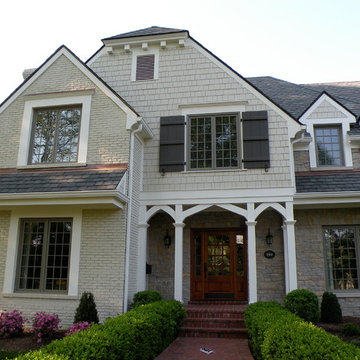
New board and batten shutters and new bracketed jerkinhead roof over center portion add detail.
Свежая идея для дизайна: двухэтажный дом среднего размера в классическом стиле с облицовкой из ЦСП - отличное фото интерьера
Свежая идея для дизайна: двухэтажный дом среднего размера в классическом стиле с облицовкой из ЦСП - отличное фото интерьера
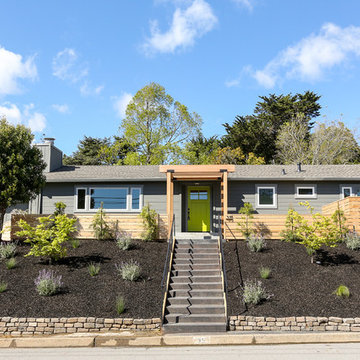
Пример оригинального дизайна: одноэтажный, серый дом среднего размера в стиле неоклассика (современная классика)

This image shows the rear extension and its relationship with the main garden level, which is situated halfway between the ground and lower ground floor levels.
Photographer: Nick Smith

Joseph Smith
Пример оригинального дизайна: деревянный, маленький дом в стиле рустика с двускатной крышей для на участке и в саду, охотников
Пример оригинального дизайна: деревянный, маленький дом в стиле рустика с двускатной крышей для на участке и в саду, охотников
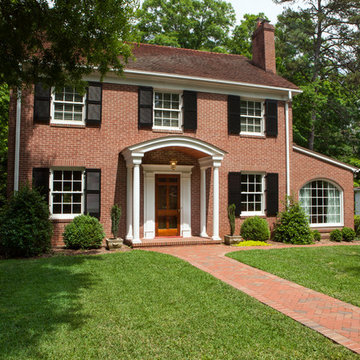
Jim Schmid Photography
Источник вдохновения для домашнего уюта: двухэтажный, кирпичный, красный частный загородный дом среднего размера в классическом стиле
Источник вдохновения для домашнего уюта: двухэтажный, кирпичный, красный частный загородный дом среднего размера в классическом стиле
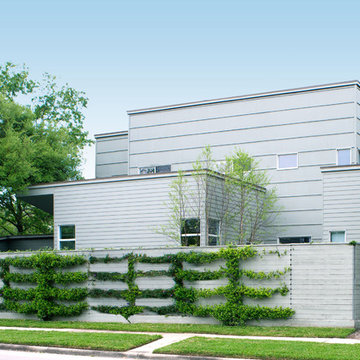
Our Houston landscaping team was recently honored to collaborate with renowned architectural firm Murphy Mears. Murphy Mears builds superb custom homes throughout the country. A recent project for a Houston resident by the name of Borow involved a custom home that featured an efficient, elegant, and eclectic modern architectural design. Ms. Borow is very environmentally conscious and asked that we follow some very strict principles of conservation when developing her landscaping design plan.
In many ways you could say this Houston landscaping project was green on both an aesthetic level and a functional level. We selected affordable ground cover that spread very quickly to provide a year round green color scheme that reflected much of the contemporary artwork within the interior of the home. Environmentally speaking, our project was also green in the sense that it focused on very primitive drought resistant plant species and tree preservation strategies. The resulting yard design ultimately functioned as an aesthetic mirror to the abstract forms that the owner prefers in wall art.
One of the more notable things we did in this Houston landscaping project was to build the homeowner a gravel patio near the front entrance to the home. The homeowner specifically requested that we disconnect the irrigation system that we had installed in the yard because she wanted natural irrigation and drainage only. The gravel served this wish superbly. Being a natural drain in its own respect, it provided a permeable surface that allowed rainwater to soak through without collecting on the surface.
More importantly, the gravel was the only material that could be laid down near the roots of the magnificent trees in Ms. Borow’s yard. Any type of stone, concrete, or brick that is used in more typical Houston landscaping plans would have been out of the question. A patio made from these materials would have either required cutting into tree roots, or it would have impeded their future growth.
The specific species chosen for ground cover also bear noting. The two primary plants used were jasmine and iris. Monkey grass was also used to a small extent as a border around the edge of the house. Irises were planted in front of the house, and the jasmine was planted beneath the trees. Both are very fast growing, drought resistant species that require very little watering. However, they do require routine pruning, which Ms. Borow said she had no problem investing in.
Such lawn alternatives are frequently used in Houston landscaping projects that for one reason or the other require something other than a standard planting of carpet grass. In this case, the motivation had nothing to do with finances, but rather a conscientious effort on Ms. Borow’s part to practice water conservation and tree preservation.
Other hardscapes were then introduced into this green design to better support the home architecture. A stepping stone walkway was built using plain concrete pads that are very simple and modern in their aesthetic. These lead up to the front stair case with four inch steps that Murphy Mears designed for maximum ergonomics and comfort.
There were a few softscape elements that we added to complete the Houston landscaping design. A planting of River Birch trees was introduced near the side of the home. River Birch trees are very attractive, light green trees that do not grow that tall. This eliminates any possible conflict between the tree roots and the home foundation.
Murphy Mears also built a very elegant fence that transitioned the geometry of the house down to the city sidewalk. The fence sharply parallels the linear movement of the house. We introduced some climbing vines to help soften the fence and to harmonize its aesthetic with that of the trees, ground cover, and grass along the sidewalk.
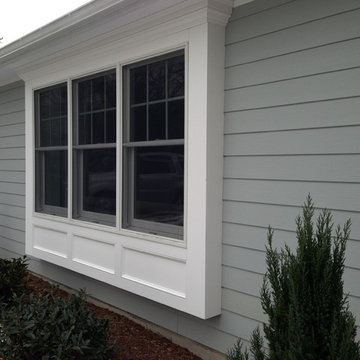
Dressed up with a box bay combination window done with James Hardie Siding (light Mist), Azek panels and crown molding.
PJS
На фото: одноэтажный, серый дом среднего размера в классическом стиле с комбинированной облицовкой с
На фото: одноэтажный, серый дом среднего размера в классическом стиле с комбинированной облицовкой с
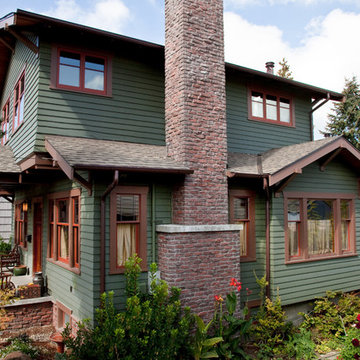
Side view shows second floor projecting beyond front with soffit below. Original brick chimney was extended in wood framing and covered with a clinker brick veneer. Same veneer, less than an inch thick, was applied to concrete foundation walls in front. David Whelan photo
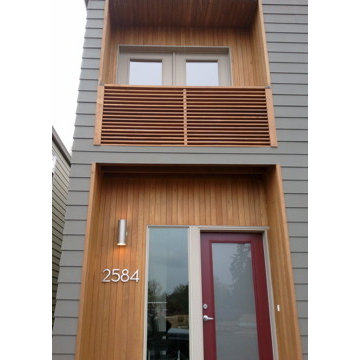
Palm Springs Modern House Numbers
(modernhousenumbers.com)
available in 4", 6", 8", 12" or 15" high. aluminum numbers are 3/8" thick, brushed finish with a high quality clear coat and a 1/2" standoff providing a subtle shadow.
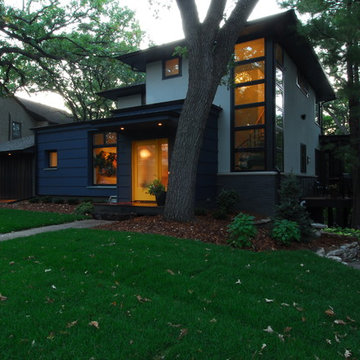
Photography by CWC
На фото: трехэтажный, серый дом среднего размера в современном стиле с комбинированной облицовкой и вальмовой крышей с
На фото: трехэтажный, серый дом среднего размера в современном стиле с комбинированной облицовкой и вальмовой крышей с

Источник вдохновения для домашнего уюта: кирпичный, бежевый, трехэтажный частный загородный дом среднего размера в классическом стиле с крышей из гибкой черепицы
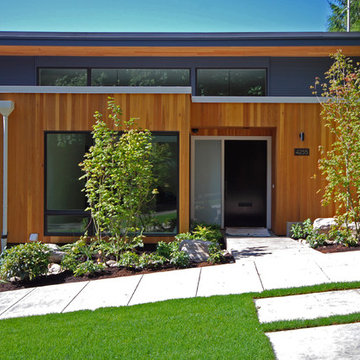
Свежая идея для дизайна: деревянный, маленький, двухэтажный, коричневый дом в стиле модернизм для на участке и в саду - отличное фото интерьера

This little white cottage has been a hit! See our project " Little White Cottage for more photos. We have plans from 1379SF to 2745SF.
Свежая идея для дизайна: маленький, двухэтажный, белый частный загородный дом в классическом стиле с облицовкой из ЦСП, двускатной крышей и металлической крышей для на участке и в саду - отличное фото интерьера
Свежая идея для дизайна: маленький, двухэтажный, белый частный загородный дом в классическом стиле с облицовкой из ЦСП, двускатной крышей и металлической крышей для на участке и в саду - отличное фото интерьера

American Style Collection™ fiberglass entry doors were inspired by early 1900s residential architecture. The collection complements many popular home designs, including Arts and Crafts, Bungalow, Cottage and Colonial Revival styles.
Made with our patented AccuGrain™ technology, you get the look of high-grade wood with all of the durability of fiberglass. The exterior doors in this collection have the look and feel of a real wood front door — with solid wood square edges, architecturally correct stiles, rails and panels. Unlike genuine wood doors, they resist splitting, cracking and rotting.
Door
Craftsman Lite 2 Panel Flush-Glazed 3 Lite
Style IDs Available Sizes Available Options
CCA230
3'0" x 6'8"
Flush Glazed (?)
Sidelites
Left Sidelite Style ID Available Sizes Features
CCA3400SL
12" x 6'8"
14" x 6'8"
Flush Glazed (?)
Right Sidelite Style ID Available Sizes Features
CCA3400SL
12" x 6'8"
14" x 6'8"
Flush Glazed (?)
Transom
Transom Style ID Available Sizes
19220T
30D12 - Rectangular
30D14 - Rectangular
Finish Option: Stainable Paintable Available Accessories: Dentil Shelves
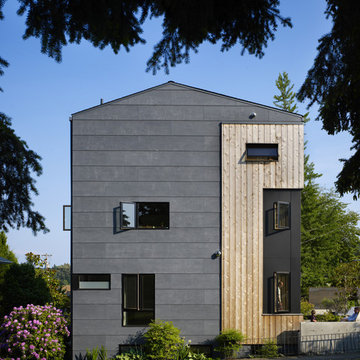
The exterior of this Seattle modern house designed by chadbourne + doss architects is a composition of wood, steel, and cement panel. 4 floors and a roof deck connect indoors and out and provide framed views of Portage Bay.
Photo by Benjamin Benschneider
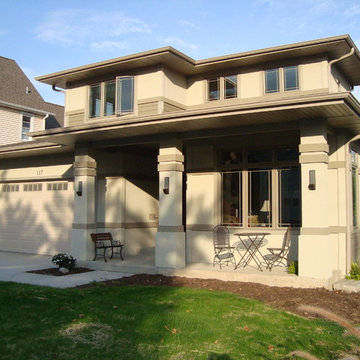
By maintaining a traditional Craftsman style, the custom new home fits well into the eclectic residential architecture of the historic downtown neighborhood. The front porch and curved back patio opening into the extensive rear yard creates several enjoyable outdoor spaces in addition to the interior.
Photo taken by: JoAnna Landers (of Patrick A Finn. Ltd)
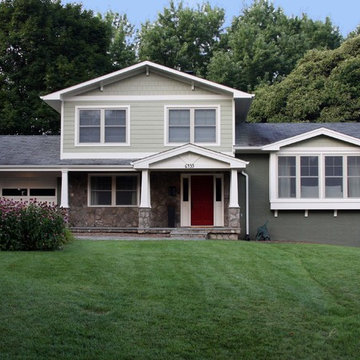
This home was transformed with a craftsman-styled appearance.
Пример оригинального дизайна: зеленый дом среднего размера в стиле кантри с разными уровнями, облицовкой из ЦСП и двускатной крышей
Пример оригинального дизайна: зеленый дом среднего размера в стиле кантри с разными уровнями, облицовкой из ЦСП и двускатной крышей
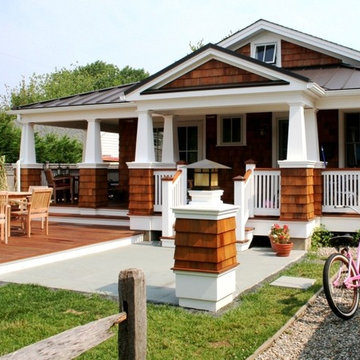
Richard Bubnowski Design LLC
2008 Qualified Remodeler Master Design Award
Пример оригинального дизайна: маленький, одноэтажный, деревянный, коричневый частный загородный дом в викторианском стиле с двускатной крышей и металлической крышей для на участке и в саду
Пример оригинального дизайна: маленький, одноэтажный, деревянный, коричневый частный загородный дом в викторианском стиле с двускатной крышей и металлической крышей для на участке и в саду
Красивые дома – 55 033 фото фасадов со средним бюджетом
8
![m2 [prefab]](https://st.hzcdn.com/fimgs/pictures/exteriors/m2-prefab-prentiss-balance-wickline-architects-img~8cb1c4f801cc9af1_7339-1-ab47658-w360-h360-b0-p0.jpg)
