Красивые дома – 55 042 фото фасадов со средним бюджетом
Сортировать:
Бюджет
Сортировать:Популярное за сегодня
121 - 140 из 55 042 фото
1 из 4

A new Seattle modern house designed by chadbourne + doss architects houses a couple and their 18 bicycles. 3 floors connect indoors and out and provide panoramic views of Lake Washington.
photo by Benjamin Benschneider
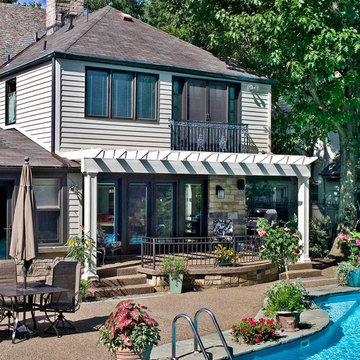
This exterior project was part of a total kitchen renovation. It includes a new pergola, porch with railing and aggregate concrete deck treatment.
На фото: двухэтажный, большой, бежевый дом в классическом стиле с облицовкой из винила
На фото: двухэтажный, большой, бежевый дом в классическом стиле с облицовкой из винила

Mid Century Modern Carport with cathedral ceiling and steel post construction.
Greg Hadley Photography
Пример оригинального дизайна: кирпичный, маленький, одноэтажный, бежевый дом в классическом стиле для на участке и в саду
Пример оригинального дизайна: кирпичный, маленький, одноэтажный, бежевый дом в классическом стиле для на участке и в саду
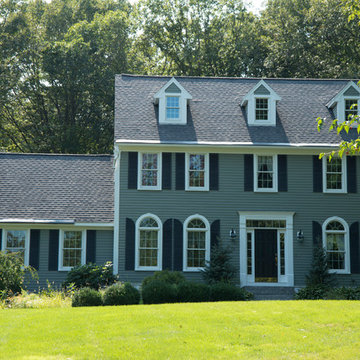
Over the years, we have created hundreds of dream homes for our clients. We make it our job to get inside the hearts and minds of our clients so we can fully understand their aesthetic preferences, project constraints, and – most importantly – lifestyles. Our portfolio includes a wide range of architectural styles including Neo-Colonial, Georgian, Federal, Greek Revival, and the ever-popular New England Cape (just to name a few). Our creativity and breadth of experience open up a world of design and layout possibilities to our clientele. From single-story living to grand scale homes, historical preservation to modern interpretations, the big design concepts to the smallest details, everything we do is driven by one desire: to create a home that is even more perfect that you thought possible.
Photo Credit: Cynthia August
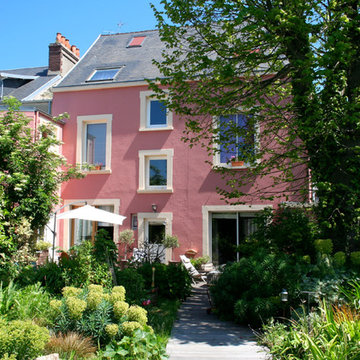
regine villedieu immobilier
На фото: трехэтажный, розовый дом среднего размера в стиле неоклассика (современная классика) с двускатной крышей с
На фото: трехэтажный, розовый дом среднего размера в стиле неоклассика (современная классика) с двускатной крышей с
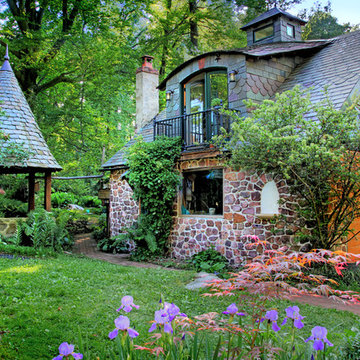
Photo Credit: Benjamin Hill
На фото: двухэтажный, разноцветный частный загородный дом среднего размера в классическом стиле с облицовкой из камня и крышей из гибкой черепицы с
На фото: двухэтажный, разноцветный частный загородный дом среднего размера в классическом стиле с облицовкой из камня и крышей из гибкой черепицы с
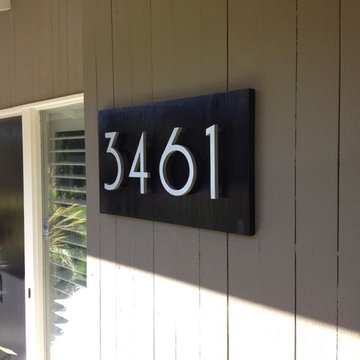
SoCal Modern House Numbers
(modernhousenumbers.com)
available in 4", 6", 8", 12" or 15" high. aluminum numbers are 3/8" thick, brushed finish with a high quality clear coat and a 1/2" standoff providing a subtle shadow.
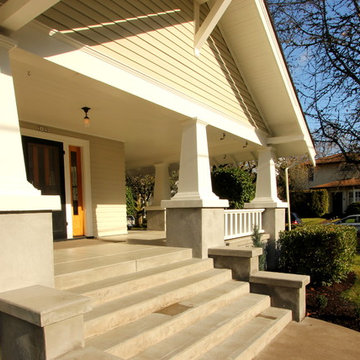
Time and Oregon weather had taken its toll on the home, so Deb hired us to restore her porch. We replaced the rot in the columns, the concrete work, the steps and walkways and reinforced the home for earthquakes.
Photo by Carl Christianson
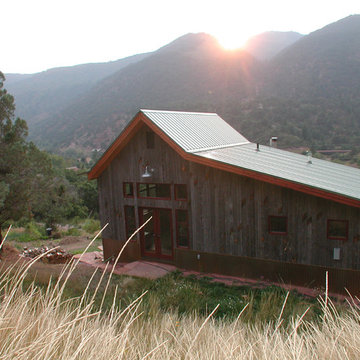
Rear of home from hillside above
На фото: маленький, трехэтажный, деревянный, серый дом в стиле кантри с двускатной крышей для на участке и в саду, охотников с
На фото: маленький, трехэтажный, деревянный, серый дом в стиле кантри с двускатной крышей для на участке и в саду, охотников с

Источник вдохновения для домашнего уюта: кирпичный, бежевый, трехэтажный частный загородный дом среднего размера в классическом стиле с крышей из гибкой черепицы
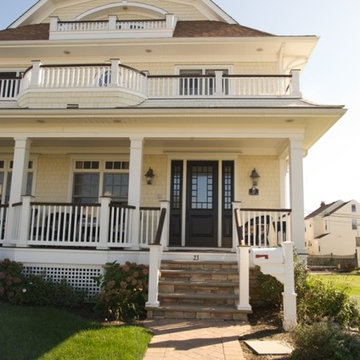
The front entry.
Photo Credit: Bill Wilson
На фото: двухэтажный, деревянный, желтый частный загородный дом среднего размера в классическом стиле с мансардной крышей и крышей из гибкой черепицы
На фото: двухэтажный, деревянный, желтый частный загородный дом среднего размера в классическом стиле с мансардной крышей и крышей из гибкой черепицы

This little white cottage has been a hit! See our project " Little White Cottage for more photos. We have plans from 1379SF to 2745SF.
Свежая идея для дизайна: маленький, двухэтажный, белый частный загородный дом в классическом стиле с облицовкой из ЦСП, двускатной крышей и металлической крышей для на участке и в саду - отличное фото интерьера
Свежая идея для дизайна: маленький, двухэтажный, белый частный загородный дом в классическом стиле с облицовкой из ЦСП, двускатной крышей и металлической крышей для на участке и в саду - отличное фото интерьера
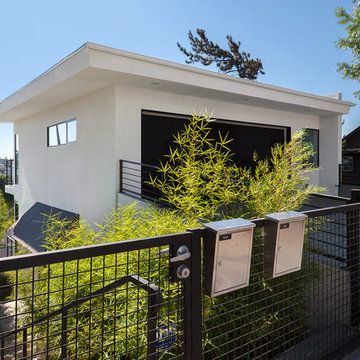
Natalia Knezevic
Источник вдохновения для домашнего уюта: белый дом в стиле модернизм
Источник вдохновения для домашнего уюта: белый дом в стиле модернизм

Brick & Siding Façade
Пример оригинального дизайна: двухэтажный, синий частный загородный дом среднего размера в стиле ретро с облицовкой из ЦСП, вальмовой крышей, крышей из смешанных материалов, коричневой крышей и отделкой дранкой
Пример оригинального дизайна: двухэтажный, синий частный загородный дом среднего размера в стиле ретро с облицовкой из ЦСП, вальмовой крышей, крышей из смешанных материалов, коричневой крышей и отделкой дранкой

As a conceptual urban infill project, the Wexley is designed for a narrow lot in the center of a city block. The 26’x48’ floor plan is divided into thirds from front to back and from left to right. In plan, the left third is reserved for circulation spaces and is reflected in elevation by a monolithic block wall in three shades of gray. Punching through this block wall, in three distinct parts, are the main levels windows for the stair tower, bathroom, and patio. The right two-thirds of the main level are reserved for the living room, kitchen, and dining room. At 16’ long, front to back, these three rooms align perfectly with the three-part block wall façade. It’s this interplay between plan and elevation that creates cohesion between each façade, no matter where it’s viewed. Given that this project would have neighbors on either side, great care was taken in crafting desirable vistas for the living, dining, and master bedroom. Upstairs, with a view to the street, the master bedroom has a pair of closets and a skillfully planned bathroom complete with soaker tub and separate tiled shower. Main level cabinetry and built-ins serve as dividing elements between rooms and framing elements for views outside.
Architect: Visbeen Architects
Builder: J. Peterson Homes
Photographer: Ashley Avila Photography
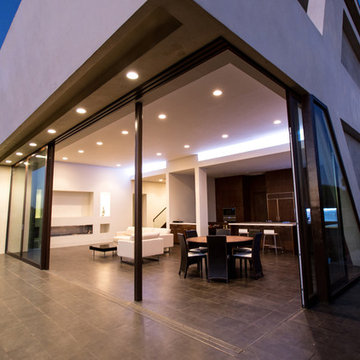
Juintow Lin
На фото: двухэтажный, белый дом среднего размера в современном стиле с облицовкой из цементной штукатурки и односкатной крышей
На фото: двухэтажный, белый дом среднего размера в современном стиле с облицовкой из цементной штукатурки и односкатной крышей
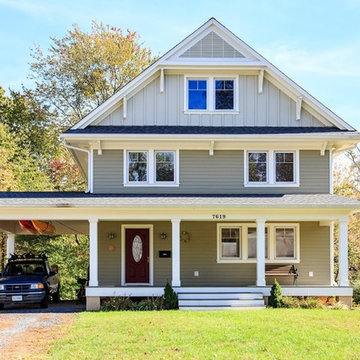
Classic Street facade with and inviting wide porch hides this homes advanced building science.
Peter Henry
Источник вдохновения для домашнего уюта: трехэтажный, бежевый дом среднего размера в стиле кантри с облицовкой из винила и двускатной крышей
Источник вдохновения для домашнего уюта: трехэтажный, бежевый дом среднего размера в стиле кантри с облицовкой из винила и двускатной крышей
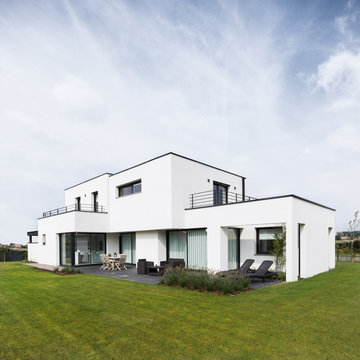
Пример оригинального дизайна: двухэтажный, белый дом среднего размера в современном стиле с плоской крышей

Front elevation of house with wooden porch and stone piers.
Свежая идея для дизайна: большой, двухэтажный, синий частный загородный дом в стиле кантри с облицовкой из ЦСП, двускатной крышей, крышей из гибкой черепицы, серой крышей и отделкой планкеном - отличное фото интерьера
Свежая идея для дизайна: большой, двухэтажный, синий частный загородный дом в стиле кантри с облицовкой из ЦСП, двускатной крышей, крышей из гибкой черепицы, серой крышей и отделкой планкеном - отличное фото интерьера

James Hardie smooth lap siding, with Fiberon Promenade accent, Clopay black modern steel door with Cultured Stone Pro Fit Ledgestone in Platinum
Стильный дизайн: одноэтажный, черный частный загородный дом среднего размера в стиле модернизм с облицовкой из ЦСП, односкатной крышей, крышей из смешанных материалов и черной крышей - последний тренд
Стильный дизайн: одноэтажный, черный частный загородный дом среднего размера в стиле модернизм с облицовкой из ЦСП, односкатной крышей, крышей из смешанных материалов и черной крышей - последний тренд
Красивые дома – 55 042 фото фасадов со средним бюджетом
7