Красивые дома – 55 034 фото фасадов со средним бюджетом
Сортировать:
Бюджет
Сортировать:Популярное за сегодня
121 - 140 из 55 034 фото
1 из 4

This detached Victorian house was extended to accommodate the needs of a young family with three small children.
The programme was organized into two distinctive structures: the larger and higher volume is placed at the back of the house to face the garden and make the best use of the south orientation and to accommodate a large Family Room open to the new Kitchen. A longer and thinner volume, only 1.15m wide, stands to the western side of the house and accommodates a Toilet, a Utility and a dining booth facing the Family Room. All the functions that are housed in the secondary volume have direct access either from the original house or the rear extension, thus generating a hierarchy of served and servant volumes, a relationship that is homogeneous to that between the house and the extension.
The timber structures, while distinctive in their proportions, are connected by a shallow volume that doubles as a bench to create an architectural continuum and to emphasize the effect of a secondary volume wrapped around a primary one.
While the extension makes use of a modern idiom, so that it is clearly distinguished from the original house and so that the history of its development becomes immediately apparent, the size of the red cedar cladding boards, left untreated to allow a natural silvering process, matches that of the Victorian brickwork to bind house and extension together.
As the budget did not make possible the use a bespoke profile, an off-the-shelf board was selected and further grooved at mid point to recreate the brick pattern of the façade.
A tall and slender pivoting door, positioned at the boundary between the original house and the new intervention, allows a direct view of the garden from the front of the house and facilitates an innovative relationship with the outside.
Photo: Gianluca Maver
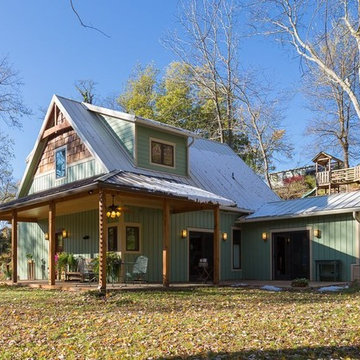
What was a seemingly simple building site needed quite a bit of foundation work. The bermed, west elevation required hammering out bedrock while the porch/east side never did find solid ground. An engineer assisted in designing the gravel french drain system that holds up the front of the home and keeps the initially wet site dry.
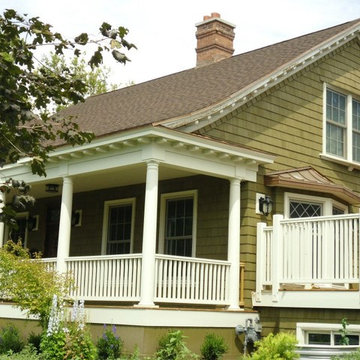
На фото: маленький, одноэтажный, зеленый дом в классическом стиле с комбинированной облицовкой для на участке и в саду с
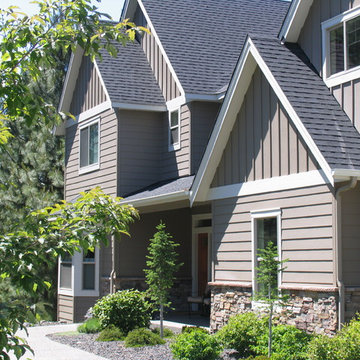
This 2-story home features batt & board accents and a side-entry to the 4-car garage.
Источник вдохновения для домашнего уюта: двухэтажный, коричневый дом среднего размера в стиле неоклассика (современная классика) с облицовкой из ЦСП и двускатной крышей
Источник вдохновения для домашнего уюта: двухэтажный, коричневый дом среднего размера в стиле неоклассика (современная классика) с облицовкой из ЦСП и двускатной крышей

Идея дизайна: маленький, одноэтажный, деревянный, зеленый дом в классическом стиле с односкатной крышей для на участке и в саду
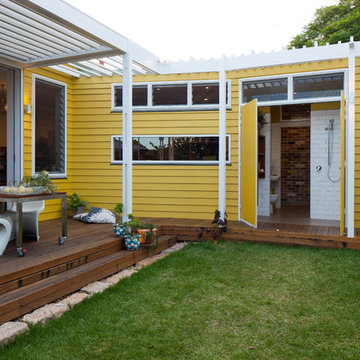
Douglas Frost
На фото: маленький, одноэтажный, деревянный, желтый дом в стиле фьюжн с плоской крышей для на участке и в саду с
На фото: маленький, одноэтажный, деревянный, желтый дом в стиле фьюжн с плоской крышей для на участке и в саду с

Concrete patio with Ipe wood walls. Floor to ceiling windows and doors to living room with exposed wood beamed ceiling and mid-century modern style furniture, in mid-century-modern home renovation in Berkeley, California - Photo by Bruce Damonte.

Todd Tully Danner, AIA, IIDA
Источник вдохновения для домашнего уюта: маленький, двухэтажный, серый частный загородный дом в стиле кантри с облицовкой из ЦСП, двускатной крышей и металлической крышей для на участке и в саду
Источник вдохновения для домашнего уюта: маленький, двухэтажный, серый частный загородный дом в стиле кантри с облицовкой из ЦСП, двускатной крышей и металлической крышей для на участке и в саду
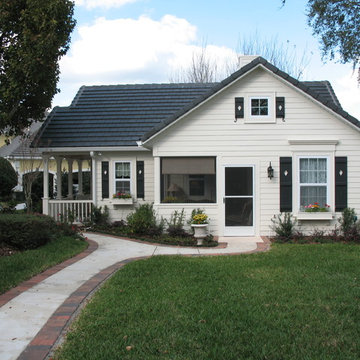
Side elevation
Design and photos by
Steve Allen Shard, AIBD
Стильный дизайн: маленький, одноэтажный, белый дом в классическом стиле с облицовкой из ЦСП для на участке и в саду - последний тренд
Стильный дизайн: маленький, одноэтажный, белый дом в классическом стиле с облицовкой из ЦСП для на участке и в саду - последний тренд
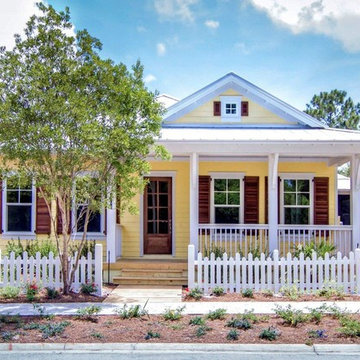
Built by Glenn Layton Homes
На фото: одноэтажный, желтый дом среднего размера в морском стиле с облицовкой из винила и двускатной крышей с
На фото: одноэтажный, желтый дом среднего размера в морском стиле с облицовкой из винила и двускатной крышей с

Joseph Smith
Пример оригинального дизайна: деревянный, маленький дом в стиле рустика с двускатной крышей для на участке и в саду, охотников
Пример оригинального дизайна: деревянный, маленький дом в стиле рустика с двускатной крышей для на участке и в саду, охотников
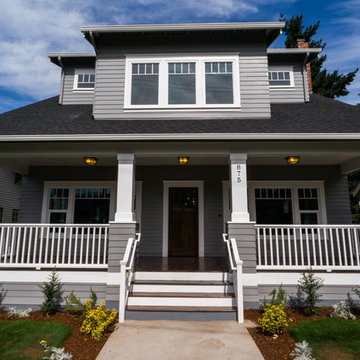
Источник вдохновения для домашнего уюта: двухэтажный, серый частный загородный дом среднего размера в стиле кантри с облицовкой из ЦСП и крышей из гибкой черепицы
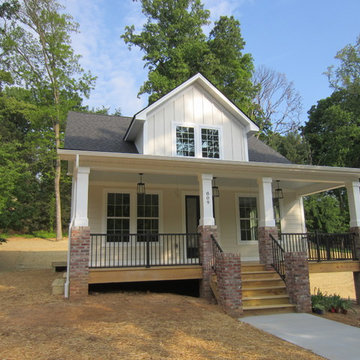
Идея дизайна: деревянный, маленький, одноэтажный, бежевый дом в классическом стиле с двускатной крышей для на участке и в саду
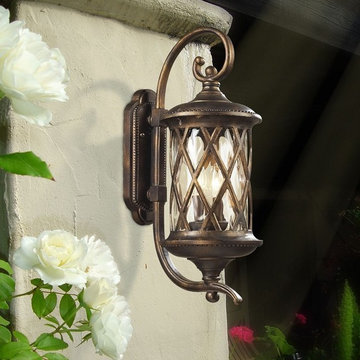
Dress up garage areas, porches and more with this handsome outdoor wall light design. Part of the Barrington Gate Collection, the design features a scroll arm accents and hammered clear glass for an antique look. A hazelnut bronze finish adds to the rich visual appeal.
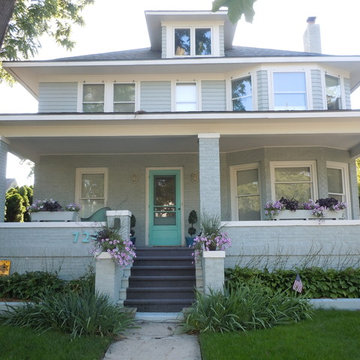
photographer, Leslie Craigie
Стильный дизайн: трехэтажный, деревянный, серый дом среднего размера в классическом стиле - последний тренд
Стильный дизайн: трехэтажный, деревянный, серый дом среднего размера в классическом стиле - последний тренд
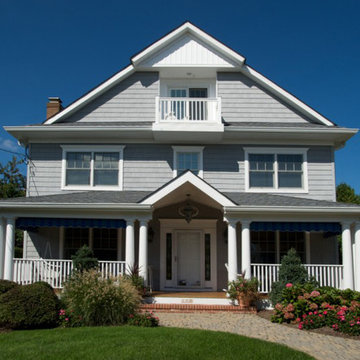
Our clients tasked our firm with developing a plan and renovating their dated center-hall colonial. The roof and tiny attic was removed and a full third floor Master Suite was created.

courtyard, indoor outdoor living, polished concrete, open plan kitchen, dining, living
Rowan Turner Photography
На фото: двухэтажный, маленький, серый таунхаус в современном стиле с металлической крышей для на участке и в саду
На фото: двухэтажный, маленький, серый таунхаус в современном стиле с металлической крышей для на участке и в саду

American Style Collection™ fiberglass entry doors were inspired by early 1900s residential architecture. The collection complements many popular home designs, including Arts and Crafts, Bungalow, Cottage and Colonial Revival styles.
Made with our patented AccuGrain™ technology, you get the look of high-grade wood with all of the durability of fiberglass. The exterior doors in this collection have the look and feel of a real wood front door — with solid wood square edges, architecturally correct stiles, rails and panels. Unlike genuine wood doors, they resist splitting, cracking and rotting.
Door
Craftsman Lite 2 Panel Flush-Glazed 3 Lite
Style IDs Available Sizes Available Options
CCA230
3'0" x 6'8"
Flush Glazed (?)
Sidelites
Left Sidelite Style ID Available Sizes Features
CCA3400SL
12" x 6'8"
14" x 6'8"
Flush Glazed (?)
Right Sidelite Style ID Available Sizes Features
CCA3400SL
12" x 6'8"
14" x 6'8"
Flush Glazed (?)
Transom
Transom Style ID Available Sizes
19220T
30D12 - Rectangular
30D14 - Rectangular
Finish Option: Stainable Paintable Available Accessories: Dentil Shelves
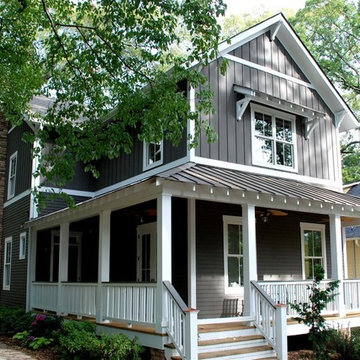
This home plan can be found at the link below.
Пример оригинального дизайна: деревянный, серый дом среднего размера в стиле кантри с двускатной крышей
Пример оригинального дизайна: деревянный, серый дом среднего размера в стиле кантри с двускатной крышей
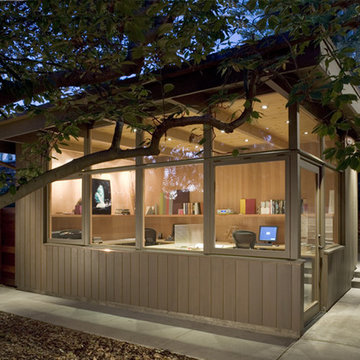
Home office studio in mid-Century Modern Renovation & Addition.
Свежая идея для дизайна: маленький, двухэтажный, деревянный, коричневый дом в стиле ретро для на участке и в саду - отличное фото интерьера
Свежая идея для дизайна: маленький, двухэтажный, деревянный, коричневый дом в стиле ретро для на участке и в саду - отличное фото интерьера
Красивые дома – 55 034 фото фасадов со средним бюджетом
7