Красивые дома – 63 фото фасадов с высоким бюджетом
Сортировать:
Бюджет
Сортировать:Популярное за сегодня
1 - 20 из 63 фото
1 из 4

Rear Exterior with View of Pool
[Photography by Dan Piassick]
Источник вдохновения для домашнего уюта: двухэтажный, серый частный загородный дом среднего размера в современном стиле с облицовкой из камня, двускатной крышей и металлической крышей
Источник вдохновения для домашнего уюта: двухэтажный, серый частный загородный дом среднего размера в современном стиле с облицовкой из камня, двускатной крышей и металлической крышей
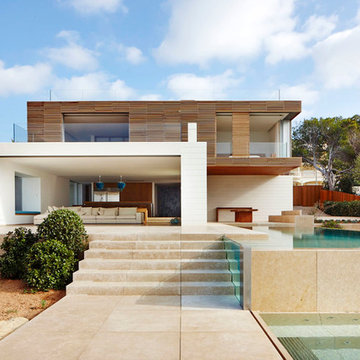
Источник вдохновения для домашнего уюта: большой, двухэтажный, бежевый дом в современном стиле с комбинированной облицовкой и плоской крышей
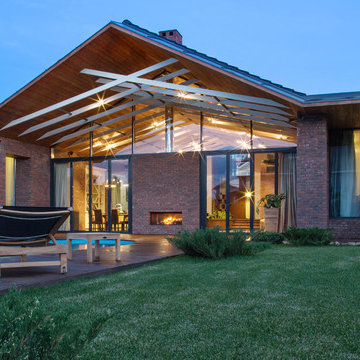
В архитектуре загородного дома обыграны контрасты: монументальность и легкость, традиции и современность. Стены облицованы кирпичом ручной формовки, который эффектно сочетается с огромными витражами. Балки оставлены обнаженными, крыша подшита тонированной доской.
Несмотря на визуальную «прозрачность» архитектуры, дом оснащен продуманной системой отопления и способен достойно выдерживать настоящие русские зимы: обогрев обеспечивают конвекторы под окнами, настенные радиаторы, теплые полы. Еще одно интересное решение, функциональное и декоративное одновременно, — интегрированный в стену двусторонний камин: он обогревает и гостиную, и террасу. Так подчеркивается идея взаимопроникновения внутреннего и внешнего. Эту концепцию поддерживают и полностью раздвижные витражи по бокам от камина, и отделка внутренних стен тем же фактурным кирпичом, что использован для фасада.
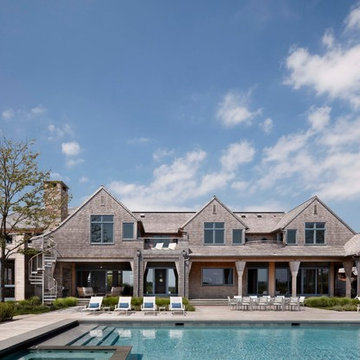
Photography by Michael Moran
На фото: огромный, двухэтажный, деревянный, бежевый частный загородный дом в стиле кантри с двускатной крышей и крышей из гибкой черепицы
На фото: огромный, двухэтажный, деревянный, бежевый частный загородный дом в стиле кантри с двускатной крышей и крышей из гибкой черепицы
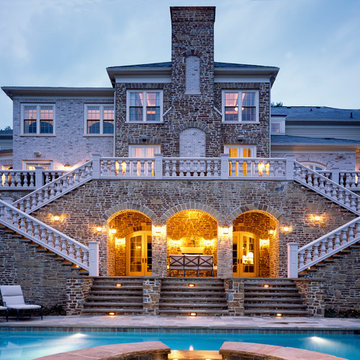
Свежая идея для дизайна: двухэтажный, огромный, бежевый дом в классическом стиле с облицовкой из камня и вальмовой крышей - отличное фото интерьера
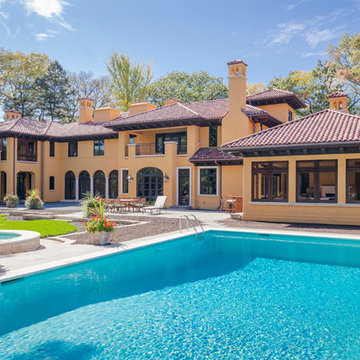
Cable Photography
На фото: двухэтажный, большой, оранжевый дом в средиземноморском стиле с вальмовой крышей и облицовкой из цементной штукатурки
На фото: двухэтажный, большой, оранжевый дом в средиземноморском стиле с вальмовой крышей и облицовкой из цементной штукатурки
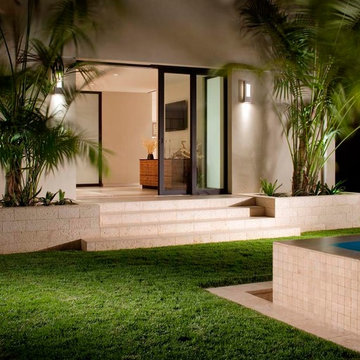
Chipper Hatter Photography
Builder: Streamline Development
Стильный дизайн: большой дом в стиле модернизм - последний тренд
Стильный дизайн: большой дом в стиле модернизм - последний тренд
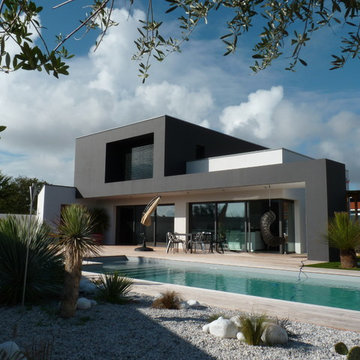
Пример оригинального дизайна: черный, двухэтажный дом среднего размера в современном стиле с плоской крышей
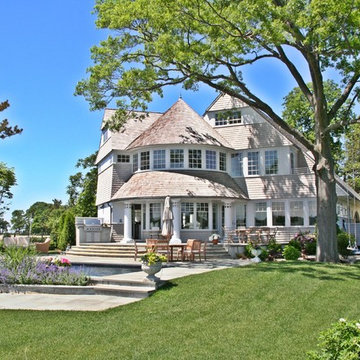
Пример оригинального дизайна: трехэтажный, серый частный загородный дом среднего размера в викторианском стиле с облицовкой из винила, двускатной крышей и крышей из гибкой черепицы
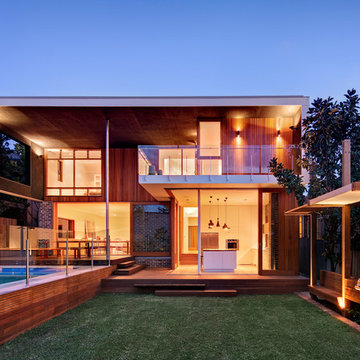
Murray Fredericks
Источник вдохновения для домашнего уюта: двухэтажный, деревянный, большой, коричневый дом в современном стиле с плоской крышей
Источник вдохновения для домашнего уюта: двухэтажный, деревянный, большой, коричневый дом в современном стиле с плоской крышей
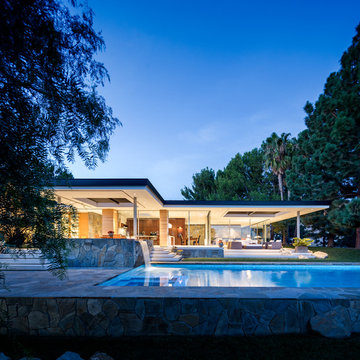
Scott Frances
На фото: одноэтажный, стеклянный, большой, разноцветный частный загородный дом в стиле ретро с плоской крышей с
На фото: одноэтажный, стеклянный, большой, разноцветный частный загородный дом в стиле ретро с плоской крышей с
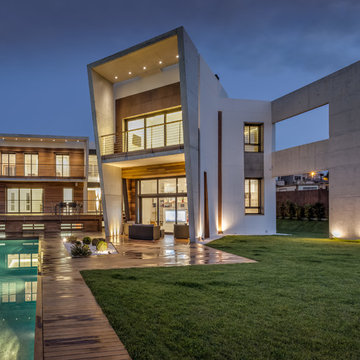
Alex Peña
Свежая идея для дизайна: двухэтажный, большой, белый дом в современном стиле с комбинированной облицовкой и плоской крышей - отличное фото интерьера
Свежая идея для дизайна: двухэтажный, большой, белый дом в современном стиле с комбинированной облицовкой и плоской крышей - отличное фото интерьера
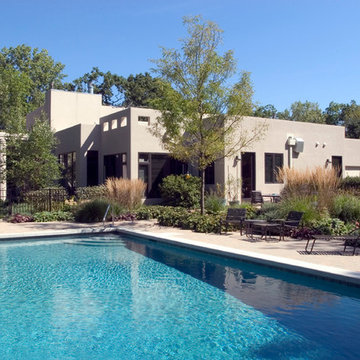
Photography by Linda Oyama Bryan. http://pickellbuilders.com. Sophisticated Ranch Style Stucco Home with Flat Roofs, swimming pool and wrought iron fencing.

Charles Hilton Architects, Robert Benson Photography
From grand estates, to exquisite country homes, to whole house renovations, the quality and attention to detail of a "Significant Homes" custom home is immediately apparent. Full time on-site supervision, a dedicated office staff and hand picked professional craftsmen are the team that take you from groundbreaking to occupancy. Every "Significant Homes" project represents 45 years of luxury homebuilding experience, and a commitment to quality widely recognized by architects, the press and, most of all....thoroughly satisfied homeowners. Our projects have been published in Architectural Digest 6 times along with many other publications and books. Though the lion share of our work has been in Fairfield and Westchester counties, we have built homes in Palm Beach, Aspen, Maine, Nantucket and Long Island.
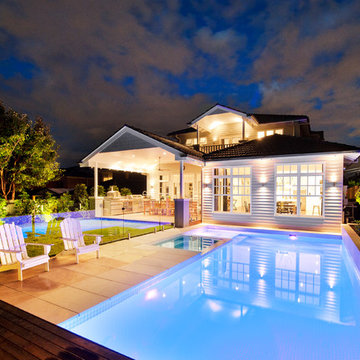
Источник вдохновения для домашнего уюта: большой, двухэтажный, деревянный, бежевый дом в классическом стиле
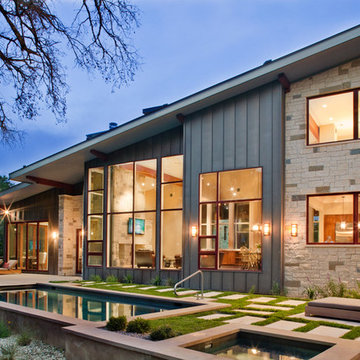
Entirely off the grid, this sleek contemporary is an icon for energy efficiency. Sporting an extensive photovoltaic system, rainwater collection system, and passive heating and cooling, this home will stand apart from its neighbors for many years to come.
Published:
Austin-San Antonio Urban Home, April/May 2014
Photo Credit: Coles Hairston
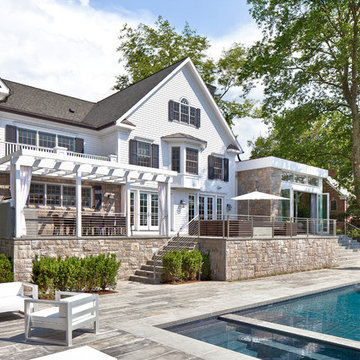
На фото: трехэтажный, белый, большой частный загородный дом в стиле неоклассика (современная классика) с комбинированной облицовкой, двускатной крышей и крышей из гибкой черепицы

Идея дизайна: большой, одноэтажный, бежевый дом в современном стиле с комбинированной облицовкой и двускатной крышей

The Yin-Yang House is a net-zero energy single-family home in a quiet Venice, CA neighborhood. The design objective was to create a space for a large and growing family with several children, which would create a calm, relaxed and organized environment that emphasizes public family space. The home also serves as a place to entertain, and a welcoming space for teenagers as they seek social space with friends.
The home is organized around a series of courtyards and other outdoor spaces that integrate with the interior of the house. Facing the street the house appears to be solid. However, behind the steel entry door is a courtyard, which reveals the indoor-outdoor nature of the house behind the solid exterior. From the entry courtyard, the entire space to the rear garden wall can be seen; the first clue of the home’s spatial connection between inside and out. These spaces are designed for entertainment, and the 40 foot sliding glass door to the living room enhances the harmonic relationship of the main room, allowing the owners to host many guests without the feeling of being overburdened.
The tensions of the house’s exterior are subtly underscored by a 12-inch steel band that hews close to, but sometimes rises above or falls below the floor line of the second floor – a continuous loop moving inside and out like a pen that is never lifted from the page, but reinforces the intent to spatially weave together the indoors with the outside as a single space.
Scale manipulation also plays a formal role in the design of the structure. From the rear, the house appears to be a single-story volume. The large master bedroom window and the outdoor steps are scaled to support this illusion. It is only when the steps are animated with people that one realizes the true scale of the house is two stories.
The kitchen is the heart of the house, with an open working area that allows the owner, an accomplished chef, to converse with friends while cooking. Bedrooms are intentionally designed to be very small and simple; allowing for larger public spaces, emphasizing the family over individual domains. The breakfast room looks across an outdoor courtyard to the guest room/kids playroom, establishing a visual connection while defining the separation of uses. The children can play outdoors while under adult supervision from the dining area or the office, or do homework in the office while adults occupy the adjacent outdoor or indoor space.
Many of the materials used, including the bamboo interior, composite stone and tile countertops and bathroom finishes are recycled, and reinforce the environmental DNA of the house, which also has a green roof. Blown-in cellulose insulation, radiant heating and a host of other sustainable features aids in the performance of the building’s heating and cooling.
The active systems in the home include a 12 KW solar photovoltaic panel system, the largest such residential system available on the market. The solar panels also provide shade from the sun, preventing the house from becoming overheated. The owners have been in the home for over nine months and have yet to receive a power bill.
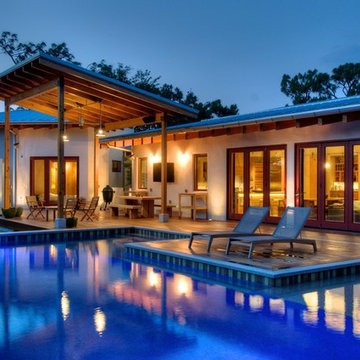
Exposed cypress timber beams. Covered outdoor dining. Separate salt water pool and spa. Polished concrete coping. FSC Ipe deck. LEED Platinum home. Photos by Matt McCorteney.
Красивые дома – 63 фото фасадов с высоким бюджетом
1