Красивые дома – 106 367 фото фасадов с высоким бюджетом
Сортировать:
Бюджет
Сортировать:Популярное за сегодня
121 - 140 из 106 367 фото
1 из 3

Micheal Hospelt Photography
3000 sf single story home with composite and metal roof.
Пример оригинального дизайна: одноэтажный, белый частный загородный дом среднего размера в стиле кантри с крышей из смешанных материалов и двускатной крышей
Пример оригинального дизайна: одноэтажный, белый частный загородный дом среднего размера в стиле кантри с крышей из смешанных материалов и двускатной крышей
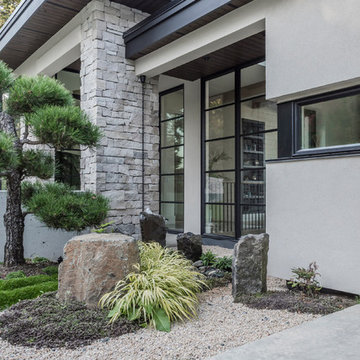
Water feature and garden off front entry
PC Carsten Arnold
Идея дизайна: большой, двухэтажный, бежевый частный загородный дом в современном стиле с облицовкой из камня, плоской крышей и крышей из гибкой черепицы
Идея дизайна: большой, двухэтажный, бежевый частный загородный дом в современном стиле с облицовкой из камня, плоской крышей и крышей из гибкой черепицы

Beirut 2012
Die großen, bislang ungenutzten Flachdächer mitten in den Städten zu erschließen, ist der
Grundgedanke, auf dem die Idee des
Loftcube basiert. Der Berliner Designer Werner Aisslinger will mit leichten, mobilen
Wohneinheiten diesen neuen, sonnigen
Lebensraum im großen Stil eröffnen und
vermarkten. Nach zweijährigen Vorarbeiten
präsentierten die Planer im Jahr 2003 den
Prototypen ihrer modularen Wohneinheiten
auf dem Flachdach des Universal Music
Gebäudes in Berlin.
Der Loftcube besteht aus einem Tragwerk mit aufgesteckten Fassadenelementen und einem variablen inneren Ausbausystem. Schneller als ein ein Fertighaus ist er innerhalb von 2-3 Tagen inklusive Innenausbau komplett aufgestellt. Zudem lässt sich der Loftcube in der gleichen Zeit auch wieder abbauen und an einen anderen Ort transportieren. Der Loftcube bietet bei Innenabmessungen von 6,25 x 6,25 m etwa 39 m2 Wohnfläche. Die nächst größere Einheit bietet bei rechteckigem Grundriss eine Raumgröße von 55 m2. Ausgehend von diesen Grundmodulen können - durch Brücken miteinander verbundener Einzelelemente - ganze Wohnlandschaften errichtet werden. Je nach Anforderung kann so die Wohnfläche im Laufe der Zeit den Bedürfnissen der Nutzer immer wieder angepasst werden. Die gewünschte Mobilität gewährleistet die auf
Containermaße begrenzte Größe aller
Bauteile. design: studio aisslinger Foto: Aisslinger
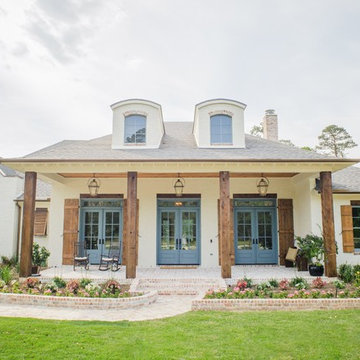
Идея дизайна: большой, двухэтажный, кирпичный, белый частный загородный дом в классическом стиле с двускатной крышей и крышей из гибкой черепицы

Reed Brown Photography
Идея дизайна: двухэтажный, белый частный загородный дом в стиле неоклассика (современная классика) с двускатной крышей и крышей из гибкой черепицы
Идея дизайна: двухэтажный, белый частный загородный дом в стиле неоклассика (современная классика) с двускатной крышей и крышей из гибкой черепицы

New home construction in Homewood Alabama photographed for Willow Homes, Willow Design Studio, and Triton Stone Group by Birmingham Alabama based architectural and interiors photographer Tommy Daspit. You can see more of his work at http://tommydaspit.com
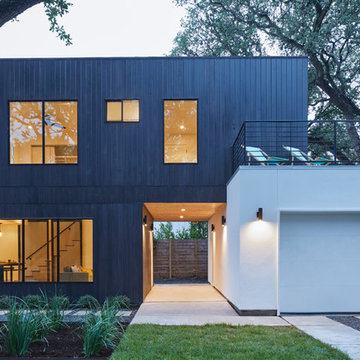
Leonid Furmansky
На фото: двухэтажный, деревянный, черный, маленький частный загородный дом в современном стиле с плоской крышей для на участке и в саду
На фото: двухэтажный, деревянный, черный, маленький частный загородный дом в современном стиле с плоской крышей для на участке и в саду

Идея дизайна: бежевый, одноэтажный частный загородный дом среднего размера в современном стиле с крышей из гибкой черепицы, облицовкой из цементной штукатурки и вальмовой крышей

Second story was added to original 1917 brick single story home. New modern steel canopy over front porch to disguise the area of the addition. Cedar shake shingles on gable of second floor. Matching brick brought up to the second floor on the left. Photo by Jess Blackwell

The centre piece of the works was a single storey ground floor extension that extended the kitchen and usable living space, whilst connecting the house with the garden thanks to the Grand Slider II aluminium sliding doors and a large fixed frame picture window.
Architect: Simon Whitehead Architects
Photographer: Bill Bolton

The Design Styles Architecture team beautifully remodeled the exterior and interior of this Carolina Circle home. The home was originally built in 1973 and was 5,860 SF; the remodel added 1,000 SF to the total under air square-footage. The exterior of the home was revamped to take your typical Mediterranean house with yellow exterior paint and red Spanish style roof and update it to a sleek exterior with gray roof, dark brown trim, and light cream walls. Additions were done to the home to provide more square footage under roof and more room for entertaining. The master bathroom was pushed out several feet to create a spacious marbled master en-suite with walk in shower, standing tub, walk in closets, and vanity spaces. A balcony was created to extend off of the second story of the home, creating a covered lanai and outdoor kitchen on the first floor. Ornamental columns and wrought iron details inside the home were removed or updated to create a clean and sophisticated interior. The master bedroom took the existing beam support for the ceiling and reworked it to create a visually stunning ceiling feature complete with up-lighting and hanging chandelier creating a warm glow and ambiance to the space. An existing second story outdoor balcony was converted and tied in to the under air square footage of the home, and is now used as a workout room that overlooks the ocean. The existing pool and outdoor area completely updated and now features a dock, a boat lift, fire features and outdoor dining/ kitchen.
Photo by: Design Styles Architecture

Situated on the edge of New Hampshire’s beautiful Lake Sunapee, this Craftsman-style shingle lake house peeks out from the towering pine trees that surround it. When the clients approached Cummings Architects, the lot consisted of 3 run-down buildings. The challenge was to create something that enhanced the property without overshadowing the landscape, while adhering to the strict zoning regulations that come with waterfront construction. The result is a design that encompassed all of the clients’ dreams and blends seamlessly into the gorgeous, forested lake-shore, as if the property was meant to have this house all along.
The ground floor of the main house is a spacious open concept that flows out to the stone patio area with fire pit. Wood flooring and natural fir bead-board ceilings pay homage to the trees and rugged landscape that surround the home. The gorgeous views are also captured in the upstairs living areas and third floor tower deck. The carriage house structure holds a cozy guest space with additional lake views, so that extended family and friends can all enjoy this vacation retreat together. Photo by Eric Roth
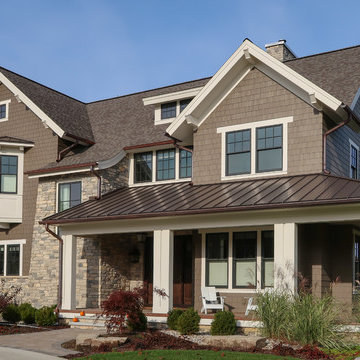
На фото: большой, двухэтажный частный загородный дом в стиле неоклассика (современная классика) с комбинированной облицовкой и крышей из смешанных материалов с
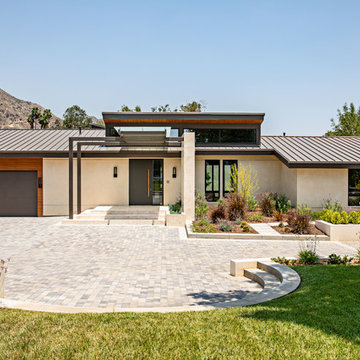
A Southern California contemporary residence designed by Atelier R Design with the Glo European Windows D1 Modern Entry door accenting the modern aesthetic.
Sterling Reed Photography
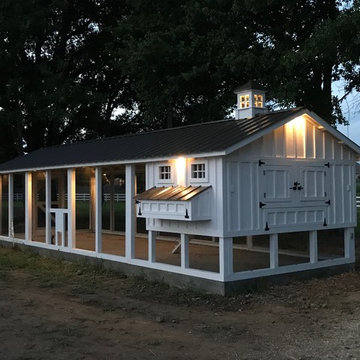
This is a custom-made Carolina Coop that has an overall footprint of 10' x 30' with a 6'x10' henhouse. It has a ChickenGuardian automatic run door, board and batten siding, cupola, two 5-gang egg hutches. This walk-through shows some other features including the 10-nipple poultry water bar. It also is wired with soffit lighting all around the coop.

Charles Davis Smith, AIA
На фото: маленький, одноэтажный, кирпичный, коричневый частный загородный дом в стиле лофт с односкатной крышей и металлической крышей для на участке и в саду с
На фото: маленький, одноэтажный, кирпичный, коричневый частный загородный дом в стиле лофт с односкатной крышей и металлической крышей для на участке и в саду с
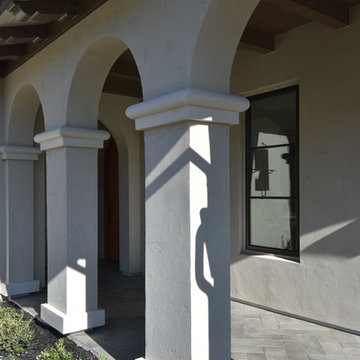
Photo by Maria Zichil
Источник вдохновения для домашнего уюта: двухэтажный, бежевый частный загородный дом среднего размера в средиземноморском стиле с облицовкой из цементной штукатурки, плоской крышей и черепичной крышей
Источник вдохновения для домашнего уюта: двухэтажный, бежевый частный загородный дом среднего размера в средиземноморском стиле с облицовкой из цементной штукатурки, плоской крышей и черепичной крышей
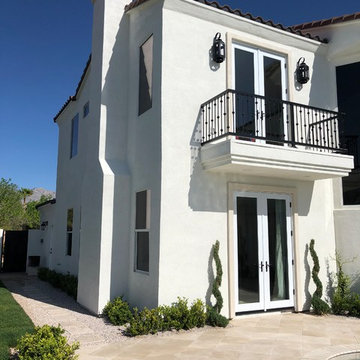
Completed side view of the back of the home
Идея дизайна: большой дом в средиземноморском стиле
Идея дизайна: большой дом в средиземноморском стиле

The swimming pool sits between the main living wing and the upper level family wing. The master bedroom has a private terrace with forest views. Below is a pool house sheathed with zinc panels with an outdoor shower facing the forest.
Photographer - Peter Aaron
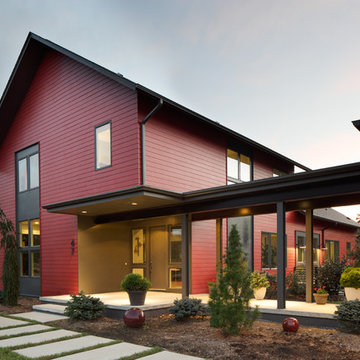
Sterling Stevens - Sterling E. Stevens Design Photo
На фото: двухэтажный, красный частный загородный дом среднего размера в стиле модернизм с облицовкой из ЦСП, двускатной крышей и крышей из гибкой черепицы
На фото: двухэтажный, красный частный загородный дом среднего размера в стиле модернизм с облицовкой из ЦСП, двускатной крышей и крышей из гибкой черепицы
Красивые дома – 106 367 фото фасадов с высоким бюджетом
7