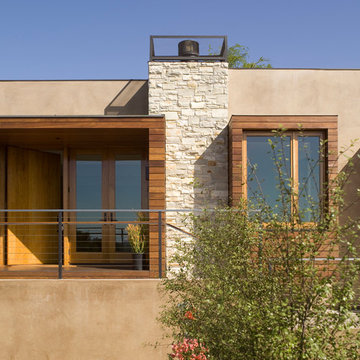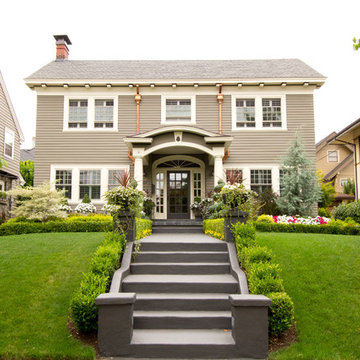Красивые дома – 2 874 фото фасадов
Сортировать:
Бюджет
Сортировать:Популярное за сегодня
1 - 20 из 2 874 фото

Свежая идея для дизайна: двухэтажный, бежевый таунхаус среднего размера в современном стиле с облицовкой из камня, односкатной крышей и металлической крышей - отличное фото интерьера

WHOLE HOUSE RENOVATION AND ADDITION
Built in the 1940s, this cottage had an incredible amount of character and personality but was not conducive to the way we live today. The rooms were small and did not flow well into one another. The renovation of this house required opening up several rooms and adding square footage to the back of the home, all the while, keeping the curb appeal of a small cottage.
Photographs by jeanallsopp.com

Mid-Century Modernism inspired our design for this new house in Noe Valley. The exterior is distinguished by cubic massing, well proportioned forms and use of contrasting but harmonious natural materials. These include clear cedar, stone, aluminum, colored stucco, glass railings, slate and painted wood. At the rear yard, stepped terraces provide scenic views of downtown and the Bay Bridge. Large sunken courts allow generous natural light to reach the below grade guest bedroom and office behind the first floor garage. The upper floors bedrooms and baths are flooded with natural light from carefully arranged windows that open the house to panoramic views. A mostly open plan with 10 foot ceilings and an open stairwell combine with metal railings, dropped ceilings, fin walls, a stone fireplace, stone counters and teak floors to create a unified interior.
Find the right local pro for your project

Noah Walker
На фото: трехэтажный, деревянный, коричневый частный загородный дом в современном стиле с плоской крышей с
На фото: трехэтажный, деревянный, коричневый частный загородный дом в современном стиле с плоской крышей с

Russell Abraham
Стильный дизайн: двухэтажный дом среднего размера в стиле модернизм с комбинированной облицовкой и плоской крышей - последний тренд
Стильный дизайн: двухэтажный дом среднего размера в стиле модернизм с комбинированной облицовкой и плоской крышей - последний тренд

Upside Development completed an contemporary architectural transformation in Taylor Creek Ranch. Evolving from the belief that a beautiful home is more than just a very large home, this 1940’s bungalow was meticulously redesigned to entertain its next life. It's contemporary architecture is defined by the beautiful play of wood, brick, metal and stone elements. The flow interchanges all around the house between the dark black contrast of brick pillars and the live dynamic grain of the Canadian cedar facade. The multi level roof structure and wrapping canopies create the airy gloom similar to its neighbouring ravine.
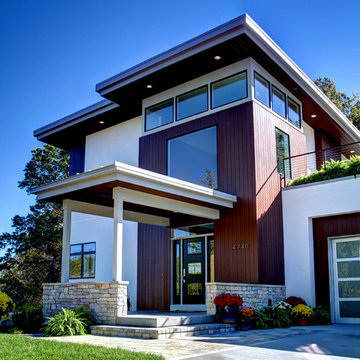
Photos by Kaity
Interiors by Ashley Cole Design
Architecture by David Maxam
Источник вдохновения для домашнего уюта: двухэтажный, большой, белый дом в современном стиле с комбинированной облицовкой и плоской крышей
Источник вдохновения для домашнего уюта: двухэтажный, большой, белый дом в современном стиле с комбинированной облицовкой и плоской крышей

Photos By Shawn Lortie Photography
Источник вдохновения для домашнего уюта: большой, двухэтажный, коричневый частный загородный дом в современном стиле с комбинированной облицовкой и плоской крышей
Источник вдохновения для домашнего уюта: большой, двухэтажный, коричневый частный загородный дом в современном стиле с комбинированной облицовкой и плоской крышей
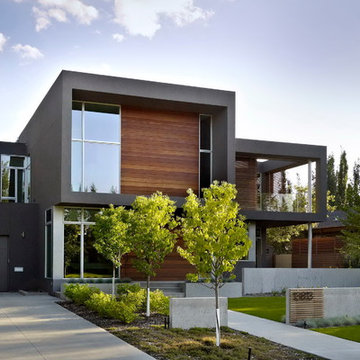
Project :: SD House
Design by :: www.thirdstone.ca
Photography: merle prosofsky
Стильный дизайн: деревянный дом в стиле модернизм - последний тренд
Стильный дизайн: деревянный дом в стиле модернизм - последний тренд
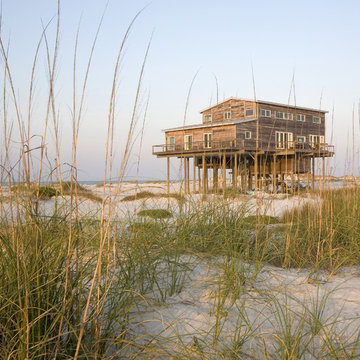
Island house in southern Florida, custom-designed and pre-cut by Habitat Post & Beam, Inc. This house was ferried to the job site where it was assembled by a local builder. Photos by Michael Penney, architectural photographer IMPORTANT NOTE: We are not involved in the finish or decoration of these homes, so it is unlikely that we can answer any questions about elements that were not part of our kit package, i.e., specific elements of the spaces such as appliances, colors, lighting, furniture, landscaping, etc. ADDITIONAL NOTE: This photo was used in a nice Houzz article about vacation house swapping options. The use of the photo in that article was not preapproved by Habitat, and we want to clarify that this house is not available for vacation home swapping.

На фото: большой, трехэтажный, разноцветный дом из бревен в стиле рустика с комбинированной облицовкой, двускатной крышей, крышей из гибкой черепицы и серой крышей с
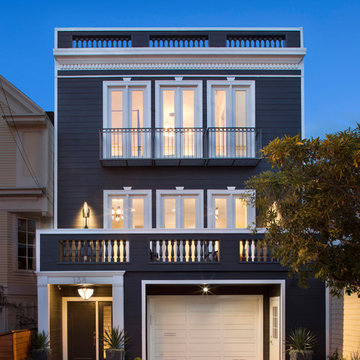
Paul Dyer Photography
Свежая идея для дизайна: большой, трехэтажный частный загородный дом в стиле неоклассика (современная классика) - отличное фото интерьера
Свежая идея для дизайна: большой, трехэтажный частный загородный дом в стиле неоклассика (современная классика) - отличное фото интерьера
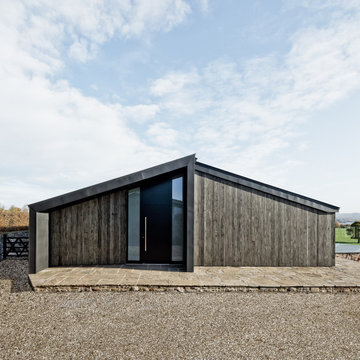
На фото: одноэтажный, серый частный загородный дом среднего размера в современном стиле с комбинированной облицовкой

На фото: большой, двухэтажный, разноцветный частный загородный дом в современном стиле с комбинированной облицовкой и плоской крышей
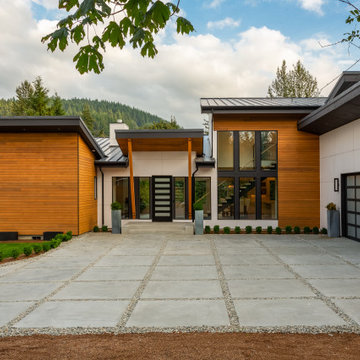
Идея дизайна: двухэтажный, разноцветный частный загородный дом в современном стиле с комбинированной облицовкой, односкатной крышей и металлической крышей
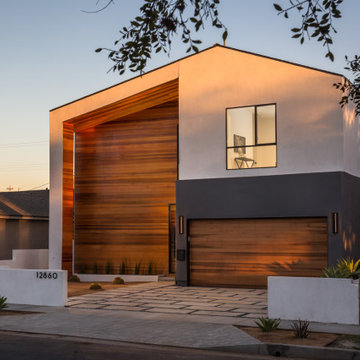
Свежая идея для дизайна: двухэтажный, разноцветный частный загородный дом в современном стиле с двускатной крышей и комбинированной облицовкой - отличное фото интерьера
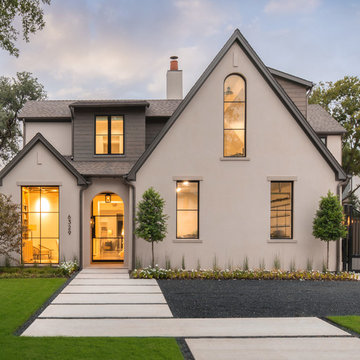
На фото: двухэтажный, серый частный загородный дом в стиле неоклассика (современная классика) с двускатной крышей и крышей из гибкой черепицы с
Красивые дома – 2 874 фото фасадов

На фото: двухэтажный, разноцветный частный загородный дом в современном стиле с комбинированной облицовкой и двускатной крышей
1
