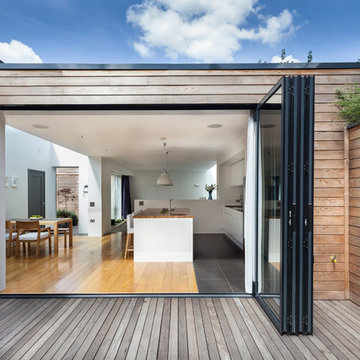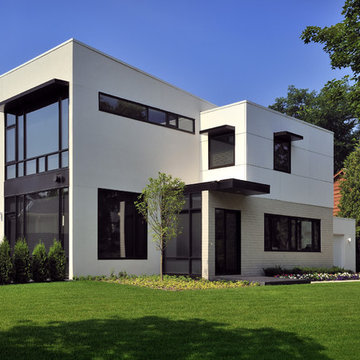Красивые дома – 486 фото фасадов
Сортировать:
Бюджет
Сортировать:Популярное за сегодня
1 - 20 из 486 фото
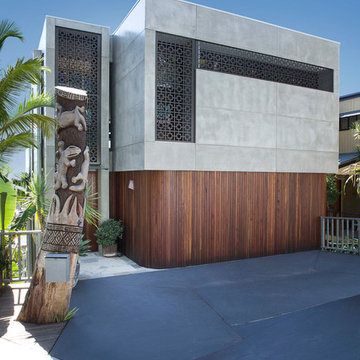
South Street/Entry Exterior. Laser cut screens and timber cladding with concealed garage tilt-a-door.
На фото: трехэтажный дом в современном стиле с облицовкой из ЦСП
На фото: трехэтажный дом в современном стиле с облицовкой из ЦСП
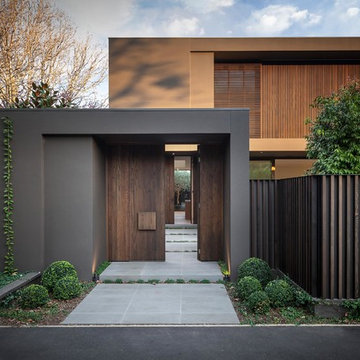
Urban Angles
На фото: большой, двухэтажный, коричневый дом в скандинавском стиле с плоской крышей
На фото: большой, двухэтажный, коричневый дом в скандинавском стиле с плоской крышей
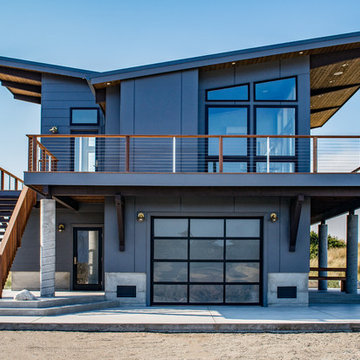
KMK Photography, Kathleen Kimber
На фото: большой, двухэтажный, серый дом в современном стиле
На фото: большой, двухэтажный, серый дом в современном стиле
Find the right local pro for your project

This project encompasses the renovation of two aging metal warehouses located on an acre just North of the 610 loop. The larger warehouse, previously an auto body shop, measures 6000 square feet and will contain a residence, art studio, and garage. A light well puncturing the middle of the main residence brightens the core of the deep building. The over-sized roof opening washes light down three masonry walls that define the light well and divide the public and private realms of the residence. The interior of the light well is conceived as a serene place of reflection while providing ample natural light into the Master Bedroom. Large windows infill the previous garage door openings and are shaded by a generous steel canopy as well as a new evergreen tree court to the west. Adjacent, a 1200 sf building is reconfigured for a guest or visiting artist residence and studio with a shared outdoor patio for entertaining. Photo by Peter Molick, Art by Karin Broker
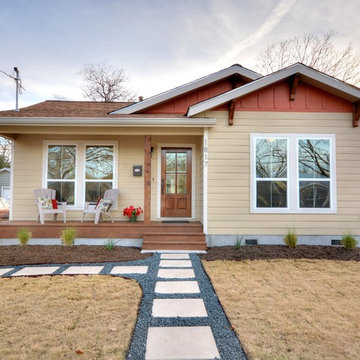
Shutterbug Studios
Источник вдохновения для домашнего уюта: большой, одноэтажный, деревянный, коричневый дом в классическом стиле
Источник вдохновения для домашнего уюта: большой, одноэтажный, деревянный, коричневый дом в классическом стиле

Cesar Rubio
Стильный дизайн: трехэтажный, розовый дом среднего размера, из контейнеров в современном стиле с облицовкой из цементной штукатурки, плоской крышей и металлической крышей - последний тренд
Стильный дизайн: трехэтажный, розовый дом среднего размера, из контейнеров в современном стиле с облицовкой из цементной штукатурки, плоской крышей и металлической крышей - последний тренд

Exterior and entryway.
Идея дизайна: одноэтажный, бежевый, большой дом в стиле фьюжн с плоской крышей и облицовкой из самана
Идея дизайна: одноэтажный, бежевый, большой дом в стиле фьюжн с плоской крышей и облицовкой из самана
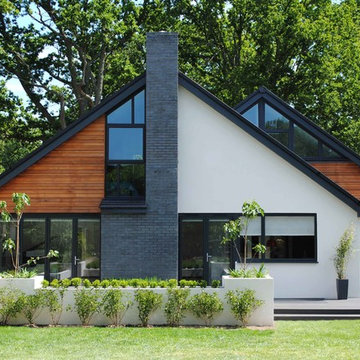
Стильный дизайн: двухэтажный дом в современном стиле с комбинированной облицовкой и двускатной крышей - последний тренд
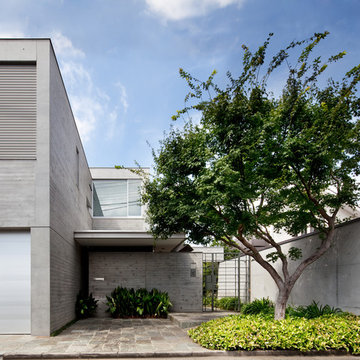
閑静な住宅地に計画したRC造2階建ての住宅。プライバシーの確保と開放性が求められた。そこで縦長のヴォリュームを敷地中央におき、南北両面に庭をとることで、 生活空間を緑豊かな緩衝空間で取り囲む配置とした。中央のヴォリュームはプログラムにあわせて4つのブロックに分節し、それらを少しだけずらしながら繋いでいる。これにより外部に表れるヴォリュームは程よく分節され、庭に変化がうまれる。また内部には視線や風の抜け道が生まれるとともに、空間に適度なたまりができた。エントランス・リビング・ダイニング・キッチン、各部屋からはそれぞれの空間の特性に合わせた庭を楽しむことができる。重厚感ある本実のRC壁・豊かな緑に囲われ、外との繋がりをもちながらも落ち着きのある住宅となった
主要用途:住宅
構造:RC造
構造設計:YSE
施工:滝沢建設
所在地:東京
竣工:2008
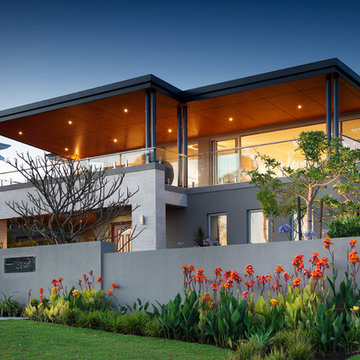
Свежая идея для дизайна: большой, двухэтажный, серый дом в современном стиле с плоской крышей - отличное фото интерьера
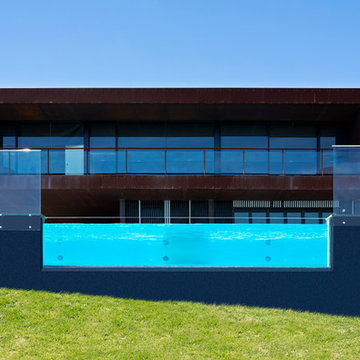
6m x 1.2m x50mm acrylic pool window
Источник вдохновения для домашнего уюта: большой, двухэтажный дом в современном стиле с облицовкой из металла
Источник вдохновения для домашнего уюта: большой, двухэтажный дом в современном стиле с облицовкой из металла
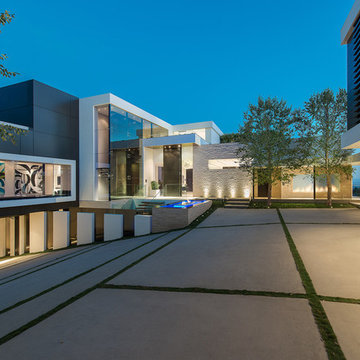
Laurel Way Beverly Hills luxury modern home exterior design. Photo by William MacCollum.
Идея дизайна: огромный, трехэтажный, разноцветный частный загородный дом в современном стиле с комбинированной облицовкой, плоской крышей и входной группой
Идея дизайна: огромный, трехэтажный, разноцветный частный загородный дом в современном стиле с комбинированной облицовкой, плоской крышей и входной группой
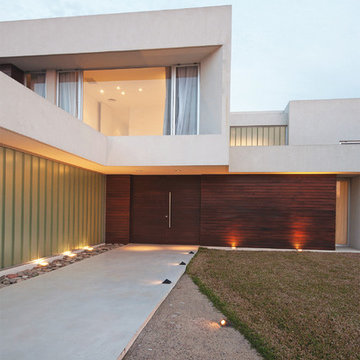
Pool House (2010)
Project and Works Management
Location Los Castores I, Nordelta, Tigre, Buenos Aires, Argentina
Total Area 457 m²
Photo Luis Abregú
Pool House>
Principal> Arq. Alejandro Amoedo
Lead Designer> Arq. Lucas D’Adamo Baumann
Project Manager> Hernan Montes de Oca
Collaborators> Federico Segretin Sueyro, Luciana Flores, Fausto Cristini
The main condition suggested by the owner for the design of this permanent home was to direct the views to the vast lagoon that is on the rear façade of the land.
To this end, we designed an inverted L layout, withdrawing the access to the house towards the center of the lot, allowing for wider perspectives at the rear of the lot and without limits to the environment.
Aligned on the front façade are the garages, study, toilet and service rooms: laundry, pantry, one bedroom, one bathroom and the barbecue area.
This geometry created a long path towards the entrance of the house, which was designed by combining vehicle and pedestrian access.
The social areas are organized from the access hall around an inner yard that integrates natural light to the different environments. The kitchen, the dining room, the gallery and the sitting room are aligned and overlooking the lagoon. The sitting room has a double height, incorporating the stairs over one of the sides of the inner yard and an in-out swimming pool that is joined to the lake visually and serves as separation from the master suite.
The upper floor is organized around the double-height space, also benefiting from the views of the environment, the inner yard and the garden. Its plan is made up of two full guest suites and a large study prepared for the owners’ work, also enjoying the best views of the lagoon, not just from its privileged location in height but also from its sides made of glass towards the exterior and towards the double height of the sitting room.
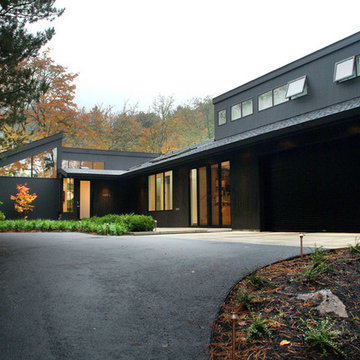
Photos By; Nate Grant
Стильный дизайн: двухэтажный дом в современном стиле - последний тренд
Стильный дизайн: двухэтажный дом в современном стиле - последний тренд
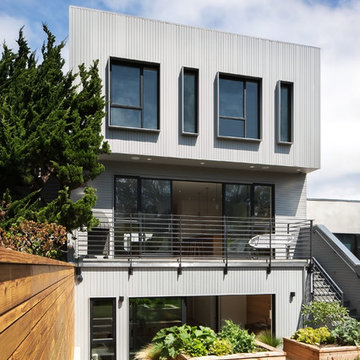
Adam Rouse & Patrick Perez
Свежая идея для дизайна: трехэтажный, серый дом в современном стиле с плоской крышей - отличное фото интерьера
Свежая идея для дизайна: трехэтажный, серый дом в современном стиле с плоской крышей - отличное фото интерьера
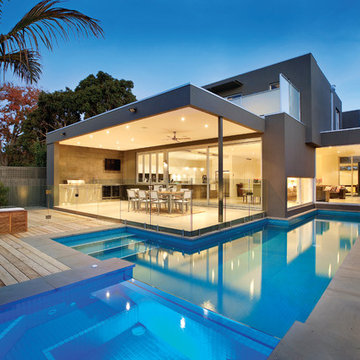
A gorgeous example of contemporary architecture, Shasta exudes a friendly and spellbinding charm.
Стильный дизайн: дом в современном стиле - последний тренд
Стильный дизайн: дом в современном стиле - последний тренд
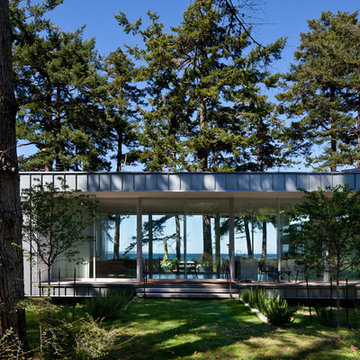
Sean Airhart
Идея дизайна: одноэтажный, серый дом среднего размера в стиле модернизм с облицовкой из металла и плоской крышей
Идея дизайна: одноэтажный, серый дом среднего размера в стиле модернизм с облицовкой из металла и плоской крышей
Красивые дома – 486 фото фасадов
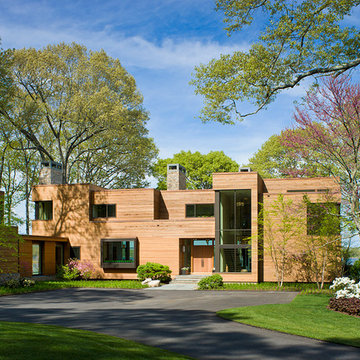
Стильный дизайн: двухэтажный, деревянный, огромный, коричневый дом в современном стиле с плоской крышей - последний тренд
1
