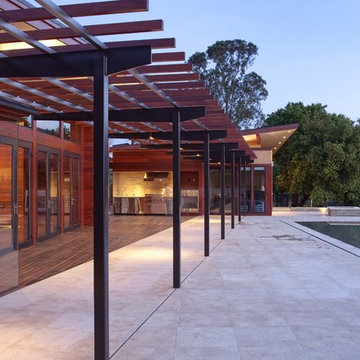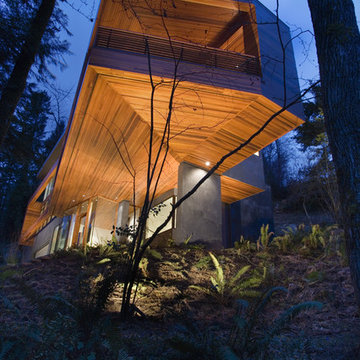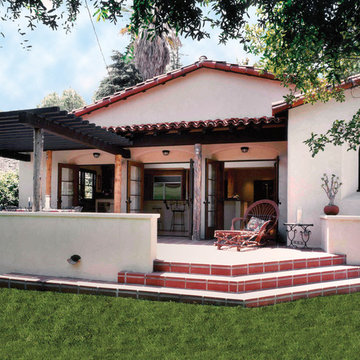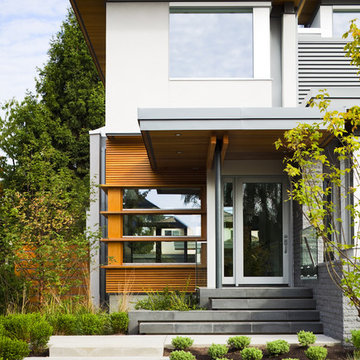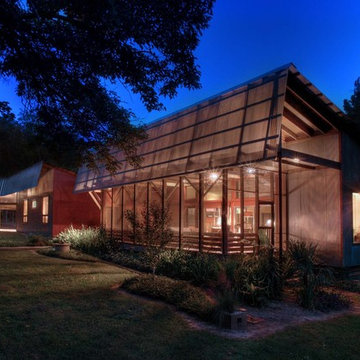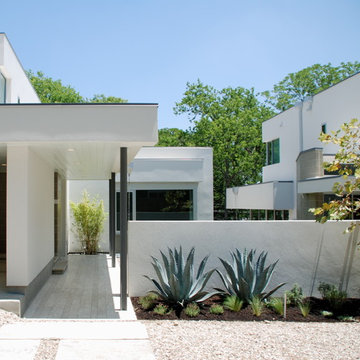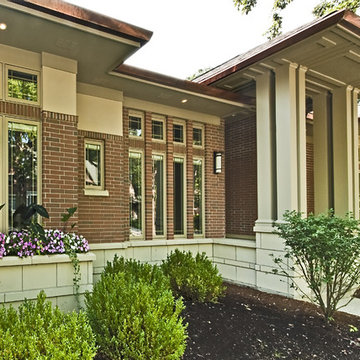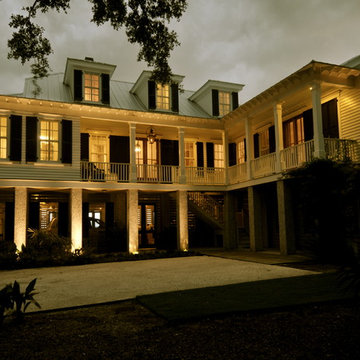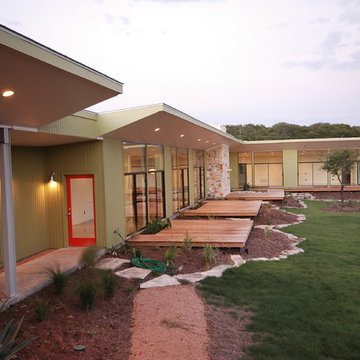Красивые дома – 142 фото фасадов
Сортировать:
Бюджет
Сортировать:Популярное за сегодня
1 - 20 из 142 фото
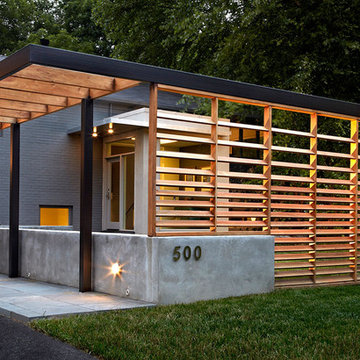
In the renovation and addition to this home in Falls Church VA, exterior hard-scapes and garden spaces surround the house while the spaces within the home are made larger and are opened up to the forestall views surrounding the home. When walking on the pathway one crosses the many thresholds along the exterior that help to separate and create new intimate garden spaces. Steel, concrete, and wood come together in this intricate walkway system comprised of slatted screen fences, a guiding pergola overhead, and a hard-scaped pathway. The changes in grade, volume, and materiality allow for a dynamic walkway that runs both to the new entry and continues to the rear patio where it then terminates at the patio access of the home. The master bedroom is extruded out over the lower level into the rear of the house and opened up with tall windows all along two sides. A more formal entry space is added at the front with full height glass bringing in lots of light to make for an elegant entry space. Partitions are removed from the interior to create one large space which integrates the new kitchen, living room , and dining room. Full height glass along the rear of the house opens up the views to the rear and brightens up the entire space. A new garage volume is added and bridged together with the existing home creating a new powder room, mudroom, and storage.
Find the right local pro for your project
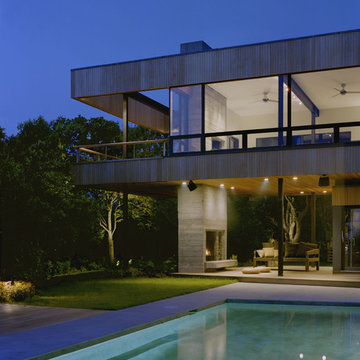
Perched on a bluff overlooking Block Island Sound, the property is a flag lot at the edge of a new subdivision, bordered on three sides by water, wetlands, and woods. The client asked us to design a house with a minimal impact on the pristine landscape, maximum exposure to the views and all the amenities of a year round vacation home.
The basic requirements of each space were considered integrally with the effects of sunlight, breezes and views. The house was conceived as a lens, continually framing and magnifying the subtle changes in the surrounding environment.
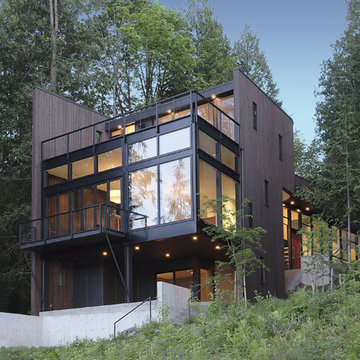
Идея дизайна: деревянный, трехэтажный, коричневый дом среднего размера в стиле модернизм
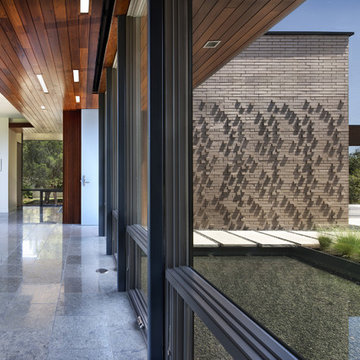
Photography by Whit Preston Photography and Paul Finkel of Piston Design
Пример оригинального дизайна: кирпичный дом в стиле модернизм
Пример оригинального дизайна: кирпичный дом в стиле модернизм
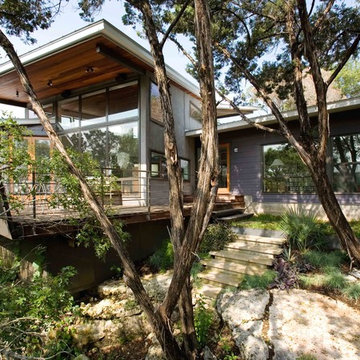
The contemporary lines of the roof and windows bring an touch of modernity to this rustic location.
На фото: большой, двухэтажный, серый частный загородный дом в современном стиле с облицовкой из камня и плоской крышей с
На фото: большой, двухэтажный, серый частный загородный дом в современном стиле с облицовкой из камня и плоской крышей с
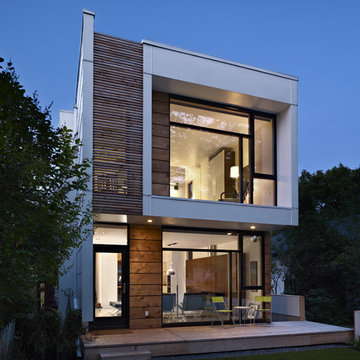
LG House (Edmonton
Design :: thirdstone inc. [^]
Photography :: Merle Prosofsky
Стильный дизайн: деревянный дом в стиле модернизм - последний тренд
Стильный дизайн: деревянный дом в стиле модернизм - последний тренд
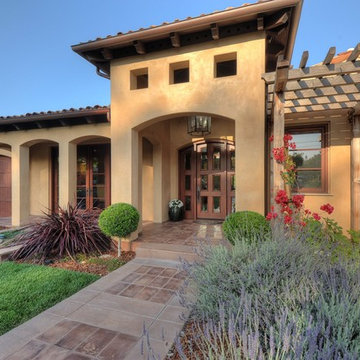
Los Gatos – Contemporary Tuscan -
This two story home captures the essence of a Tuscan Villa, yet is clearly of our time and without all the crumbling stone and sentimental goo gah. Exterior and interior design details have been stripped down to their elemental forms for a clean and crisp, yet comfortable atmosphere that still evokes a feeling of old world sensibility.
This outdoor loggia frames the views of the Silicon Valley.
Equally comfortable housing pool parties for the neighborhood kids, or elegant dinner parties for the high tech elite.
A shady outdoor loggia with cozy outdoor fireplace create the perfect environment for relaxed Saturday afternoon barbecues.
Design Team:
Noel Cross+Architects - Architect
Bethe Cohen Interior Design
Jason Bowman Landscape Architect/California Horticulture
Chris Blackwell Inc. – General Contractor
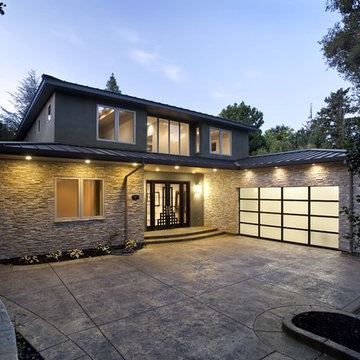
Источник вдохновения для домашнего уюта: двухэтажный дом в современном стиле с облицовкой из камня, металлической крышей и черной крышей
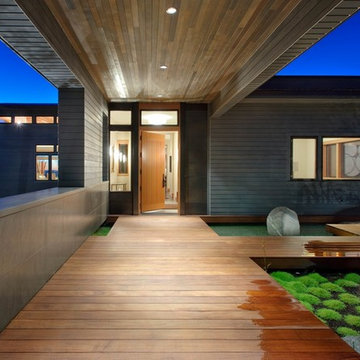
Covered front entry, set well back from the street behind a garden and a pond, creates a private, welcoming transition into the home.
Photo by Aaron Leitz Photography.
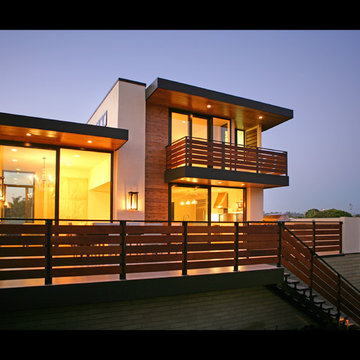
This project, located within the Camino Del Mar 'beach community', posed an interesting challenge. The project sits within the low lying areas of the San Dieguito River flood plain which required that the building finished floor be set at an elevation 7'-0" above the existing grade. Our goal in dealing with the flood plain requirements and the floor area restrictions was to create a simple, efficient plan that would maximize light, air and privacy, as well as have a strong connection between indoor and outdoor living. We have chosen durable materials appropriate to the neighborhood context that would perform well under a marine environment and satisfy the client's desire for an "autheticity of materials" with a contemporary aesthetic.
Awarded the Home of the Year 2008 - San Diego Home and Garden Magazine
Красивые дома – 142 фото фасадов
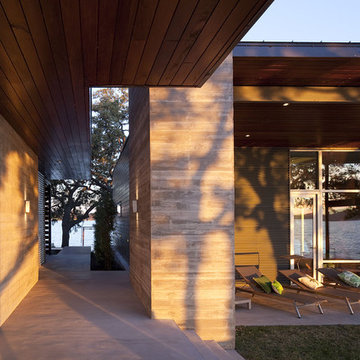
Свежая идея для дизайна: большой, двухэтажный, разноцветный дом в современном стиле с облицовкой из металла и плоской крышей - отличное фото интерьера
1
