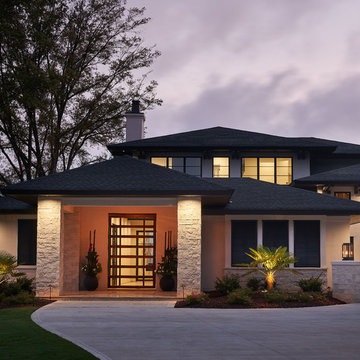Дома
Сортировать:
Бюджет
Сортировать:Популярное за сегодня
61 - 80 из 1 478 656 фото

A luxury residence in Vail, Colorado featuring wire-brushed Bavarian Oak wide-plank wood floors in a custom finish and reclaimed sunburnt siding on the ceiling.
Arrigoni Woods specializes in wide-plank wood flooring, both recycled and engineered. Our wood comes from old-growth Western European forests that are sustainably managed. Arrigoni's uniquely engineered wood (which has the look and feel of solid wood) features a trio of layered engineered planks, with a middle layer of transversely laid vertical grain spruce, providing a solid core.
This gorgeous mountain modern home was completed in the Fall of 2014. Using only the finest of materials and finishes, this home is the ultimate dream home.
Photographer: Kimberly Gavin

Пример оригинального дизайна: большой, двухэтажный, деревянный, черный дом в стиле кантри
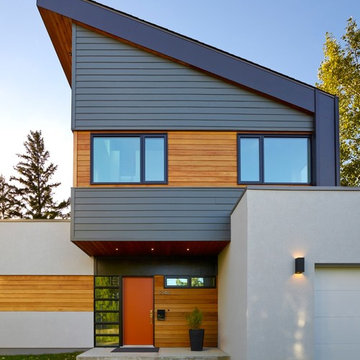
Merle Prosofsky
Свежая идея для дизайна: двухэтажный дом в современном стиле с комбинированной облицовкой и односкатной крышей - отличное фото интерьера
Свежая идея для дизайна: двухэтажный дом в современном стиле с комбинированной облицовкой и односкатной крышей - отличное фото интерьера
Find the right local pro for your project

Custom cedar exterior radius arch shutters from Advantage Shutters manufactured locally in Middle Tennessee
Источник вдохновения для домашнего уюта: двухэтажный, кирпичный, серый дом в классическом стиле с двускатной крышей
Источник вдохновения для домашнего уюта: двухэтажный, кирпичный, серый дом в классическом стиле с двускатной крышей

Don Kadair
Стильный дизайн: большой, двухэтажный, кирпичный дом в классическом стиле с двускатной крышей - последний тренд
Стильный дизайн: большой, двухэтажный, кирпичный дом в классическом стиле с двускатной крышей - последний тренд

Close up of the entry
Источник вдохновения для домашнего уюта: двухэтажный, бежевый частный загородный дом среднего размера в стиле ретро с облицовкой из камня, вальмовой крышей, крышей из гибкой черепицы и серой крышей
Источник вдохновения для домашнего уюта: двухэтажный, бежевый частный загородный дом среднего размера в стиле ретро с облицовкой из камня, вальмовой крышей, крышей из гибкой черепицы и серой крышей

На фото: огромный, двухэтажный, бежевый частный загородный дом в стиле ретро с облицовкой из камня, вальмовой крышей, крышей из гибкой черепицы и коричневой крышей

modern farmhouse w/ full front porch
Пример оригинального дизайна: большой, двухэтажный, белый частный загородный дом в стиле кантри с облицовкой из бетона, вальмовой крышей и крышей из гибкой черепицы
Пример оригинального дизайна: большой, двухэтажный, белый частный загородный дом в стиле кантри с облицовкой из бетона, вальмовой крышей и крышей из гибкой черепицы

We designed this 3,162 square foot home for empty-nesters who love lake life. Functionally, the home accommodates multiple generations. Elderly in-laws stay for prolonged periods, and the homeowners are thinking ahead to their own aging in place. This required two master suites on the first floor. Accommodations were made for visiting children upstairs. Aside from the functional needs of the occupants, our clients desired a home which maximizes indoor connection to the lake, provides covered outdoor living, and is conducive to entertaining. Our concept celebrates the natural surroundings through materials, views, daylighting, and building massing.
We placed all main public living areas along the rear of the house to capitalize on the lake views while efficiently stacking the bedrooms and bathrooms in a two-story side wing. Secondary support spaces are integrated across the front of the house with the dramatic foyer. The front elevation, with painted green and natural wood siding and soffits, blends harmoniously with wooded surroundings. The lines and contrasting colors of the light granite wall and silver roofline draws attention toward the entry and through the house to the real focus: the water. The one-story roof over the garage and support spaces takes flight at the entry, wraps the two-story wing, turns, and soars again toward the lake as it approaches the rear patio. The granite wall extending from the entry through the interior living space is mirrored along the opposite end of the rear covered patio. These granite bookends direct focus to the lake.
Passive systems contribute to the efficiency. Southeastern exposure of the glassy rear façade is modulated while views are celebrated. Low, northeastern sun angles are largely blocked by the patio’s stone wall and roofline. As the sun rises southward, the exposed façade becomes glassier, but is protected by deep roof overhangs and a trellised awning. These cut out the higher late morning sun angles. In winter, when sun angles are lower, the morning light floods the living spaces, warming the thermal mass of the exposed concrete floor.
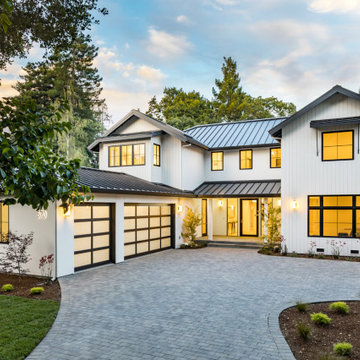
Идея дизайна: большой, двухэтажный, белый частный загородный дом в стиле кантри с комбинированной облицовкой, двускатной крышей и металлической крышей
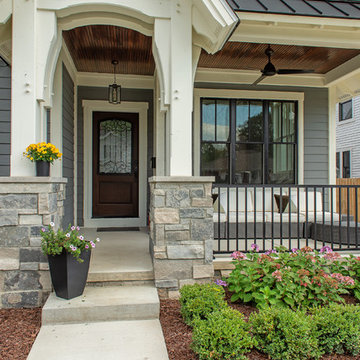
Идея дизайна: двухэтажный, деревянный, серый частный загородный дом среднего размера в стиле кантри с двускатной крышей и крышей из гибкой черепицы

Marisa Vitale Photography
На фото: одноэтажный, белый частный загородный дом в стиле ретро с облицовкой из цементной штукатурки и плоской крышей
На фото: одноэтажный, белый частный загородный дом в стиле ретро с облицовкой из цементной штукатурки и плоской крышей
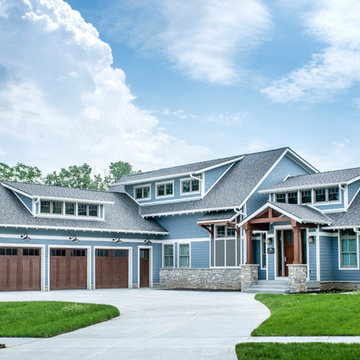
Jackson Studios
Идея дизайна: большой, двухэтажный, синий частный загородный дом в стиле кантри с комбинированной облицовкой, двускатной крышей и крышей из гибкой черепицы
Идея дизайна: большой, двухэтажный, синий частный загородный дом в стиле кантри с комбинированной облицовкой, двускатной крышей и крышей из гибкой черепицы

Photo: Audrey Hall.
For custom luxury metal windows and doors, contact sales@brombalusa.com
Источник вдохновения для домашнего уюта: частный загородный дом в стиле рустика с облицовкой из камня, двускатной крышей и металлической крышей
Источник вдохновения для домашнего уюта: частный загородный дом в стиле рустика с облицовкой из камня, двускатной крышей и металлической крышей

The guesthouse of our Green Mountain Getaway follows the same recipe as the main house. With its soaring roof lines and large windows, it feels equally as integrated into the surrounding landscape.
Photo by: Nat Rea Photography

Jason R. Bernard
Свежая идея для дизайна: деревянный, синий, большой, двухэтажный дом в стиле кантри с полувальмовой крышей - отличное фото интерьера
Свежая идея для дизайна: деревянный, синий, большой, двухэтажный дом в стиле кантри с полувальмовой крышей - отличное фото интерьера
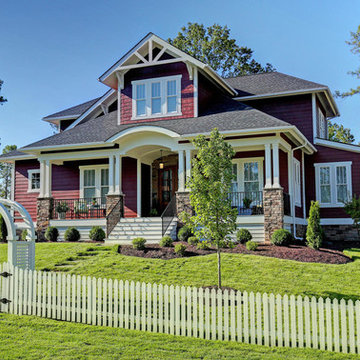
Стильный дизайн: большой, двухэтажный, красный дом в стиле кантри - последний тренд
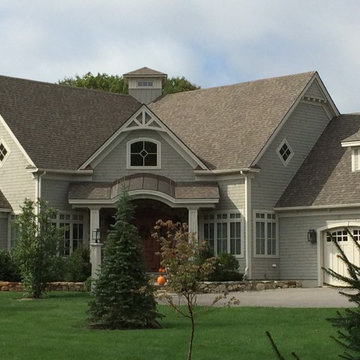
southwick const inc
Стильный дизайн: двухэтажный, деревянный, серый дом среднего размера в стиле кантри с двускатной крышей - последний тренд
Стильный дизайн: двухэтажный, деревянный, серый дом среднего размера в стиле кантри с двускатной крышей - последний тренд
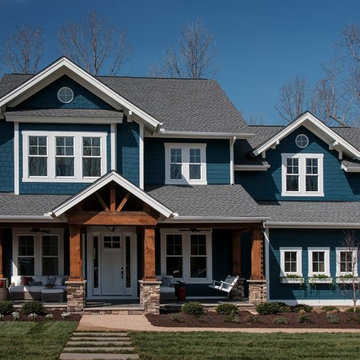
Awards at 2014 Homearoma include "Best Curb Appeal"
Свежая идея для дизайна: большой, двухэтажный, синий частный загородный дом в стиле кантри с комбинированной облицовкой, двускатной крышей и крышей из гибкой черепицы - отличное фото интерьера
Свежая идея для дизайна: большой, двухэтажный, синий частный загородный дом в стиле кантри с комбинированной облицовкой, двускатной крышей и крышей из гибкой черепицы - отличное фото интерьера
4
