Красивые дома – 52 059 фото фасадов класса люкс
Сортировать:
Бюджет
Сортировать:Популярное за сегодня
41 - 60 из 52 059 фото
1 из 5
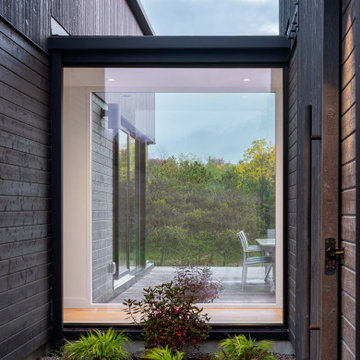
The two buildings are connected by a hallway with floor to ceiling windows, which serves as a glazed link between the private and public areas. It offers views to the surrounding landscape, and the feeling of leaving one building for another.
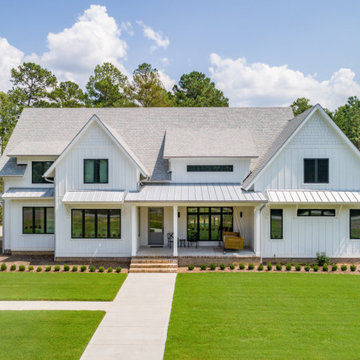
Our clients along with builder, Tuscan Group Inc., completed their build of Modern Farmhouse Plan 14662RK on their land in North Carolina. They made extensive modifications, reconfiguring the master bed and bath with an additional side entry and dog room, widened the entire house 10', removed garage bath, replaced basement stairs with a large pantry, simplified staircase, added a "false" vault in the great room ceiling, and expanded the bonus room. Ready when you are! Where do YOU want to build?

Taking in the panoramic views of this Modern Mediterranean Resort while dipping into its luxurious pool feels like a getaway tucked into the hills of Westlake Village. Although, this home wasn’t always so inviting. It originally had the view to impress guests but no space to entertain them.
One day, the owners ran into a sign that it was time to remodel their home. Quite literally, they were walking around their neighborhood and saw a JRP Design & Remodel sign in someone’s front yard.
They became our clients, and our architects drew up a new floorplan for their home. It included a massive addition to the front and a total reconfiguration to the backyard. These changes would allow us to create an entry, expand the small living room, and design an outdoor living space in the backyard. There was only one thing standing in the way of all of this – a mountain formed out of solid rock. Our team spent extensive time chipping away at it to reconstruct the home’s layout. Like always, the hard work was all worth it in the end for our clients to have their dream home!
Luscious landscaping now surrounds the new addition to the front of the home. Its roof is topped with red clay Spanish tiles, giving it a Mediterranean feel. Walking through the iron door, you’re welcomed by a new entry where you can see all the way through the home to the backyard resort and all its glory, thanks to the living room’s LaCantina bi-fold door.
A transparent fence lining the back of the property allows you to enjoy the hillside view without any obstruction. Within the backyard, a 38-foot long, deep blue modernized pool gravitates you to relaxation. The Baja shelf inside it is a tempting spot to lounge in the water and keep cool, while the chairs nearby provide another option for leaning back and soaking up the sun.
On a hot day or chilly night, guests can gather under the sheltered outdoor living space equipped with ceiling fans and heaters. This space includes a kitchen with Stoneland marble countertops and a 42-inch Hestan barbeque. Next to it, a long dining table awaits a feast. Additional seating is available by the TV and fireplace.
From the various entertainment spots to the open layout and breathtaking views, it’s no wonder why the owners love to call their home a “Modern Mediterranean Resort.”
Photographer: Andrew Orozco
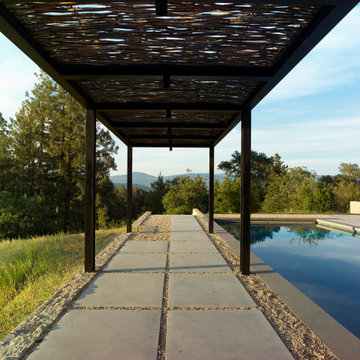
Initially designed as a bachelor's Sonoma weekend getaway, The Fan House features glass and steel garage-style doors that take advantage of the verdant 40-acre hilltop property. With the addition of a wife and children, the secondary residence's interiors needed to change. Ann Lowengart Interiors created a family-friendly environment while adhering to the homeowner's preference for streamlined silhouettes. In the open living-dining room, a neutral color palette and contemporary furnishings showcase the modern architecture and stunning views. A separate guest house provides a respite for visiting urban dwellers.

Идея дизайна: одноэтажный, белый частный загородный дом среднего размера в средиземноморском стиле с облицовкой из цементной штукатурки, двускатной крышей, черепичной крышей и красной крышей

Свежая идея для дизайна: большой, трехэтажный, бежевый частный загородный дом в стиле кантри с облицовкой из камня, двускатной крышей, металлической крышей, серой крышей и отделкой доской с нащельником - отличное фото интерьера
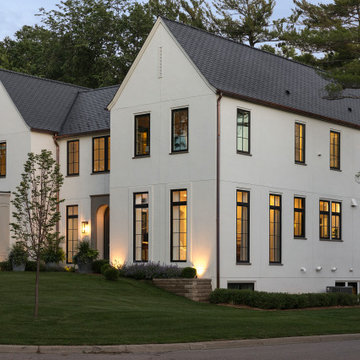
New Construction stucco exterior eco slate roof Loewen windows. snow cleats.
Стильный дизайн: большой, двухэтажный частный загородный дом в стиле неоклассика (современная классика) с облицовкой из цементной штукатурки, двускатной крышей, крышей из смешанных материалов и серой крышей - последний тренд
Стильный дизайн: большой, двухэтажный частный загородный дом в стиле неоклассика (современная классика) с облицовкой из цементной штукатурки, двускатной крышей, крышей из смешанных материалов и серой крышей - последний тренд

Exterior entry with sliding gate, planters and drought tolerant landscape
Идея дизайна: большой, трехэтажный, белый частный загородный дом в средиземноморском стиле с облицовкой из цементной штукатурки, односкатной крышей, черепичной крышей и красной крышей
Идея дизайна: большой, трехэтажный, белый частный загородный дом в средиземноморском стиле с облицовкой из цементной штукатурки, односкатной крышей, черепичной крышей и красной крышей

На фото: большой, двухэтажный, деревянный, белый частный загородный дом в стиле кантри с двускатной крышей, крышей из гибкой черепицы, серой крышей и отделкой доской с нащельником

3100 SQFT, 4 br/3 1/2 bath lakefront home on 1.4 acres. Craftsman details throughout.
Источник вдохновения для домашнего уюта: большой, одноэтажный, кирпичный, белый частный загородный дом в стиле кантри с вальмовой крышей, крышей из гибкой черепицы и черной крышей
Источник вдохновения для домашнего уюта: большой, одноэтажный, кирпичный, белый частный загородный дом в стиле кантри с вальмовой крышей, крышей из гибкой черепицы и черной крышей

Стильный дизайн: большой, двухэтажный, белый частный загородный дом в стиле кантри с облицовкой из крашеного кирпича, двускатной крышей, крышей из гибкой черепицы, черной крышей и отделкой доской с нащельником - последний тренд

One of our most poplar exteriors! This modern take on the farmhouse brings life to the black and white aesthetic.
На фото: огромный, двухэтажный, кирпичный, белый частный загородный дом в стиле неоклассика (современная классика) с двускатной крышей, крышей из смешанных материалов и черной крышей с
На фото: огромный, двухэтажный, кирпичный, белый частный загородный дом в стиле неоклассика (современная классика) с двускатной крышей, крышей из смешанных материалов и черной крышей с

На фото: огромный, двухэтажный, разноцветный частный загородный дом в стиле неоклассика (современная классика) с комбинированной облицовкой, двускатной крышей, крышей из гибкой черепицы, серой крышей и отделкой доской с нащельником

Traditional Tudor with brick, stone and half-timbering with stucco siding has an artistic random-patterned clipped-edge slate roof. Garage at basement level and carport above.

Идея дизайна: большой, одноэтажный, белый частный загородный дом в стиле кантри с черной крышей, облицовкой из ЦСП, двускатной крышей, металлической крышей и отделкой доской с нащельником

Front Elevation
Стильный дизайн: двухэтажный, деревянный, бежевый частный загородный дом среднего размера с вальмовой крышей, крышей из гибкой черепицы, отделкой дранкой и черной крышей - последний тренд
Стильный дизайн: двухэтажный, деревянный, бежевый частный загородный дом среднего размера с вальмовой крышей, крышей из гибкой черепицы, отделкой дранкой и черной крышей - последний тренд

A modern home designed with traditional forms. The main body of the house boasts 12' main floor ceilings opening into a 2 story family room and stair tower surrounded in glass panels. The curved wings have a limestone base with stucco finishes above. Unigue detailing includes Dekton paneling at the entry and steel C-beams as headers above the windows.
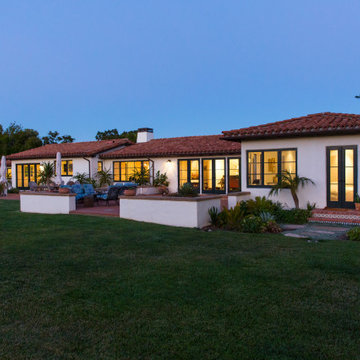
Стильный дизайн: большой, одноэтажный, белый частный загородный дом в средиземноморском стиле с облицовкой из цементной штукатурки, двускатной крышей, черепичной крышей и красной крышей - последний тренд

Studio McGee's New McGee Home featuring Tumbled Natural Stones, Painted brick, and Lap Siding.
Идея дизайна: большой, двухэтажный, разноцветный частный загородный дом в стиле неоклассика (современная классика) с комбинированной облицовкой, двускатной крышей, крышей из гибкой черепицы, коричневой крышей и отделкой доской с нащельником
Идея дизайна: большой, двухэтажный, разноцветный частный загородный дом в стиле неоклассика (современная классика) с комбинированной облицовкой, двускатной крышей, крышей из гибкой черепицы, коричневой крышей и отделкой доской с нащельником
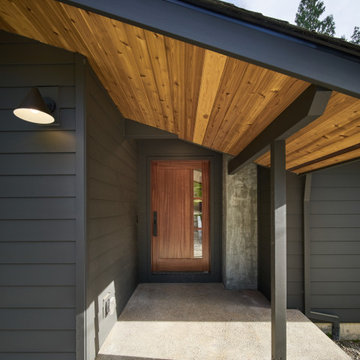
NW Portland OR: Whole house remodel including Kitchen and 4 bathrooms and a seperate guest suite.
-Custom walnut cabinets for kitchen and bathrooms
-White Oak hardwood
-Marvin windows
-Western Door
-Pental Quartz Countertips: White Honed
Красивые дома – 52 059 фото фасадов класса люкс
3