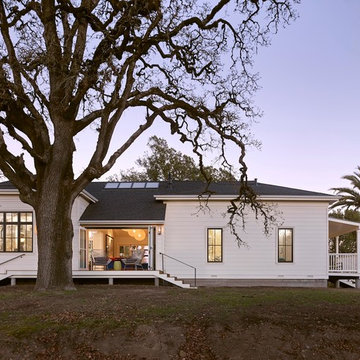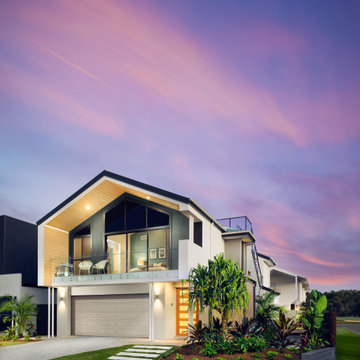Красивые дома – 6 155 фиолетовые фото фасадов
Сортировать:
Бюджет
Сортировать:Популярное за сегодня
41 - 60 из 6 155 фото
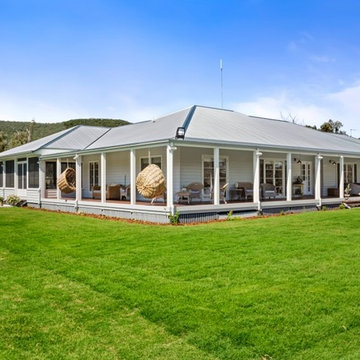
Curly's Shot Photography
Идея дизайна: большой, одноэтажный, деревянный, серый частный загородный дом в классическом стиле с металлической крышей
Идея дизайна: большой, одноэтажный, деревянный, серый частный загородный дом в классическом стиле с металлической крышей
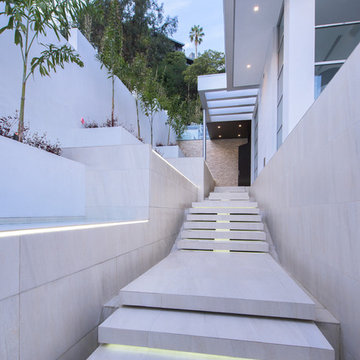
Стильный дизайн: трехэтажный, белый частный загородный дом в современном стиле с облицовкой из цементной штукатурки и плоской крышей - последний тренд
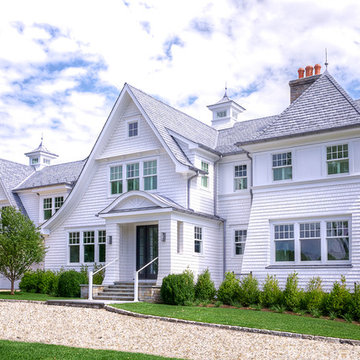
This shingle-style home is surrounded by water on three sides. The site was located within the flood plain, so the first floor needed to be elevated to allow flood waters to flow through. Raising the first floor while maintaining the natural-looking setting was a challenge. There were also architectural decisions made to accommodate neighboring homes views of the water. The large Marvin windows and doors help take advantage of the beautiful reflections off the water and the ever-changing sky. The cottage-style Ultimate Double Hung windows also help achieve a traditional-looking window with muntins, while still allowing for great vistas.
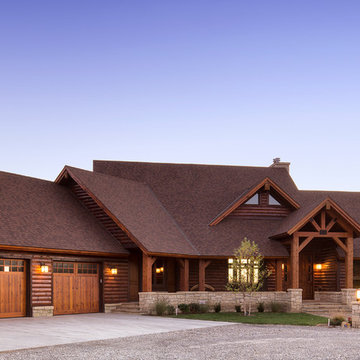
© Randy Tobias Photography. All rights reserved.
На фото: двухэтажный, бежевый частный загородный дом среднего размера в стиле рустика с комбинированной облицовкой, двускатной крышей и крышей из гибкой черепицы с
На фото: двухэтажный, бежевый частный загородный дом среднего размера в стиле рустика с комбинированной облицовкой, двускатной крышей и крышей из гибкой черепицы с
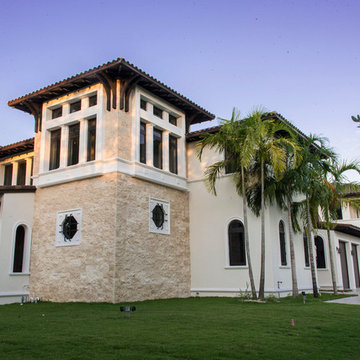
Свежая идея для дизайна: дом в средиземноморском стиле - отличное фото интерьера

Photography by Bernard Andre
Пример оригинального дизайна: одноэтажный, бежевый дом в стиле модернизм с плоской крышей
Пример оригинального дизайна: одноэтажный, бежевый дом в стиле модернизм с плоской крышей
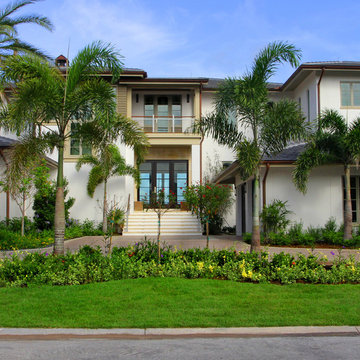
На фото: двухэтажный, белый, большой частный загородный дом в морском стиле с вальмовой крышей, облицовкой из цементной штукатурки и крышей из гибкой черепицы с
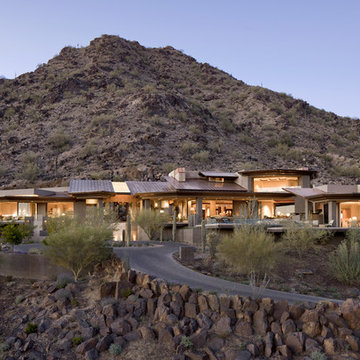
Amazing Views and outdoor entertaining spaces
На фото: огромный, одноэтажный дом в стиле фьюжн
На фото: огромный, одноэтажный дом в стиле фьюжн

На фото: большой, двухэтажный частный загородный дом в стиле модернизм с облицовкой из цементной штукатурки, плоской крышей и белой крышей с
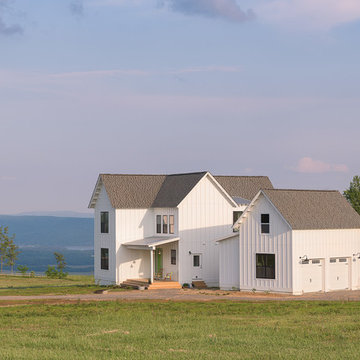
What an honor and a privilege to have been the project manager and interior & exterior Designer of The Farmhouse atop of Jasper Highlands in Jasper, TN The entire home was built in record time at 4.5 months!! The section above the two garage doors will soon have a metal overhang to compliment the front porch. The siding is board and batton in hardy board.
Interior & Exterior Designer & Project Manager - Dawn D Totty DESIGNS Architect- Michael Bridges
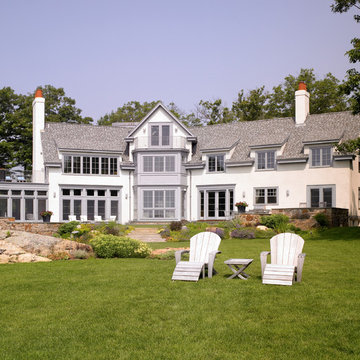
Greg Premru
На фото: большой, трехэтажный, бежевый дом в морском стиле с облицовкой из цементной штукатурки и двускатной крышей с
На фото: большой, трехэтажный, бежевый дом в морском стиле с облицовкой из цементной штукатурки и двускатной крышей с
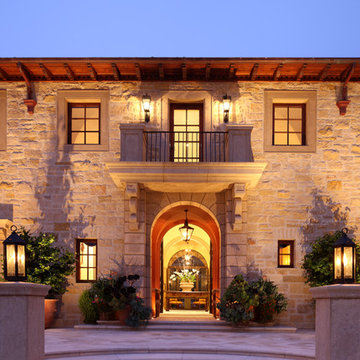
Rural Italian Estate in Carmel Valley, by Evens Architects - Entry Door
Свежая идея для дизайна: двухэтажный вилла в средиземноморском стиле с облицовкой из камня - отличное фото интерьера
Свежая идея для дизайна: двухэтажный вилла в средиземноморском стиле с облицовкой из камня - отличное фото интерьера
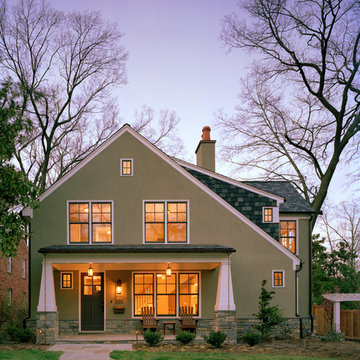
“Can you make this house livable for us?” This was the seemingly innocent request posed to the architects by the new owners of this house. It was a cartoon dwelling, an asymmetrical structure blemished by several poorly constructed additions that would feel at home in a coloring book. Despite these difficulties, the building was strangely interesting -- like an underdog you felt compelled to root for.
So it started with the basics. The house was stripped down to its simplest saltbox shape. This began to give direction to the massing of the addition. New openings brought a sense
of order to the elevations. Dormers, clad in the same material as the roof, were used to make more efficient use of the second floor spaces while emphasizing the original lines of the house. Deteriorating stucco was replaced and tinted a moss green. A plinth of locally quarried stone wraps the base of the structure, anchoring it to the earth. The large front porch engages the street with a more welcoming face.
Cooking meals together is a vital gathering activity for this family. The kitchen space was moved to the center of the house as an organizing element and to reflect this importance. Reclaimed oak cider vats were used as flooring throughout the residence. Virginia soap stone countertops further echoes the desire to reconnect this house back to indigenous materials and the local culture.
This house is no longer a caricature. It has found its roots and become a modern, livable dwelling, without losing its quirky charm.
All photos by Hoachlander Davis Photography.

With 100 acres of forest this 12,000 square foot magnificent home is a dream come true and designed for entertaining. The use log and glass combine to make it warm and welcoming.
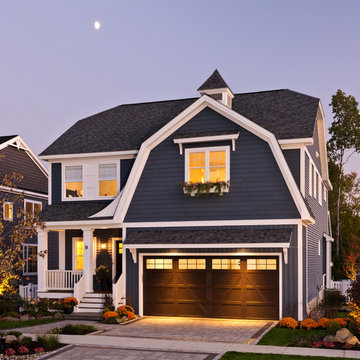
Randall Perry Photography
Источник вдохновения для домашнего уюта: синий частный загородный дом в стиле кантри с облицовкой из винила, мансардной крышей и крышей из гибкой черепицы
Источник вдохновения для домашнего уюта: синий частный загородный дом в стиле кантри с облицовкой из винила, мансардной крышей и крышей из гибкой черепицы
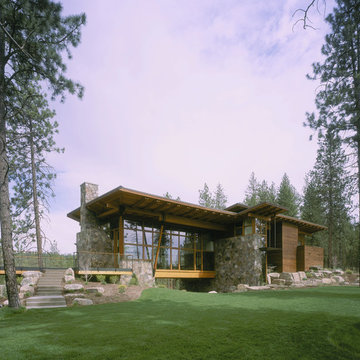
Paul Warchol Photography -
Пример оригинального дизайна: дом в современном стиле
Пример оригинального дизайна: дом в современном стиле

Пример оригинального дизайна: одноэтажный, деревянный, коричневый, большой частный загородный дом в современном стиле с вальмовой крышей, металлической крышей, серой крышей и отделкой планкеном
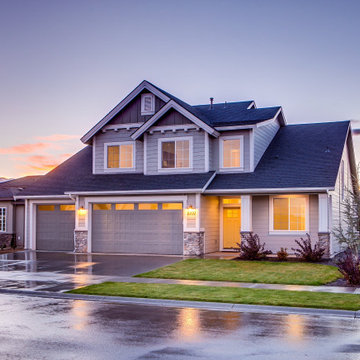
Стильный дизайн: двухэтажный, серый частный загородный дом среднего размера в стиле неоклассика (современная классика) с комбинированной облицовкой, двускатной крышей и крышей из гибкой черепицы - последний тренд
Красивые дома – 6 155 фиолетовые фото фасадов
3
