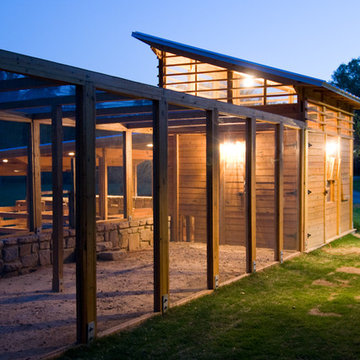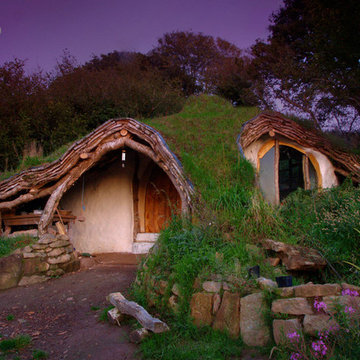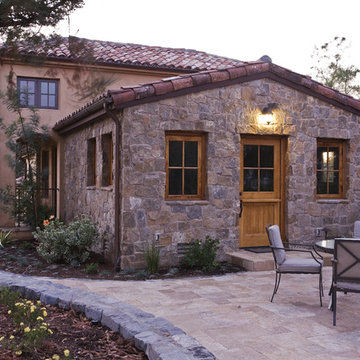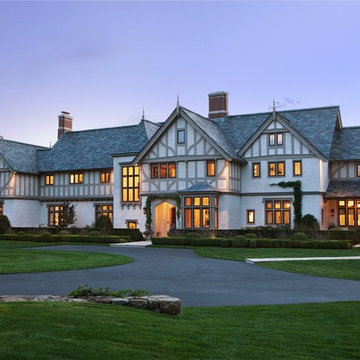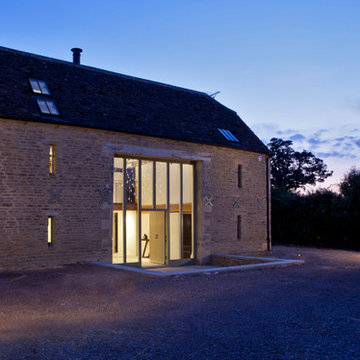Красивые дома – 6 156 фиолетовые фото фасадов
Сортировать:Популярное за сегодня
21 - 40 из 6 156 фото
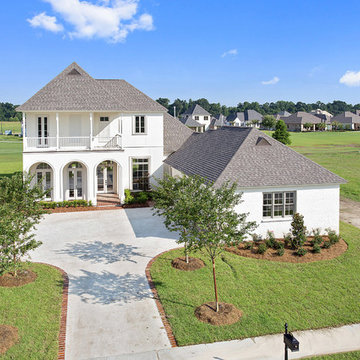
Beautiful stucco and brick home in a golf course community.
На фото: двухэтажный, кирпичный, белый дом среднего размера в стиле неоклассика (современная классика) с
На фото: двухэтажный, кирпичный, белый дом среднего размера в стиле неоклассика (современная классика) с
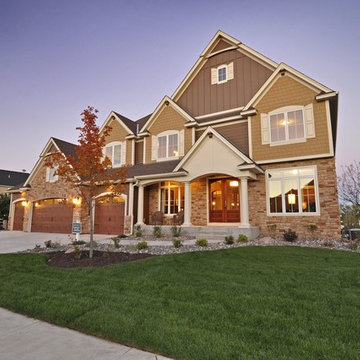
This Craftsman home gives you 5,292 square feet of heated living space spread across its three levels as follows:
1,964 sq. ft. Main Floor
1,824 sq. ft. Upper Floor
1,504 sq. ft. Lower Level
Higlights include the 2 story great room on the main floor.
Laundry on upper floor.
An indoor sports court so you can practice your 3-point shot.
The plans are available in print, PDF and CAD. And we can modify them to suit your needs.
Where do YOU want to build?
Plan Link: http://www.architecturaldesigns.com/house-plan-73333HS.asp

Идея дизайна: большой, трехэтажный, белый частный загородный дом в стиле кантри с комбинированной облицовкой, двускатной крышей, металлической крышей, черной крышей и отделкой доской с нащельником

A thoughtful, well designed 5 bed, 6 bath custom ranch home with open living, a main level master bedroom and extensive outdoor living space.
This home’s main level finish includes +/-2700 sf, a farmhouse design with modern architecture, 15’ ceilings through the great room and foyer, wood beams, a sliding glass wall to outdoor living, hearth dining off the kitchen, a second main level bedroom with on-suite bath, a main level study and a three car garage.
A nice plan that can customize to your lifestyle needs. Build this home on your property or ours.

Mountain Peek is a custom residence located within the Yellowstone Club in Big Sky, Montana. The layout of the home was heavily influenced by the site. Instead of building up vertically the floor plan reaches out horizontally with slight elevations between different spaces. This allowed for beautiful views from every space and also gave us the ability to play with roof heights for each individual space. Natural stone and rustic wood are accented by steal beams and metal work throughout the home.
(photos by Whitney Kamman)
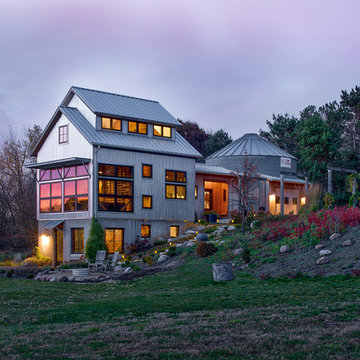
Scott Amundson Photography
Стильный дизайн: дом в стиле кантри - последний тренд
Стильный дизайн: дом в стиле кантри - последний тренд
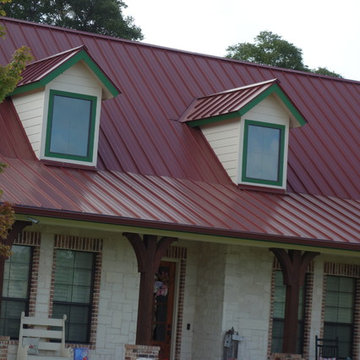
На фото: большой, двухэтажный, красный частный загородный дом в стиле кантри с комбинированной облицовкой, двускатной крышей и металлической крышей с
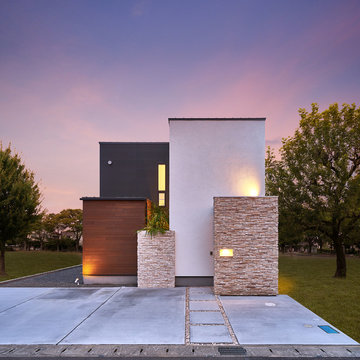
На фото: разноцветный, деревянный частный загородный дом в современном стиле с плоской крышей
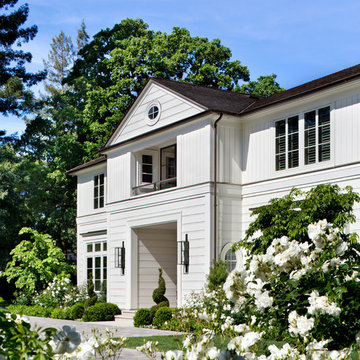
Bernard Andre Photography
SDG
I am the photographer and cannot answer any questions regarding the design, finishing, or furnishing. For any question you can contact the architect:
http://www.simpsondesigngroup.com/
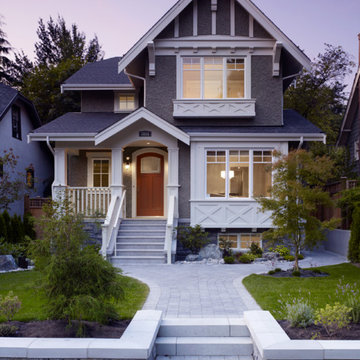
Photo by Philip Jarmain.
Interiors by Tanya Schoenroth Design.
Источник вдохновения для домашнего уюта: двухэтажный, серый дом среднего размера в стиле кантри с двускатной крышей
Источник вдохновения для домашнего уюта: двухэтажный, серый дом среднего размера в стиле кантри с двускатной крышей
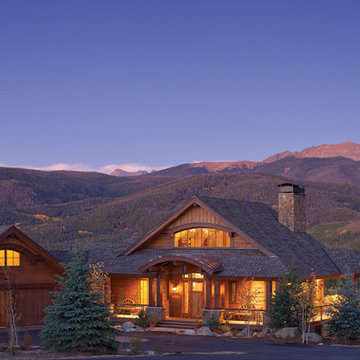
Custom built along the Continental Divide for an active family.
Источник вдохновения для домашнего уюта: дом в стиле модернизм
Источник вдохновения для домашнего уюта: дом в стиле модернизм

Our latest project completed 2019.
8,600 Sqft work of art! 3 floors including 2,200 sqft of basement, temperature controlled wine cellar, full basketball court, outdoor barbecue, herb garden and more. Fine craftsmanship and attention to details.
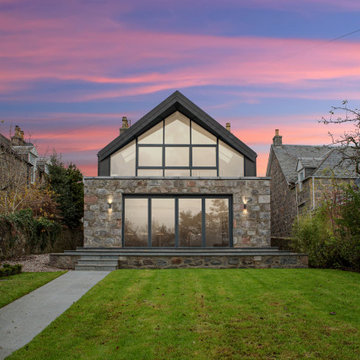
На фото: черный, двухэтажный частный загородный дом среднего размера в современном стиле с комбинированной облицовкой, двускатной крышей и металлической крышей с
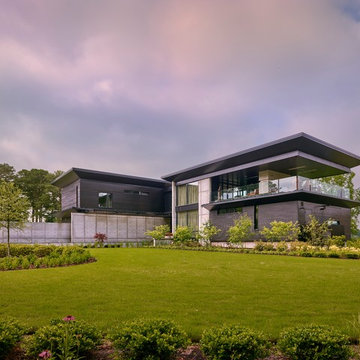
Свежая идея для дизайна: большой, двухэтажный, черный частный загородный дом в стиле модернизм с комбинированной облицовкой и плоской крышей - отличное фото интерьера
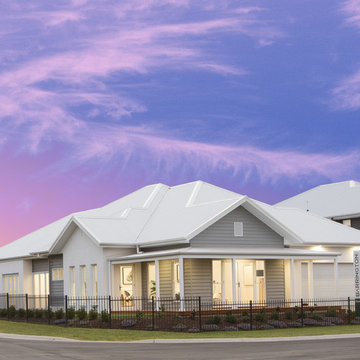
На фото: одноэтажный, серый частный загородный дом среднего размера в морском стиле с комбинированной облицовкой, вальмовой крышей и металлической крышей с
Красивые дома – 6 156 фиолетовые фото фасадов
2
