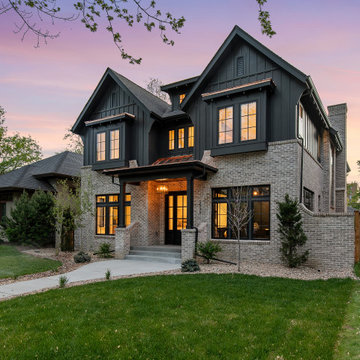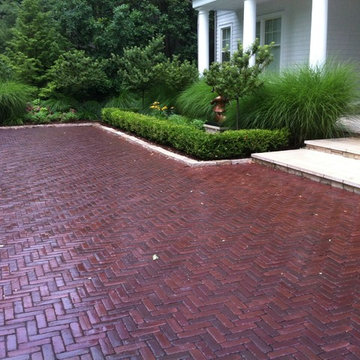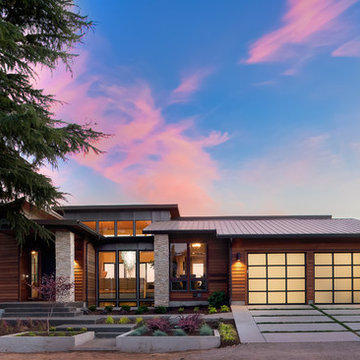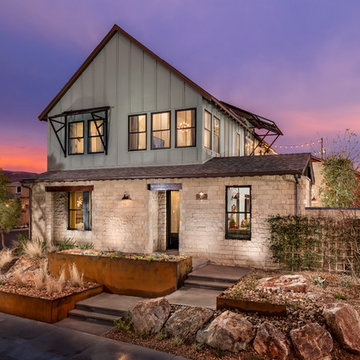Красивые дома – 6 154 фиолетовые фото фасадов
Сортировать:
Бюджет
Сортировать:Популярное за сегодня
1 - 20 из 6 154 фото
1 из 2
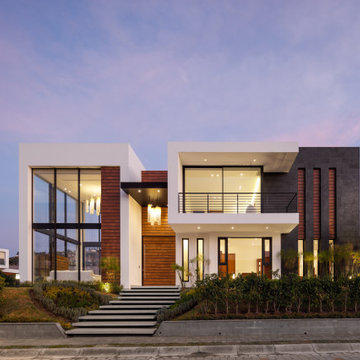
Свежая идея для дизайна: дом в стиле модернизм - отличное фото интерьера

Glenn Layton Homes, LLC, "Building Your Coastal Lifestyle"
Jeff Westcott Photography
Идея дизайна: большой, двухэтажный, разноцветный частный загородный дом в морском стиле с комбинированной облицовкой
Идея дизайна: большой, двухэтажный, разноцветный частный загородный дом в морском стиле с комбинированной облицовкой
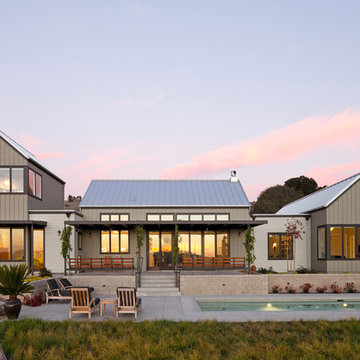
This gorgeous Arroyo Grande Modern Farmhouse features San Tropez from DuChâteau's Vernal Collection.
Architect: Gast Architects | Photo credit: Elliott Johnson

The brief for this project was for the house to be at one with its surroundings.
Integrating harmoniously into its coastal setting a focus for the house was to open it up to allow the light and sea breeze to breathe through the building. The first floor seems almost to levitate above the landscape by minimising the visual bulk of the ground floor through the use of cantilevers and extensive glazing. The contemporary lines and low lying form echo the rolling country in which it resides.
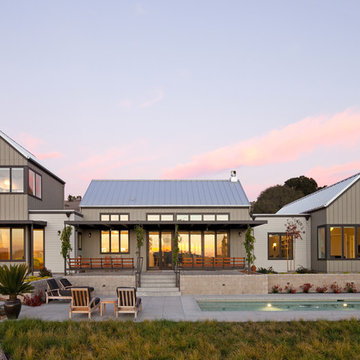
Elliott Johnson Photography
Источник вдохновения для домашнего уюта: двухэтажный, серый дом в стиле кантри
Источник вдохновения для домашнего уюта: двухэтажный, серый дом в стиле кантри
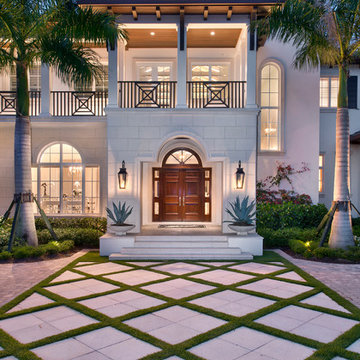
Пример оригинального дизайна: огромный, двухэтажный, бежевый дом в морском стиле с комбинированной облицовкой

Источник вдохновения для домашнего уюта: деревянный частный загородный дом в стиле ретро с разными уровнями, двускатной крышей и металлической крышей

Modern extension on a heritage home in Deepdene featuring balcony overlooking pool area
На фото: большой, двухэтажный, деревянный, черный частный загородный дом в классическом стиле с плоской крышей, металлической крышей и черной крышей
На фото: большой, двухэтажный, деревянный, черный частный загородный дом в классическом стиле с плоской крышей, металлической крышей и черной крышей
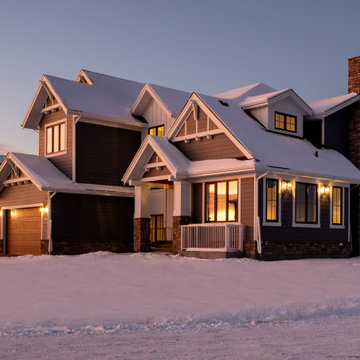
Craftsman Custom Home
Calgary, Alberta
Front/Side Perspective
Пример оригинального дизайна: двухэтажный, синий, деревянный частный загородный дом среднего размера в стиле кантри с двускатной крышей и крышей из гибкой черепицы
Пример оригинального дизайна: двухэтажный, синий, деревянный частный загородный дом среднего размера в стиле кантри с двускатной крышей и крышей из гибкой черепицы

На фото: огромный, трехэтажный, красный частный загородный дом в современном стиле с облицовкой из бетона и плоской крышей
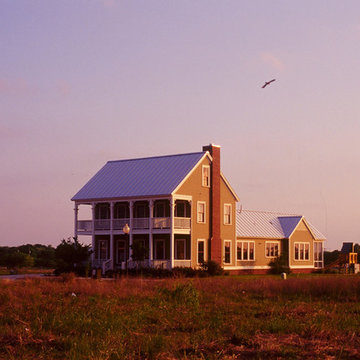
Located on a small lot in a Traditional Neighborhood Development in New Braunfels, this award-winning house recalls similar Folk Victorian houses in town that were built from the mid-1800s into the early 1900s.
The main body of the house is organized in a 5-bay center hall arrangement. The 1-story parts of the house were designed to appear as if they had been added to the rear of the main house over a period of time.
The house is 2,900 square feet, but appears larger because of the double height front porch. The 20’ tall Douglas Fir porch posts were shipped by railcar from Canada.
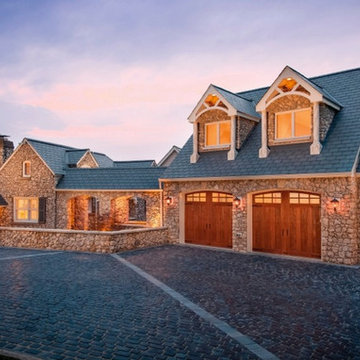
Стильный дизайн: большой, двухэтажный, бежевый дом в стиле кантри с комбинированной облицовкой и двускатной крышей - последний тренд
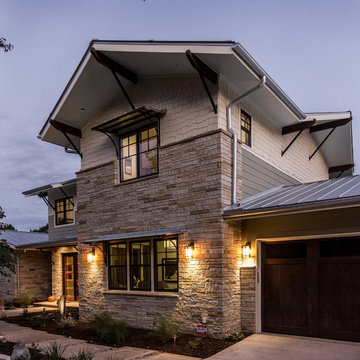
FourWallsPhotography.com
Screened-In porch, Austin luxury home, Austin custom home, BarleyPfeiffer Architecture, wood floors, sustainable design, sleek design, modern, low voc paint, interiors and consulting, house ideas, home planning, 5 star energy, high performance, green building, fun design, 5 star appliance, find a pro, family home, elegance, efficient, custom-made, comprehensive sustainable architects, natural lighting, Austin TX, Barley & Pfeiffer Architects, professional services, green design, curb appeal, LEED, AIA,
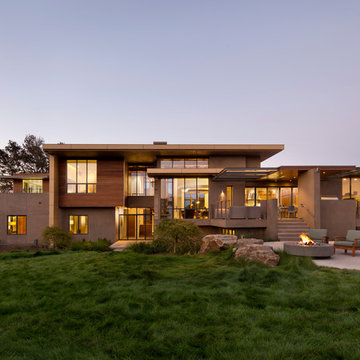
This new 6400 s.f. two-story split-level home lifts upward and orients toward unobstructed views of Windy Hill. The deep overhanging flat roof design with a stepped fascia preserves the classic modern lines of the building while incorporating a Zero-Net Energy photovoltaic panel system. From start to finish, the construction is uniformly energy efficient and follows California Build It Green guidelines. Many sustainable finish materials are used on both the interior and exterior, including recycled old growth cedar and pre-fabricated concrete panel siding.
Photo by:
www.bernardandre.com
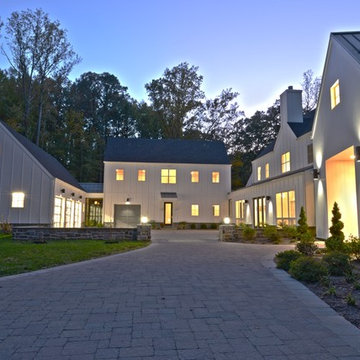
marta hansen
Стильный дизайн: двухэтажный, белый дом в стиле кантри - последний тренд
Стильный дизайн: двухэтажный, белый дом в стиле кантри - последний тренд
Красивые дома – 6 154 фиолетовые фото фасадов
1
