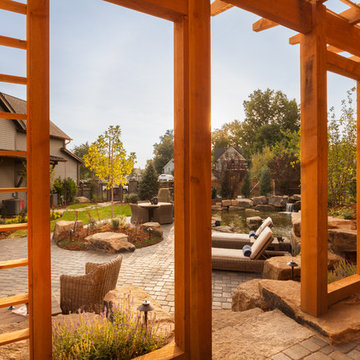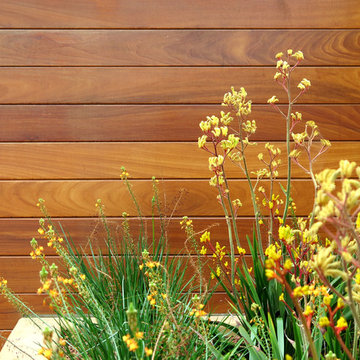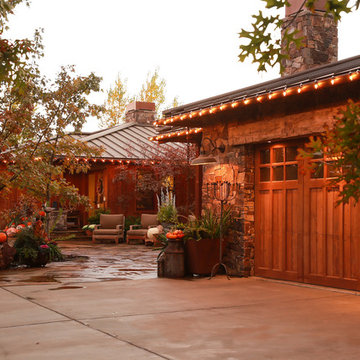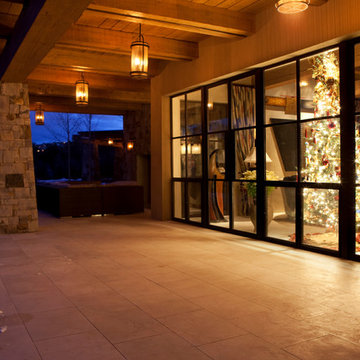Красивые дома – 3 106 древесного цвета фото фасадов
Сортировать:
Бюджет
Сортировать:Популярное за сегодня
21 - 40 из 3 106 фото
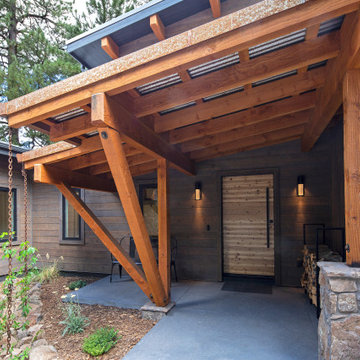
Свежая идея для дизайна: двухэтажный, деревянный, коричневый частный загородный дом в стиле кантри с крышей из гибкой черепицы - отличное фото интерьера

Свежая идея для дизайна: двухэтажный, серый частный загородный дом в восточном стиле с комбинированной облицовкой и плоской крышей - отличное фото интерьера
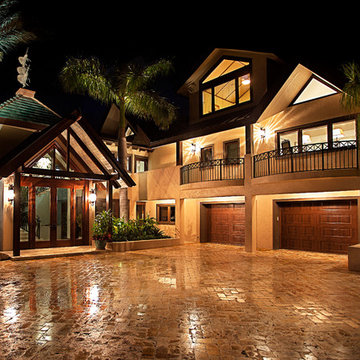
Odd Duck Art Photography
Стильный дизайн: большой, трехэтажный, бежевый дом в морском стиле с облицовкой из цементной штукатурки - последний тренд
Стильный дизайн: большой, трехэтажный, бежевый дом в морском стиле с облицовкой из цементной штукатурки - последний тренд
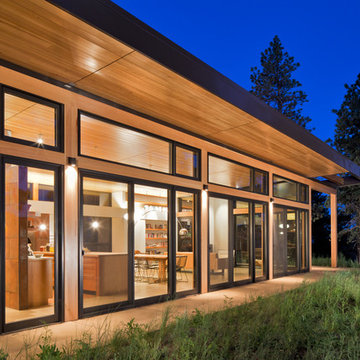
This residence sits atop a precipice with views to the metropolitan Denver valley to the east and the iconic Flatiron peaks to the west. The two sides of this linear scheme respond independently to the site conditions. The east has a high band of glass for morning light infiltration, with a thick zone of storage below. Dividing the storage areas, a rhythm of intermittent windows provide views to the entry court and distant city. On the opposite side, full height sliding glass panels extend the length of the house embracing the best views. After entering through the solid east wall, the amazing mountain peaks are revealed.
For this residence, simplicity and restraint are the innovation. Materials are limited to wood structure and ceilings, concrete floors, and oxidized steel cladding. The roof extension provides sun shading for the west facing glass and shelter for the end terrace. The house’s modest form and palate of materials place it unpretentiously within its surroundings, allowing the natural environment to carry the day.
A.I.A. Wyoming Chapter Design Award of Merit 2011
Project Year: 2009
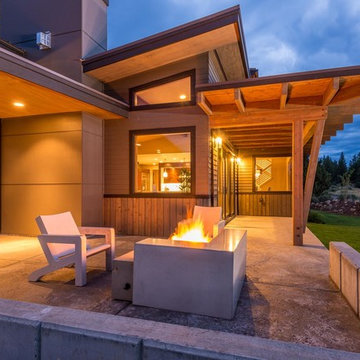
Идея дизайна: двухэтажный, деревянный, коричневый дом среднего размера в стиле модернизм с односкатной крышей

Источник вдохновения для домашнего уюта: большой, белый частный загородный дом в стиле неоклассика (современная классика) с черной крышей и металлической крышей
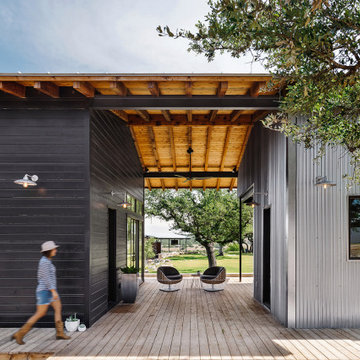
Источник вдохновения для домашнего уюта: барнхаус (амбары) дом в стиле рустика

With 100 acres of forest this 12,000 square foot magnificent home is a dream come true and designed for entertaining. The use log and glass combine to make it warm and welcoming.
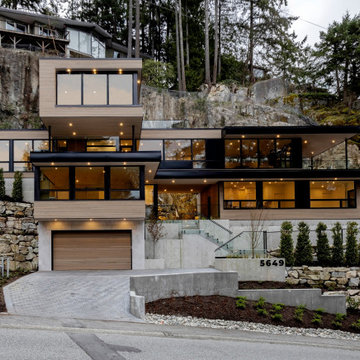
The front exterior of this modern custom home, situated on a very steep slop site in West Vancouver. You can see the home situated on top of the rock face, which was the original primary dwelling before we subdivided the lot and designed the Westport Residence.

4" SoCal aluminum Modern House Numbers
(modernhousenumbers.com)
available in 4", 6", 8", 12" or 15" high. aluminum numbers are 3/8" thick, brushed finish with a high quality clear coat and a 1/2" standoff providing a subtle shadow.
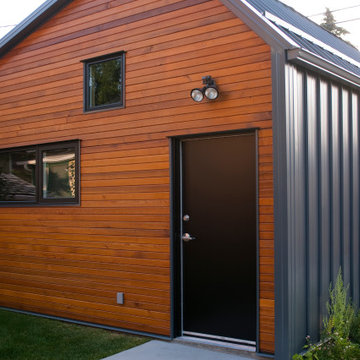
This 2,000 square foot modern residential home is designed to optimize living space for a family of four within the modest confines of inner suburban Calgary. Deploying a structural beam and post framed design, this home creates the feeling of space through an open-plan layout and high vaulted ceilings. Large windows on both floors accentuate the open, spacious feeling.
The extensive use of standing seam metal cladding in Steelscape’s Slate Gray adds texture and distinct shadow lines while contributing to the modern aesthetic. This versatile color enables the unique integration between roof and siding surfaces. The muted hue also complements and accentuates the use of natural stained wood leading to a cohesive, memorable design.

Идея дизайна: двухэтажный, черный частный загородный дом в современном стиле с плоской крышей
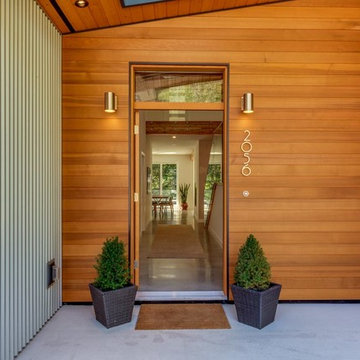
Стильный дизайн: большой, двухэтажный, серый дом в стиле модернизм с комбинированной облицовкой и плоской крышей - последний тренд
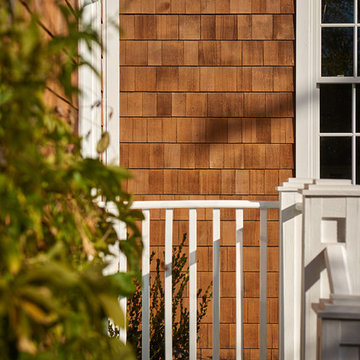
Flood Pro Series CWF-UV5 wood finish in Honey Gold helps this cedar shake siding contrast nicely with the white window trim and railing.
Стильный дизайн: дом в классическом стиле - последний тренд
Стильный дизайн: дом в классическом стиле - последний тренд
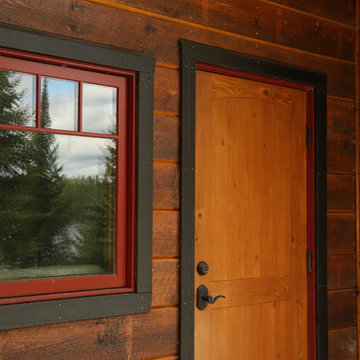
Exterior - Garage Entry
Samatha Hawkins Photography
Стильный дизайн: большой, двухэтажный, деревянный, коричневый дом в стиле кантри с двускатной крышей - последний тренд
Стильный дизайн: большой, двухэтажный, деревянный, коричневый дом в стиле кантри с двускатной крышей - последний тренд
Красивые дома – 3 106 древесного цвета фото фасадов
2
